Modern Dining Room with a Standard Fireplace Ideas and Designs
Refine by:
Budget
Sort by:Popular Today
121 - 140 of 1,377 photos
Item 1 of 3
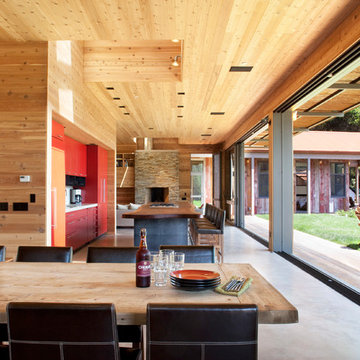
The family desired a setting that would be casual and rustic, and that would incorporate sustainable features to minimize the home's carbon footprint.
Photographer: Paul Dyer
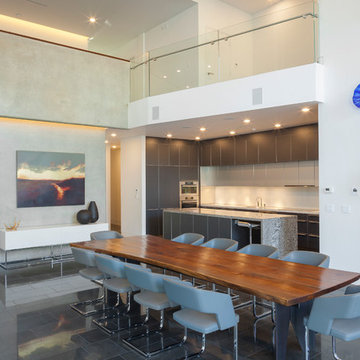
Ben Hill
Design ideas for a large modern dining room in Houston with white walls, ceramic flooring, a standard fireplace and a stone fireplace surround.
Design ideas for a large modern dining room in Houston with white walls, ceramic flooring, a standard fireplace and a stone fireplace surround.
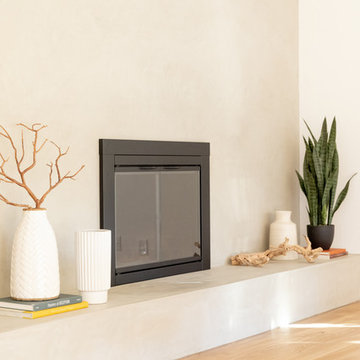
Design ideas for a medium sized modern open plan dining room in San Francisco with white walls, light hardwood flooring, a standard fireplace, a concrete fireplace surround and beige floors.
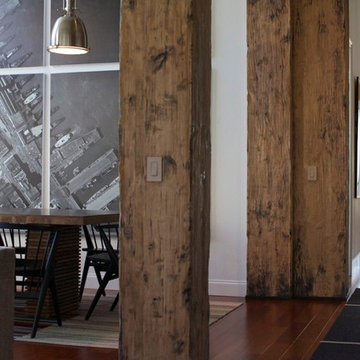
Kingdom Industry
Photo of a large modern open plan dining room in Los Angeles with grey walls, medium hardwood flooring and a standard fireplace.
Photo of a large modern open plan dining room in Los Angeles with grey walls, medium hardwood flooring and a standard fireplace.
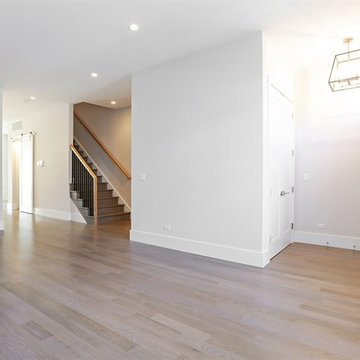
This is an example of a large modern open plan dining room in Chicago with grey walls, light hardwood flooring, a standard fireplace and a wooden fireplace surround.

Modern Dining Room in an open floor plan, sits between the Living Room, Kitchen and Outdoor Patio. The modern electric fireplace wall is finished in distressed grey plaster. Modern Dining Room Furniture in Black and white is paired with a sculptural glass chandelier. Floor to ceiling windows and modern sliding glass doors expand the living space to the outdoors.
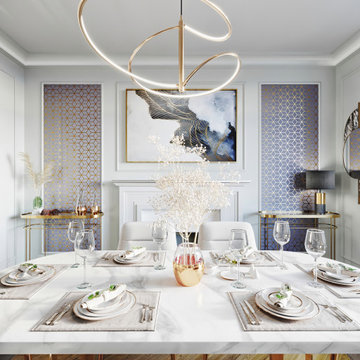
Medium sized modern dining room in Surrey with grey walls, laminate floors, a standard fireplace, a timber clad chimney breast, brown floors and panelled walls.
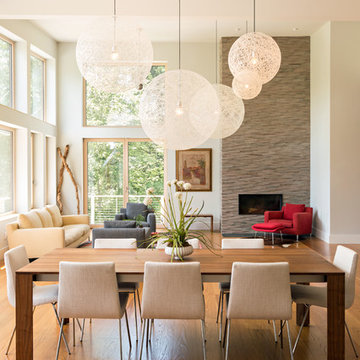
Dining & Living room of Lincoln Net Zero House,
photography by Dan Cutrona
Large modern kitchen/dining room in Boston with white walls, medium hardwood flooring, a standard fireplace, a stone fireplace surround and beige floors.
Large modern kitchen/dining room in Boston with white walls, medium hardwood flooring, a standard fireplace, a stone fireplace surround and beige floors.
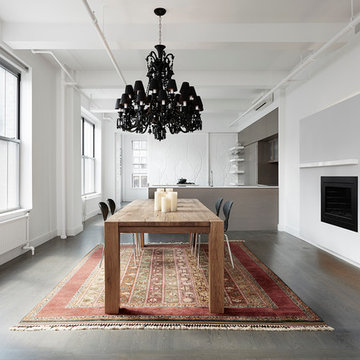
Medium sized modern open plan dining room in New York with white walls, dark hardwood flooring and a standard fireplace.
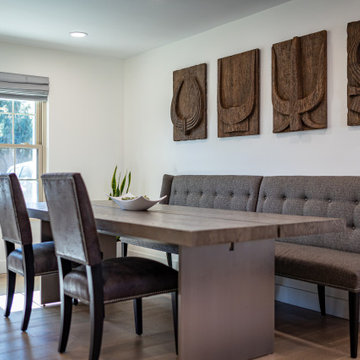
A complete gut and remodel, on a very tight timeframe. Our client is thrilled not only with our phenomenal crew’s ability to wrap it up within the projected goal, but also with the extreme transformation that took place with the design. The 1971 green and brown vintage house was converted into a sleek, modern home with high-tech features, custom cabinets, and new, open layout.
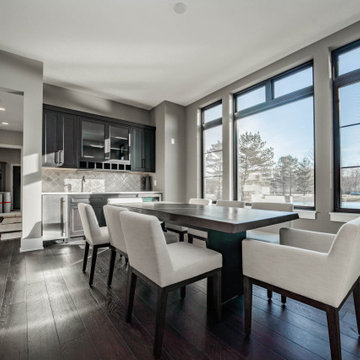
A perfect dining room atmosphere to enjoy dinner as the sun sets.
.
.
.
#payneandpayne #homebuilder #homedecor #homedesign #custombuild #luxuryhome
#ohiohomebuilders #ohiocustomhomes #dreamhome #nahb #buildersofinsta #diningroombar #clevelandbuilders #noveltyohio #geaugacounty #AtHomeCLE
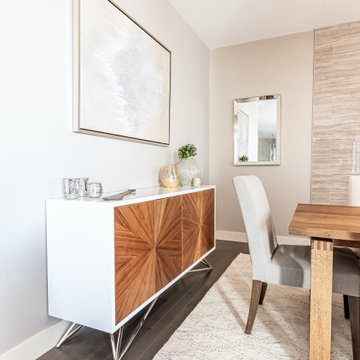
In this project, we completely refurnished the main floor. Our clients recently moved into this beautiful home but they quickly felt the house didn't reflect their style and personalities. They hired us to redesign the layout of the main floor as the flow wasn't functional and they weren't using all the spaces. We also worked one on one with the client refurnishing their main floor which consisted of the entry, living room, dining room, seating area, and kitchen. We added all new decorative lighting, furniture, wall finishes, and decor. The main floor is an open concept so it was important that all the finishes were cohesive. The colour palette is warm neutrals with teal accents and chrome finishes. The clients wanted an elegant, timeless, and inviting home; this home is now the elegant jewel it was meant to be and we are so happy our clients get to enjoy it for years to come!
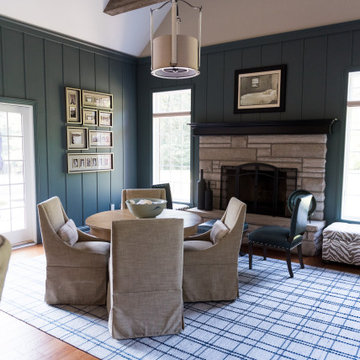
This home designed by our Indianapolis studio is a haven of unique design. It features a swanky music room lounge that we designed with bold botanicals and warm woods. The intimate hearth room flaunts floor-to-ceiling wainscot in smokey, soft blue and a cobblestone fireplace, while the powder room was given a bold, dramatic makeover with printed wallpaper.
Photographer - Sarah Shields Photography
---
Project completed by Wendy Langston's Everything Home interior design firm, which serves Carmel, Zionsville, Fishers, Westfield, Noblesville, and Indianapolis.
For more about Everything Home, click here: https://everythinghomedesigns.com/
To learn more about this project, click here:
https://everythinghomedesigns.com/portfolio/jazzing-it-up/
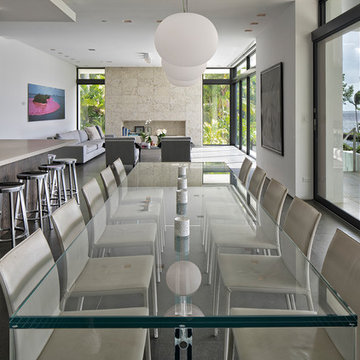
Design ideas for a medium sized modern open plan dining room in Miami with white walls, ceramic flooring, a standard fireplace, a stone fireplace surround and grey floors.
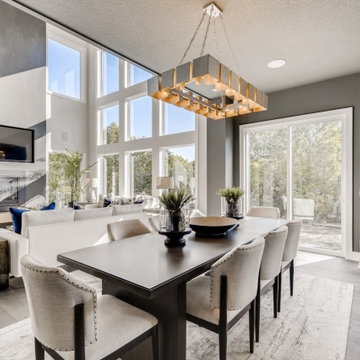
Open to living room and kitchen. Dark gray painted ceiling detail
This is an example of a large modern open plan dining room in Minneapolis with grey walls, medium hardwood flooring, a standard fireplace and grey floors.
This is an example of a large modern open plan dining room in Minneapolis with grey walls, medium hardwood flooring, a standard fireplace and grey floors.
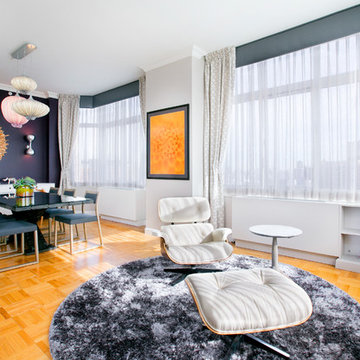
Alexey Gold-Dvoryadkin
Inspiration for a large modern kitchen/dining room in New York with grey walls, light hardwood flooring, a standard fireplace and a metal fireplace surround.
Inspiration for a large modern kitchen/dining room in New York with grey walls, light hardwood flooring, a standard fireplace and a metal fireplace surround.
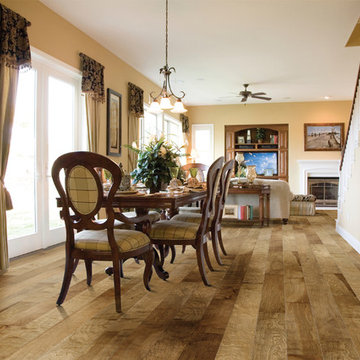
Hallmark engineered hardwood flooring, Silverado, Driftwood. To see the rest of the colors in the collection visit HallmarkFloors.com or contact us to order your new floors today!
Hallmark Floors Silverado hardwood floors collection: Driftwood color.
SILVERADO COLLECTION URL http://hallmarkfloors.com/hallmark-hardwoods/silverado-hardwood-floors/
Simply Traditional
Silverado Hardwood Floors features stunning Birch Timber hand crafted and factory finished to create rustic textures. Bold grain visuals and colors add to this unique species appeal. This product offers a dramatic appeal at exceptional value.
This uniquely styled, wide plank floor features a beautiful, rotary peeled, deeply hand scraped surface that dazzles the eye. The six inch width and pillowed edge of Silverado plank gives it a bold western look that is unique in the marketplace.
The warm and rich stains give Silverado its distinctive color and greatly enhance the rustic, truly heavily hand scraped plank. The continuously varied grains of this hardwood surface combined with the long length of 6 feet, a length that our competitor’s can only envy(most rotary floors are 4 feet long) and UV cured aluminum oxide coatings makes Silverado Plank stand out on the floor and captures the attention of anyone walking on it.
These features make Silverado Plank an exceptional value with maximum design impact.
Simply Better…Discover Why.
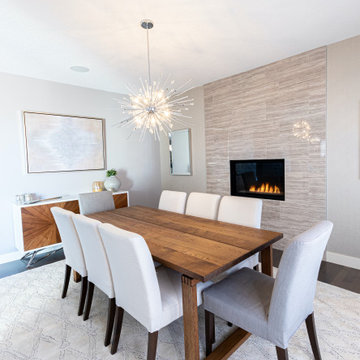
In this project, we completely refurnished the main floor. Our clients recently moved into this beautiful home but they quickly felt the house didn't reflect their style and personalities. They hired us to redesign the layout of the main floor as the flow wasn't functional and they weren't using all the spaces. We also worked one on one with the client refurnishing their main floor which consisted of the entry, living room, dining room, seating area, and kitchen. We added all new decorative lighting, furniture, wall finishes, and decor. The main floor is an open concept so it was important that all the finishes were cohesive. The colour palette is warm neutrals with teal accents and chrome finishes. The clients wanted an elegant, timeless, and inviting home; this home is now the elegant jewel it was meant to be and we are so happy our clients get to enjoy it for years to come!
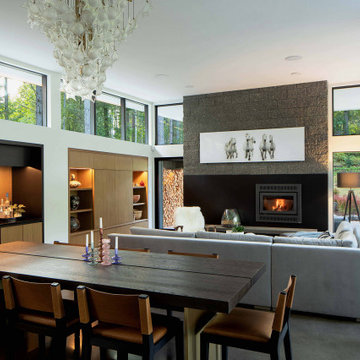
An open layout prioritized the family's desire to entertain.
Design ideas for a modern dining room in Seattle with white walls, concrete flooring and a standard fireplace.
Design ideas for a modern dining room in Seattle with white walls, concrete flooring and a standard fireplace.
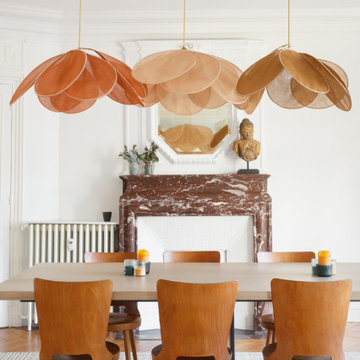
Les propriétaires ont voulu créer une atmosphère poétique et raffinée. Le contraste des couleurs apporte lumière et caractère à cet appartement. Nous avons rénové tous les éléments d'origine de l'appartement.
Modern Dining Room with a Standard Fireplace Ideas and Designs
7