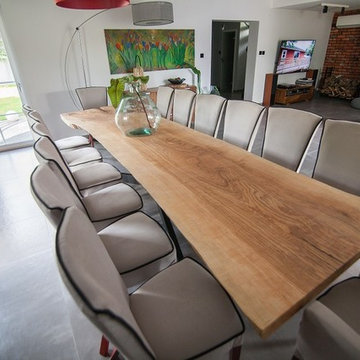Modern Dining Room with a Wooden Fireplace Surround Ideas and Designs
Refine by:
Budget
Sort by:Popular Today
1 - 20 of 180 photos
Item 1 of 3
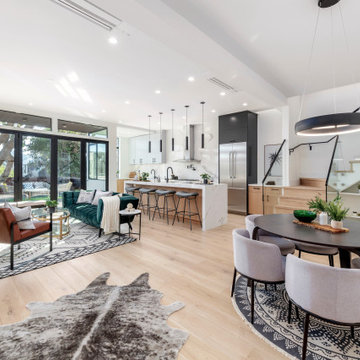
Design ideas for a medium sized modern open plan dining room in San Francisco with a corner fireplace and a wooden fireplace surround.
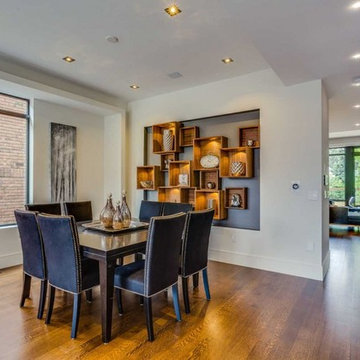
This is an example of a large modern dining room in Toronto with white walls, medium hardwood flooring and a wooden fireplace surround.

Wide-Plank European White Oak with White Wash Custom Offsite Finish.
Also: Gray Barn Board Wall Cladding. Truly reclaimed Barn Board.
Design ideas for a large modern kitchen/dining room in Denver with white walls, light hardwood flooring, a ribbon fireplace, a wooden fireplace surround and feature lighting.
Design ideas for a large modern kitchen/dining room in Denver with white walls, light hardwood flooring, a ribbon fireplace, a wooden fireplace surround and feature lighting.
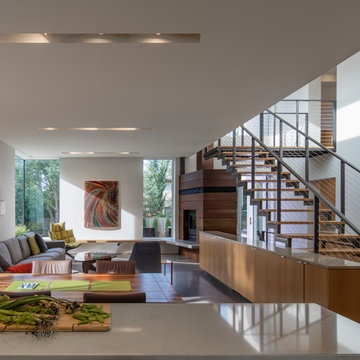
Photographer: Bill Timmerman
Builder: Jillian Builders
Modern open plan dining room in Edmonton with white walls, concrete flooring, a corner fireplace, a wooden fireplace surround, grey floors and feature lighting.
Modern open plan dining room in Edmonton with white walls, concrete flooring, a corner fireplace, a wooden fireplace surround, grey floors and feature lighting.

Open concept interior includes blue kitchen island, fireplace clad in charred wood siding, and open riser stair of Eastern White Pine with Viewrail cable rail system and gallery stair wall - HLODGE - Unionville, IN - Lake Lemon - HAUS | Architecture For Modern Lifestyles (architect + photographer) - WERK | Building Modern (builder)
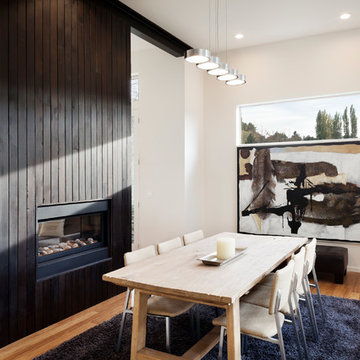
Tim Bies Photography
Photo of a modern open plan dining room in Seattle with bamboo flooring, a two-sided fireplace and a wooden fireplace surround.
Photo of a modern open plan dining room in Seattle with bamboo flooring, a two-sided fireplace and a wooden fireplace surround.
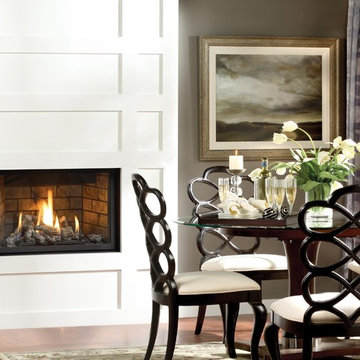
The Solara gas fireplace offers great versatility and is equally compatible with classic or contemporary interior design. Available with your choice of realistic ceramic logs or contemporary rock set.
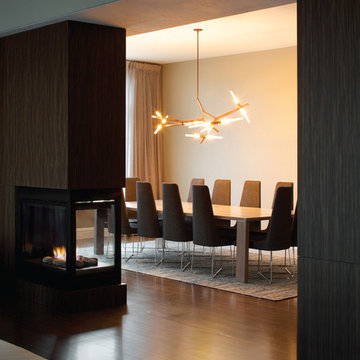
Location: Denver, CO, USA
THE CHALLENGE: Transform an outdated, uninspired condo into a unique, forward thinking home, while dealing with a limited capacity to remodel due to the buildings’ high-rise architectural restrictions.
THE SOLUTION: Warm wood clad walls were added throughout the home, creating architectural interest, as well as a sense of unity. Soft, textured furnishing was selected to elevate the home’s sophistication, while attention to layout and detail ensures its functionality.
Dado Interior Design
DAVID LAUER PHOTOGRAPHY
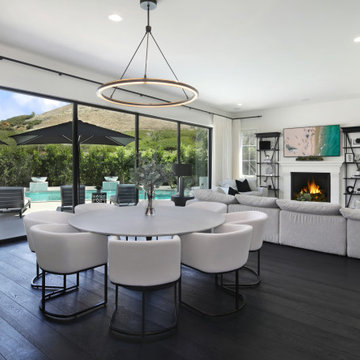
Photo of a large modern kitchen/dining room in Orange County with white walls, dark hardwood flooring, a standard fireplace, a wooden fireplace surround and black floors.
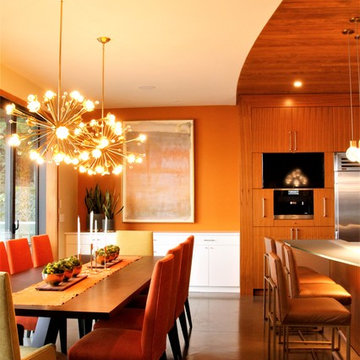
Inspiration for an expansive modern kitchen/dining room in Vancouver with orange walls, cork flooring, a hanging fireplace, a wooden fireplace surround and grey floors.
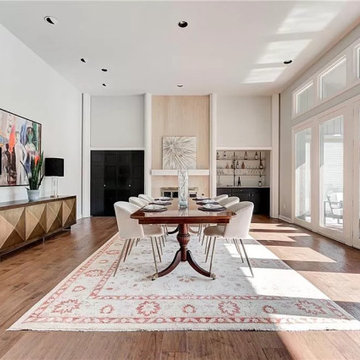
Inspiration for an expansive modern open plan dining room in Oklahoma City with white walls, medium hardwood flooring, a standard fireplace, a wooden fireplace surround, brown floors and a vaulted ceiling.
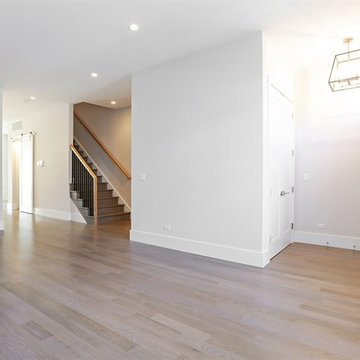
This is an example of a large modern open plan dining room in Chicago with grey walls, light hardwood flooring, a standard fireplace and a wooden fireplace surround.

Open concept interior includes fireplace with charred wood surround, open riser stairs with Eastern White Pine treads, and Viewrail cable rail system - HLodge - Lakeside Renovation - Lake Lemon in Unionville, IN - HAUS | Architecture For Modern Lifestyles - Christopher Short - Derek Mills - WERK | Building Modern
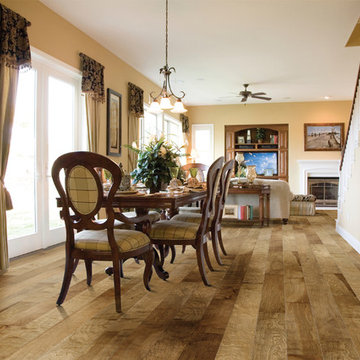
Hallmark engineered hardwood flooring, Silverado, Driftwood. To see the rest of the colors in the collection visit HallmarkFloors.com or contact us to order your new floors today!
Hallmark Floors Silverado hardwood floors collection: Driftwood color.
SILVERADO COLLECTION URL http://hallmarkfloors.com/hallmark-hardwoods/silverado-hardwood-floors/
Simply Traditional
Silverado Hardwood Floors features stunning Birch Timber hand crafted and factory finished to create rustic textures. Bold grain visuals and colors add to this unique species appeal. This product offers a dramatic appeal at exceptional value.
This uniquely styled, wide plank floor features a beautiful, rotary peeled, deeply hand scraped surface that dazzles the eye. The six inch width and pillowed edge of Silverado plank gives it a bold western look that is unique in the marketplace.
The warm and rich stains give Silverado its distinctive color and greatly enhance the rustic, truly heavily hand scraped plank. The continuously varied grains of this hardwood surface combined with the long length of 6 feet, a length that our competitor’s can only envy(most rotary floors are 4 feet long) and UV cured aluminum oxide coatings makes Silverado Plank stand out on the floor and captures the attention of anyone walking on it.
These features make Silverado Plank an exceptional value with maximum design impact.
Simply Better…Discover Why.
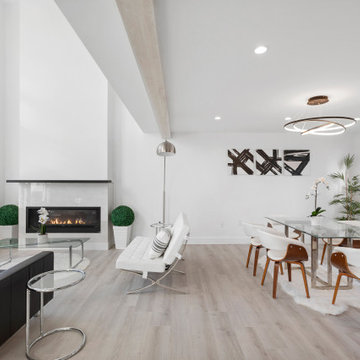
Inspiration for a medium sized modern open plan dining room in Newark with white walls, light hardwood flooring, no fireplace, a wooden fireplace surround, brown floors, a drop ceiling and panelled walls.

4 pendant chandelier, custom wood wall design, ceramic tile flooring, marble waterfall island, under bar storage, sliding pantry barn door, wood cabinets, large modern cabinet handles, glass tile backsplash
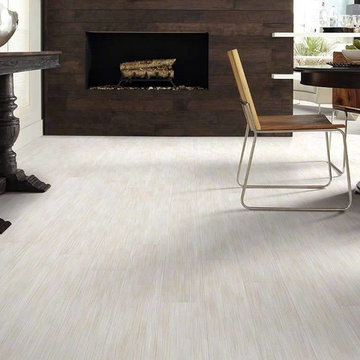
Photo of a medium sized modern open plan dining room in Other with white walls, light hardwood flooring, a standard fireplace and a wooden fireplace surround.
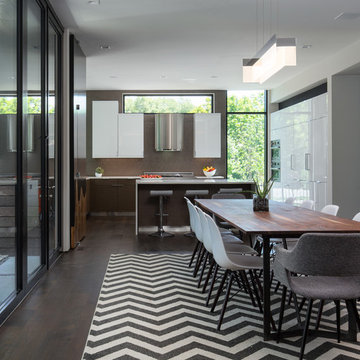
Matthew Anderson
Photo of a medium sized modern open plan dining room in Kansas City with white walls, dark hardwood flooring, a ribbon fireplace, a wooden fireplace surround and brown floors.
Photo of a medium sized modern open plan dining room in Kansas City with white walls, dark hardwood flooring, a ribbon fireplace, a wooden fireplace surround and brown floors.

This modern waterfront home was built for today’s contemporary lifestyle with the comfort of a family cottage. Walloon Lake Residence is a stunning three-story waterfront home with beautiful proportions and extreme attention to detail to give both timelessness and character. Horizontal wood siding wraps the perimeter and is broken up by floor-to-ceiling windows and moments of natural stone veneer.
The exterior features graceful stone pillars and a glass door entrance that lead into a large living room, dining room, home bar, and kitchen perfect for entertaining. With walls of large windows throughout, the design makes the most of the lakefront views. A large screened porch and expansive platform patio provide space for lounging and grilling.
Inside, the wooden slat decorative ceiling in the living room draws your eye upwards. The linear fireplace surround and hearth are the focal point on the main level. The home bar serves as a gathering place between the living room and kitchen. A large island with seating for five anchors the open concept kitchen and dining room. The strikingly modern range hood and custom slab kitchen cabinets elevate the design.
The floating staircase in the foyer acts as an accent element. A spacious master suite is situated on the upper level. Featuring large windows, a tray ceiling, double vanity, and a walk-in closet. The large walkout basement hosts another wet bar for entertaining with modern island pendant lighting.
Walloon Lake is located within the Little Traverse Bay Watershed and empties into Lake Michigan. It is considered an outstanding ecological, aesthetic, and recreational resource. The lake itself is unique in its shape, with three “arms” and two “shores” as well as a “foot” where the downtown village exists. Walloon Lake is a thriving northern Michigan small town with tons of character and energy, from snowmobiling and ice fishing in the winter to morel hunting and hiking in the spring, boating and golfing in the summer, and wine tasting and color touring in the fall.
Modern Dining Room with a Wooden Fireplace Surround Ideas and Designs
1
