Rustic Dining Room with a Wooden Fireplace Surround Ideas and Designs
Refine by:
Budget
Sort by:Popular Today
1 - 20 of 54 photos
Item 1 of 3

Authentic Bourbon Whiskey is aged to perfection over several years in 53 gallon new white oak barrels. Weighing over 350 pounds each, thousands of these barrels are commonly stored in massive wooden warehouses built in the late 1800’s. Now being torn down and rebuilt, we are fortunate enough to save a piece of U.S. Bourbon history. Straight from the Heart of Bourbon Country, these reclaimed Bourbon warehouses and barns now receive a new life as our Distillery Hardwood Wall Planks.
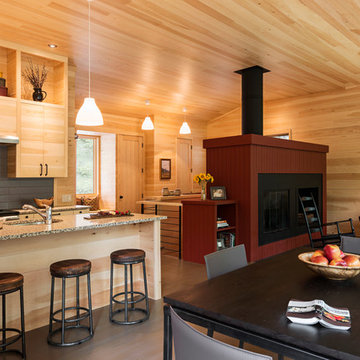
This mountain modern cabin outside of Asheville serves as a simple retreat for our clients. They are passionate about fly-fishing, so when they found property with a designated trout stream, it was a natural fit. We developed a design that allows them to experience both views and sounds of the creek and a relaxed style for the cabin - a counterpoint to their full-time residence.
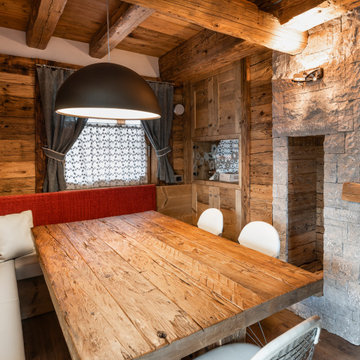
Design ideas for a small rustic dining room with white walls, medium hardwood flooring, a standard fireplace and a wooden fireplace surround.
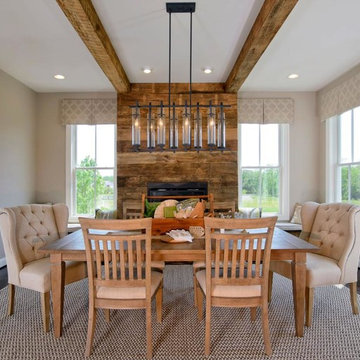
Large rustic enclosed dining room in Other with beige walls, medium hardwood flooring, a standard fireplace and a wooden fireplace surround.
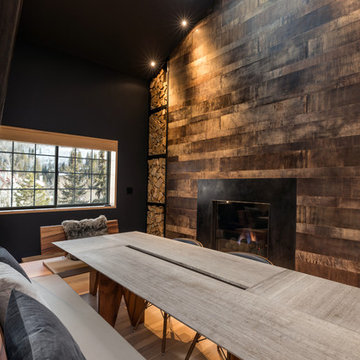
In this side of the room, a black wall matching with the wood materials around the fireplace, offer a warm and cozy ambiance for a cold night. While the light colored table and chairs that contrasts the wall, makes a light and clean look. The entire picture shows a rustic yet modish appearance of this mountain home.
Built by ULFBUILT. Contact us today to learn more.
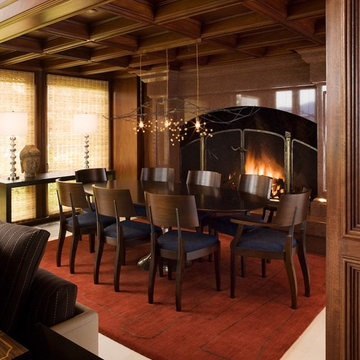
Medium sized rustic open plan dining room in San Francisco with brown walls, porcelain flooring, a standard fireplace and a wooden fireplace surround.
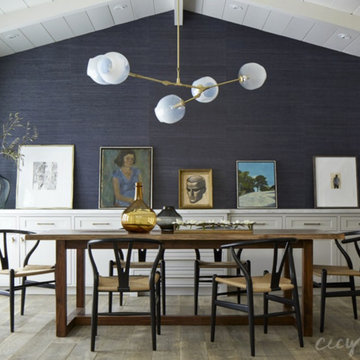
Inspiration for a medium sized rustic open plan dining room in San Francisco with blue walls, light hardwood flooring, a standard fireplace and a wooden fireplace surround.
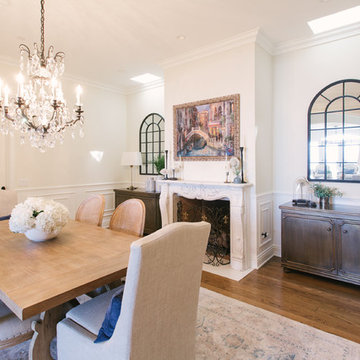
Large rustic enclosed dining room in Santa Barbara with white walls, medium hardwood flooring, a standard fireplace, a wooden fireplace surround and brown floors.
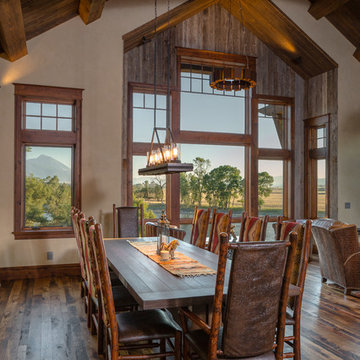
Custom Hickory table we designed and built for one of our homes
Inspiration for a rustic dining room in Other with multi-coloured walls, medium hardwood flooring, a wood burning stove, a wooden fireplace surround and multi-coloured floors.
Inspiration for a rustic dining room in Other with multi-coloured walls, medium hardwood flooring, a wood burning stove, a wooden fireplace surround and multi-coloured floors.
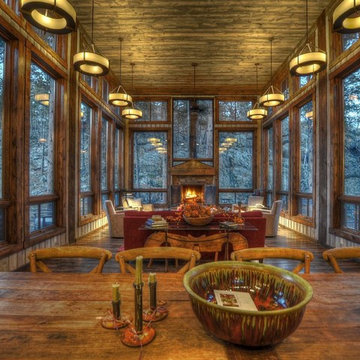
This is an example of an expansive rustic open plan dining room in Minneapolis with grey walls, medium hardwood flooring, a standard fireplace and a wooden fireplace surround.
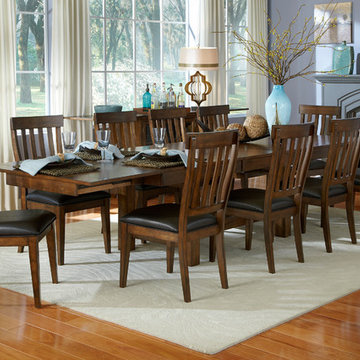
Design ideas for a medium sized rustic enclosed dining room in Los Angeles with grey walls, medium hardwood flooring, a standard fireplace and a wooden fireplace surround.
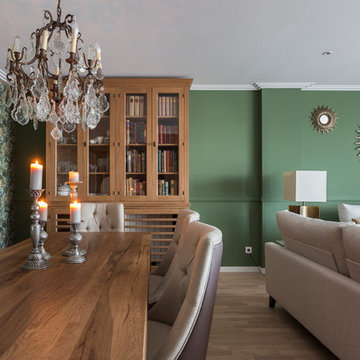
Pudimos crear varios escenarios para el espacio de día. Colocamos una puerta-corredera que separa salón y cocina, forrandola igual como el tabique, con piedra fina de pizarra procedente de Oriente. Decoramos el rincón de desayunos de la cocina en el mismo estilo que el salón, para que al estar los dos espacios unidos, tengan continuidad. El salón y el comedor visualmente están zonificados por uno de los sofás y la columna, era la petición de la clienta. A pesar de que una de las propuestas del proyecto era de pintar el salón en color neutra, la clienta quería arriesgar y decorar su salón con su color mas preferido- el verde. Siempre nos adoptamos a los deseos del cliente y no dudamos dos veces en elegir un papel pintado ecléctico Royal Fernery de marca Cole&Son, buscándole una acompañante perfecta- pintura verde de marca Jotun. Las molduras y cornisas eran imprescindibles para darle al salón un toque clásico y atemporal. A la hora de diseñar los muebles, la clienta nos comento su sueño-tener una chimenea para recordarle los años que vivió en los Estados Unidos. Ella estaba segura que en un apartamento era imposible. Pero le sorprendimos diseñando un mueble de TV, con mucho almacenaje para sus libros y integrando una chimenea de bioethanol fabricada en especial para este mueble de madera maciza de roble. Los sofás tienen mucho protagonismo y contraste, tapizados en tela de color nata, de la marca Crevin. Las mesas de centro transmiten la nueva tendencia- con la chapa de raíz de roble, combinada con acero negro. Las mesitas auxiliares son de mármol Carrara natural, con patas de acero negro de formas curiosas. Las lamparas de sobremesa se han fabricado artesanalmente en India, y aun cuando no están encendidas, aportan mucha luz al salón. La lampara de techo se fabrico artesanalmente en Egipto, es de brónze con gotas de cristal. Juntos con el papel pintado, crean un aire misterioso y histórico. La mesa y la librería son diseñadas por el estudio Victoria Interiors y fabricados en roble marinado con grietas y poros abiertos. La librería tiene un papel importante en el proyecto- guarda la colección de libros antiguos y vajilla de la familia, a la vez escondiendo el radiador en la parte inferior. Los detalles como cojines de terciopelo, cortinas con tela de Aldeco, alfombras de seda de bambú, candelabros y jarrones de nuestro estudio, pufs tapizados con tela de Ze con Zeta fueron herramientas para acabar de decorar el espacio.
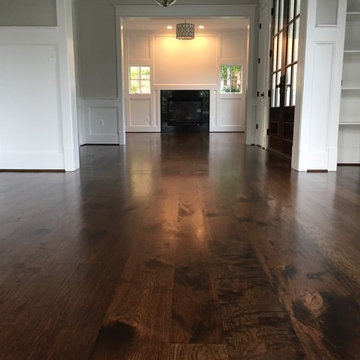
Inspiration for an expansive rustic open plan dining room in DC Metro with beige walls, dark hardwood flooring, a wooden fireplace surround, no fireplace and brown floors.
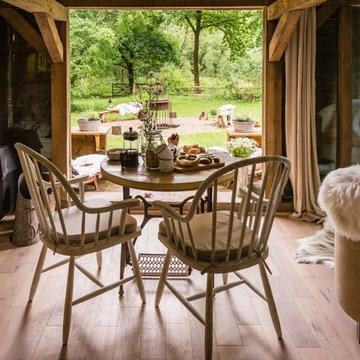
Inspiration for a medium sized rustic open plan dining room in Sussex with white walls, light hardwood flooring, a wood burning stove, a wooden fireplace surround and beige floors.
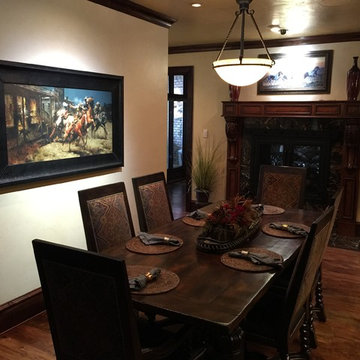
Medium sized rustic kitchen/dining room in Austin with beige walls, dark hardwood flooring, a standard fireplace and a wooden fireplace surround.
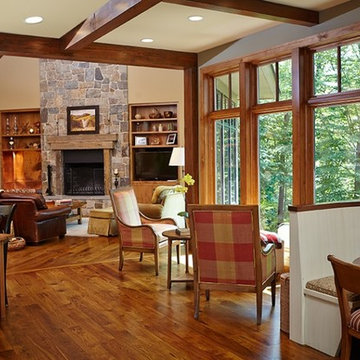
Rustic dining room in Grand Rapids with beige walls, medium hardwood flooring, a standard fireplace, a wooden fireplace surround, brown floors and exposed beams.
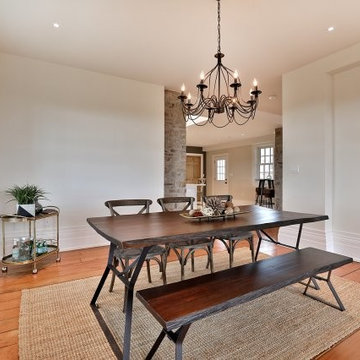
This is an example of a medium sized rustic open plan dining room in Toronto with white walls, medium hardwood flooring, a standard fireplace, a wooden fireplace surround and brown floors.
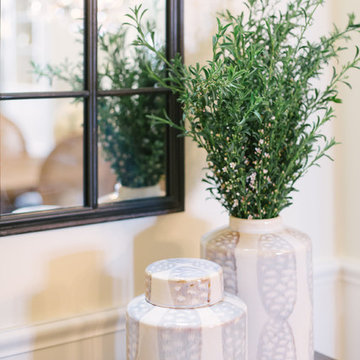
Design ideas for a large rustic enclosed dining room in Santa Barbara with white walls, medium hardwood flooring, a standard fireplace, a wooden fireplace surround and brown floors.
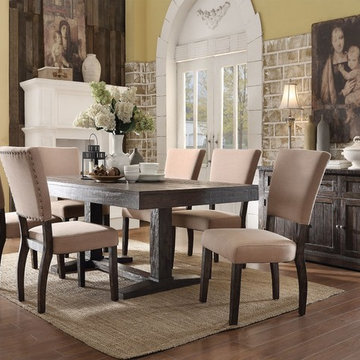
This is an example of a medium sized rustic enclosed dining room in Los Angeles with beige walls, medium hardwood flooring, a corner fireplace and a wooden fireplace surround.
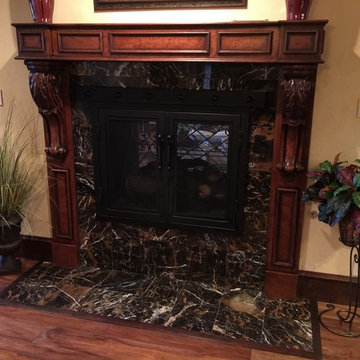
Design ideas for a medium sized rustic kitchen/dining room in Austin with beige walls, medium hardwood flooring, a two-sided fireplace and a wooden fireplace surround.
Rustic Dining Room with a Wooden Fireplace Surround Ideas and Designs
1