Modern Entrance with a White Front Door Ideas and Designs
Refine by:
Budget
Sort by:Popular Today
1 - 20 of 1,790 photos
Item 1 of 3

Inspiration for a medium sized modern hallway in Paris with a white front door, white walls, light hardwood flooring and beige floors.
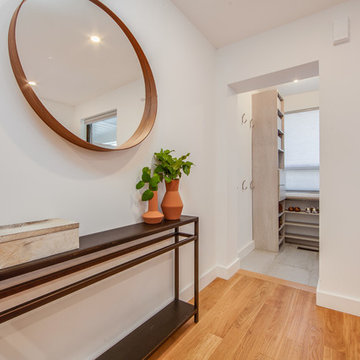
Inspiration for a medium sized modern boot room in Toronto with white walls, a single front door and a white front door.
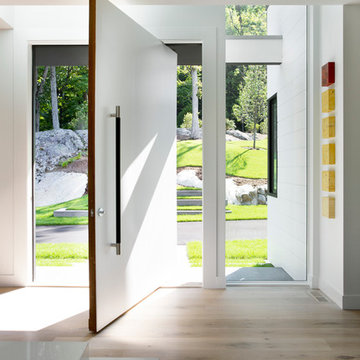
Eric Roth Photography
Inspiration for a modern front door in Boston with white walls, light hardwood flooring, a pivot front door and a white front door.
Inspiration for a modern front door in Boston with white walls, light hardwood flooring, a pivot front door and a white front door.

Modern and clean entryway with extra space for coats, hats, and shoes.
.
.
interior designer, interior, design, decorator, residential, commercial, staging, color consulting, product design, full service, custom home furnishing, space planning, full service design, furniture and finish selection, interior design consultation, functionality, award winning designers, conceptual design, kitchen and bathroom design, custom cabinetry design, interior elevations, interior renderings, hardware selections, lighting design, project management, design consultation
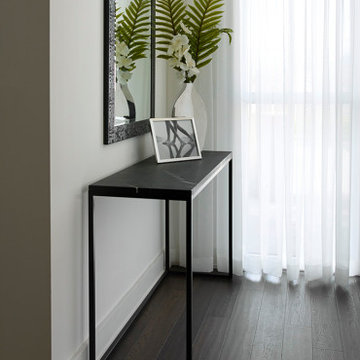
Modern and simple
This is an example of a small modern foyer in Toronto with white walls, laminate floors, a single front door, a white front door and brown floors.
This is an example of a small modern foyer in Toronto with white walls, laminate floors, a single front door, a white front door and brown floors.
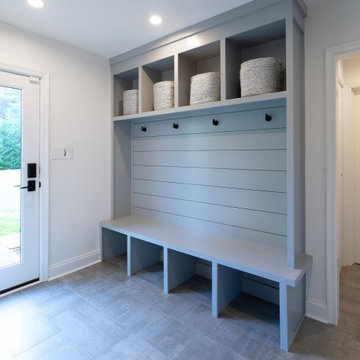
Renovations made this house bright, open, and modern. In addition to installing white oak flooring, we opened up and brightened the living space by removing a wall between the kitchen and family room and added large windows to the kitchen. In the family room, we custom made the built-ins with a clean design and ample storage. In the family room, we custom-made the built-ins. We also custom made the laundry room cubbies, using shiplap that we painted light blue.
Rudloff Custom Builders has won Best of Houzz for Customer Service in 2014, 2015 2016, 2017 and 2019. We also were voted Best of Design in 2016, 2017, 2018, 2019 which only 2% of professionals receive. Rudloff Custom Builders has been featured on Houzz in their Kitchen of the Week, What to Know About Using Reclaimed Wood in the Kitchen as well as included in their Bathroom WorkBook article. We are a full service, certified remodeling company that covers all of the Philadelphia suburban area. This business, like most others, developed from a friendship of young entrepreneurs who wanted to make a difference in their clients’ lives, one household at a time. This relationship between partners is much more than a friendship. Edward and Stephen Rudloff are brothers who have renovated and built custom homes together paying close attention to detail. They are carpenters by trade and understand concept and execution. Rudloff Custom Builders will provide services for you with the highest level of professionalism, quality, detail, punctuality and craftsmanship, every step of the way along our journey together.
Specializing in residential construction allows us to connect with our clients early in the design phase to ensure that every detail is captured as you imagined. One stop shopping is essentially what you will receive with Rudloff Custom Builders from design of your project to the construction of your dreams, executed by on-site project managers and skilled craftsmen. Our concept: envision our client’s ideas and make them a reality. Our mission: CREATING LIFETIME RELATIONSHIPS BUILT ON TRUST AND INTEGRITY.
Photo Credit: Linda McManus Images
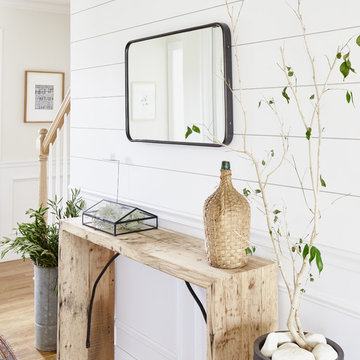
Custom design entranceway
Design ideas for a small modern foyer in Bridgeport with white walls, light hardwood flooring, a single front door, a white front door and brown floors.
Design ideas for a small modern foyer in Bridgeport with white walls, light hardwood flooring, a single front door, a white front door and brown floors.
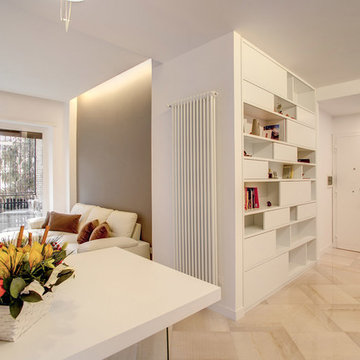
This is an example of a small modern foyer in Rome with white walls, marble flooring, a single front door, a white front door and white floors.
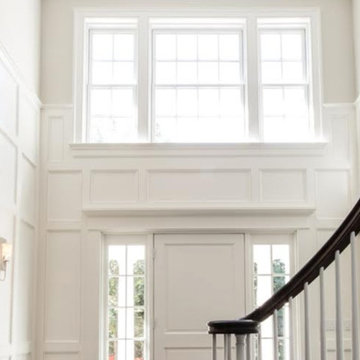
Design ideas for a medium sized modern front door in New York with white walls, a single front door and a white front door.
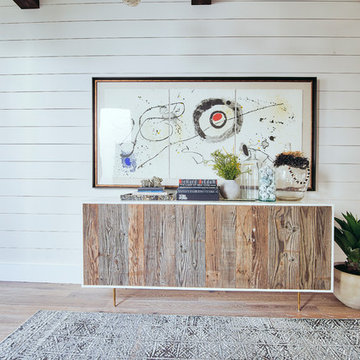
Photographer: Stephen Simms
This is an example of an expansive modern foyer in Phoenix with medium hardwood flooring, a white front door, a double front door and white walls.
This is an example of an expansive modern foyer in Phoenix with medium hardwood flooring, a white front door, a double front door and white walls.

Black onyx rod railing brings the future to this home in Westhampton, New York.
.
The owners of this home in Westhampton, New York chose to install a switchback floating staircase to transition from one floor to another. They used our jet black onyx rod railing paired it with a black powder coated stringer. Wooden handrail and thick stair treads keeps the look warm and inviting. The beautiful thin lines of rods run up the stairs and along the balcony, creating security and modernity all at once.
.
Outside, the owners used the same black rods paired with surface mount posts and aluminum handrail to secure their balcony. It’s a cohesive, contemporary look that will last for years to come.
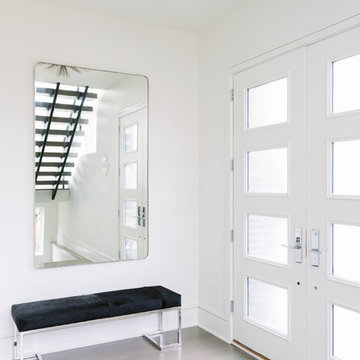
Photo Credit:
Aimée Mazzenga
Large modern foyer in Chicago with white walls, dark hardwood flooring, a double front door, a white front door and brown floors.
Large modern foyer in Chicago with white walls, dark hardwood flooring, a double front door, a white front door and brown floors.
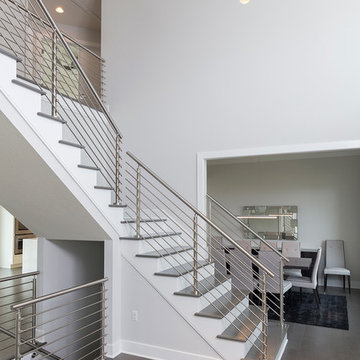
David Bryce Photography
Inspiration for a large modern foyer in Other with grey walls, dark hardwood flooring, a double front door and a white front door.
Inspiration for a large modern foyer in Other with grey walls, dark hardwood flooring, a double front door and a white front door.
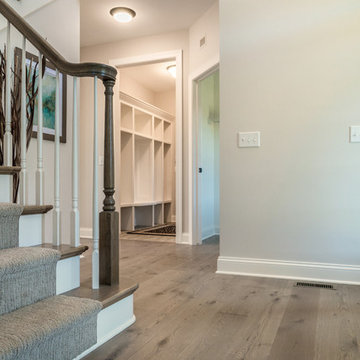
Samadhi Floor from The Akasha Collection:
https://revelwoods.com/products/857/detail
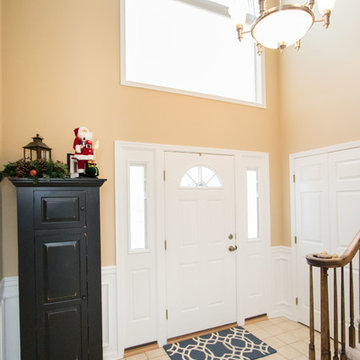
Kingston Ko Photography
Photo of a medium sized modern foyer in Philadelphia with beige walls, ceramic flooring, a single front door and a white front door.
Photo of a medium sized modern foyer in Philadelphia with beige walls, ceramic flooring, a single front door and a white front door.
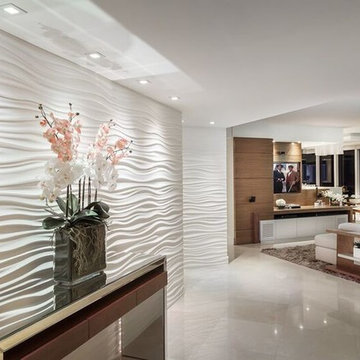
Modern Residential Interior Design Project / Miami Interior Designers
Designers: StyleHaus Design / www stylehausdesign.com
Photo: Emilio Collavino
Green Diamond – Miami Beach, FL
Entertaining spaces for a large family – Turn-key project
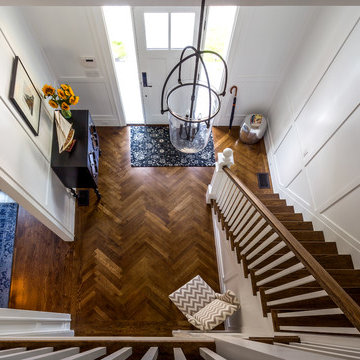
Photo Credits - Patrick O'Malley
Medium sized modern foyer in Boston with beige walls, dark hardwood flooring, a single front door and a white front door.
Medium sized modern foyer in Boston with beige walls, dark hardwood flooring, a single front door and a white front door.

Problématique: petit espace 3 portes plus une double porte donnant sur la pièce de vie, Besoin de rangements à chaussures et d'un porte-manteaux.
Mur bleu foncé mat mur et porte donnant de la profondeur, panoramique toit de paris recouvrant la porte des toilettes pour la faire disparaitre, meuble à chaussures blanc et bois tasseaux de pin pour porte manteaux, et tablette sac. Changement des portes classiques blanches vitrées par de très belles portes vitré style atelier en metal et verre. Lustre moderne à 3 éclairages
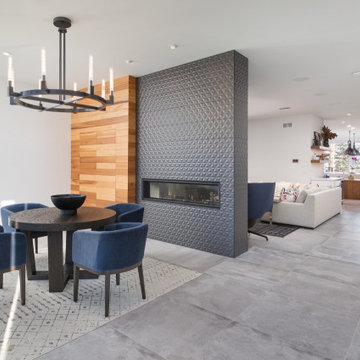
The entry foyer hides a closet within the wooden wall while the fireplace greets guests and invites them into this modern main living area.
Photos: Reel Tour Media
Modern Entrance with a White Front Door Ideas and Designs
1
