Modern Games Room with a Wallpapered Ceiling Ideas and Designs
Refine by:
Budget
Sort by:Popular Today
101 - 120 of 181 photos
Item 1 of 3
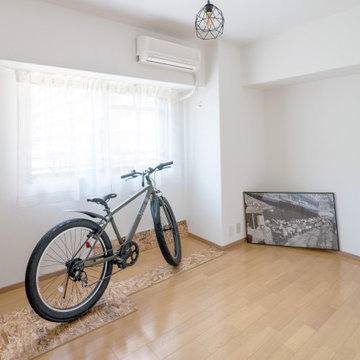
白い天井と壁で主役を引き立たせるギャラリーのような空間
Inspiration for a medium sized modern enclosed games room in Other with a game room, white walls, beige floors, a wallpapered ceiling and wallpapered walls.
Inspiration for a medium sized modern enclosed games room in Other with a game room, white walls, beige floors, a wallpapered ceiling and wallpapered walls.
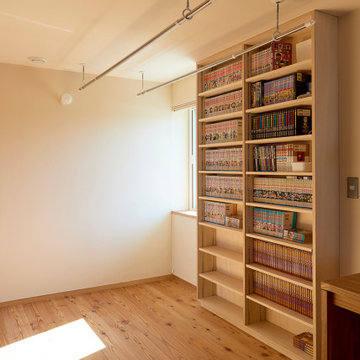
2階にはフリースペースを設置。洗濯物を室内干しするスペースにもなっている。高断熱高気密住宅は、換気計画がきちんとなされていれば、夜に干した洗濯物が朝にはカラリと乾いている。
Modern games room in Other with white walls, medium hardwood flooring, no fireplace, a wallpapered ceiling and wallpapered walls.
Modern games room in Other with white walls, medium hardwood flooring, no fireplace, a wallpapered ceiling and wallpapered walls.
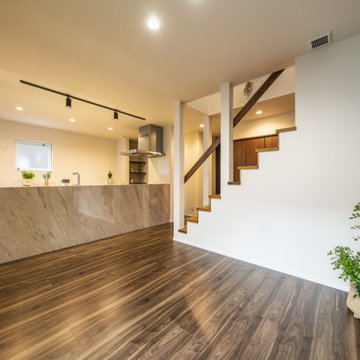
ナチュラル、自然素材のインテリアは苦手。
洗練されたシックなデザインにしたい。
ブラックの大判タイルや大理石のアクセント。
それぞれ部屋にも可変性のあるプランを考え。
家族のためだけの動線を考え、たったひとつ間取りにたどり着いた。
快適に暮らせるように断熱窓もトリプルガラスで覆った。
そんな理想を取り入れた建築計画を一緒に考えました。
そして、家族の想いがまたひとつカタチになりました。
外皮平均熱貫流率(UA値) : 0.42W/m2・K
気密測定隙間相当面積(C値):1.00cm2/m2
断熱等性能等級 : 等級[4]
一次エネルギー消費量等級 : 等級[5]
耐震等級 : 等級[3]
構造計算:許容応力度計算
仕様:
長期優良住宅認定
山形市産材利用拡大促進事業
やまがた健康住宅認定
山形の家づくり利子補給(寒さ対策・断熱化型)
家族構成:30代夫婦
施工面積:122.55 ㎡ ( 37.07 坪)
竣工:2020年12月
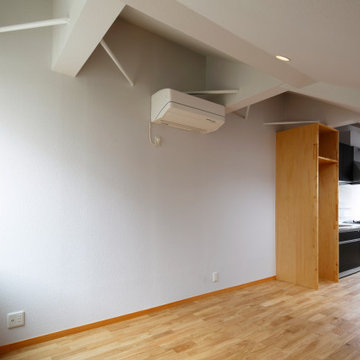
Design ideas for a medium sized modern open plan games room in Tokyo with white walls, light hardwood flooring, a wallpapered ceiling and wallpapered walls.
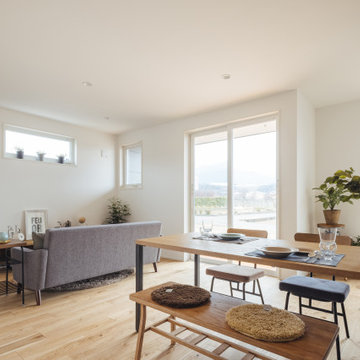
スッキリとしたリビング。内装は白の壁紙で全体を明るい雰囲気にしています。
This is an example of a medium sized modern open plan games room in Other with white walls, light hardwood flooring, a freestanding tv, beige floors, a wallpapered ceiling and wallpapered walls.
This is an example of a medium sized modern open plan games room in Other with white walls, light hardwood flooring, a freestanding tv, beige floors, a wallpapered ceiling and wallpapered walls.
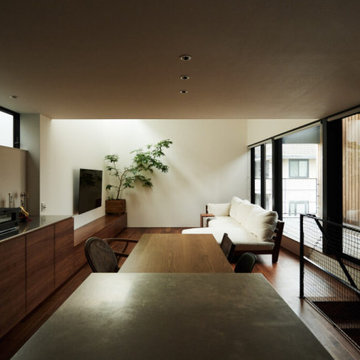
Inspiration for a modern open plan games room in Other with white walls, dark hardwood flooring, no fireplace, a wall mounted tv, a wallpapered ceiling and wallpapered walls.
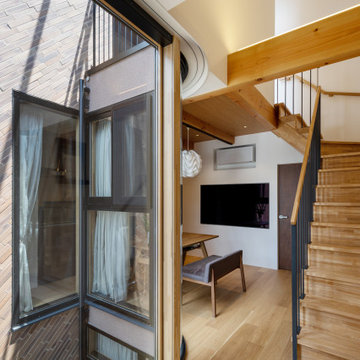
世田谷の閑静な住宅街に光庭を持つ木造3階建の母と娘家族の二世帯住宅です。隣家に囲まれているため、接道する北側に光と風を導く奥に深い庭(光庭)を設けました。その庭を巡るようにそれぞれの住居を配置し、大きな窓を通して互いの気配が感じられる住まいとしました。光庭を開くことでまちとつながり、共有することで家族を結ぶ長屋の計画です。
敷地は北側以外隣家に囲まれているため、建蔽率60%の余剰を北側中央に道へ繋がる奥行5mの光庭に集中させ、光庭を巡るように2つの家族のリビングやテラスを大きな開口と共に配置しました。1階は母、2~3階は娘家族としてそれぞれが独立性を保ちつつ風や光を共有しながら木々越しに互いを見守る構成です。奥に深い光庭は延焼ラインから外れ、曲面硝子や木アルミ複合サッシを用いながら柔らかい内部空間の広がりをつくります。木のぬくもりを感じる空間にするため、光庭を活かして隣地の開口制限を重視した準延焼防止建築物として空間を圧迫せず木架構の現しや木製階段を可能にしました。陽の光の角度と外壁の斜貼りタイルは呼応し、季節の移り変わりを知らせてくれます。曲面を構成する砂状塗装は自然の岩肌のような表情に。お施主様のお母様は紙で作るペーパーフラワーアート教室を定期的に開き、1階は光庭に面してギャラリーのように使われ、光庭はまちの顔となり小美術館のような佇まいとなった。
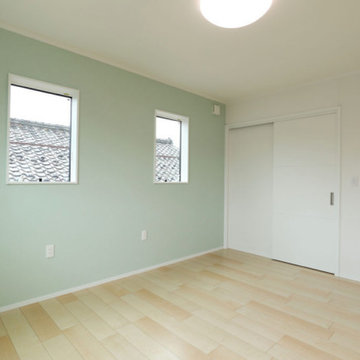
ホワイトと木目調の張り分けが目を引く外観に、ブルーグレーの玄関ドアが可愛らしさを演出しています。
W様ご家族ならではの遊び心や知恵がたっぷりつまったお住まいです。
リビング隣の小上がり和室は床下を収納にし、散らかりがちなおもちゃ等をサッとしまえます。引き戸を閉めて個室にもなるので、急なお客様が見えても安心。
また、キッチンカウンター横にはマグネット壁、キッチンや収納、トイレなどにアクセントクロスを採用し、実用性と遊び心を兼ね備えた住んでいて楽しくなる空間に仕上がりました。
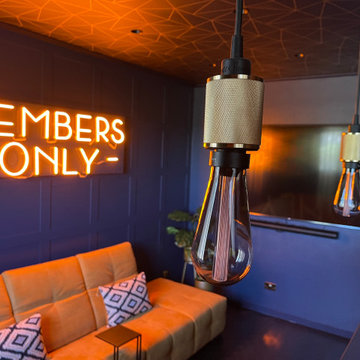
The clients had an unused swimming pool room which doubled up as a gym. They wanted a complete overhaul of the room to create a sports bar/games room. We wanted to create a space that felt like a London members club, dark and atmospheric. We opted for dark navy panelled walls and wallpapered ceiling. A beautiful black parquet floor was installed. Lighting was key in this space. We created a large neon sign as the focal point and added striking Buster and Punch pendant lights to create a visual room divider. The result was a room the clients are proud to say is "instagramable"
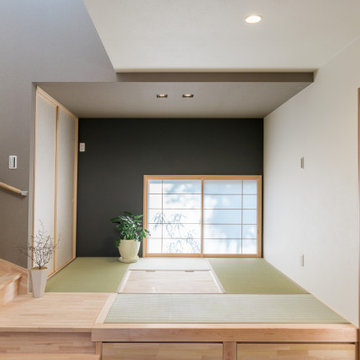
延べ床面積19.7坪の小さな家です。リビングの一角に既製品のコタツを組み込んだ掘り炬燵を造りました。
クロスの色を貼り分けることでモダンな和室になりました。
Small modern open plan games room in Other with plywood flooring, a freestanding tv, beige floors, a wallpapered ceiling and wallpapered walls.
Small modern open plan games room in Other with plywood flooring, a freestanding tv, beige floors, a wallpapered ceiling and wallpapered walls.
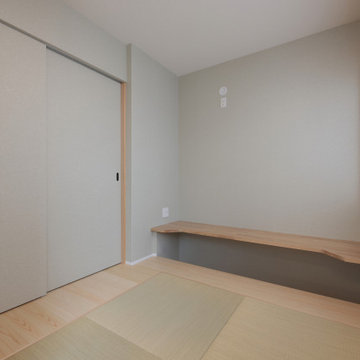
温かみのある和室
勉強もはかどる
This is an example of a large modern enclosed games room in Other with beige walls, tatami flooring, no tv, a wallpapered ceiling and wallpapered walls.
This is an example of a large modern enclosed games room in Other with beige walls, tatami flooring, no tv, a wallpapered ceiling and wallpapered walls.
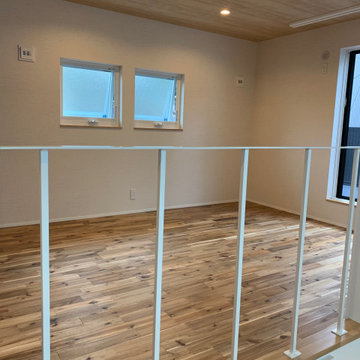
階段を上がると吹抜から続く広いファミリースペース
Inspiration for a medium sized modern open plan games room in Kyoto with white walls, medium hardwood flooring, a wallpapered ceiling and wallpapered walls.
Inspiration for a medium sized modern open plan games room in Kyoto with white walls, medium hardwood flooring, a wallpapered ceiling and wallpapered walls.
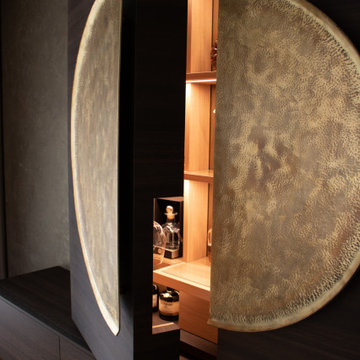
Ansicht des wandhängenden Wohnzimmermöbels in Räuchereiche. Barschranktür in leicht offenem Zustand.
Man erkennt den handgedengelten, runden Messinggriff, sowie das Innere des Barschranks mit integrierter Beleuchtung.
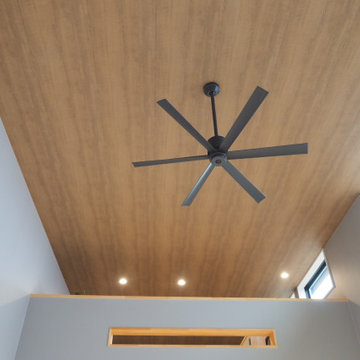
ロフト空間。横長窓から海辺の風景を見る事が出来ます。
畳を敷き、お昼寝や読書空間にも。来客時の寝室としても利用できます。また、押入れも完備し寝具やラグを収納できます。
Photo of a modern enclosed games room in Other with grey walls, tatami flooring, no tv, beige floors, a wallpapered ceiling and wallpapered walls.
Photo of a modern enclosed games room in Other with grey walls, tatami flooring, no tv, beige floors, a wallpapered ceiling and wallpapered walls.
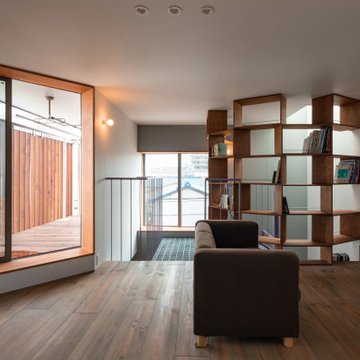
Inspiration for a modern open plan games room in Other with a reading nook, grey walls, medium hardwood flooring, a freestanding tv, grey floors, a wallpapered ceiling, wallpapered walls and a feature wall.
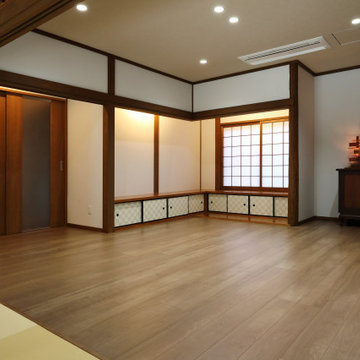
Inspiration for an expansive modern open plan games room in Other with a reading nook, white walls, medium hardwood flooring, a freestanding tv, brown floors, a wallpapered ceiling and wallpapered walls.
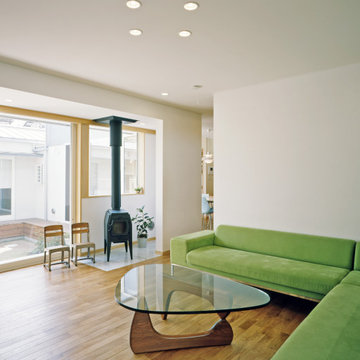
Modern open plan games room in Other with a wood burning stove, a wallpapered ceiling and a concrete fireplace surround.
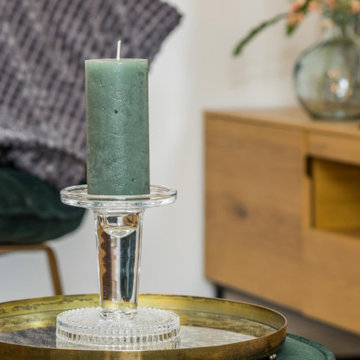
Im Februar 2021 durfte ich für einen Vermieter eine neu renovierte und ganz frisch eingerichtete Einzimmer-Wohnung in Chemnitz, unweit des örtlichen Klinikum, fotografieren. Als Immobilienfotograf war es mir wichtig, den Sonnenstand sowie die Lichtverhältnisse in der Wohnung zu beachten. Die entstandenen Immobilienfotografien werden bald im Internet und in Werbedrucken, wie Broschüren oder Flyern erscheinen, um Mietinteressenten auf diese sehr schöne Wohnung aufmerksam zu machen.
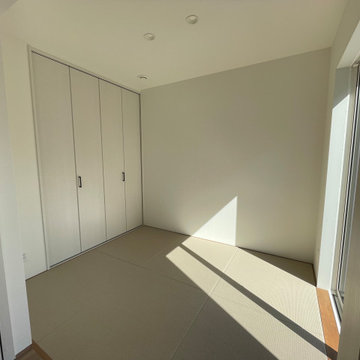
This is an example of a medium sized modern open plan games room in Other with white walls, tatami flooring, no tv, grey floors, a wallpapered ceiling and wallpapered walls.
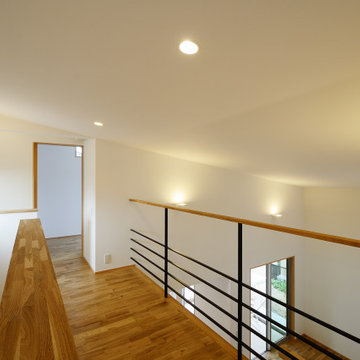
2階の全室、およびLDKの上部を勾配天井とすることで空間に奥行きと立体感が生まれます。
Photo of a modern games room in Other with white walls, vinyl flooring, beige floors, a wallpapered ceiling and wallpapered walls.
Photo of a modern games room in Other with white walls, vinyl flooring, beige floors, a wallpapered ceiling and wallpapered walls.
Modern Games Room with a Wallpapered Ceiling Ideas and Designs
6