Modern Games Room with Grey Floors Ideas and Designs
Refine by:
Budget
Sort by:Popular Today
1 - 20 of 1,703 photos
Item 1 of 3
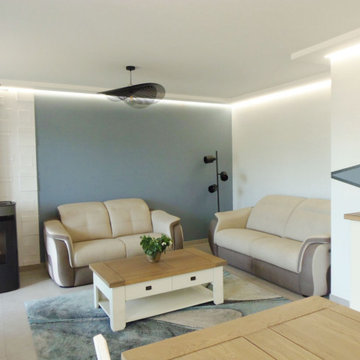
Inspiration for a medium sized modern open plan games room in Angers with beige walls, ceramic flooring, a wood burning stove, a freestanding tv, grey floors and a drop ceiling.

This ranch was a complete renovation! We took it down to the studs and redesigned the space for this young family. We opened up the main floor to create a large kitchen with two islands and seating for a crowd and a dining nook that looks out on the beautiful front yard. We created two seating areas, one for TV viewing and one for relaxing in front of the bar area. We added a new mudroom with lots of closed storage cabinets, a pantry with a sliding barn door and a powder room for guests. We raised the ceilings by a foot and added beams for definition of the spaces. We gave the whole home a unified feel using lots of white and grey throughout with pops of orange to keep it fun.
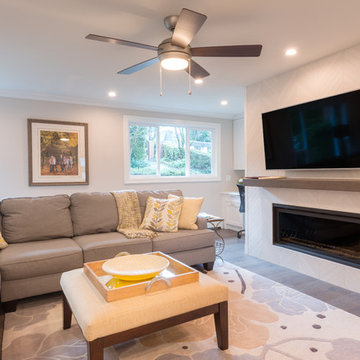
A beautiful linear gas fireplace was installed against a herringbone tiled surround
Inspiration for a large modern open plan games room in Vancouver with a game room, white walls, medium hardwood flooring, a standard fireplace, a tiled fireplace surround, a wall mounted tv and grey floors.
Inspiration for a large modern open plan games room in Vancouver with a game room, white walls, medium hardwood flooring, a standard fireplace, a tiled fireplace surround, a wall mounted tv and grey floors.
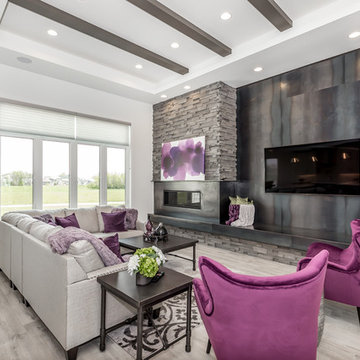
Photo of a modern open plan games room with grey walls, laminate floors, a standard fireplace, a stone fireplace surround, a wall mounted tv and grey floors.
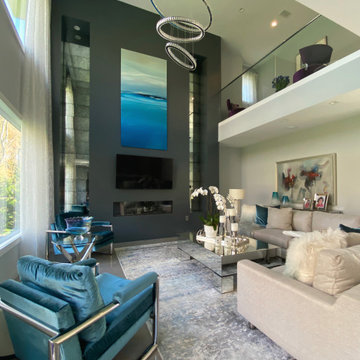
The neutral palette provides a chance for bring in pops of color without making it overwhelming yet incorporating energy into a serene color story.
This is an example of a large modern open plan games room in New York with grey walls, porcelain flooring, a ribbon fireplace, a wall mounted tv and grey floors.
This is an example of a large modern open plan games room in New York with grey walls, porcelain flooring, a ribbon fireplace, a wall mounted tv and grey floors.
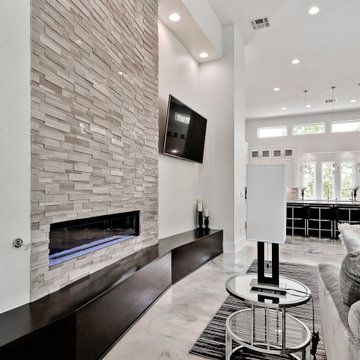
This is an example of an expansive modern open plan games room in Other with white walls, a ribbon fireplace, a stone fireplace surround, a wall mounted tv and grey floors.
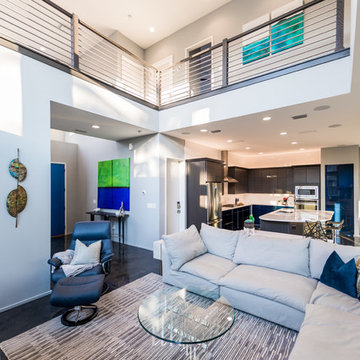
This modern beach house in Jacksonville Beach features a large, open entertainment area consisting of great room, kitchen, dining area and lanai. A unique second-story bridge over looks both foyer and great room. Polished concrete floors and horizontal aluminum stair railing bring a contemporary feel. The kitchen shines with European-style cabinetry and GE Profile appliances. The private upstairs master suite is situated away from other bedrooms and features a luxury master shower and floating double vanity. Two roomy secondary bedrooms share an additional bath. Photo credit: Deremer Studios
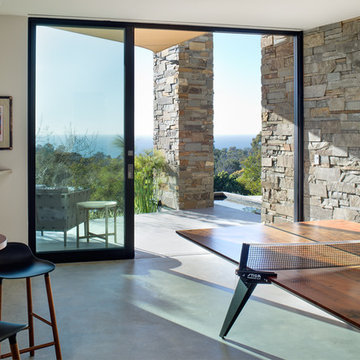
Brady Architectural Photography
Design ideas for a large modern enclosed games room in San Diego with a game room, white walls, concrete flooring and grey floors.
Design ideas for a large modern enclosed games room in San Diego with a game room, white walls, concrete flooring and grey floors.
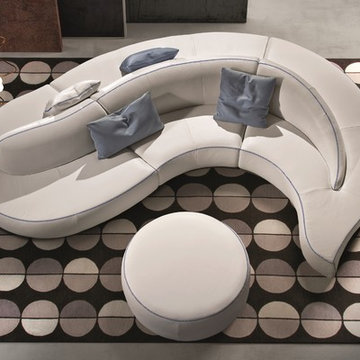
Wave Leather Sectional Sofa combines modern elements for a whimsical, somewhat unconventional layout and visual effect. Italian by origin, Wave Sectional is made by Gamma Arredamenti, juxtaposing sculptural shape with rich exquisite details. Designed to offer a 360 degree access, Wave Sectional befits any lobby or entrance hall as well as galleries that promote spherical vistas.
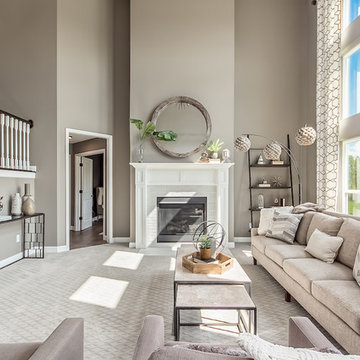
Design ideas for a large modern open plan games room in Columbus with grey walls, carpet, a standard fireplace, a brick fireplace surround and grey floors.

Inspiration for an expansive modern open plan games room in London with white walls, a ribbon fireplace, a plastered fireplace surround, concrete flooring and grey floors.
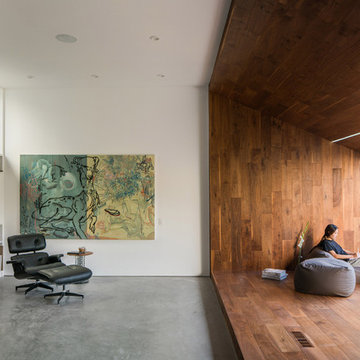
Design ideas for a modern games room in Los Angeles with white walls, concrete flooring and grey floors.

View of ribbon fireplace and TV
This is an example of a medium sized modern enclosed games room in Boston with a game room, grey walls, porcelain flooring, a ribbon fireplace, a stone fireplace surround, a built-in media unit and grey floors.
This is an example of a medium sized modern enclosed games room in Boston with a game room, grey walls, porcelain flooring, a ribbon fireplace, a stone fireplace surround, a built-in media unit and grey floors.

The spacious "great room" combines an open kitchen, living, and dining areas as well as a small work desk. The vaulted ceiling gives the room a spacious feel while the large windows connect the interior to the surrounding garden.
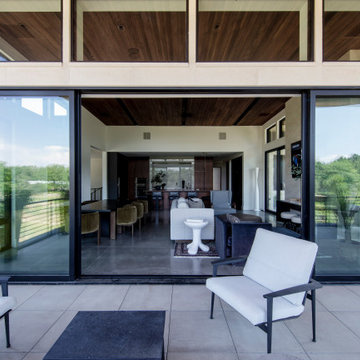
Beautiful Modern Home with Steel Facia, Limestone, Steel Stones, Concrete Floors,modern kitchen
Photo of an expansive modern open plan games room in Denver with concrete flooring, grey floors and a wood ceiling.
Photo of an expansive modern open plan games room in Denver with concrete flooring, grey floors and a wood ceiling.

Floor to ceiling Brombal steel windows, concrete floor, stained alder wall cladding.
Inspiration for a modern games room in Seattle with brown walls, concrete flooring, grey floors and wood walls.
Inspiration for a modern games room in Seattle with brown walls, concrete flooring, grey floors and wood walls.

Photo of a small modern enclosed games room in Los Angeles with grey walls, laminate floors, a wall mounted tv and grey floors.

p.gwiazda PHOTOGRAPHIE
Inspiration for a medium sized modern open plan games room in Essen with white walls, slate flooring, a standard fireplace, a plastered fireplace surround and grey floors.
Inspiration for a medium sized modern open plan games room in Essen with white walls, slate flooring, a standard fireplace, a plastered fireplace surround and grey floors.
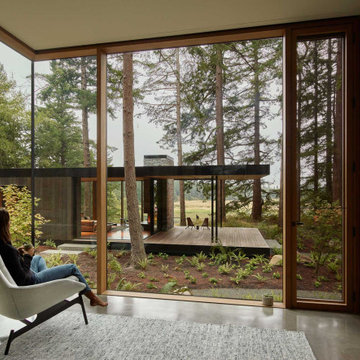
In the common area of the kids' bunk house. Teak shelves and cabinets, concrete floors and floor to ceiling windows.
Photo of a modern games room in Seattle with concrete flooring and grey floors.
Photo of a modern games room in Seattle with concrete flooring and grey floors.

The owners requested a Private Resort that catered to their love for entertaining friends and family, a place where 2 people would feel just as comfortable as 42. Located on the western edge of a Wisconsin lake, the site provides a range of natural ecosystems from forest to prairie to water, allowing the building to have a more complex relationship with the lake - not merely creating large unencumbered views in that direction. The gently sloping site to the lake is atypical in many ways to most lakeside lots - as its main trajectory is not directly to the lake views - allowing for focus to be pushed in other directions such as a courtyard and into a nearby forest.
The biggest challenge was accommodating the large scale gathering spaces, while not overwhelming the natural setting with a single massive structure. Our solution was found in breaking down the scale of the project into digestible pieces and organizing them in a Camp-like collection of elements:
- Main Lodge: Providing the proper entry to the Camp and a Mess Hall
- Bunk House: A communal sleeping area and social space.
- Party Barn: An entertainment facility that opens directly on to a swimming pool & outdoor room.
- Guest Cottages: A series of smaller guest quarters.
- Private Quarters: The owners private space that directly links to the Main Lodge.
These elements are joined by a series green roof connectors, that merge with the landscape and allow the out buildings to retain their own identity. This Camp feel was further magnified through the materiality - specifically the use of Doug Fir, creating a modern Northwoods setting that is warm and inviting. The use of local limestone and poured concrete walls ground the buildings to the sloping site and serve as a cradle for the wood volumes that rest gently on them. The connections between these materials provided an opportunity to add a delicate reading to the spaces and re-enforce the camp aesthetic.
The oscillation between large communal spaces and private, intimate zones is explored on the interior and in the outdoor rooms. From the large courtyard to the private balcony - accommodating a variety of opportunities to engage the landscape was at the heart of the concept.
Overview
Chenequa, WI
Size
Total Finished Area: 9,543 sf
Completion Date
May 2013
Services
Architecture, Landscape Architecture, Interior Design
Modern Games Room with Grey Floors Ideas and Designs
1