Rustic Games Room with Grey Floors Ideas and Designs
Refine by:
Budget
Sort by:Popular Today
1 - 20 of 230 photos
Item 1 of 3

This is an example of a medium sized rustic open plan games room in Denver with white walls, medium hardwood flooring, a ribbon fireplace, a tiled fireplace surround, a wall mounted tv, grey floors and a home bar.
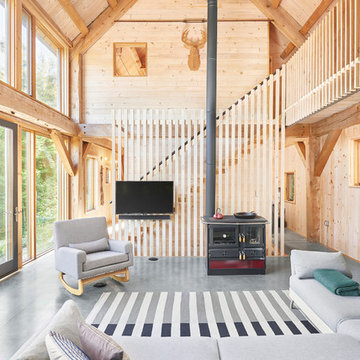
Jared McKenna Photography
Inspiration for a rustic open plan games room in Boston with a wood burning stove, a metal fireplace surround, a wall mounted tv and grey floors.
Inspiration for a rustic open plan games room in Boston with a wood burning stove, a metal fireplace surround, a wall mounted tv and grey floors.

Medium sized rustic open plan games room in Dallas with beige walls, concrete flooring, no fireplace, no tv and grey floors.

Rustic games room in Salt Lake City with concrete flooring, a standard fireplace, a stone fireplace surround, brown walls and grey floors.

Living Room | Custom home Studio of LS3P ASSOCIATES LTD. | Photo by Inspiro8 Studio.
This is an example of a large rustic open plan games room in Other with a reading nook, grey walls, concrete flooring, a standard fireplace, a stone fireplace surround, a wall mounted tv and grey floors.
This is an example of a large rustic open plan games room in Other with a reading nook, grey walls, concrete flooring, a standard fireplace, a stone fireplace surround, a wall mounted tv and grey floors.
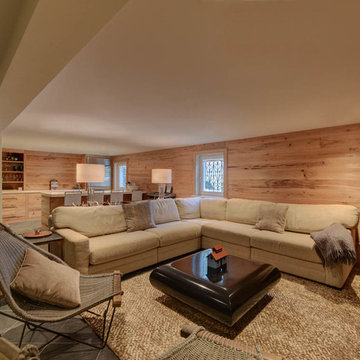
Design ideas for a large rustic open plan games room in New Orleans with brown walls, porcelain flooring, no fireplace, a wall mounted tv and grey floors.

Open concept of interior barndominium with stone fireplace, stained concrete flooring, rustic beams and faux finish cabinets.
Photo of a medium sized rustic open plan games room in Austin with grey walls, concrete flooring, a standard fireplace, a stone fireplace surround, grey floors and a vaulted ceiling.
Photo of a medium sized rustic open plan games room in Austin with grey walls, concrete flooring, a standard fireplace, a stone fireplace surround, grey floors and a vaulted ceiling.

Gary Hall
Design ideas for a medium sized rustic enclosed games room in Burlington with a home bar, white walls, slate flooring, a standard fireplace, a stone fireplace surround, no tv and grey floors.
Design ideas for a medium sized rustic enclosed games room in Burlington with a home bar, white walls, slate flooring, a standard fireplace, a stone fireplace surround, no tv and grey floors.

Large rustic games room in Boise with white walls, concrete flooring, a standard fireplace, a tiled fireplace surround and grey floors.

三和土土間の玄関兼団欒スペース。夏は建具を開け放ち、風を通す。冬は眼鏡ストーブにあつまり、お茶をしながら会話を弾ませる。すべての人がここに集まり、交わる建物の中心。
Inspiration for a medium sized rustic open plan games room in Other with brown walls, a standard fireplace, no tv, grey floors, exposed beams and wood walls.
Inspiration for a medium sized rustic open plan games room in Other with brown walls, a standard fireplace, no tv, grey floors, exposed beams and wood walls.

Photo of a medium sized rustic open plan games room with brown walls, concrete flooring, no fireplace, no tv, grey floors, exposed beams and wainscoting.
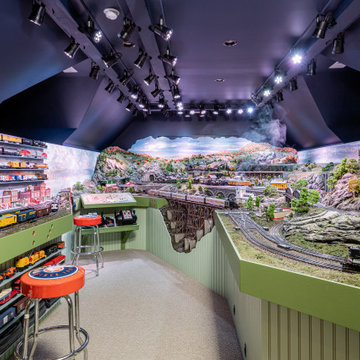
This is an example of a rustic games room in Other with multi-coloured walls, carpet and grey floors.

Family Room / Bonus Space with Built-In Bunk Beds and foosball table. Wood Ceilings and Walls, Plaid Carpet, Bear Art, Sectional, and Large colorful ottoman.
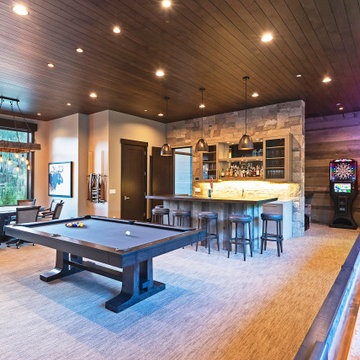
The upper-level game room has a built-in bar, pool table, shuffleboard table, poker table, arcade games, and a 133” movie screen with 7.1 surround sound.

Large rustic open plan games room in Denver with a home bar, grey walls, carpet, grey floors, no fireplace and no tv.
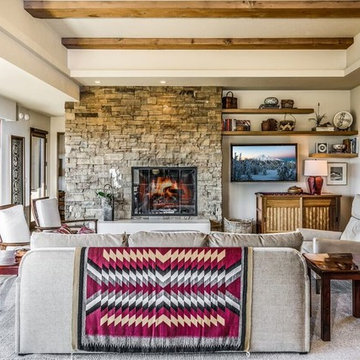
Design ideas for a small rustic open plan games room in Other with beige walls, travertine flooring, a standard fireplace, a stone fireplace surround, a wall mounted tv and grey floors.
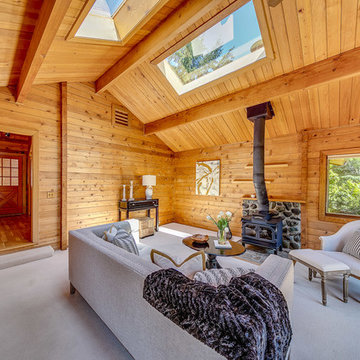
Design ideas for a large rustic enclosed games room in Seattle with carpet, a wood burning stove, a stone fireplace surround and grey floors.

This open floor plan family room for a family of four—two adults and two children was a dream to design. I wanted to create harmony and unity in the space bringing the outdoors in. My clients wanted a space that they could, lounge, watch TV, play board games and entertain guest in. They had two requests: one—comfortable and two—inviting. They are a family that loves sports and spending time with each other.
One of the challenges I tackled first was the 22 feet ceiling height and wall of windows. I decided to give this room a Contemporary Rustic Style. Using scale and proportion to identify the inadequacy between the height of the built-in and fireplace in comparison to the wall height was the next thing to tackle. Creating a focal point in the room created balance in the room. The addition of the reclaimed wood on the wall and furniture helped achieve harmony and unity between the elements in the room combined makes a balanced, harmonious complete space.
Bringing the outdoors in and using repetition of design elements like color throughout the room, texture in the accent pillows, rug, furniture and accessories and shape and form was how I achieved harmony. I gave my clients a space to entertain, lounge, and have fun in that reflected their lifestyle.
Photography by Haigwood Studios
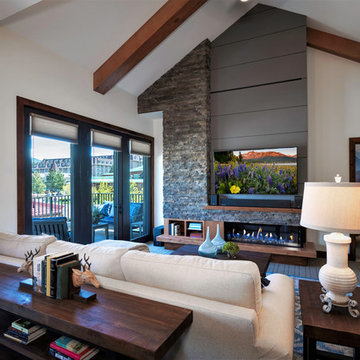
Photography by Brad Scott.
Inspiration for a medium sized rustic open plan games room in Other with beige walls, carpet, a standard fireplace, a stone fireplace surround, a wall mounted tv and grey floors.
Inspiration for a medium sized rustic open plan games room in Other with beige walls, carpet, a standard fireplace, a stone fireplace surround, a wall mounted tv and grey floors.
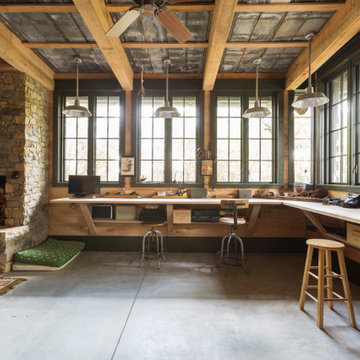
Private Residence / Santa Rosa Beach, Florida
Architect: Savoie Architects
Builder: Davis Dunn Construction
The owners of this lovely, wooded five-parcel site on Choctawhatchee Bay wanted to build a comfortable and inviting home that blended in with the natural surroundings. They also wanted the opportunity to bring the outside indoors by allowing ample natural lighting through windows and expansive folding door systems that they could open up when the seasons permitted. The windows on the home are custom made and impact-rated by our partners at Loewen in Steinbach, Canada. The natural wood exterior doors and transoms are E. F. San Juan Invincia® impact-rated products.
Edward San Juan had worked with the home’s interior designer, Erika Powell of Urban Grace Interiors, showing her samples of poplar bark siding prior to the inception of this project. This product was historically used in Appalachia for the exterior siding of cabins; Powell loved the product and vowed to find a use for it on a future project. This beautiful private residence provided just the opportunity to combine this unique material with other natural wood and stone elements. The interior wood beams and other wood components were sourced by the homeowners and made a perfect match to create an unobtrusive home in a lovely natural setting.
Challenges:
E. F. San Juan’s main challenges on this residential project involved the large folding door systems, which opened up interior living spaces to those outdoors. The sheer size of these door systems made it necessary that all teams work together to get precise measurements and details, ensuring a seamless transition between the areas. It was also essential to make sure these massive door systems would blend well with the home’s other components, with the reflection of nature and a rustic look in mind. All elements were also impact-rated to ensure safety and security in any coastal storms.
Solution:
We worked closely with the teams from Savoie, Davis Dunn, and Urban Grace to source the impact-rated folding doors from Euro-Wall Systems and create the perfect transition between nature and interior for this rustic residence on the bay. The customized expansive folding doors open the great room up to the deck with outdoor living space, while the counter-height folding window opens the kitchen up to bar seating and a grilling area.
---
Photos by Brittany Godbee Photographer
Rustic Games Room with Grey Floors Ideas and Designs
1