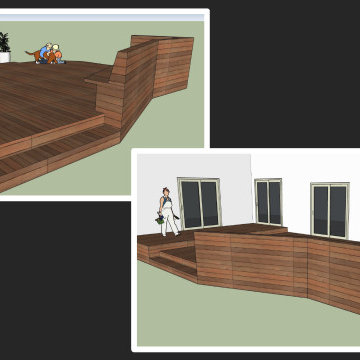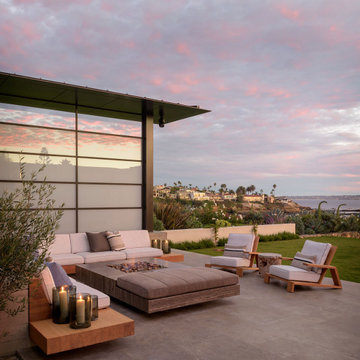Modern Garden and Outdoor Space with No Cover Ideas and Designs
Refine by:
Budget
Sort by:Popular Today
1 - 20 of 8,346 photos
Item 1 of 3
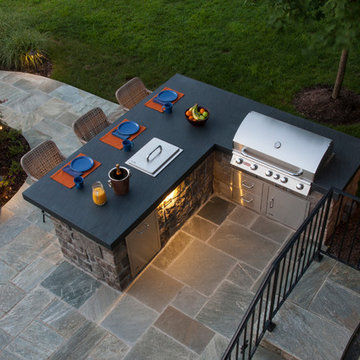
Medium sized modern back patio in DC Metro with an outdoor kitchen, stamped concrete and no cover.
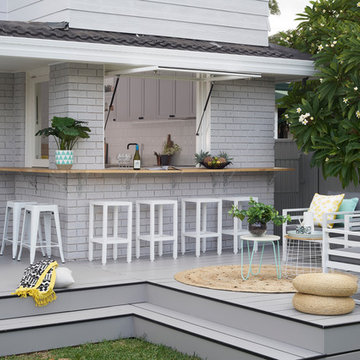
Tim Robinson
This is an example of a medium sized modern back terrace in Sydney with no cover and a bar area.
This is an example of a medium sized modern back terrace in Sydney with no cover and a bar area.
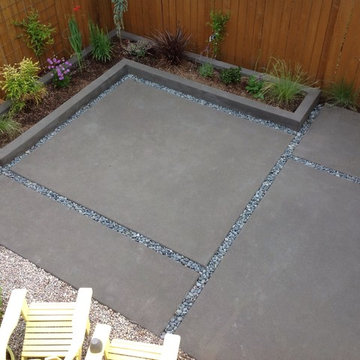
Unusable back ward area transformed into great lounging area in full use daily from the day we complete led. Check out review of Oleary project
Inspiration for a medium sized modern back patio in Portland with a potted garden, stamped concrete and no cover.
Inspiration for a medium sized modern back patio in Portland with a potted garden, stamped concrete and no cover.
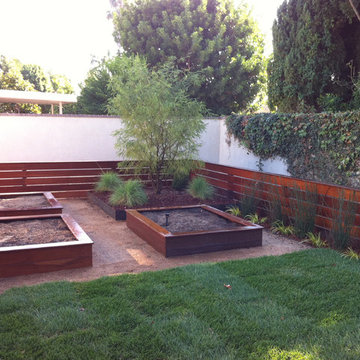
We installed a raised garden bed made of redwood with individual timed sprinklers. This is a great contemporary garden with minimal upkeep.
This is an example of a medium sized modern back patio in Orange County with a vegetable patch, no cover and concrete slabs.
This is an example of a medium sized modern back patio in Orange County with a vegetable patch, no cover and concrete slabs.
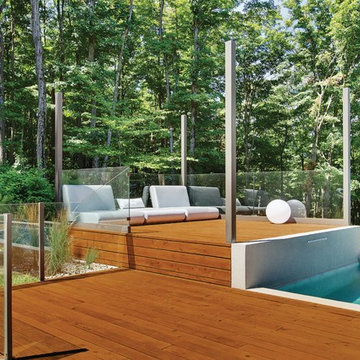
This is a classic example of an elegant and modern wooden pool deck. The combination seamlessly ties together in this outdoor setting. Tall metal poles and glass panel railings allow nature and the pool to blend together making the small space feel larger.
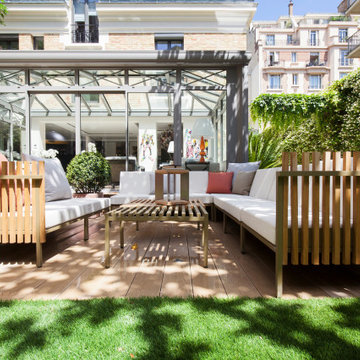
Terrasse en bois, canapé de jardin haut de gamme. Ultra résistance du mobilier outdoor
Inspiration for a medium sized modern back ground level terrace in Paris with a potted garden and no cover.
Inspiration for a medium sized modern back ground level terrace in Paris with a potted garden and no cover.
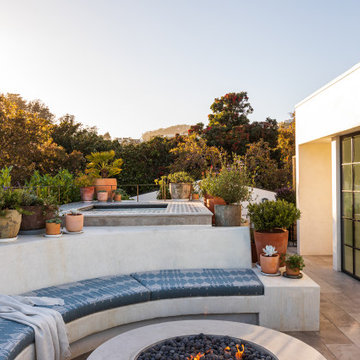
This four-story home underwent a major renovation, centering both sustainability and style. A full dig out created a new lower floor for family visits that opens out onto the grounds, while a roof deck complete with herb garden, fireplace and hot tub offers a more private escape. All four floors are connected both by an elevator and a staircase with a continuous, curved steel and bronze railing. Rainwater collection, photovoltaic and solar thermal systems integrate with the surrounding environment.
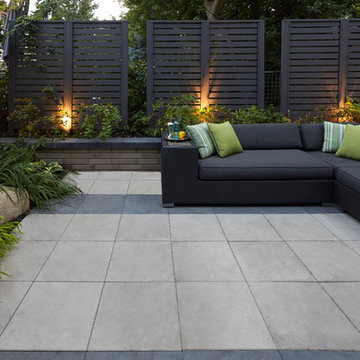
Inspiration for a modern patio in Toronto with concrete slabs and no cover.
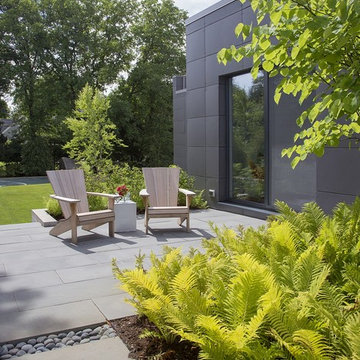
ZeroEnergy Design (ZED) created this modern home for a progressive family in the desirable community of Lexington.
Thoughtful Land Connection. The residence is carefully sited on the infill lot so as to create privacy from the road and neighbors, while cultivating a side yard that captures the southern sun. The terraced grade rises to meet the house, allowing for it to maintain a structured connection with the ground while also sitting above the high water table. The elevated outdoor living space maintains a strong connection with the indoor living space, while the stepped edge ties it back to the true ground plane. Siting and outdoor connections were completed by ZED in collaboration with landscape designer Soren Deniord Design Studio.
Exterior Finishes and Solar. The exterior finish materials include a palette of shiplapped wood siding, through-colored fiber cement panels and stucco. A rooftop parapet hides the solar panels above, while a gutter and site drainage system directs rainwater into an irrigation cistern and dry wells that recharge the groundwater.
Cooking, Dining, Living. Inside, the kitchen, fabricated by Henrybuilt, is located between the indoor and outdoor dining areas. The expansive south-facing sliding door opens to seamlessly connect the spaces, using a retractable awning to provide shade during the summer while still admitting the warming winter sun. The indoor living space continues from the dining areas across to the sunken living area, with a view that returns again to the outside through the corner wall of glass.
Accessible Guest Suite. The design of the first level guest suite provides for both aging in place and guests who regularly visit for extended stays. The patio off the north side of the house affords guests their own private outdoor space, and privacy from the neighbor. Similarly, the second level master suite opens to an outdoor private roof deck.
Light and Access. The wide open interior stair with a glass panel rail leads from the top level down to the well insulated basement. The design of the basement, used as an away/play space, addresses the need for both natural light and easy access. In addition to the open stairwell, light is admitted to the north side of the area with a high performance, Passive House (PHI) certified skylight, covering a six by sixteen foot area. On the south side, a unique roof hatch set flush with the deck opens to reveal a glass door at the base of the stairwell which provides additional light and access from the deck above down to the play space.
Energy. Energy consumption is reduced by the high performance building envelope, high efficiency mechanical systems, and then offset with renewable energy. All windows and doors are made of high performance triple paned glass with thermally broken aluminum frames. The exterior wall assembly employs dense pack cellulose in the stud cavity, a continuous air barrier, and four inches exterior rigid foam insulation. The 10kW rooftop solar electric system provides clean energy production. The final air leakage testing yielded 0.6 ACH 50 - an extremely air tight house, a testament to the well-designed details, progress testing and quality construction. When compared to a new house built to code requirements, this home consumes only 19% of the energy.
Architecture & Energy Consulting: ZeroEnergy Design
Landscape Design: Soren Deniord Design
Paintings: Bernd Haussmann Studio
Photos: Eric Roth Photography
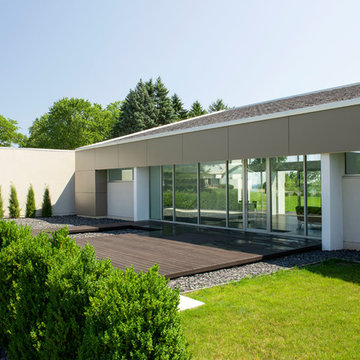
A new deck at the front of the house creates a courtyard effect. The cut out may hold a fire feature in the future.
Renn Kuhnen Photography
Photo of a medium sized modern courtyard patio in Milwaukee with decking and no cover.
Photo of a medium sized modern courtyard patio in Milwaukee with decking and no cover.
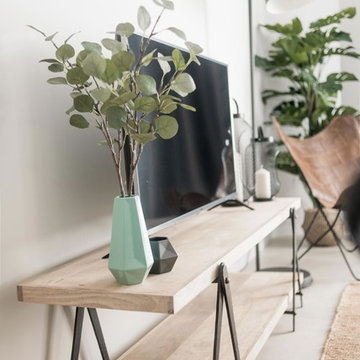
Fotografo Empresas
Inspiration for a medium sized modern roof terrace in Madrid with a potted garden and no cover.
Inspiration for a medium sized modern roof terrace in Madrid with a potted garden and no cover.
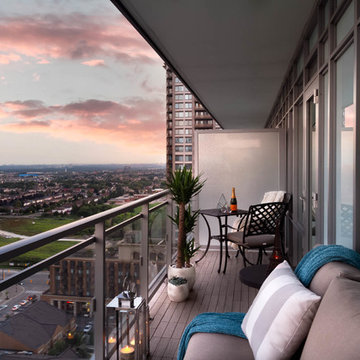
Crystal Imaging
This is an example of a small modern glass railing balcony in Toronto with no cover.
This is an example of a small modern glass railing balcony in Toronto with no cover.
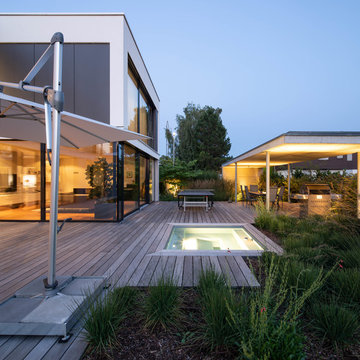
Ralf Just Fotografie, Weilheim
Design ideas for a medium sized modern back terrace in Stuttgart with an outdoor kitchen and no cover.
Design ideas for a medium sized modern back terrace in Stuttgart with an outdoor kitchen and no cover.

This 28,0000-square-foot, 11-bedroom luxury estate sits atop a manmade beach bordered by six acres of canals and lakes. The main house and detached guest casitas blend a light-color palette with rich wood accents—white walls, white marble floors with walnut inlays, and stained Douglas fir ceilings. Structural steel allows the vaulted ceilings to peak at 37 feet. Glass pocket doors provide uninterrupted access to outdoor living areas which include an outdoor dining table, two outdoor bars, a firepit bordered by an infinity edge pool, golf course, tennis courts and more.
Construction on this 37 acre project was completed in just under a year.
Builder: Bradshaw Construction
Architect: Uberion Design
Interior Design: Willetts Design & Associates
Landscape: Attinger Landscape Architects
Photography: Sam Frost
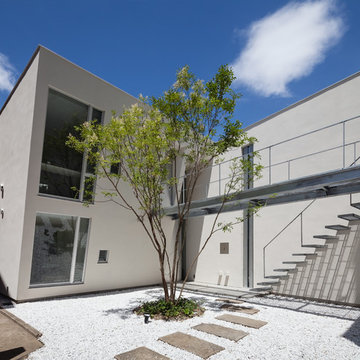
[ 外観 ]
・Approach から Outside Gallery 全体を見る
・北側の建物本体は木造,Outside Gallery を包み込む壁は鉄骨造
・外壁はノンクラック左官工法+吹付材仕上げ,シンボルツリーは常緑樹(シマトネリコ / H=5m)
…photoⒸShigeo Ogawa
This is an example of a modern courtyard patio with no cover.
This is an example of a modern courtyard patio with no cover.
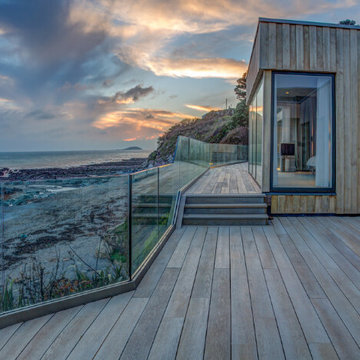
aluminum base shoe anodized,1/2" glass(12mm) clear tempered glass, railing height 40"-42" based on project glass color option: clear, frosted,grey,
Inspiration for a medium sized modern side terrace with a potted garden and no cover.
Inspiration for a medium sized modern side terrace with a potted garden and no cover.
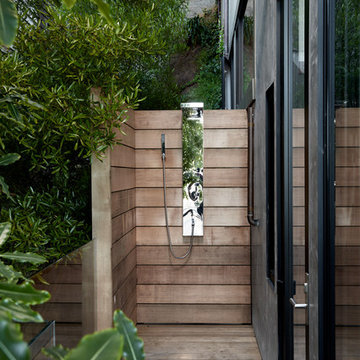
Design ideas for a small modern side terrace in San Francisco with an outdoor shower and no cover.
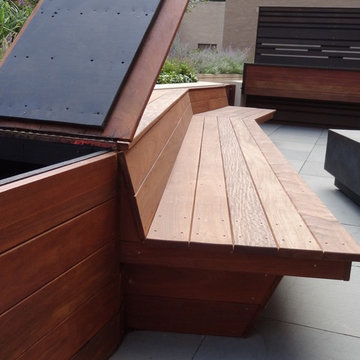
Medium sized modern back patio in Chicago with an outdoor shower, natural stone paving and no cover.
Modern Garden and Outdoor Space with No Cover Ideas and Designs
1






