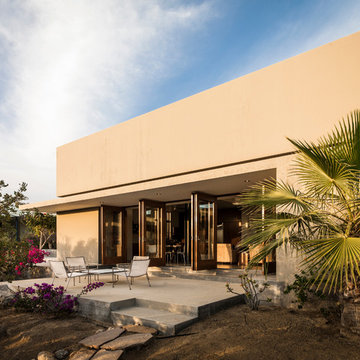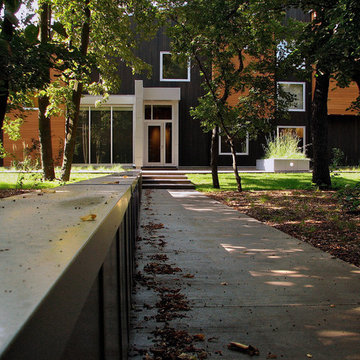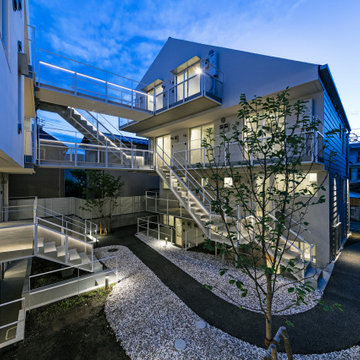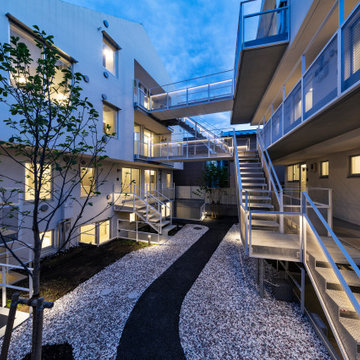Modern Garden and Outdoor Space with Steps Ideas and Designs
Refine by:
Budget
Sort by:Popular Today
61 - 80 of 113 photos
Item 1 of 3
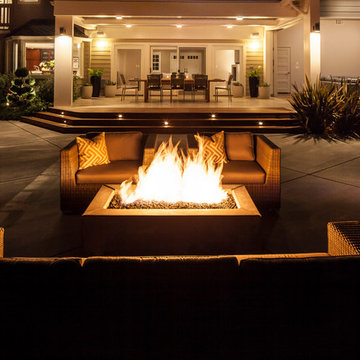
Landscape Design & Lighting Design
Photo: Velodramatic
Modern patio steps in San Francisco.
Modern patio steps in San Francisco.
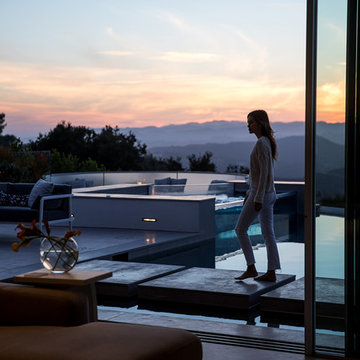
Trousdale Beverly Hills luxury home with sliding glass walls that open to the backyard pool terrace. Photo by Jason Speth.
This is an example of an expansive modern back patio steps in Los Angeles with tiled flooring and no cover.
This is an example of an expansive modern back patio steps in Los Angeles with tiled flooring and no cover.
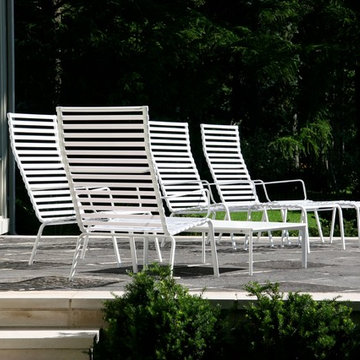
Outdoor furniture High back Lounge: 'Striped' collection by Ronan & Erwan Bouroullec for Magis
Daniel Fisker
Modern patio steps in Toronto with no cover.
Modern patio steps in Toronto with no cover.
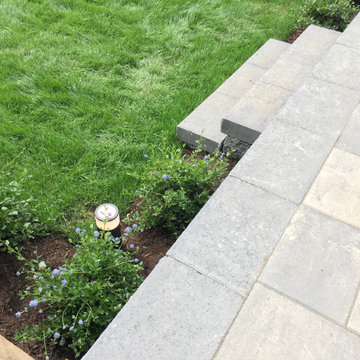
The adjacent fragrant California Lilac hedge will thrive in this hot sunny location
Design ideas for a medium sized modern back full sun garden steps for spring in Vancouver with concrete paving and a wood fence.
Design ideas for a medium sized modern back full sun garden steps for spring in Vancouver with concrete paving and a wood fence.
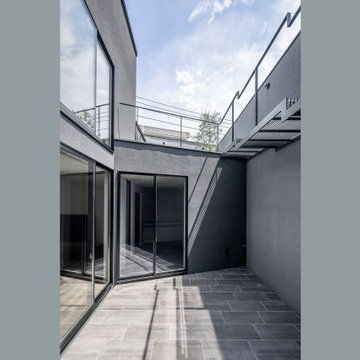
Medium sized modern courtyard patio steps in Tokyo with tiled flooring and no cover.
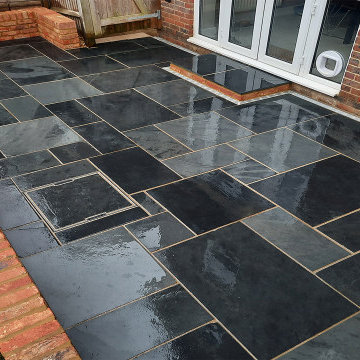
We've transformed this sloping and lacklustre rear garden into a fantastic two-level space with a striking contemporary Brazilian slate patio.
The brickwork contrasts perfectly with the natural variations in tone of the Brazilian slate, with the whole project being capped off with curved flower beds including granite setts edging and freshly laid top quality turf.

exterior lighting design
Inspiration for a large modern back xeriscape garden steps for spring in Other.
Inspiration for a large modern back xeriscape garden steps for spring in Other.
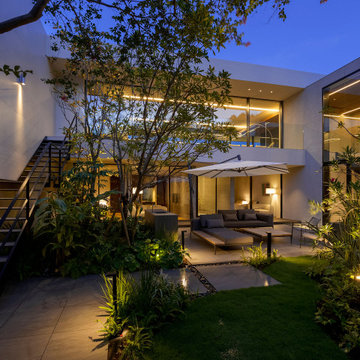
© photo Yasunori Shimomura
Inspiration for an expansive modern courtyard patio steps in Other with tiled flooring and an awning.
Inspiration for an expansive modern courtyard patio steps in Other with tiled flooring and an awning.
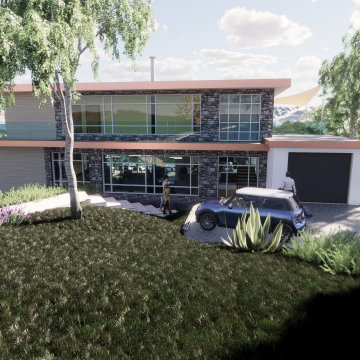
realizzazione di nuova villa in legno con nuovi ed ampi spazi. nuovo ingresso e nuovo garage.
Photo of a large modern back formal partial sun garden steps in Other with natural stone paving.
Photo of a large modern back formal partial sun garden steps in Other with natural stone paving.
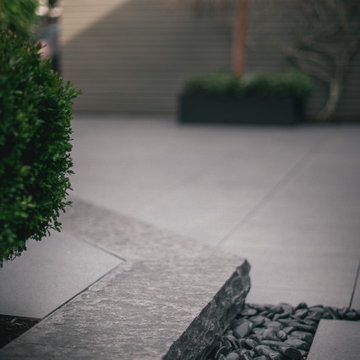
Backyard patio with Dover Grey porcelain slabs, cut basalt step, custom trellis for privacy, new planters with plants and landscape lighting.
Modern back partial sun garden steps in Vancouver.
Modern back partial sun garden steps in Vancouver.
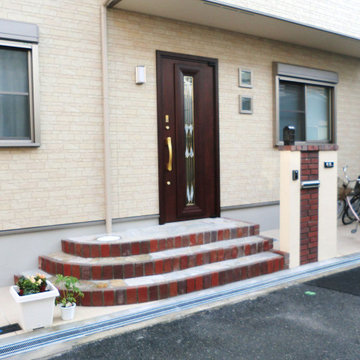
アンティークっぽいモダンな外構デザイン。
レンガブロックを基調としたポーチ、門柱。
This is an example of a modern driveway garden steps in Osaka with a stone fence.
This is an example of a modern driveway garden steps in Osaka with a stone fence.
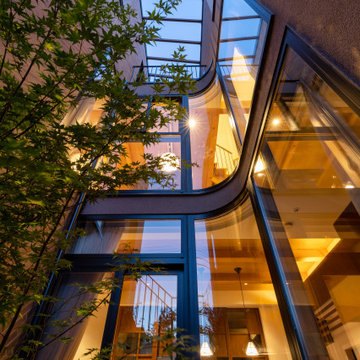
世田谷の閑静な住宅街に光庭を持つ木造3階建の母と娘家族の二世帯住宅です。隣家に囲まれているため、接道する北側に光と風を導く奥に深い庭(光庭)を設けました。その庭を巡るようにそれぞれの住居を配置し、大きな窓を通して互いの気配が感じられる住まいとしました。光庭を開くことでまちとつながり、共有することで家族を結ぶ長屋の計画です。
敷地は北側以外隣家に囲まれているため、建蔽率60%の余剰を北側中央に道へ繋がる奥行5mの光庭に集中させ、光庭を巡るように2つの家族のリビングやテラスを大きな開口と共に配置しました。1階は母、2~3階は娘家族としてそれぞれが独立性を保ちつつ風や光を共有しながら木々越しに互いを見守る構成です。奥に深い光庭は延焼ラインから外れ、曲面硝子や木アルミ複合サッシを用いながら柔らかい内部空間の広がりをつくります。木のぬくもりを感じる空間にするため、光庭を活かして隣地の開口制限を重視した準延焼防止建築物として空間を圧迫せず木架構の現しや木製階段を可能にしました。陽の光の角度と外壁の斜貼りタイルは呼応し、季節の移り変わりを知らせてくれます。曲面を構成する砂状塗装は自然の岩肌のような表情に。お施主様のお母様は紙で作るペーパーフラワーアート教室を定期的に開き、1階は光庭に面してギャラリーのように使われ、光庭はまちの顔となり小美術館のような佇まいとなった。
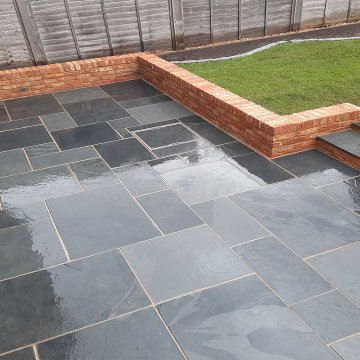
We've transformed this sloping and lacklustre rear garden into a fantastic two-level space with a striking contemporary Brazilian slate patio.
The brickwork contrasts perfectly with the natural variations in tone of the Brazilian slate, with the whole project being capped off with curved flower beds including granite setts edging and freshly laid top quality turf.
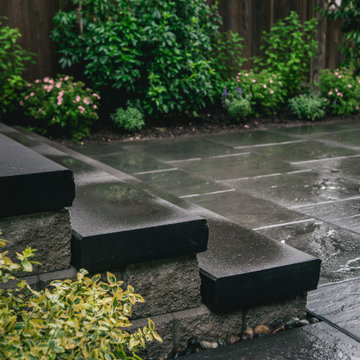
Concrete block retaining wall and stairs. Natural colour block with charcoal caps and treads. Modern landscape light and planting provide contrast.
This is an example of a modern back partial sun garden steps in Vancouver with concrete paving.
This is an example of a modern back partial sun garden steps in Vancouver with concrete paving.
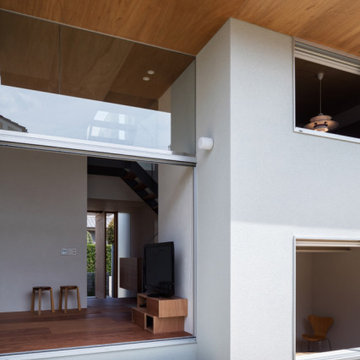
リビングから庭へ出る開口部はフォールディングドアでフルオープンに。外部との一体感が生まれます。
photo : Shigeo Ogawa
Photo of a medium sized modern front patio steps in Other with decomposed granite and a roof extension.
Photo of a medium sized modern front patio steps in Other with decomposed granite and a roof extension.
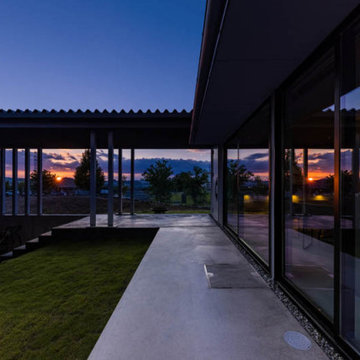
Inspiration for a medium sized modern courtyard patio steps in Kyoto with concrete paving.
Modern Garden and Outdoor Space with Steps Ideas and Designs
4






