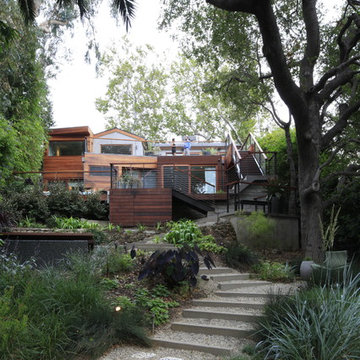Modern Garden with Gravel Ideas and Designs
Refine by:
Budget
Sort by:Popular Today
21 - 40 of 2,378 photos
Item 1 of 3
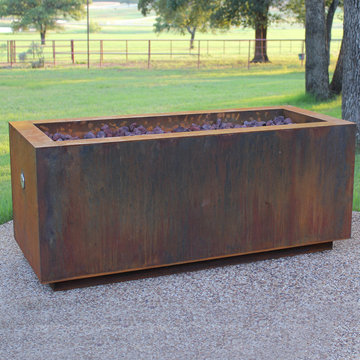
The Bentintoshape 48" x 20" Rectangular Fire Pit is constructed with 11 Gauge Cor-Ten Steel for maximum durability and rustic antique appearance. Cor-Ten, also known as Weathering Steel, is a steel alloy which was developed to eliminate the need for painting and form a stable rust-like appearance when exposed to the weather. The overall outside dimensions of the Fire Pit are 48” long x 20” deep x 20” tall. The fire bowl opening dimensions are 42” long x 18” deep x 4” tall.
The gas burning option comes standard with a 75,000 BTU Burner and accommodates 90 lbs. of fire glass. Fire Glass sold separately.
Options Available:
- Wood Burning - the media grate is positioned 5” from the bottom of the fire bowl. (14" deep)
- Natural Gas or Liquid Propane Gas burner kit - the media grate is positioned 5” from the bottom of the fire bowl and the fire ring is positioned below the grate. You would purchase this configuration if you are using ceramic logs or if you wanted to start a natural wood fire with gas. (14" deep)
- Glass or Lava Rock burning with a gas kit - the media grate is positioned 4” from the top of the fire bowl and the fire ring is positioned above the grate. In this configuration, you would fill the bowl with fire glass or lava rock to just above the fire ring. The gas defuses thru the media grate and is ignited at the surface. (4" deep) Fire glass and/or lava rocks sold separately.
- The Hidden Tank option comes complete with a glass/lava media grate and a propane gas kit for a 20 lb propane tank. On one tank, the fire pit will burner for approximately 8-14 hours. The overall dimensions of this Fire Pit are 48” long x 20” deep x 26” tall. Fire glass and/or lava rocks sold separately.
Fire Bowl Cover constructed out of Cor-Ten Steel to convert your fire pit to a functional cocktail table when not in use.
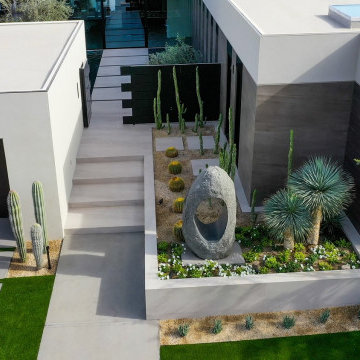
Bighorn Palm Desert luxury home with modern design. Photo by William MacCollum.
Medium sized modern front xeriscape full sun garden in Los Angeles with a desert look, gravel and a wood fence.
Medium sized modern front xeriscape full sun garden in Los Angeles with a desert look, gravel and a wood fence.
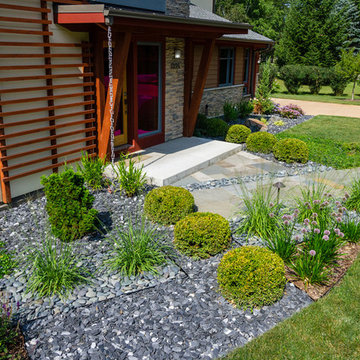
Planting beds of slate chip add a "zen" feel while complementing the colors and style of the home. Ribbons of beach pebbles in a coordinating color carry the linear theme throughout.
Westhauser Photography
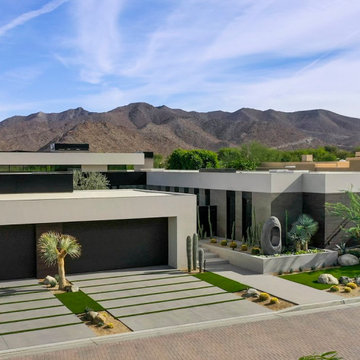
Bighorn Palm Desert modern architectural home for luxury living. Photo by William MacCollum.
This is an example of an expansive modern front xeriscape full sun garden in Los Angeles with a desert look and gravel.
This is an example of an expansive modern front xeriscape full sun garden in Los Angeles with a desert look and gravel.
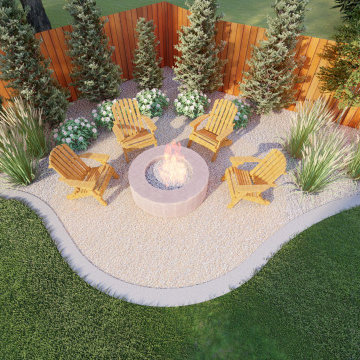
This customer was looking to add privacy, use less water, include raised bed garden and fire pit...making it all more their style which was a blend between modern and farmhouse.
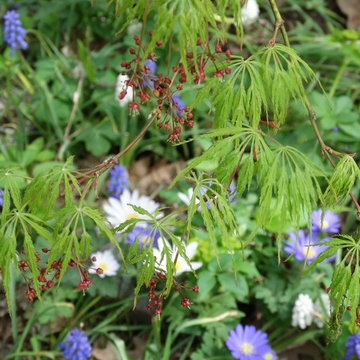
The garden space faces North so gets morning sun then mostly in the shade. In the summer especially it is lovely to sit here have breakfast and later in the day under the large Sugar Maple a cool spot to relax and grill.
I am asked all the time are there any shade plants to use! as you can see the garden is constantly changing from spring bulbs and spring flowers to summer and fall color. The gravel terrace provides a simple and affordable surface and very European.
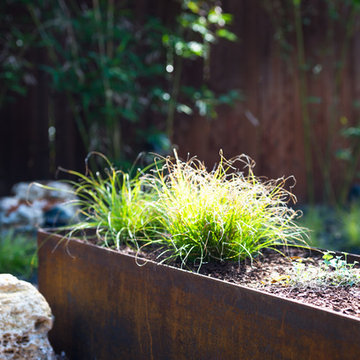
Photo: David De Gendt
This is an example of a medium sized modern back xeriscape partial sun raised pond in Austin with a potted garden and gravel.
This is an example of a medium sized modern back xeriscape partial sun raised pond in Austin with a potted garden and gravel.
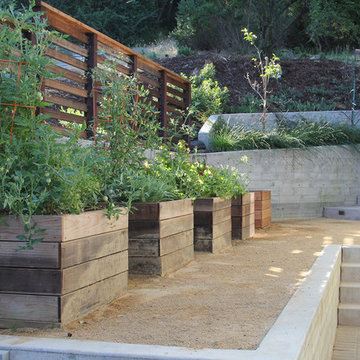
Medium sized modern front xeriscape partial sun garden for autumn in San Francisco with a retaining wall and gravel.
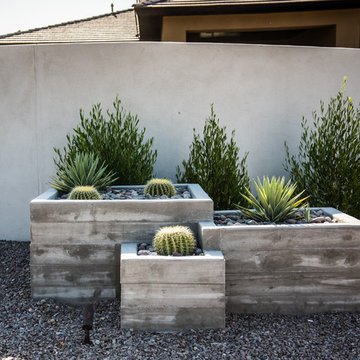
Custom concrete board form planter box with golden barrel cactus, agave, and hopseed bushes.
Photo Credit: Hoopes Photography
Inspiration for a medium sized modern front xeriscape full sun garden in Phoenix with gravel.
Inspiration for a medium sized modern front xeriscape full sun garden in Phoenix with gravel.
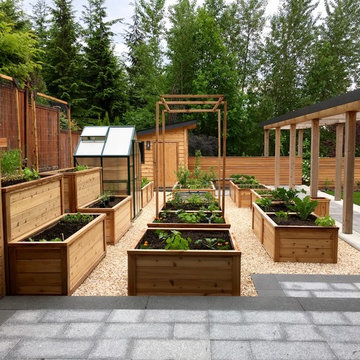
Grow zone in early action!
This is an example of a large modern back full sun garden in Vancouver with a vegetable patch and gravel.
This is an example of a large modern back full sun garden in Vancouver with a vegetable patch and gravel.
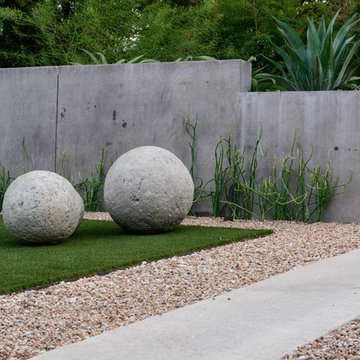
A concrete garden wall serves as a planter and provides privacy to the interior courtyard from the street.
Photographer: Greg Thomas, http://optphotography.com/
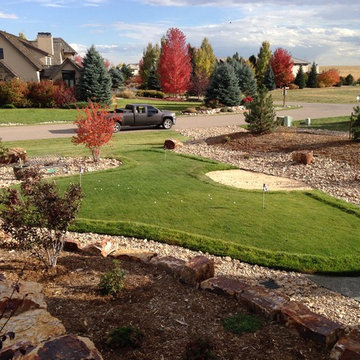
Design ideas for a large modern side full sun garden in Denver with an outdoor sport court and gravel.
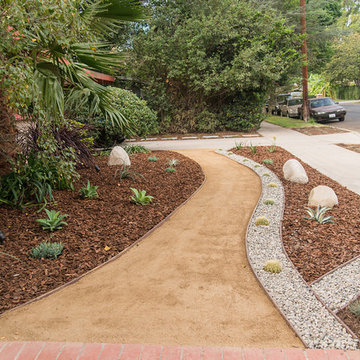
Modern Drought Tolerant Landscaping Designed and Installed
Inspiration for a small modern front xeriscape full sun garden for spring in Los Angeles with a garden path and gravel.
Inspiration for a small modern front xeriscape full sun garden for spring in Los Angeles with a garden path and gravel.
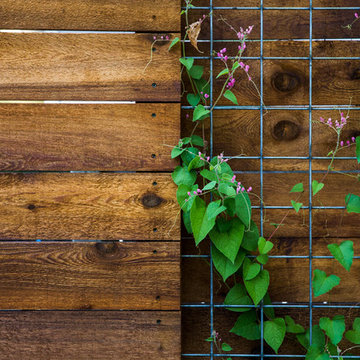
Another fun Crestview project! This young couple wanted a back yard that reflected their bohemian-eclectic style and could add additional privacy from the ever climbing construction around them. A place for “hanging out and drinking coffee or beer in the backyard.” But what was most exciting, was the air stream they had just purchased and were in the process of restoring. With the end goal of using it as a guest home for family and friends, we were challenged with creating a space that was cohesive and connected this new living space with the rest of the yard.
In the front we had another quark to fix. The sidewalk from their front door to the street suddenly stopped 5 feet from the curb, making a less than inviting entry for guests. So, creating a new usable entryway with additional curb appeal was a top priority.
We managed the entertainment space by using modern poured concrete pad’s as a focal. A poured concrete wall serves as a bench as well as creates a visual anchor for the patio area. To soften the hard materials, small plantings of succulents and ground cover were planted in the spaces between the pads. For a backdrop, a custom Cedar Plank wall and trellis combined to soften the vertical space and add plenty of privacy. The trellis is anchored by a Coral Vine to add interest. Cafe style lighting was strung across the area create a sense of intimacy.
We also completed the fence transition, and eliminated the grass areas that were not being utilized to reduce the amount of water waste in the landscape, and replaced these areas with beneficial plantings for the wildlife.
Overall, this landscape was completed with a cohesive Austin-friendly design in mind for these busy young professionals!
Caleb Kerr - http://www.calebkerr.com
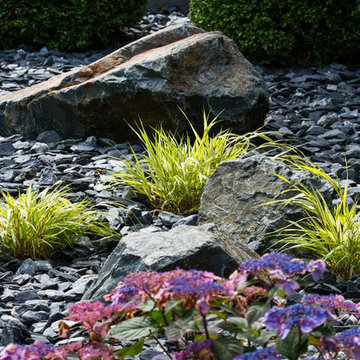
Aqua blue boulders are strategically placed within a bed of slate chip. Hakonechloa macra 'Aureola' provides bright contrast.
Westhauser Photography
Design ideas for a medium sized modern front xeriscape full sun garden for summer in Milwaukee with gravel.
Design ideas for a medium sized modern front xeriscape full sun garden for summer in Milwaukee with gravel.
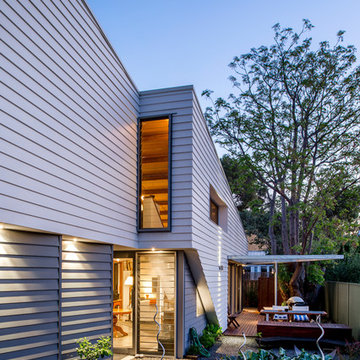
A side-yard which is designed and built with age in mine. A healthy, growing vegetable garden, a humble timber deck and plenty of room for pets, growth and entertaining.
Photographed by Stephen Nicholls
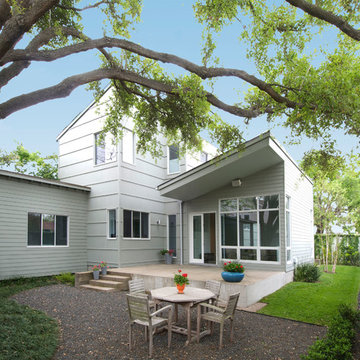
Our Houston landscaping team was recently honored to collaborate with renowned architectural firm Murphy Mears. Murphy Mears builds superb custom homes throughout the country. A recent project for a Houston resident by the name of Borow involved a custom home that featured an efficient, elegant, and eclectic modern architectural design. Ms. Borow is very environmentally conscious and asked that we follow some very strict principles of conservation when developing her landscaping design plan.
In many ways you could say this Houston landscaping project was green on both an aesthetic level and a functional level. We selected affordable ground cover that spread very quickly to provide a year round green color scheme that reflected much of the contemporary artwork within the interior of the home. Environmentally speaking, our project was also green in the sense that it focused on very primitive drought resistant plant species and tree preservation strategies. The resulting yard design ultimately functioned as an aesthetic mirror to the abstract forms that the owner prefers in wall art.
One of the more notable things we did in this Houston landscaping project was to build the homeowner a gravel patio near the front entrance to the home. The homeowner specifically requested that we disconnect the irrigation system that we had installed in the yard because she wanted natural irrigation and drainage only. The gravel served this wish superbly. Being a natural drain in its own respect, it provided a permeable surface that allowed rainwater to soak through without collecting on the surface.
More importantly, the gravel was the only material that could be laid down near the roots of the magnificent trees in Ms. Borow’s yard. Any type of stone, concrete, or brick that is used in more typical Houston landscaping plans would have been out of the question. A patio made from these materials would have either required cutting into tree roots, or it would have impeded their future growth.
The specific species chosen for ground cover also bear noting. The two primary plants used were jasmine and iris. Monkey grass was also used to a small extent as a border around the edge of the house. Irises were planted in front of the house, and the jasmine was planted beneath the trees. Both are very fast growing, drought resistant species that require very little watering. However, they do require routine pruning, which Ms. Borow said she had no problem investing in.
Such lawn alternatives are frequently used in Houston landscaping projects that for one reason or the other require something other than a standard planting of carpet grass. In this case, the motivation had nothing to do with finances, but rather a conscientious effort on Ms. Borow’s part to practice water conservation and tree preservation.
Other hardscapes were then introduced into this green design to better support the home architecture. A stepping stone walkway was built using plain concrete pads that are very simple and modern in their aesthetic. These lead up to the front stair case with four inch steps that Murphy Mears designed for maximum ergonomics and comfort.
There were a few softscape elements that we added to complete the Houston landscaping design. A planting of River Birch trees was introduced near the side of the home. River Birch trees are very attractive, light green trees that do not grow that tall. This eliminates any possible conflict between the tree roots and the home foundation.
Murphy Mears also built a very elegant fence that transitioned the geometry of the house down to the city sidewalk. The fence sharply parallels the linear movement of the house. We introduced some climbing vines to help soften the fence and to harmonize its aesthetic with that of the trees, ground cover, and grass along the sidewalk.
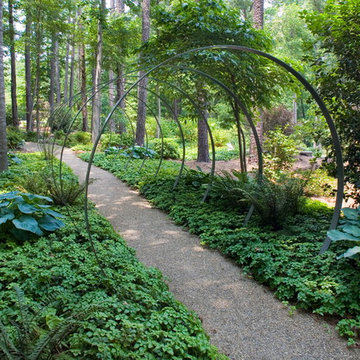
This is an example of a modern back fully shaded garden in Charlotte with gravel.
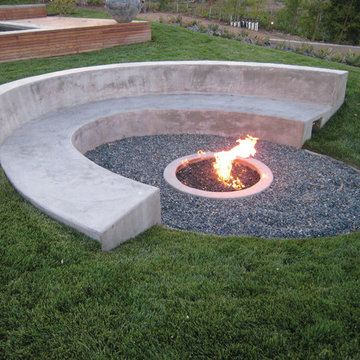
A custom fire pit sunken into the ground by a grass berm.
Design ideas for a medium sized modern back full sun garden for spring in Los Angeles with a fire feature and gravel.
Design ideas for a medium sized modern back full sun garden for spring in Los Angeles with a fire feature and gravel.
Modern Garden with Gravel Ideas and Designs
2
