Modern Grey and Black Bathroom Ideas and Designs
Refine by:
Budget
Sort by:Popular Today
21 - 40 of 162 photos
Item 1 of 3
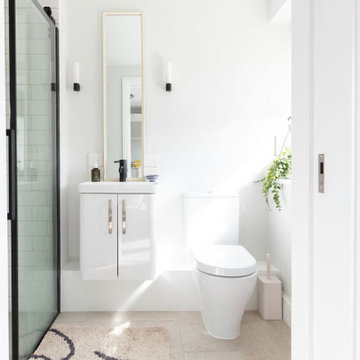
The beauty of the whites and blacks in the shower space adds a stunning fresh look. French limestone Montpellier tiles have been installed for the floor, while the rest of the walls have been painted with a very light grey tone. A wall-mounted white basin and vanity unit have been added, ideal for storing necessary items efficiently without limiting space in the bathroom. Minimal looking wall lights and a mirror has been fitted too.
Renovation by Absolute Project Management
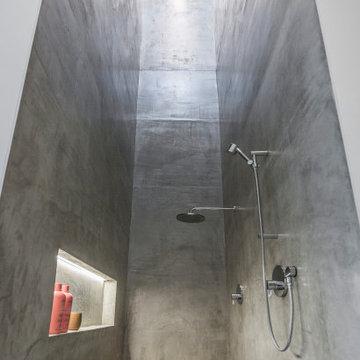
Modern grey and black ensuite bathroom in Cincinnati with flat-panel cabinets, light wood cabinets, an alcove shower, grey walls, porcelain flooring, an integrated sink, engineered stone worktops, black floors, an open shower, white worktops, feature lighting, double sinks and a floating vanity unit.
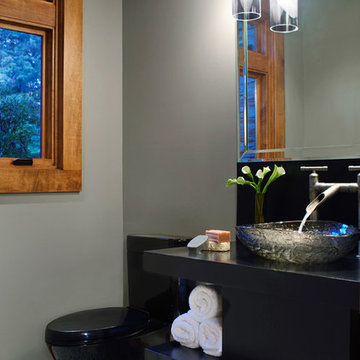
Simplicity is key in this Zen inspired powder room. The floating vanity is home to two open shelves eliminating any chance of clutter. The dark finishes against the grey walls create an inviting neutral palette. Hanging pendants of clear and frosted glass add sparkle while the pebble flooring aptly named Zen Garden by Walker Zanger adds dimension and interest.
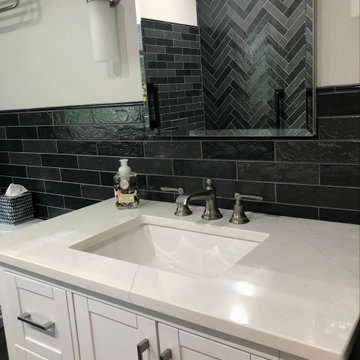
This gorgeous guest bath is unique in design and an absolute showstopper of a bathroom. The wall behind the tub is floor-to-ceiling tile in a herringbone set. The bathroom is primarily set up for relaxing bubble baths, however, the tub is equipped with a handheld showerhead for any guests that would prefer a shower. This space has dimmable lights to accommodate both a candle lit bath and a well lit makeup space.
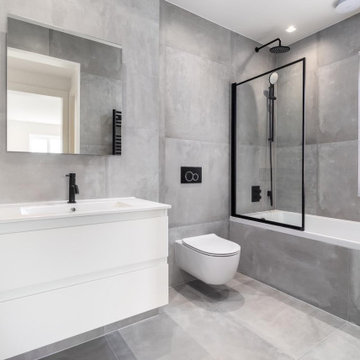
Grey over-sized porcelain tiling walls and floor bathroom
Medium sized modern grey and black ensuite bathroom in London with all styles of cabinet, white cabinets, a built-in bath, a shower/bath combination, a one-piece toilet, grey tiles, porcelain tiles, grey walls, porcelain flooring, a wall-mounted sink, solid surface worktops, grey floors, a hinged door, white worktops, a single sink, a floating vanity unit and all types of wall treatment.
Medium sized modern grey and black ensuite bathroom in London with all styles of cabinet, white cabinets, a built-in bath, a shower/bath combination, a one-piece toilet, grey tiles, porcelain tiles, grey walls, porcelain flooring, a wall-mounted sink, solid surface worktops, grey floors, a hinged door, white worktops, a single sink, a floating vanity unit and all types of wall treatment.
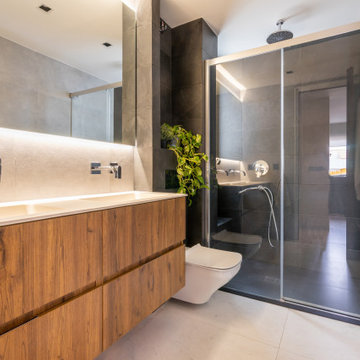
Baño principal
Inspiration for a medium sized modern grey and black ensuite bathroom in Seville with freestanding cabinets, dark wood cabinets, a built-in shower, a wall mounted toilet, grey tiles, ceramic tiles, grey walls, ceramic flooring, a vessel sink, solid surface worktops, white floors, a sliding door, white worktops, double sinks and a floating vanity unit.
Inspiration for a medium sized modern grey and black ensuite bathroom in Seville with freestanding cabinets, dark wood cabinets, a built-in shower, a wall mounted toilet, grey tiles, ceramic tiles, grey walls, ceramic flooring, a vessel sink, solid surface worktops, white floors, a sliding door, white worktops, double sinks and a floating vanity unit.
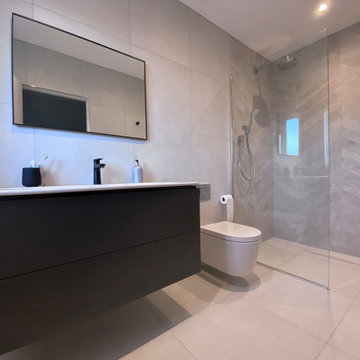
Inspiration for a medium sized modern grey and black shower room bathroom in Surrey with flat-panel cabinets, black cabinets, a walk-in shower, a wall mounted toilet, grey tiles, ceramic tiles, grey walls, ceramic flooring, a wall-mounted sink, granite worktops, grey floors, an open shower, white worktops, a single sink and a floating vanity unit.
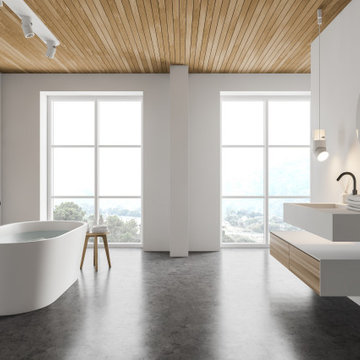
Cozy bathroom remodel with freestanding tub, concrete floor, wood ceiling, minimalist design.
Design ideas for a large modern grey and black ensuite bathroom in Denver with flat-panel cabinets, light wood cabinets, a freestanding bath, a built-in shower, black and white tiles, marble tiles, grey walls, ceramic flooring, granite worktops, grey floors, a hinged door, grey worktops, a feature wall, a single sink and a built in vanity unit.
Design ideas for a large modern grey and black ensuite bathroom in Denver with flat-panel cabinets, light wood cabinets, a freestanding bath, a built-in shower, black and white tiles, marble tiles, grey walls, ceramic flooring, granite worktops, grey floors, a hinged door, grey worktops, a feature wall, a single sink and a built in vanity unit.
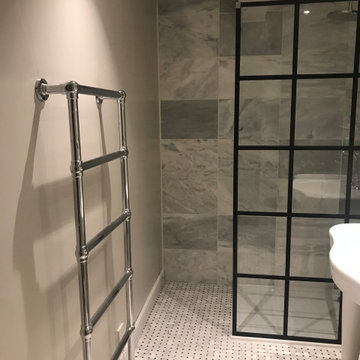
In 2021 we renovated this bathroom in Wimbledon Village on Ridgeway. The clients wanted to convert their existing bathroom and bath tub to a shower room, complete with electric underfloor and a new door.
Work completed:
• Conversion of bathroom to shower room
• Installation of under floor heating
• Bathroom fitted and plumbing
• Decorating
Products/Suppliers worked with to complete this project:
Bathroom sanitary ware products: From Bathroom Discount Centre - Lefroy Brooks, Merlyn, Crosswater, Burlington, Heritage, Windrush, HIB
Floor tiles: East Hampton Basket weave honed from FiredEarth
Wall tiles Serac honed marble & Carrara Profile Tim Hon Marb from Topps Tiles
Paint: Paint and Paper Library Walls and ceiling: Architects’ Eggshell Slate 3
Woodwork: Architects’ Satinwood Slate 3
Door furniture from Willow & Stone
Electrical fittings by Varilight
Underfloor heating by ProWarm with a WifiProTouch thermostat.
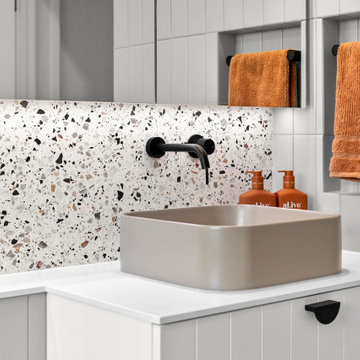
Bathrooms by Oldham were engaged by Judith & Frank to redesign their main bathroom and their downstairs powder room.
We provided the upstairs bathroom with a new layout creating flow and functionality with a walk in shower. Custom joinery added the much needed storage and an in-wall cistern created more space.
In the powder room downstairs we offset a wall hung basin and in-wall cistern to create space in the compact room along with a custom cupboard above to create additional storage. Strip lighting on a sensor brings a soft ambience whilst being practical.

This Bathroom refit brought in modern flare to a once dull and dreary space. The clean lines, bright lighting and large mirror add a spacious and contemporary feel to this basement bathroom.
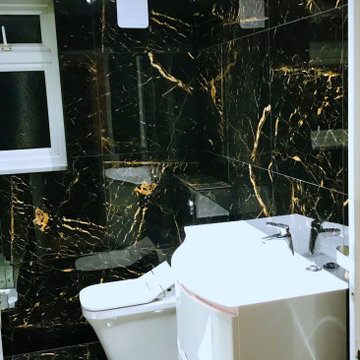
Modern bathroom
Inspiration for a medium sized modern grey and black family bathroom in London with white cabinets, a shower/bath combination, a one-piece toilet, multi-coloured tiles, ceramic tiles, white walls, ceramic flooring, a wall-mounted sink, multi-coloured floors, a single sink and a built in vanity unit.
Inspiration for a medium sized modern grey and black family bathroom in London with white cabinets, a shower/bath combination, a one-piece toilet, multi-coloured tiles, ceramic tiles, white walls, ceramic flooring, a wall-mounted sink, multi-coloured floors, a single sink and a built in vanity unit.
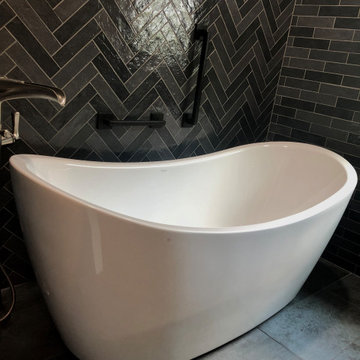
This gorgeous guest bath is unique in design and an absolute showstopper of a bathroom. The wall behind the tub is floor-to-ceiling tile in a herringbone set. The bathroom is primarily set up for relaxing bubble baths, however, the tub is equipped with a handheld showerhead for any guests that would prefer a shower. This space has dimmable lights to accommodate both a candle lit bath and a well lit makeup space.
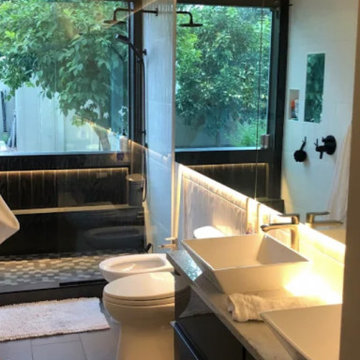
Modern bathroom remodel with custom walk in shower with black matte fixtures, ClearMirror, dual sink vanity, custom LED's in bathroom niche, custom backlit mirror, custom paint, black and white vertical tile, and bidet. Part of complete master bath, bedroom and closet remodel.
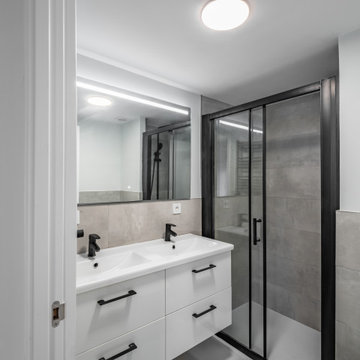
Baño principal en combinación negro, gris y blanco. Alicatado a media altura y pintura a techo. Plato de ducha con correderas de cristal y perfilería en color negro. Doble lavabo con grifería y tiradores negros. Espejo con iluminación integrada.
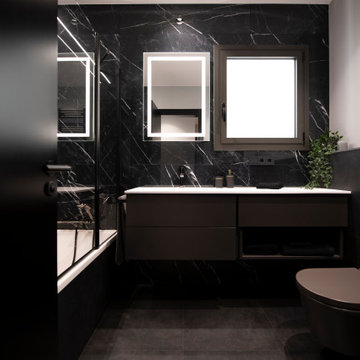
Design ideas for a medium sized modern grey and black ensuite bathroom in Barcelona with flat-panel cabinets, black cabinets, an alcove bath, a wall mounted toilet, black tiles, white walls, porcelain flooring, an integrated sink, engineered stone worktops, black floors, a hinged door, white worktops, a single sink and a floating vanity unit.
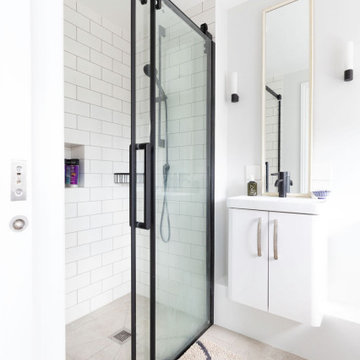
With the removal of the old kitchen space on the first floor to the terrace floor, the old kitchen has been transformed into an ensuite bathroom. The walls have been renovated from grey walls to newly fresh and clean white splashback, bringing pure beauty to the space. Recessed bifold shower doors with black frames have been installed in the shower space with chrome tap-ware adding to the modern style of the space.
Renovation by Absolute Project Management
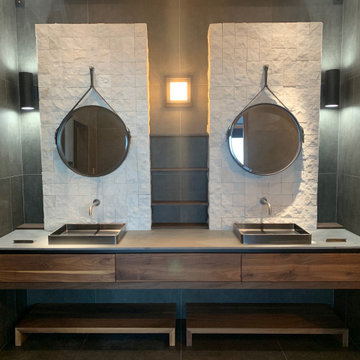
Photo of a large modern grey and black ensuite bathroom in Houston with flat-panel cabinets, medium wood cabinets, a freestanding bath, a double shower, a wall mounted toilet, black and white tiles, porcelain tiles, black walls, porcelain flooring, a vessel sink, granite worktops, black floors, a hinged door, grey worktops, a feature wall, double sinks and a floating vanity unit.
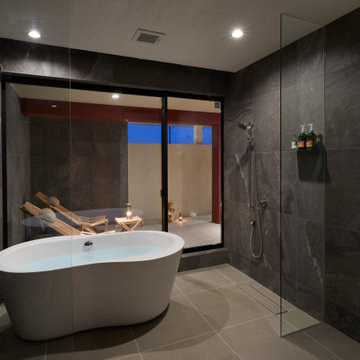
ダークカラーで落ち着いた雰囲気に仕上げたバスルーム。
空は見えつつ視線を遮る壁に囲まれたバスコートを併設し開放感を持たせました。
床、壁は磁器質タイルでバスコートまで一体感を感じられる仕上げにしています。
Modern grey and black ensuite bathroom in Other with a freestanding bath, a walk-in shower, black tiles, porcelain tiles and an open shower.
Modern grey and black ensuite bathroom in Other with a freestanding bath, a walk-in shower, black tiles, porcelain tiles and an open shower.
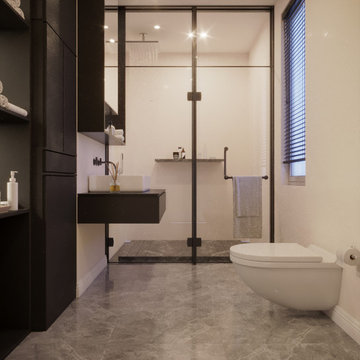
Medium sized modern grey and black ensuite bathroom in London with flat-panel cabinets, black cabinets, a built-in bath, a wall mounted toilet, beige tiles, ceramic tiles, white walls, ceramic flooring, marble worktops, grey floors, a hinged door, multi-coloured worktops, a shower bench, a single sink and a floating vanity unit.
Modern Grey and Black Bathroom Ideas and Designs
2

 Shelves and shelving units, like ladder shelves, will give you extra space without taking up too much floor space. Also look for wire, wicker or fabric baskets, large and small, to store items under or next to the sink, or even on the wall.
Shelves and shelving units, like ladder shelves, will give you extra space without taking up too much floor space. Also look for wire, wicker or fabric baskets, large and small, to store items under or next to the sink, or even on the wall.  The sink, the mirror, shower and/or bath are the places where you might want the clearest and strongest light. You can use these if you want it to be bright and clear. Otherwise, you might want to look at some soft, ambient lighting in the form of chandeliers, short pendants or wall lamps. You could use accent lighting around your modern bath in the form to create a tranquil, spa feel, as well.
The sink, the mirror, shower and/or bath are the places where you might want the clearest and strongest light. You can use these if you want it to be bright and clear. Otherwise, you might want to look at some soft, ambient lighting in the form of chandeliers, short pendants or wall lamps. You could use accent lighting around your modern bath in the form to create a tranquil, spa feel, as well. 