Modern Grey and Black Bathroom Ideas and Designs
Refine by:
Budget
Sort by:Popular Today
41 - 60 of 162 photos
Item 1 of 3
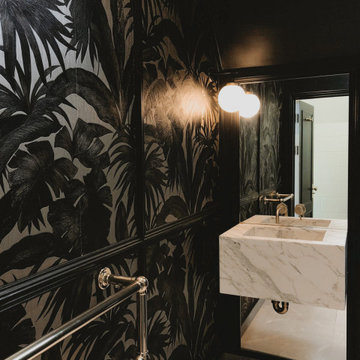
Master bathroom design
This is an example of a medium sized modern grey and black family bathroom in London with white cabinets, a wall mounted toilet, black tiles, black walls, porcelain flooring, a built-in sink, marble worktops, grey floors, white worktops, double sinks, a floating vanity unit and wallpapered walls.
This is an example of a medium sized modern grey and black family bathroom in London with white cabinets, a wall mounted toilet, black tiles, black walls, porcelain flooring, a built-in sink, marble worktops, grey floors, white worktops, double sinks, a floating vanity unit and wallpapered walls.
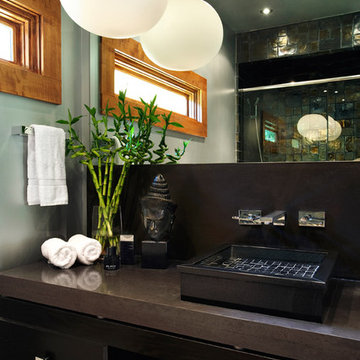
Dark colors and sleek lines give this Asian inspired guest bath its dramatic look. Made from rift oak, the ebony stained vanity provides a nice contrast against the grey wall. The charcoal grey concrete countertop and backsplash lends depth to the cool color palette while the shower’s iridescent metallic pewter tiles from Walker Zanger lend a modern and glamorous touch. A white bubble light floats above the tiled sink and decorative Asian accents. The simple maple stained window casing ties this bathroom to the rest of the residence pulling together the design.
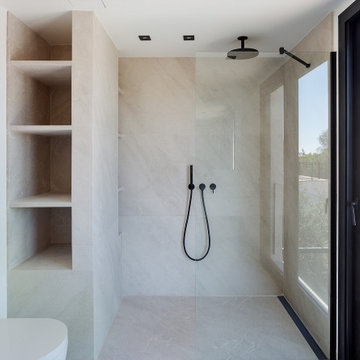
Design ideas for a large modern grey and black ensuite bathroom in Palma de Mallorca with a built-in shower, a wall mounted toilet, beige walls, limestone flooring, beige floors, an open shower and a floating vanity unit.
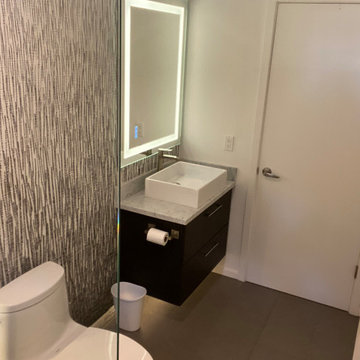
Photo of a medium sized modern grey and black bathroom in Phoenix with flat-panel cabinets, grey cabinets, black and white tiles, ceramic tiles, marble worktops, white worktops, feature lighting, a floating vanity unit, a one-piece toilet, grey floors, a single sink and wallpapered walls.
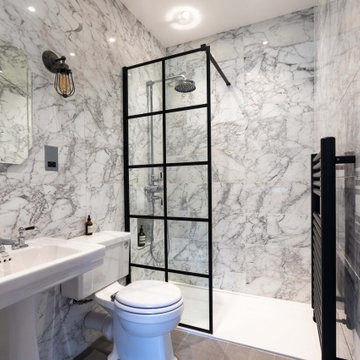
This is an example of a medium sized modern grey and black ensuite bathroom in London with a walk-in shower, a one-piece toilet, grey tiles, ceramic flooring, a pedestal sink, grey floors, an open shower and a single sink.
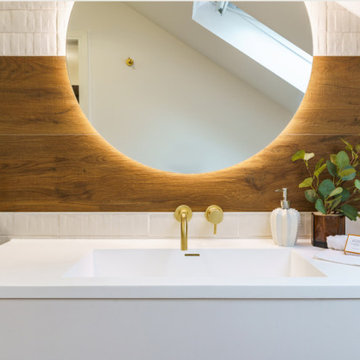
luxury masculine vanity
Medium sized modern grey and black bathroom in Cardiff with flat-panel cabinets, black cabinets, a freestanding bath, a walk-in shower, a wall mounted toilet, brown tiles, wood-effect tiles, grey walls, an integrated sink, grey floors, a hinged door, a single sink and a floating vanity unit.
Medium sized modern grey and black bathroom in Cardiff with flat-panel cabinets, black cabinets, a freestanding bath, a walk-in shower, a wall mounted toilet, brown tiles, wood-effect tiles, grey walls, an integrated sink, grey floors, a hinged door, a single sink and a floating vanity unit.
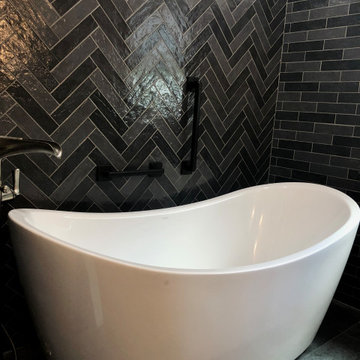
This gorgeous guest bath is unique in design and an absolute showstopper of a bathroom. The wall behind the tub is floor-to-ceiling tile in a herringbone set. The bathroom is primarily set up for relaxing bubble baths, however, the tub is equipped with a handheld showerhead for any guests that would prefer a shower. This space has dimmable lights to accommodate both a candle lit bath and a well lit makeup space.
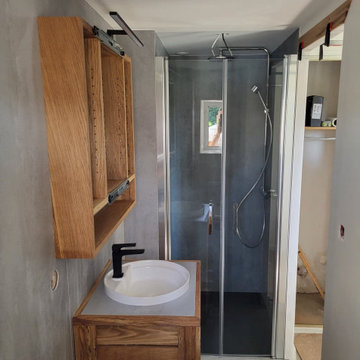
Une magnifique transformation pour cette salle de bain.
L'élégance de notre panneau céramique Mirage "Lemmy-Excalibur LY03" se marie à merveille avec la luminosité des meubles en bois fabriqués par notre client.
Réalisation d'un faux-plafond et d'un caisson en placo-plâtre.
Pose de :
- Bac à douche noir texture ardoise anti-dérapant
- Porte de douche battante
- Colonne de douche Tyko chromé
- Vasque Buelna porcelaine blanche
- Mitigeur vasque Seven noir
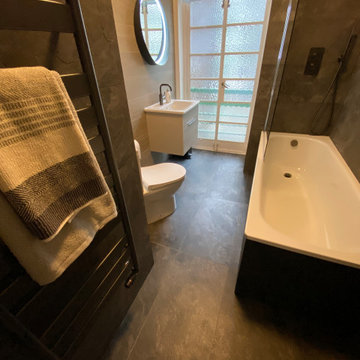
We have used two combination colour wall tiles in this bathroom to add contrast and texture. One wall acts as a feature wall behind the sink, adding warmth to the room. Anthracite radiators compliment the look of the new bathroom
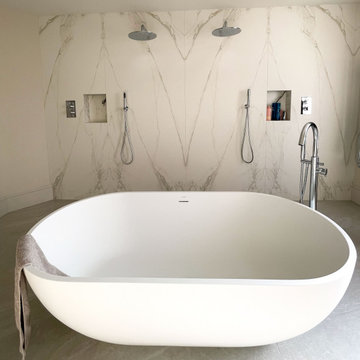
This is an example of a large modern grey and black family bathroom in Gloucestershire with freestanding cabinets, black cabinets, a freestanding bath, a walk-in shower, a wall mounted toilet, white tiles, porcelain tiles, beige walls, porcelain flooring, marble worktops, grey floors, an open shower, white worktops, a feature wall, double sinks and a freestanding vanity unit.
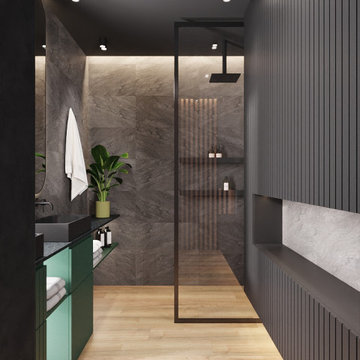
Photo of a medium sized modern grey and black ensuite bathroom in Other with black cabinets, a built-in shower, black tiles, ceramic tiles, black walls, ceramic flooring, quartz worktops, beige floors, black worktops, double sinks and a freestanding vanity unit.
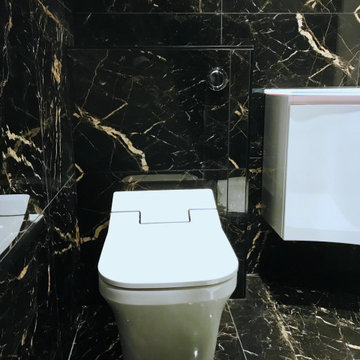
Modern bathroom
This is an example of a medium sized modern grey and black family bathroom in London with white cabinets, a shower/bath combination, a one-piece toilet, multi-coloured tiles, ceramic tiles, white walls, ceramic flooring, a wall-mounted sink, multi-coloured floors, a single sink and a built in vanity unit.
This is an example of a medium sized modern grey and black family bathroom in London with white cabinets, a shower/bath combination, a one-piece toilet, multi-coloured tiles, ceramic tiles, white walls, ceramic flooring, a wall-mounted sink, multi-coloured floors, a single sink and a built in vanity unit.
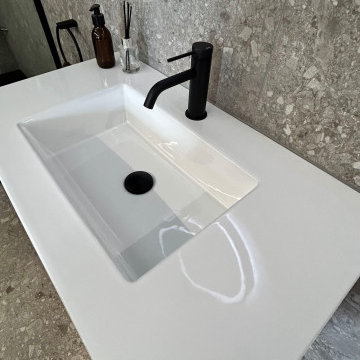
Maximize your work surface and achieve a sleek look with a recessed basin. It's a great alternative to sit-on bowls and is incredibly easy to clean.
Inspiration for a medium sized modern grey and black family bathroom in Surrey with flat-panel cabinets, black cabinets, a corner shower, grey tiles, porcelain tiles, grey walls, porcelain flooring, a submerged sink, grey floors, a sliding door, a wall niche, a single sink, a floating vanity unit and a coffered ceiling.
Inspiration for a medium sized modern grey and black family bathroom in Surrey with flat-panel cabinets, black cabinets, a corner shower, grey tiles, porcelain tiles, grey walls, porcelain flooring, a submerged sink, grey floors, a sliding door, a wall niche, a single sink, a floating vanity unit and a coffered ceiling.
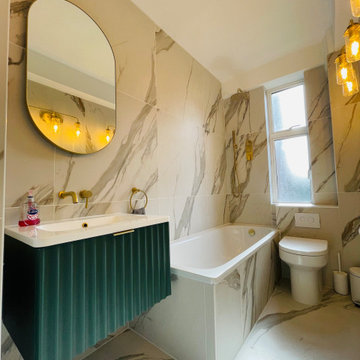
Photo of a medium sized modern grey and black family bathroom in London with beaded cabinets, green cabinets, a corner bath, a shower/bath combination, a one-piece toilet, black and white tiles, ceramic tiles, white walls, ceramic flooring, granite worktops, white floors, white worktops, feature lighting, a single sink and a floating vanity unit.

Primary Suite Bathroom gets abundant natural light via above vanity skylight and views into Suite Closet/Laundry/Dressing - Architect: HAUS | Architecture For Modern Lifestyles - Builder: WERK | Building Modern - Photo: HAUS
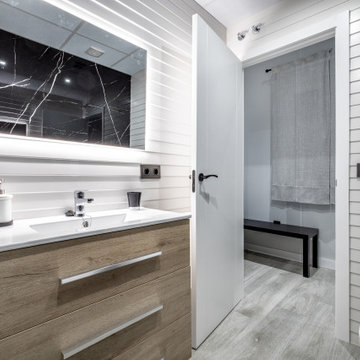
Cuarto de baño/ Dormitorio 3
Large modern grey and black ensuite bathroom in Other with freestanding cabinets, white cabinets, a built-in shower, a bidet, black and white tiles, porcelain tiles, porcelain flooring, a trough sink, grey floors, a sliding door, a single sink and a built in vanity unit.
Large modern grey and black ensuite bathroom in Other with freestanding cabinets, white cabinets, a built-in shower, a bidet, black and white tiles, porcelain tiles, porcelain flooring, a trough sink, grey floors, a sliding door, a single sink and a built in vanity unit.
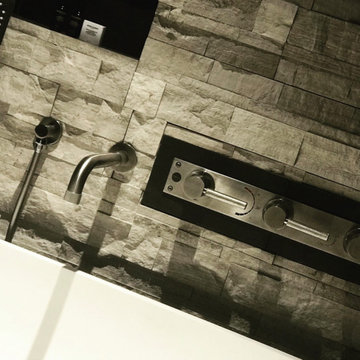
Design ideas for a large modern grey and black ensuite wet room bathroom in Kent with flat-panel cabinets, medium wood cabinets, a freestanding bath, a wall mounted toilet, grey tiles, porcelain tiles, grey walls, medium hardwood flooring, a vessel sink, marble worktops, beige floors, a hinged door, grey worktops, feature lighting, double sinks, a floating vanity unit and wallpapered walls.
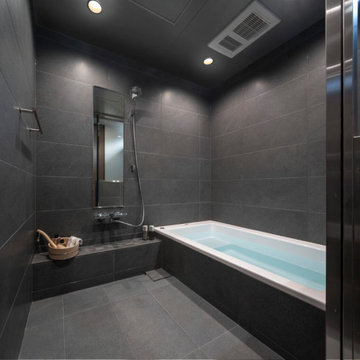
当初は忙しい日にシャワールームを使い、休日などのゆっくりできる日には
バスタブに湯を張ってのんびりとしたバスタイムを楽しむという使い方を想定して
シンプルなバスルームと機能性を追求したシャワールームを隣同士に作った。
最近では子どもが大きくなり、勉強の合間にさっとシャワーを浴びていて気持ちの
リフレッシュに上手く使っているようだ。
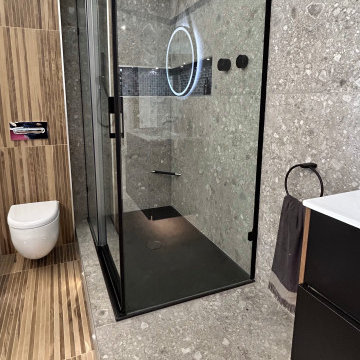
The bathroom features a rainhead shower accompanied by a separate handset. The controls are conveniently offset, allowing the user to adjust the water temperature without getting wet. Furthermore, the bathroom is not only aesthetically pleasing but also practical, thanks to its spacious shower niche and leg shaving bar accessory.
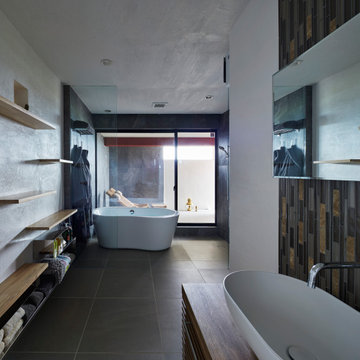
洗面スペースからバスルーム、バスコートへの抜け感を感じさせる構成にしています。
洗面スペースエリアの壁天井には調湿性のある左官材を使用しています。
左の棚はネコ階段で、上部の開口よりエントランスホールに至ります。
Design ideas for a modern grey and black ensuite bathroom in Other with medium wood cabinets, a freestanding bath, a walk-in shower, yellow tiles, porcelain tiles, grey walls, porcelain flooring, a vessel sink, wooden worktops, an open shower, a single sink and a built in vanity unit.
Design ideas for a modern grey and black ensuite bathroom in Other with medium wood cabinets, a freestanding bath, a walk-in shower, yellow tiles, porcelain tiles, grey walls, porcelain flooring, a vessel sink, wooden worktops, an open shower, a single sink and a built in vanity unit.
Modern Grey and Black Bathroom Ideas and Designs
3

 Shelves and shelving units, like ladder shelves, will give you extra space without taking up too much floor space. Also look for wire, wicker or fabric baskets, large and small, to store items under or next to the sink, or even on the wall.
Shelves and shelving units, like ladder shelves, will give you extra space without taking up too much floor space. Also look for wire, wicker or fabric baskets, large and small, to store items under or next to the sink, or even on the wall.  The sink, the mirror, shower and/or bath are the places where you might want the clearest and strongest light. You can use these if you want it to be bright and clear. Otherwise, you might want to look at some soft, ambient lighting in the form of chandeliers, short pendants or wall lamps. You could use accent lighting around your modern bath in the form to create a tranquil, spa feel, as well.
The sink, the mirror, shower and/or bath are the places where you might want the clearest and strongest light. You can use these if you want it to be bright and clear. Otherwise, you might want to look at some soft, ambient lighting in the form of chandeliers, short pendants or wall lamps. You could use accent lighting around your modern bath in the form to create a tranquil, spa feel, as well. 