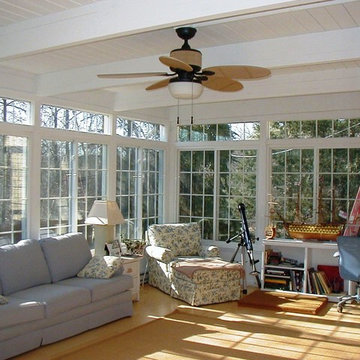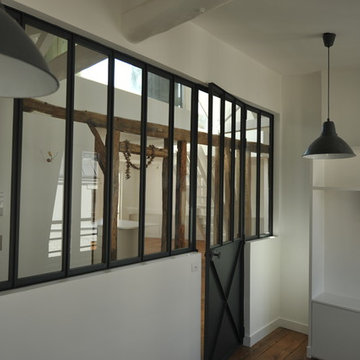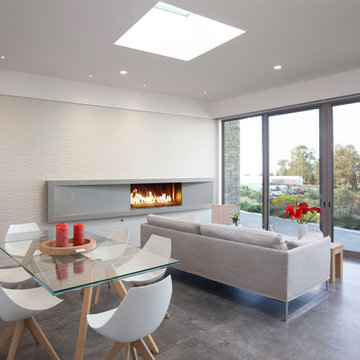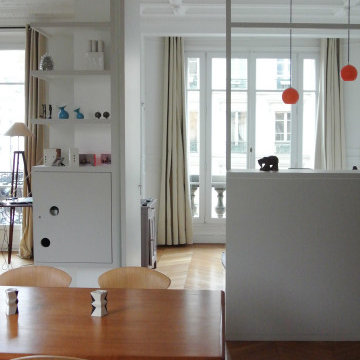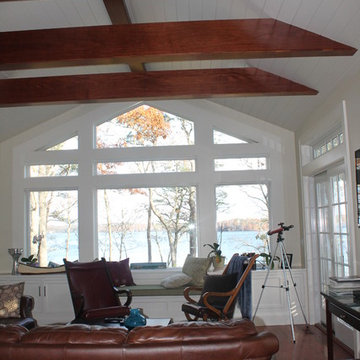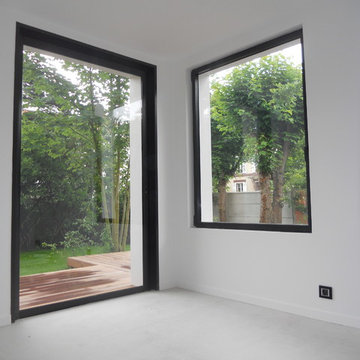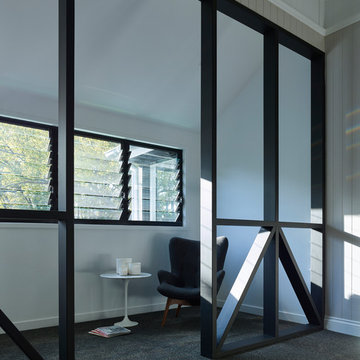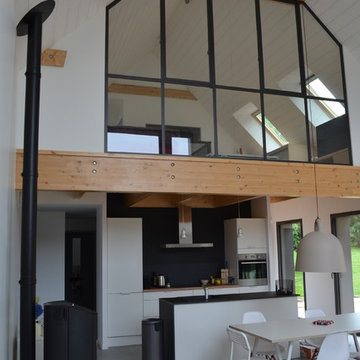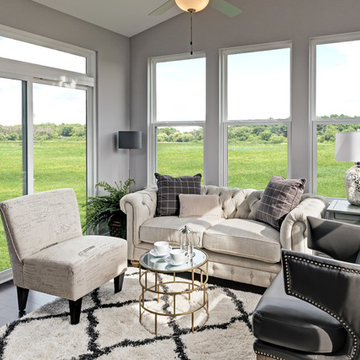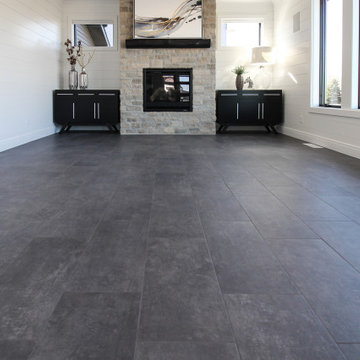Modern Grey Conservatory Ideas and Designs
Refine by:
Budget
Sort by:Popular Today
161 - 180 of 601 photos
Item 1 of 3
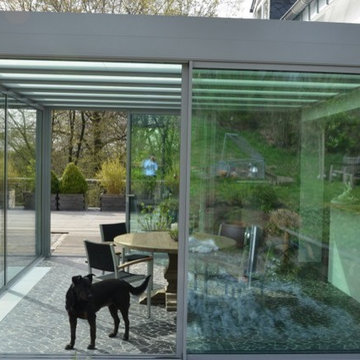
Il concetto interno/esterno:
Il sistema permette di realizzare un tamponamento esterno in vetro ed un tamponamento interno, realizzabile con diversi materiali. Questa soluzione permette una notevole riduzione della dispersione di calore e un buon controllo solare.
La struttura orizzontale:
La particolare struttura orizzontale della copertura, permette di nascondere la pendenza delle travi all'interno della struttura, in modo da ottenere un’altezza interna superiore a quella di una copertura classica in pendenza.
La portata:
La combinazione tra le slanciate travi portanti e ed il profilo di cornice orizzontale permette alla struttura di ottenere una elevata capacità di carico statico e dinamico.
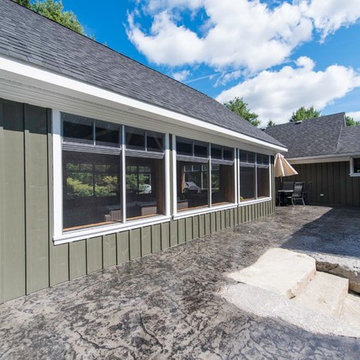
Sunspace Sunroom/Guest House, Stonylake, Ontario.
Cottage Country Sunrooms, Lakefield, Ontario's local Sunspace & WeatherMaster Dealers.
Bob J Newnham
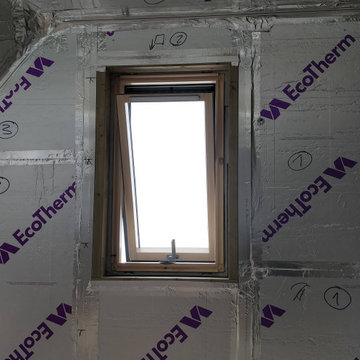
Replacement conservatory roof with an insulated Guardian roof
Medium sized modern conservatory in Sussex with ceramic flooring, a skylight and beige floors.
Medium sized modern conservatory in Sussex with ceramic flooring, a skylight and beige floors.
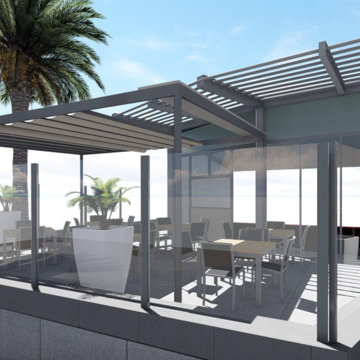
The new high-design Pavilion is self-supporting, customizable and retractable.
Pavilion structure is with not fixed concrete foundations.
You can choose 2 solutions with a podium floor or concrete jardinieres
We make your model for your home or business to create a luxurious outdoor living sheltered from the weather.
Like any LASPsystem product, the new pavilion is customizable and can be motorized.
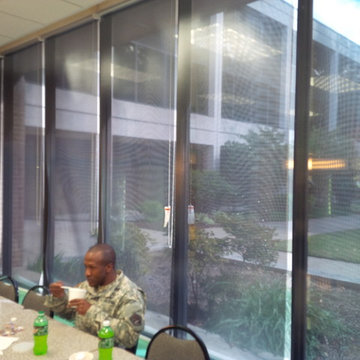
Inflector SEE-THRU METAL Solar Blinds provide comfort and savings bu controlling window heat throughout the year. Photo by Raweewan Andrews, USACE.
Photo of a modern conservatory in DC Metro.
Photo of a modern conservatory in DC Metro.
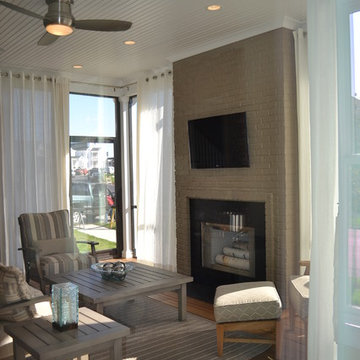
Grommeted Outdoor Draperies with Brushed Nickel Hardware
This is an example of a modern conservatory in Louisville.
This is an example of a modern conservatory in Louisville.
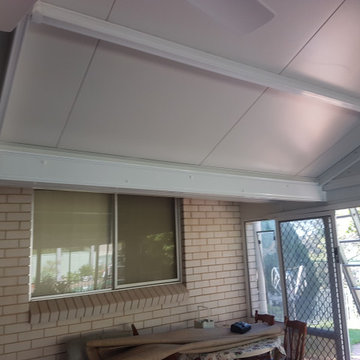
Inspiration for a medium sized modern conservatory in Sydney with concrete flooring, a skylight and yellow floors.
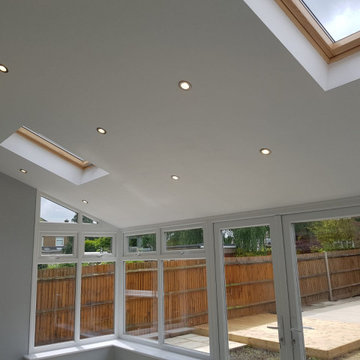
All of our new build warm roof conservatories are finished with plastered ceiling and down lighters for that luxurious modern feel.
The Guardian warm roof is the perfect solution to getting year round usage of your space, keeping it warm in the winter and cool in the summer.
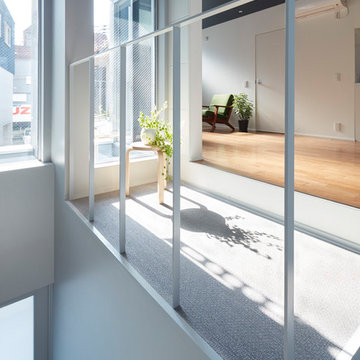
視線が約8メートルとなる高さに、窓を水平に連続させたオーナー住戸を浮かべた。
敷地は駅から続く古い商店街を10分ほど歩いた静かな環境にある。敷地の間口は広くないが、西隣りの住宅の裏へ回り込むように折れ曲がりながら伸びていて、奥行きがある。周囲は近隣商業地域および第1種低層住居専用地域であり、既に2〜3階建ての住宅群が建ち並んでいる。それら住宅群の屋根の連なりに対し、波立つ水面を走る水上バスやフェリーのように、半ば沈み込むような視線の高さをオーナー住戸に対して設定した。
オーナー住戸は屋根を片流れにして2.1〜3メートルの天井高さとしている。斜めになった梁を方杖で支え、柱とセットで変則的な門型の構造体を組み、それを敷地の奥へ向かって連続させ、視線を遮る耐力壁のない細長い空間を構成している。敷地の間口がさほど広くないことや、折れ曲がっているという平面状況に対し、片流れの断面構成を掛け合わせて、独自の室内風景をつくろうと考えた。
一般的には屋根が片流れになっている場合、斜めになった梁の上側で軒の最高高さを設定しなければならないが、法規解釈を見直して、それを方杖の下側とすることで高さ方向に約1メートルの余裕をつくっている。それによってオーナー住戸のフロアレベルを少し上げて、約8メートルとなる視線の高さを確保した。短期の地震力のみを負担する頬杖材は耐火被覆を必要としないため現しにしていて、それがこの建物が木造であることを示している。
1〜2階は賃貸住宅・オーナー事務所・ゲストルーム・ポーチおよび倉庫で、それらを4つのボリュームに整理し、グレーゾーンと呼ぶ隙間空間を介して連続させた。それぞれのボリュームは、周辺にあるコンパクトな住宅の建築面積を一回り小さくした程度で、それらによって3階のオーナー住戸を支えている。
4つのボリュームは周辺住宅と近接しているため、窓は視線に配慮した型板ガラスにして必要最低限の面積とし、外壁は周辺住宅に使われているのと同様のサイディングで仕上げてドライな表情を持たせた。グレーゾーンは4つのボリュームへ出入りする動線やバルコニーになっていて、その部分の窓は透明ガラスにして最大限の面積をとり、そこから4つのボリューム内部へ間接的に光を導くようにすることで、プライバシーの確保を試みた。
大正末期から昭和初期に住宅地としての開発が始まったと言われているこの地域では、庭付きの古い大きな住宅が取り壊されて更地になり、それが細分化されてコンパクトで高密度な住宅群になる、というパターンが繰り返されている。その際、所有権も細分化されるため、ルールやマナーが混在して住宅同士の関係はどんどんデリケートになり、隙間の使い方も消極的になってしまう。そこで今回は、高密度ながら一本化されたルールによって、隙間利用を含めたおおらかで積極的な生活環境がつくれないかと考え、4つのボリュームとグレーゾーンの組み合わせを実施している。3階のオーナー住戸が4つのボリュームにまたがっているのは、所有権が一本化されていることの表れでもある。
この建物が竣工した直後、西隣りの住宅が売りに出された。オーナーはそうなることを早い段階で予想していて、必ず買い取ろうと心に決めていたとのこと。それは竣工したばかりの建物がもつルールを隣地にも適用することで、細分化・高密度化の避けられないこの地域に、積極的な生活環境を拡げようという意志に他ならない。
その半年後、オーナーによって買い取られた西隣りの住宅は解体されて更地になり、また新たな計画がスタートすることになった。
-中佐昭夫-
Modern Grey Conservatory Ideas and Designs
9
