Modern Home Bar with Light Hardwood Flooring Ideas and Designs
Refine by:
Budget
Sort by:Popular Today
61 - 80 of 477 photos
Item 1 of 3
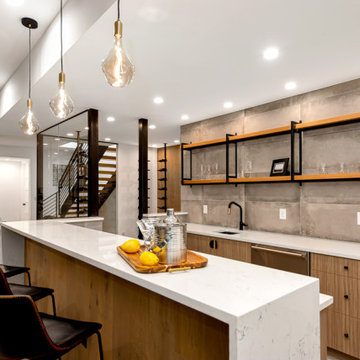
Photo of a large modern galley wet bar in Denver with a submerged sink, flat-panel cabinets, medium wood cabinets, quartz worktops, white splashback, ceramic splashback, light hardwood flooring, brown floors and white worktops.
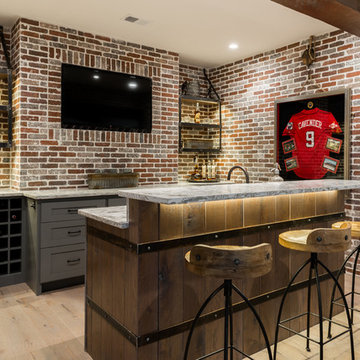
Design ideas for a medium sized modern home bar in Atlanta with light hardwood flooring.
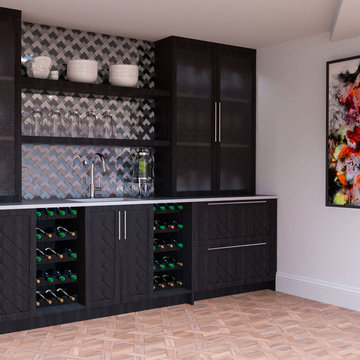
Basement Kitchenette/Bar
Photo of a medium sized modern single-wall wet bar in Toronto with a submerged sink, shaker cabinets, dark wood cabinets, concrete worktops, multi-coloured splashback, metal splashback, light hardwood flooring, brown floors and grey worktops.
Photo of a medium sized modern single-wall wet bar in Toronto with a submerged sink, shaker cabinets, dark wood cabinets, concrete worktops, multi-coloured splashback, metal splashback, light hardwood flooring, brown floors and grey worktops.
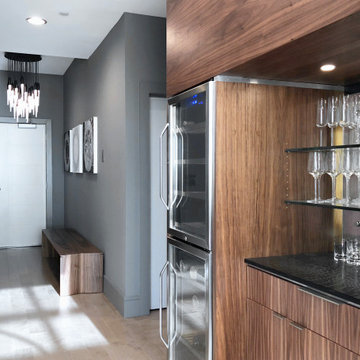
Geri Cruickshank Eaker
Small modern single-wall breakfast bar with no sink, flat-panel cabinets, medium wood cabinets, quartz worktops, mirror splashback, light hardwood flooring and grey floors.
Small modern single-wall breakfast bar with no sink, flat-panel cabinets, medium wood cabinets, quartz worktops, mirror splashback, light hardwood flooring and grey floors.

The opposite wall in the living room features a wet bar that includes two full-sized wine refrigerators, sink, storage cabinets, and shelving, as well as plenty of open floor space to entertain. The tall dark blue painted cabinetry helps to visually balance the room, as a large, bold design element opposite the fireplace wall. The inlaid brass detail on the cabinet doors adds a touch of glamour to this more formal space. The focal point of the wet bar is the illuminated book-matched marble backsplash with custom floating brass and glass shelves.

Butler's Pantry
Inspiration for a medium sized modern galley home bar in Dallas with no sink, shaker cabinets, black cabinets, white splashback, light hardwood flooring and white worktops.
Inspiration for a medium sized modern galley home bar in Dallas with no sink, shaker cabinets, black cabinets, white splashback, light hardwood flooring and white worktops.

Butler's Pantry
Medium sized modern galley home bar in Dallas with no sink, shaker cabinets, black cabinets, white splashback, light hardwood flooring and white worktops.
Medium sized modern galley home bar in Dallas with no sink, shaker cabinets, black cabinets, white splashback, light hardwood flooring and white worktops.

Navy blue wet bar with wallpaper (Farrow & Ball), gold shelving, quartz (Cambria) countertops, brass faucet, ice maker, beverage/wine refrigerator, and knurled brass handles.

The family who owned this 1965 home chose a dramatic upgrade for their Coquitlam full home renovation. They wanted more room for gatherings, an open concept kitchen, and upgrades to bathrooms and the rec room. Their neighbour knew of our work, and we were glad to bring our skills to another project in the area.
Choosing Dramatic Lines
In the original house, the entryway was cramped, with a closet being the first thing everyone saw.
We opened the entryway and moved the closet, all while maintaining separation between the entry and the living space.
To draw the attention from the entry into the living room, we used a dramatic, flush, black herringbone ceiling detail across the ceiling. This detail goes all the way to the entertainment area on the main floor.
The eye arrives at a stunning waterfall edge walnut mantle, modern fireplace.
Open Concept Kitchen with Lots of Seating
The dividing wall between the kitchen and living areas was removed to create a larger, integrated entertaining space. The kitchen also has easy access to a new outdoor social space.
A new large skylight directly over the kitchen floods the space with natural light.
The kitchen now has gloss white cabinetry, with matte black accents and the same herringbone detail as the living room, and is tied together with a low maintenance Caesarstone’s white Attica quartz for the island countertop.
This over-sized island has barstool seating for five while leaving plenty of room for homework, snacking, socializing, and food prep in the same space.
To maximize space and minimize clutter, we integrated the kitchen appliances into the kitchen island, including a food warming drawer, a hidden fridge, and the dishwasher. This takes the eyes to focus off appliances, and onto the design elements which feed throughout the home.
We also installed a beverage center just beside the kitchen so family and guests can fix themselves a drink, without disrupting the flow of the kitchen.
Updated Downstairs Space, Updated Guest Room, Updated Bathrooms
It was a treat to update this entire house. Upstairs, we renovated the master bedroom with new blackout drapery, new decor, and a warm light grey paint colour. The tight bathroom was transformed with modern fixtures and gorgeous grey tile the homeowners loved.
The two teen girls’ rooms were updated with new lighting and furniture that tied in with the whole home decor, but which also reflected their personal taste.
In the basement, we updated the rec room with a bright modern look and updated fireplace. We added a needed door to the garage. We upgraded the bathrooms and created a legal second suite which the young adult daughter will use, for now.
Laundry Its Own Room, Finally
In a family with four women, you can imagine how much laundry gets done in this house. As part of the renovation, we built a proper laundry room with plenty of storage space, countertops, and a large sink.
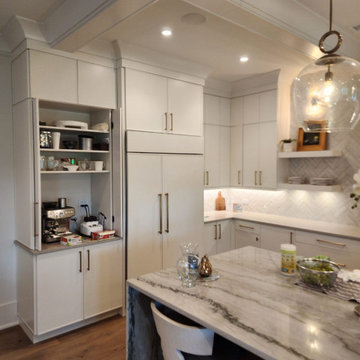
Design ideas for a medium sized modern u-shaped dry bar in Other with recessed-panel cabinets, white cabinets, quartz worktops, white splashback, light hardwood flooring and white worktops.
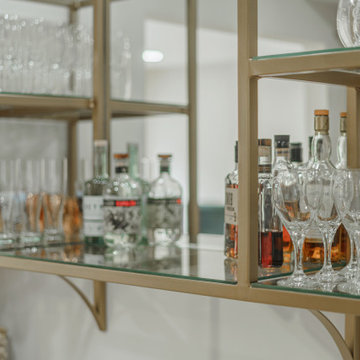
Small modern single-wall dry bar in Other with no sink, shaker cabinets, dark wood cabinets, quartz worktops, mirror splashback, light hardwood flooring, brown floors and white worktops.
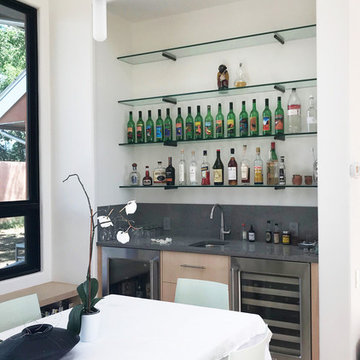
bar
Inspiration for a medium sized modern single-wall wet bar in Albuquerque with a submerged sink, flat-panel cabinets, light wood cabinets, composite countertops, grey splashback, light hardwood flooring, beige floors and grey worktops.
Inspiration for a medium sized modern single-wall wet bar in Albuquerque with a submerged sink, flat-panel cabinets, light wood cabinets, composite countertops, grey splashback, light hardwood flooring, beige floors and grey worktops.
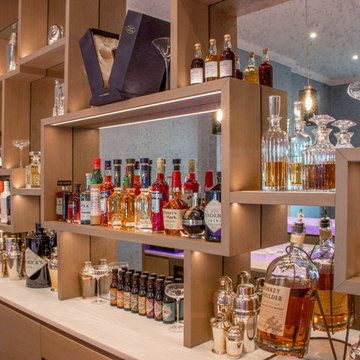
All shelves are made with invisible fixing.
Massive mirror at the back is cut to eliminate any visible joints.
All shelves supplied with led lights to lit up things displayed on shelves

Custom white oak stained cabinets with polished chrome hardware, a mini fridge, sink, faucet, floating shelves and porcelain for the backsplash and counters.
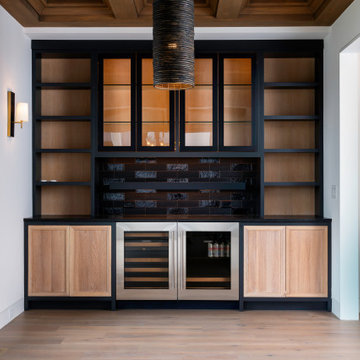
Stunning Black and Natural wood home bar, perfect for entertaining. Built-in wine and bar fridges and a black tile backsplash.
This is an example of a large modern single-wall dry bar in Charlotte with no sink, glass-front cabinets, black cabinets, black splashback, ceramic splashback, light hardwood flooring, beige floors and black worktops.
This is an example of a large modern single-wall dry bar in Charlotte with no sink, glass-front cabinets, black cabinets, black splashback, ceramic splashback, light hardwood flooring, beige floors and black worktops.
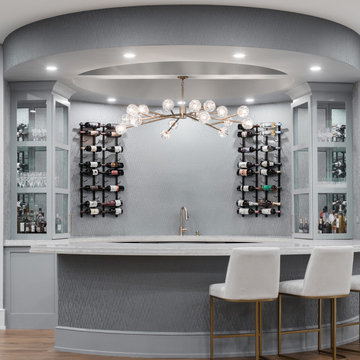
Grab a drink cause it’s Friday AND Cinco de Mayo!??
We can’t think of a better place to spend the weekend than by serving up drinks to friends & family at your very own home bar!
Give us a call to start planning your dream wet or dry bar today!
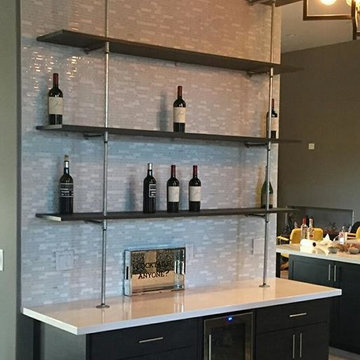
Inspiration for a small modern single-wall wet bar in Phoenix with flat-panel cabinets, no sink, engineered stone countertops, grey splashback, matchstick tiled splashback, light hardwood flooring and black cabinets.
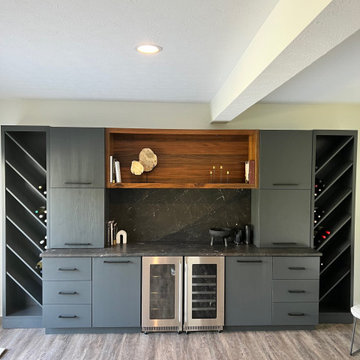
Custom bar with wine storage and refrigeration
Design ideas for a large modern single-wall dry bar in Indianapolis with shaker cabinets, black cabinets, black splashback, black worktops, light hardwood flooring and brown floors.
Design ideas for a large modern single-wall dry bar in Indianapolis with shaker cabinets, black cabinets, black splashback, black worktops, light hardwood flooring and brown floors.

Having successfully designed the then bachelor’s penthouse residence at the Waldorf Astoria, Kadlec Architecture + Design was retained to combine 2 units into a full floor residence in the historic Palmolive building in Chicago. The couple was recently married and have five older kids between them all in their 20s. She has 2 girls and he has 3 boys (Think Brady bunch). Nate Berkus and Associates was the interior design firm, who is based in Chicago as well, so it was a fun collaborative process.
Details:
-Brass inlay in natural oak herringbone floors running the length of the hallway, which joins in the rotunda.
-Bronze metal and glass doors bring natural light into the interior of the residence and main hallway as well as highlight dramatic city and lake views.
-Billiards room is paneled in walnut with navy suede walls. The bar countertop is zinc.
-Kitchen is black lacquered with grass cloth walls and has two inset vintage brass vitrines.
-High gloss lacquered office
-Lots of vintage/antique lighting from Paris flea market (dining room fixture, over-scaled sconces in entry)
-World class art collection
Photography: Tony Soluri, Interior Design: Nate Berkus Interiors and Sasha Adler Design

This modern waterfront home was built for today’s contemporary lifestyle with the comfort of a family cottage. Walloon Lake Residence is a stunning three-story waterfront home with beautiful proportions and extreme attention to detail to give both timelessness and character. Horizontal wood siding wraps the perimeter and is broken up by floor-to-ceiling windows and moments of natural stone veneer.
The exterior features graceful stone pillars and a glass door entrance that lead into a large living room, dining room, home bar, and kitchen perfect for entertaining. With walls of large windows throughout, the design makes the most of the lakefront views. A large screened porch and expansive platform patio provide space for lounging and grilling.
Inside, the wooden slat decorative ceiling in the living room draws your eye upwards. The linear fireplace surround and hearth are the focal point on the main level. The home bar serves as a gathering place between the living room and kitchen. A large island with seating for five anchors the open concept kitchen and dining room. The strikingly modern range hood and custom slab kitchen cabinets elevate the design.
The floating staircase in the foyer acts as an accent element. A spacious master suite is situated on the upper level. Featuring large windows, a tray ceiling, double vanity, and a walk-in closet. The large walkout basement hosts another wet bar for entertaining with modern island pendant lighting.
Walloon Lake is located within the Little Traverse Bay Watershed and empties into Lake Michigan. It is considered an outstanding ecological, aesthetic, and recreational resource. The lake itself is unique in its shape, with three “arms” and two “shores” as well as a “foot” where the downtown village exists. Walloon Lake is a thriving northern Michigan small town with tons of character and energy, from snowmobiling and ice fishing in the winter to morel hunting and hiking in the spring, boating and golfing in the summer, and wine tasting and color touring in the fall.
Modern Home Bar with Light Hardwood Flooring Ideas and Designs
4