Modern House Exterior with Concrete Fibreboard Cladding Ideas and Designs
Refine by:
Budget
Sort by:Popular Today
141 - 160 of 2,887 photos
Item 1 of 3
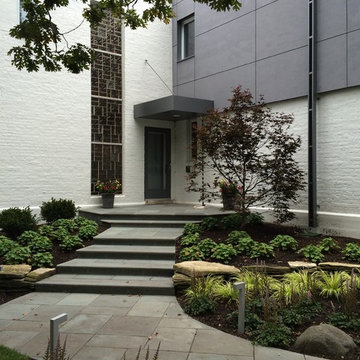
Photo of a medium sized and gey modern two floor house exterior in Chicago with concrete fibreboard cladding and a flat roof.
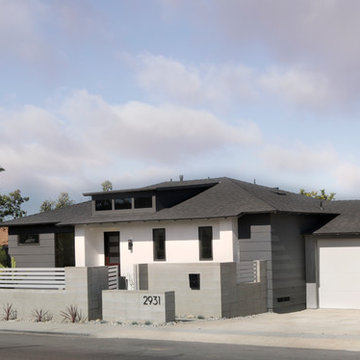
The original house was a nondescript green stucco box with a low hip roof.
To create architectural interest and dimension, we added the shed dormer and the pilasters, extended the front eaves to capture the pilasters, and we built the block wall with horizontal rails.
The shed dormer adds height and depth to the hip roof, which would otherwise be too plain. It was difficult to find any inspiration photos for a modern house with a hip roof and shed dormer. After a couple mock-ups, we refined the dormer slope and proportions to work well with the rest of the design.
Most of the house's cladding is the wide gray lap siding. White stucco with a smooth Santa Barbara finish and the white flush panel garage door provide a strong contrast.
Thanks to Architect Marc Fredrickson for the inspiration sketches that evolved into the final exterior design.
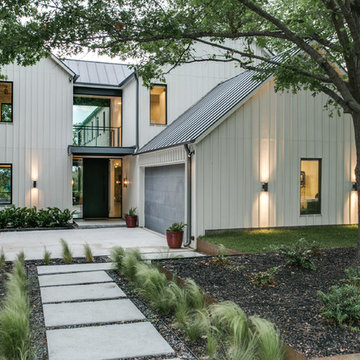
Design ideas for a white modern house exterior in Dallas with concrete fibreboard cladding.
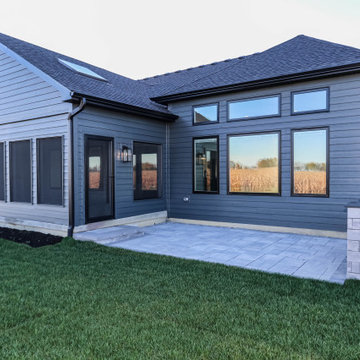
This is an example of a black modern bungalow detached house in Chicago with concrete fibreboard cladding, a shingle roof, a black roof and board and batten cladding.
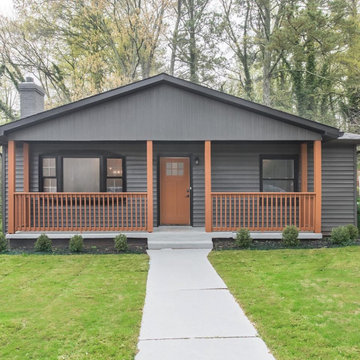
This is an example of a large and gey modern bungalow detached house in Atlanta with concrete fibreboard cladding, a pitched roof, a shingle roof and a grey roof.
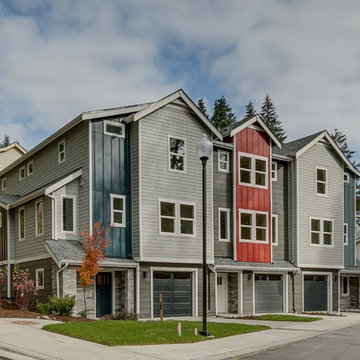
Exterior of the Filbert townhomes; Sherwin Williams paint
This is an example of a medium sized and multi-coloured modern terraced house in Seattle with three floors, concrete fibreboard cladding, a pitched roof and a shingle roof.
This is an example of a medium sized and multi-coloured modern terraced house in Seattle with three floors, concrete fibreboard cladding, a pitched roof and a shingle roof.
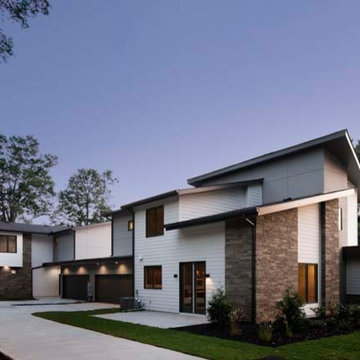
The driveway to the Berne units at Parkside Overlook in Atlanta, GA. Each townhome unit features an attached two car garage. The exterior materials include Hardiplank, Hardiboard and stacked stone. Designed by Eric Rawlings; Built by Epic Development
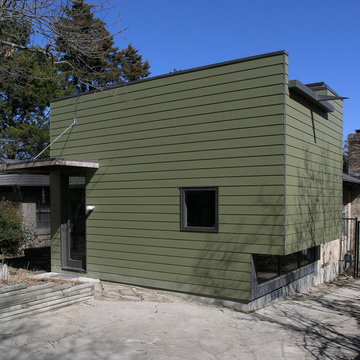
View of the Dining Room addition with the existing house visible beyond. The addition is taller and crisper than the original house, a complete change of character.
Photos by Marc McCollom A I A
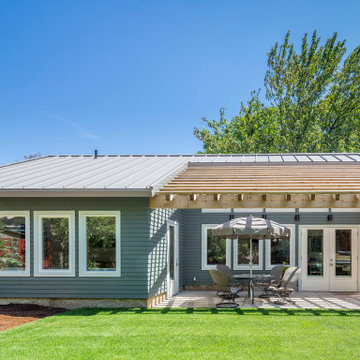
One of our most popular designs, this contemporary twist on a traditional house form has two bedrooms, one bathroom, and comes in at 750 square feet. The spacious “great room” offers vaulted ceilings while the large windows and doors bring in abundant natural light and open up to a private patio. As a single level this is a barrier free ADU that can be ideal for aging-in-place.
The screened outdoor patio provides additional living space while creating privacy between the ADU and the main house.
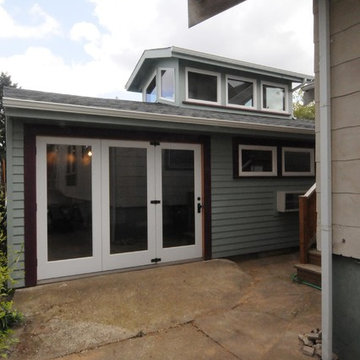
The former garage door was removed and a 3-panel folding set of doors were constructed installed by Hammer and Hand Construction. The loft was an addition to the structure.
Photos by Hammer and Hand
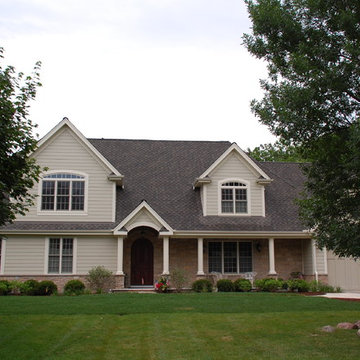
This Arlington Heights, IL Modern Home was remodeled by Siding & Windows Group with James HardiePlank Select Cedarmill Lap Siding in ColorPlus Technology Color Sandstone Beige and HardieTrim Smooth Boards in ColorPlus Technology Color Sail Cloth. Also remodeled Front Entry Portico with Wood Columns in Sail Cloth.
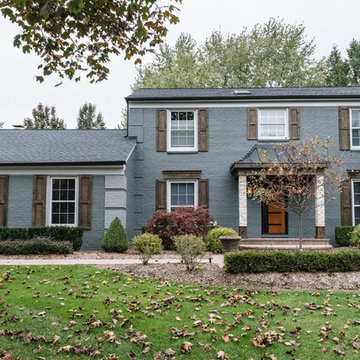
Design ideas for a medium sized and gey modern two floor detached house in Detroit with concrete fibreboard cladding, a pitched roof and a shingle roof.
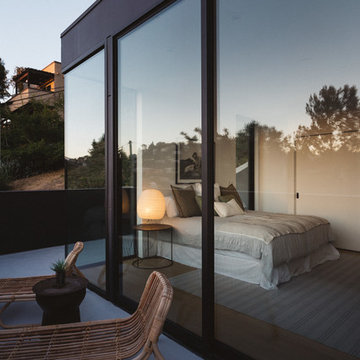
Brian Thomas Jones, Alex Zarour
This is an example of a medium sized and black modern detached house in Los Angeles with three floors, concrete fibreboard cladding, a flat roof and a green roof.
This is an example of a medium sized and black modern detached house in Los Angeles with three floors, concrete fibreboard cladding, a flat roof and a green roof.

Showcase Photographers
This is an example of a small and blue modern bungalow house exterior in Nashville with concrete fibreboard cladding.
This is an example of a small and blue modern bungalow house exterior in Nashville with concrete fibreboard cladding.
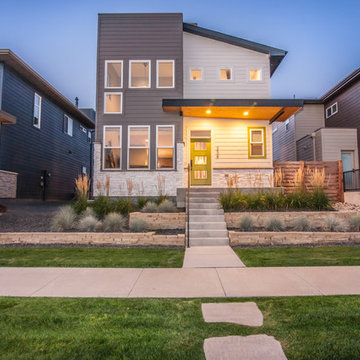
Amanda Brooke Portillo
Inspiration for a large and gey modern two floor house exterior in Denver with concrete fibreboard cladding.
Inspiration for a large and gey modern two floor house exterior in Denver with concrete fibreboard cladding.
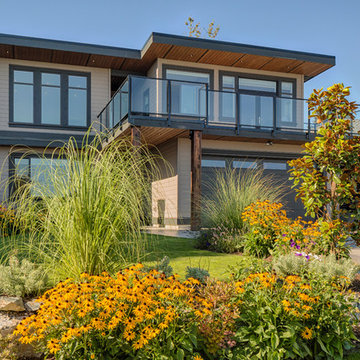
Inspiration for a medium sized and brown modern two floor house exterior in Vancouver with concrete fibreboard cladding and a flat roof.
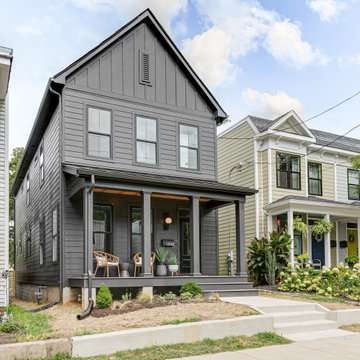
Photo of a medium sized and black modern two floor detached house in Richmond with concrete fibreboard cladding, a pitched roof, a shingle roof, a black roof and shiplap cladding.
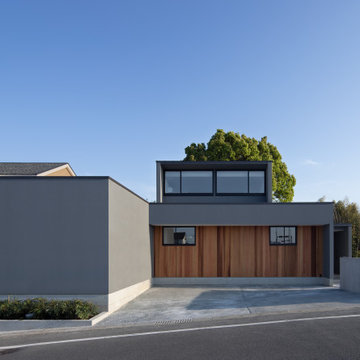
北側 外観
撮影 岡本 公二
Photo of a medium sized and gey modern bungalow detached house in Fukuoka with concrete fibreboard cladding, a lean-to roof, a metal roof, a black roof and board and batten cladding.
Photo of a medium sized and gey modern bungalow detached house in Fukuoka with concrete fibreboard cladding, a lean-to roof, a metal roof, a black roof and board and batten cladding.
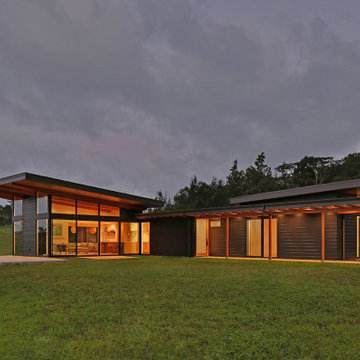
Medium sized and black modern bungalow detached house in Hawaii with concrete fibreboard cladding, a lean-to roof and a metal roof.
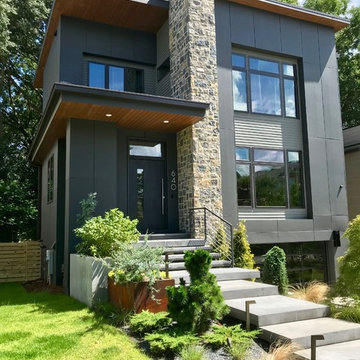
This is an example of a medium sized and gey modern house exterior in Atlanta with three floors, concrete fibreboard cladding and a flat roof.
Modern House Exterior with Concrete Fibreboard Cladding Ideas and Designs
8