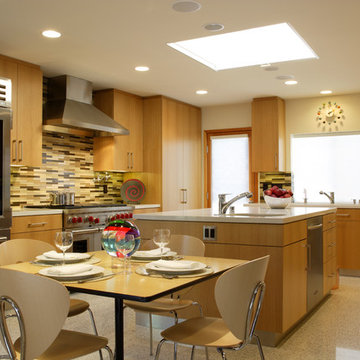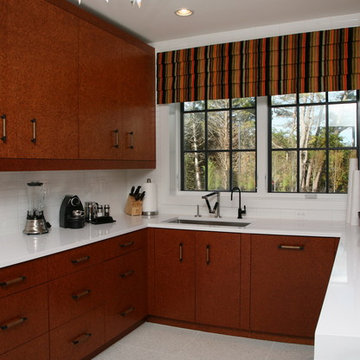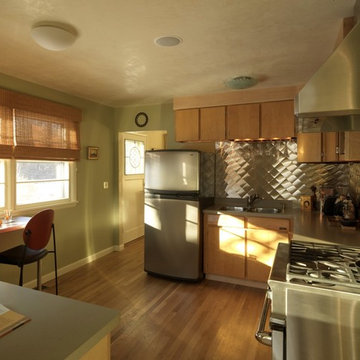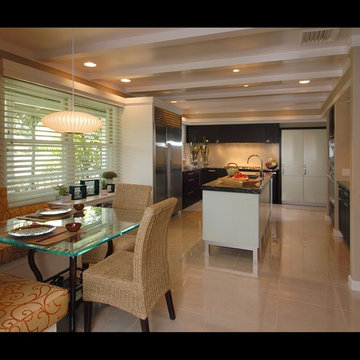Modern Kitchen Ideas and Designs
Refine by:
Budget
Sort by:Popular Today
1 - 20 of 26 photos
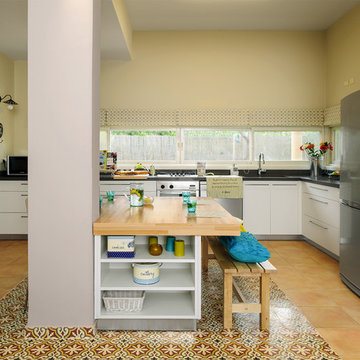
Moshi Gitelis - Photographer
Photo of a modern l-shaped kitchen in Tel Aviv with stainless steel appliances, wood worktops, flat-panel cabinets and white cabinets.
Photo of a modern l-shaped kitchen in Tel Aviv with stainless steel appliances, wood worktops, flat-panel cabinets and white cabinets.
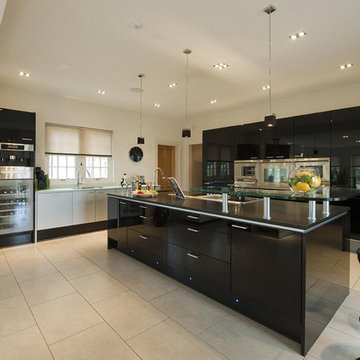
This is an example of a modern kitchen in Other with stainless steel appliances and beige floors.
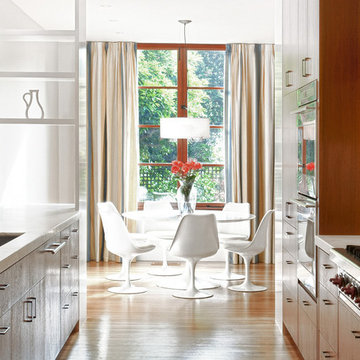
The kitchen and powder room of this extensively remodeled home were somehow always left behind, relics of a different –and unflattering—era. Our work seamlessly updates these spaces and integrates them into the modern, clean aesthetic of the rest of the home. Since the owners are enthusiastic art collectors, the galley kitchen is designed with large expanses of open walls, as a gallery waiting to be curated.
Photography: Eddy Joaquim
Find the right local pro for your project
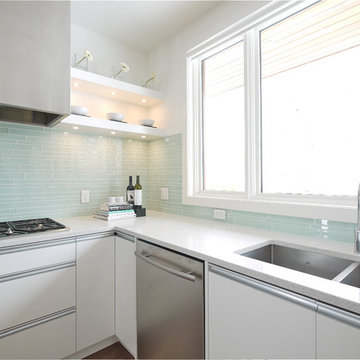
Finalist in the 2011 CHBA Alberta Housing Awards of Excellence
Inspiration for a medium sized modern l-shaped kitchen/diner in Calgary with stainless steel appliances, glass tiled splashback, green splashback, white cabinets, flat-panel cabinets, a submerged sink, engineered stone countertops and no island.
Inspiration for a medium sized modern l-shaped kitchen/diner in Calgary with stainless steel appliances, glass tiled splashback, green splashback, white cabinets, flat-panel cabinets, a submerged sink, engineered stone countertops and no island.

The owners of this prewar apartment on the Upper West Side of Manhattan wanted to combine two dark and tightly configured units into a single unified space. StudioLAB was challenged with the task of converting the existing arrangement into a large open three bedroom residence. The previous configuration of bedrooms along the Southern window wall resulted in very little sunlight reaching the public spaces. Breaking the norm of the traditional building layout, the bedrooms were moved to the West wall of the combined unit, while the existing internally held Living Room and Kitchen were moved towards the large South facing windows, resulting in a flood of natural sunlight. Wide-plank grey-washed walnut flooring was applied throughout the apartment to maximize light infiltration. A concrete office cube was designed with the supplementary space which features walnut flooring wrapping up the walls and ceiling. Two large sliding Starphire acid-etched glass doors close the space off to create privacy when screening a movie. High gloss white lacquer millwork built throughout the apartment allows for ample storage. LED Cove lighting was utilized throughout the main living areas to provide a bright wash of indirect illumination and to separate programmatic spaces visually without the use of physical light consuming partitions. Custom floor to ceiling Ash wood veneered doors accentuate the height of doorways and blur room thresholds. The master suite features a walk-in-closet, a large bathroom with radiant heated floors and a custom steam shower. An integrated Vantage Smart Home System was installed to control the AV, HVAC, lighting and solar shades using iPads.
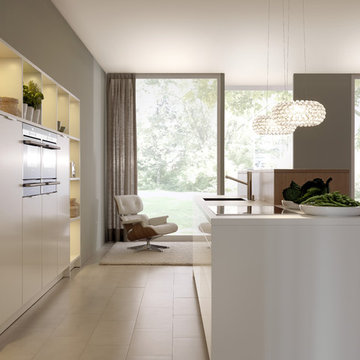
Design ideas for a modern galley open plan kitchen in Boston with flat-panel cabinets, white cabinets and stainless steel appliances.
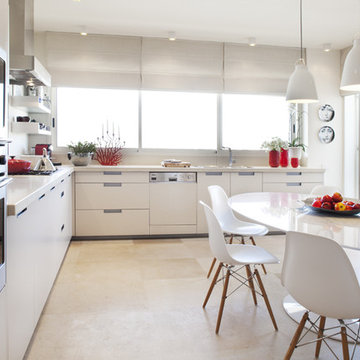
Photograper - Aviad Bar Ness, Architect - karen goor
Modern kitchen/diner in Tel Aviv with integrated appliances, flat-panel cabinets and white cabinets.
Modern kitchen/diner in Tel Aviv with integrated appliances, flat-panel cabinets and white cabinets.
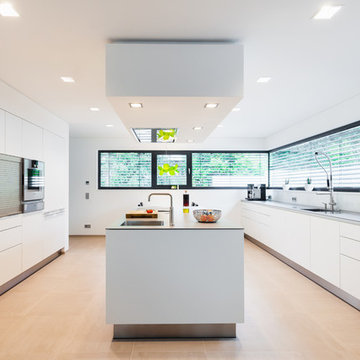
Fotos: David Straßburger www.davidstrassburger.de
This is an example of a large modern u-shaped enclosed kitchen in Frankfurt with flat-panel cabinets, white cabinets, an island, white splashback and glass sheet splashback.
This is an example of a large modern u-shaped enclosed kitchen in Frankfurt with flat-panel cabinets, white cabinets, an island, white splashback and glass sheet splashback.
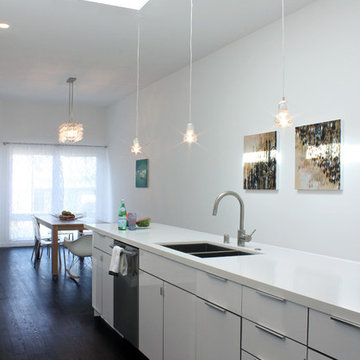
An extensive Remodel of of an existing 1,500 square foot Flat, resulting in an open expansive Kitchen, Dining and Entry. Three large skylights and expansive windows were introduced into the main open space, creating a significantly brightened interior. Clean, Modern Design is emphasized. The main space now spans the length of the building, over 60 feet. The New Open Kitchen, Dining and Entry was created from an existing dark and underutilized Hallway. The new space includes a reconfigured Living Room, Bedroom, Master Bedroom and Bath, 2 Bedrooms, and the open main Kitchen, Dining and Entry. The Bright, Clean, Modern Design also creates a galleried space for Modern Art and Furnishings.
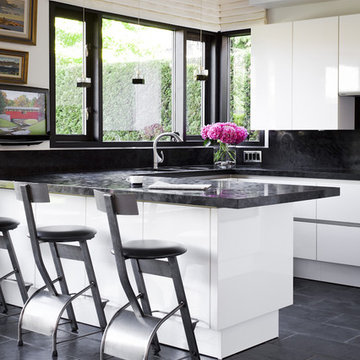
Photo of a modern u-shaped kitchen in Vancouver with flat-panel cabinets, white cabinets, black splashback and black floors.
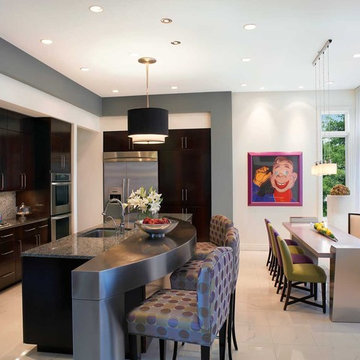
The interiors of the Nusbaum Residence successfully designed by Jorge Castillo.
Design ideas for a modern kitchen in Miami with stainless steel appliances.
Design ideas for a modern kitchen in Miami with stainless steel appliances.
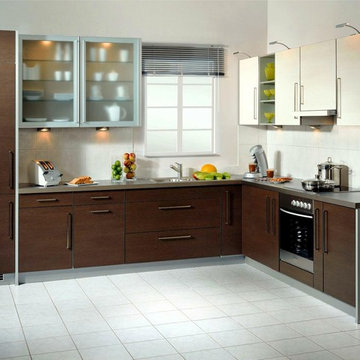
Photo of a modern l-shaped kitchen in Los Angeles with flat-panel cabinets, dark wood cabinets, engineered stone countertops, white splashback and stainless steel appliances.
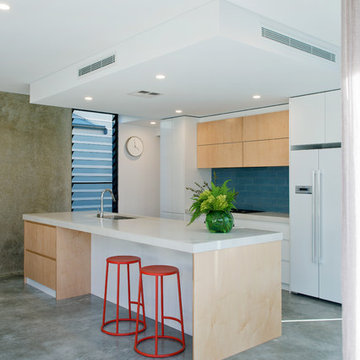
Jody D'Arcy
Design ideas for a medium sized modern galley kitchen in Perth with flat-panel cabinets, light wood cabinets, white appliances and an island.
Design ideas for a medium sized modern galley kitchen in Perth with flat-panel cabinets, light wood cabinets, white appliances and an island.
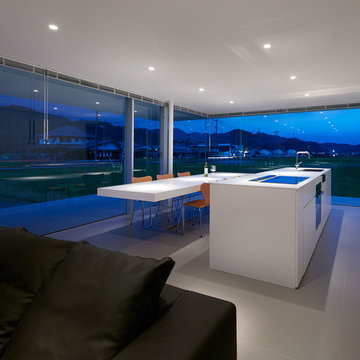
Gifu, Japan
Residence, Office
2015
Inspiration for a modern single-wall open plan kitchen in Tokyo Suburbs with flat-panel cabinets, white cabinets, cement flooring, an island and grey floors.
Inspiration for a modern single-wall open plan kitchen in Tokyo Suburbs with flat-panel cabinets, white cabinets, cement flooring, an island and grey floors.
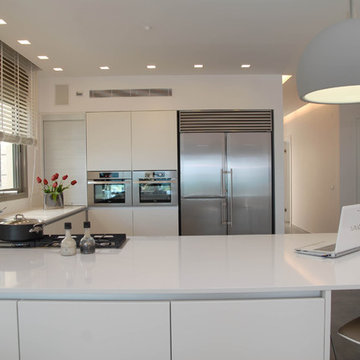
Design ideas for a modern l-shaped kitchen in Other with stainless steel appliances, flat-panel cabinets and white cabinets.
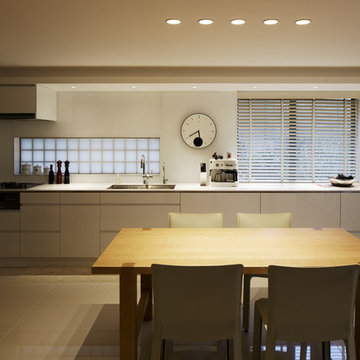
craft
Medium sized modern single-wall open plan kitchen in Tokyo Suburbs with a submerged sink, flat-panel cabinets, white cabinets, white splashback, white appliances and no island.
Medium sized modern single-wall open plan kitchen in Tokyo Suburbs with a submerged sink, flat-panel cabinets, white cabinets, white splashback, white appliances and no island.
Modern Kitchen Ideas and Designs
1
