Modern Kitchen with All Types of Ceiling Ideas and Designs
Refine by:
Budget
Sort by:Popular Today
101 - 120 of 9,209 photos
Item 1 of 3

Design ideas for a modern l-shaped kitchen in Raleigh with a single-bowl sink, shaker cabinets, blue cabinets, granite worktops, white splashback, ceramic splashback, stainless steel appliances, light hardwood flooring, an island, yellow floors, black worktops and a vaulted ceiling.
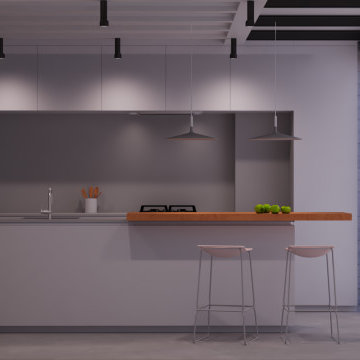
Design ideas for a medium sized modern single-wall open plan kitchen in Other with a submerged sink, flat-panel cabinets, white cabinets, soapstone worktops, grey splashback, granite splashback, black appliances, concrete flooring, an island, grey floors, grey worktops and a vaulted ceiling.

キッチン空間のデザイン施工です。
LIXIL リシェルSI W2550
Photo of a medium sized modern single-wall open plan kitchen in Other with an integrated sink, beaded cabinets, black cabinets, composite countertops, black splashback, ceramic splashback, black appliances, vinyl flooring, black floors, black worktops and a wallpapered ceiling.
Photo of a medium sized modern single-wall open plan kitchen in Other with an integrated sink, beaded cabinets, black cabinets, composite countertops, black splashback, ceramic splashback, black appliances, vinyl flooring, black floors, black worktops and a wallpapered ceiling.

• Floating Shelves clad in brushed steel
• Backsplash Mosaic Tile: Artistic Tile
• Decorative Accessory Styling
Medium sized modern galley enclosed kitchen in San Francisco with a submerged sink, flat-panel cabinets, white cabinets, composite countertops, multi-coloured splashback, mosaic tiled splashback, stainless steel appliances, light hardwood flooring, beige floors, white worktops and a timber clad ceiling.
Medium sized modern galley enclosed kitchen in San Francisco with a submerged sink, flat-panel cabinets, white cabinets, composite countertops, multi-coloured splashback, mosaic tiled splashback, stainless steel appliances, light hardwood flooring, beige floors, white worktops and a timber clad ceiling.
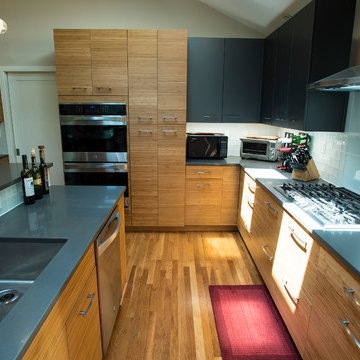
Medium sized modern l-shaped open plan kitchen in DC Metro with a submerged sink, flat-panel cabinets, light wood cabinets, engineered stone countertops, green splashback, glass tiled splashback, stainless steel appliances, light hardwood flooring, an island, grey worktops and exposed beams.

Medium sized modern l-shaped open plan kitchen in San Francisco with porcelain flooring, grey floors, a vaulted ceiling, a submerged sink, flat-panel cabinets, medium wood cabinets, engineered stone countertops, white splashback, marble splashback, stainless steel appliances, an island and grey worktops.

Open and spacious kitchen layout was designed to encourage free flow between all spaces as well as functionality. A walkthrough pantry/mud room adjacent to the kitchen offers additional counter and shelving space to hide appliances and coral messes. Open style shelving keep functional and decorative items such as glasses and bowls withing easy reach.

We apply marble tiles flooring with black and white for the backsplash, table top, walls and cabinets as a more neutral modernism palette. As walk forward to the laundry area, we apply a little dramatic mosaic tiles to distinct between two sections.

Large modern kitchen/diner in Boston with a double-bowl sink, flat-panel cabinets, grey cabinets, quartz worktops, black splashback, granite splashback, stainless steel appliances, light hardwood flooring, an island, brown floors, black worktops and a wood ceiling.

Modern transitional white kitchen West Orange, NJ
A sleek design primarily focus in white cabinetry, gets balance with the Mahogany wood island, modern carved details, stainless steel appliances and interiors in Walnut to create a beautiful composition of materials and textures, drawing more attention to certain fixtures and elements which stand out through the use of white marble for countertops and flooring,
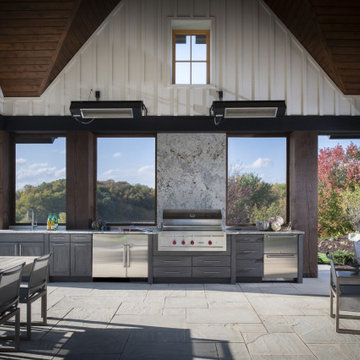
This spacious outdoor kitchen brings multi-season cooking, dining, and entertainment areas together in a space that seems to be at one with the rolling hills and expansive views of the countryside. The weathered graphite finish of the cabinetry pairs beautifully with the Douglas Fir Timber that surrounds, allowing the design to blend seamlessly into the beauty of the backyard.
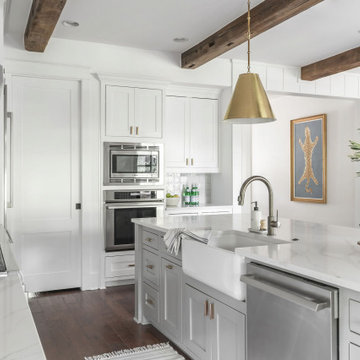
Photo of a medium sized modern l-shaped kitchen in Austin with a belfast sink, shaker cabinets, white cabinets, engineered stone countertops, white splashback, stainless steel appliances, dark hardwood flooring, an island, brown floors, white worktops and exposed beams.

Coastal modern style kitchen remodeling with hand-picked appliances.
Photo of a medium sized modern galley kitchen in Seattle with a single-bowl sink, white cabinets, quartz worktops, white splashback, cement tile splashback, stainless steel appliances, ceramic flooring, an island, brown floors, grey worktops and a wood ceiling.
Photo of a medium sized modern galley kitchen in Seattle with a single-bowl sink, white cabinets, quartz worktops, white splashback, cement tile splashback, stainless steel appliances, ceramic flooring, an island, brown floors, grey worktops and a wood ceiling.

Stunning midcentury modern kitchen with tons of special features and design elements.
Photo of a medium sized modern u-shaped open plan kitchen in Raleigh with a submerged sink, flat-panel cabinets, white cabinets, marble worktops, grey splashback, marble splashback, stainless steel appliances, medium hardwood flooring, an island, brown floors, grey worktops and a vaulted ceiling.
Photo of a medium sized modern u-shaped open plan kitchen in Raleigh with a submerged sink, flat-panel cabinets, white cabinets, marble worktops, grey splashback, marble splashback, stainless steel appliances, medium hardwood flooring, an island, brown floors, grey worktops and a vaulted ceiling.
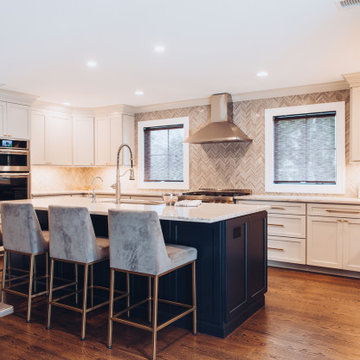
An open floor kitchen with custom gray cabinetry and a navy island.
Large modern u-shaped kitchen/diner in New York with shaker cabinets, grey cabinets, quartz worktops, grey splashback, ceramic splashback, stainless steel appliances, dark hardwood flooring, an island, white worktops and a coffered ceiling.
Large modern u-shaped kitchen/diner in New York with shaker cabinets, grey cabinets, quartz worktops, grey splashback, ceramic splashback, stainless steel appliances, dark hardwood flooring, an island, white worktops and a coffered ceiling.

This is an example of a medium sized modern l-shaped kitchen pantry in San Francisco with a belfast sink, shaker cabinets, grey cabinets, engineered stone countertops, white splashback, porcelain splashback, integrated appliances, medium hardwood flooring, an island, brown floors, white worktops and exposed beams.

Küche mit Panoramafenster (Fotograf: Marcus Ebener, Berlin)
Medium sized modern single-wall open plan kitchen in Hamburg with a double-bowl sink, flat-panel cabinets, white cabinets, laminate countertops, green splashback, glass tiled splashback, stainless steel appliances, medium hardwood flooring, an island, brown floors, grey worktops and a vaulted ceiling.
Medium sized modern single-wall open plan kitchen in Hamburg with a double-bowl sink, flat-panel cabinets, white cabinets, laminate countertops, green splashback, glass tiled splashback, stainless steel appliances, medium hardwood flooring, an island, brown floors, grey worktops and a vaulted ceiling.

Explore this open-plan space of sophistication and style with a dark-coloured kitchen. For this project in Harpenden, the client wanted a cooking space to suit their family requirements but also with a chic and moody feel.
This kitchen features Nobilia's 317 Touch and 340 Lacquer Laminate in Black Supermatt for a luxurious yet understated allure. The sleek 12mm ceramic worktop complements the deep tones, providing a modern touch to the space.
A focal point is the bronze mirror backsplash, a stunning creation by Southern Counties Glass, adding depth to the space. High-end appliances from AEG, Bora, Blanco, and Quooker seamlessly blend functionality with aesthetics to elevate the kitchen's performance. These appliances add efficiency to daily cooking activities.
At the heart of this space stands a large central island for dining and entertaining, while serving as an additional workspace for meal preparation. Suspended above, gold ambient lighting casts a warm glow, adding a touch of glamour to the space. Contrasting with the dark backdrop, teal counter stools inject a pop of colour and vibrancy, creating a delightful visual balance.
Does this Dark Luxurious Kitchen inspire you? Get in touch with us if you want to transform your cooking space.

Design ideas for an expansive modern kitchen/diner in Austin with a submerged sink, flat-panel cabinets, light wood cabinets, engineered stone countertops, window splashback, stainless steel appliances, light hardwood flooring, multiple islands, white worktops and a vaulted ceiling.

Ultramodern German Kitchen in Cranleigh, Surrey
This Cranleigh kitchen makes the most of a bold kitchen theme and our design & supply only fitting option.
The Brief
This Cranleigh project sought to make use of our design & supply only service, with a design tailored around the sunny extension being built by a contractor at this property.
The task for our Horsham based kitchen designer George was to create a design to suit the extension in the works as well as the style and daily habits of these Cranleigh clients. A theme from our Horsham Showroom was a favourable design choice for this project, with adjustments required to fit this space.
Design Elements
With the core theme of the kitchen all but decided, the layout of the space was a key consideration to ensure the new space would function as required.
A clever layout places full-height units along the rear wall of this property with all the key work areas of this kitchen below the three angled windows of the extension. The theme combines dark matt black furniture with ferro bronze accents and a bronze splashback.
The handleless profiling throughout is also leant from the display at our Horsham showroom and compliments the ultramodern kitchen theme of black and bronze.
To add a further dark element quartz work surfaces have been used in the Vanilla Noir finish from Caesarstone. A nice touch to this project is an in keeping quartz windowsill used above the sink area.
Special Inclusions
With our completely custom design service, a number of special inclusions have been catered for to add function to the project. A key area of the kitchen where function is added is via the appliances chosen. An array of Neff appliances have been utilised, with high-performance N90 models opted for across a single oven, microwave oven and warming drawer.
Elsewhere, full-height fridge and freezers have been integrated behind furniture, with a Neff dishwasher located near to the sink also integrated behind furniture.
A popular wine cabinet is fitted within furniture around the island space in this kitchen.
Project Highlight
The highlight of this project lays within the coordinated design & supply only service provided for this project.
Designer George tailored our service to this project, with a professional survey undertaken as soon as the area of the extension was constructed. With any adjustments made, the furniture and appliances were conveniently delivered to site for this client’s builder to install.
Our work surface partner then fitted the quartz work surfaces as the final flourish.
The End Result
This project is a fantastic example of the first-class results that can be achieved using our design & supply only fitting option, with the design perfectly tailored to the building work undertaken – plus timely coordination with the builder working on the project.
If you have a similar home project, consult our expert designers to see how we can design your dream space.
To arrange an free design consultation visit a showroom or book an appointment now.
Modern Kitchen with All Types of Ceiling Ideas and Designs
6