Modern Kitchen with Blue Splashback Ideas and Designs
Refine by:
Budget
Sort by:Popular Today
141 - 160 of 5,262 photos
Item 1 of 3
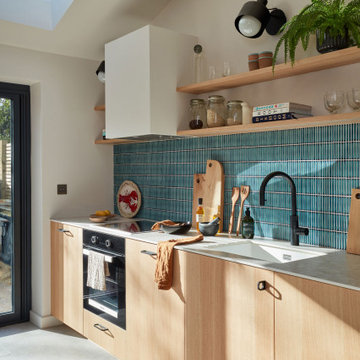
Photo of a modern kitchen in London with flat-panel cabinets, light wood cabinets, composite countertops, blue splashback, ceramic splashback, cement flooring and beige worktops.
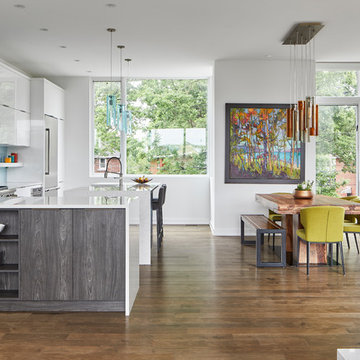
The open stairwell immediately welcomes visitors into the main floor living area where the kitchen, living and dining areas are located, and washes the space with southern light. The fireplace surround of concrete tile is at the centre of the space.
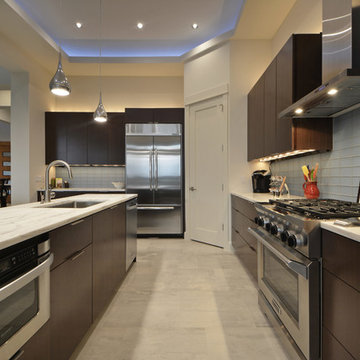
Twist Tours
Inspiration for a large modern galley open plan kitchen in Austin with a submerged sink, dark wood cabinets, blue splashback, porcelain splashback, stainless steel appliances, multiple islands, flat-panel cabinets, granite worktops, ceramic flooring, white floors and white worktops.
Inspiration for a large modern galley open plan kitchen in Austin with a submerged sink, dark wood cabinets, blue splashback, porcelain splashback, stainless steel appliances, multiple islands, flat-panel cabinets, granite worktops, ceramic flooring, white floors and white worktops.
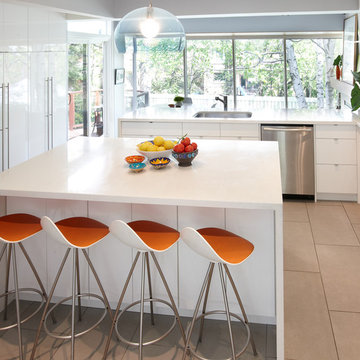
jamesramsay.ca
Modern l-shaped kitchen in Toronto with flat-panel cabinets, white cabinets, engineered stone countertops, blue splashback, glass sheet splashback, stainless steel appliances and white worktops.
Modern l-shaped kitchen in Toronto with flat-panel cabinets, white cabinets, engineered stone countertops, blue splashback, glass sheet splashback, stainless steel appliances and white worktops.
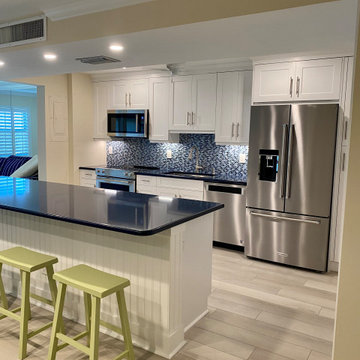
Photo of a medium sized modern l-shaped kitchen pantry in Other with shaker cabinets, white cabinets, an island, engineered stone countertops, blue worktops, a submerged sink, blue splashback, matchstick tiled splashback, stainless steel appliances, vinyl flooring and brown floors.
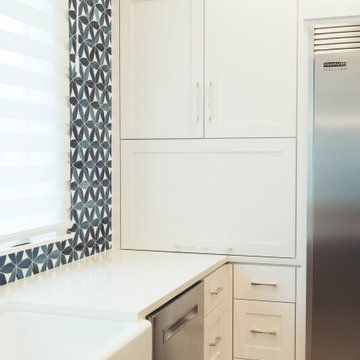
This dark, dreary kitchen was large, but not being used well. The family of 7 had outgrown the limited storage and experienced traffic bottlenecks when in the kitchen together. A bright, cheerful and more functional kitchen was desired, as well as a new pantry space.
We gutted the kitchen and closed off the landing through the door to the garage to create a new pantry. A frosted glass pocket door eliminates door swing issues. In the pantry, a small access door opens to the garage so groceries can be loaded easily. Grey wood-look tile was laid everywhere.
We replaced the small window and added a 6’x4’ window, instantly adding tons of natural light. A modern motorized sheer roller shade helps control early morning glare. Three free-floating shelves are to the right of the window for favorite décor and collectables.
White, ceiling-height cabinets surround the room. The full-overlay doors keep the look seamless. Double dishwashers, double ovens and a double refrigerator are essentials for this busy, large family. An induction cooktop was chosen for energy efficiency, child safety, and reliability in cooking. An appliance garage and a mixer lift house the much-used small appliances.
An ice maker and beverage center were added to the side wall cabinet bank. The microwave and TV are hidden but have easy access.
The inspiration for the room was an exclusive glass mosaic tile. The large island is a glossy classic blue. White quartz countertops feature small flecks of silver. Plus, the stainless metal accent was even added to the toe kick!
Upper cabinet, under-cabinet and pendant ambient lighting, all on dimmers, was added and every light (even ceiling lights) is LED for energy efficiency.
White-on-white modern counter stools are easy to clean. Plus, throughout the room, strategically placed USB outlets give tidy charging options.
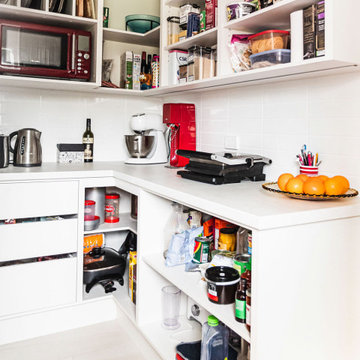
A small beachside home was reconfigured to allow for a larger kitchen opening to the back yard with compact adjacent laundry. The feature tiled wall makes quite a statement with striking dark turquoise hand-made tiles. The wall conceals the small walk-in pantry we managed to fit in behind. Used for food storage and making messy afternoon snacks without cluttering the open plan kitchen/dining living room. Lots of drawers and benchspace in the actual kitchen make this kitchen a dream to work in. And enhances the whole living dining space.
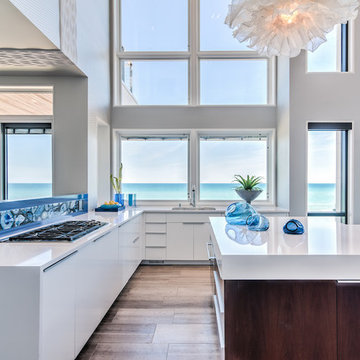
Quartz counters, lacquered and walnut cabinets with touches of blue agate.
Expansive modern l-shaped kitchen/diner in Chicago with a submerged sink, flat-panel cabinets, white cabinets, quartz worktops, blue splashback, integrated appliances, multiple islands, medium hardwood flooring and brown floors.
Expansive modern l-shaped kitchen/diner in Chicago with a submerged sink, flat-panel cabinets, white cabinets, quartz worktops, blue splashback, integrated appliances, multiple islands, medium hardwood flooring and brown floors.
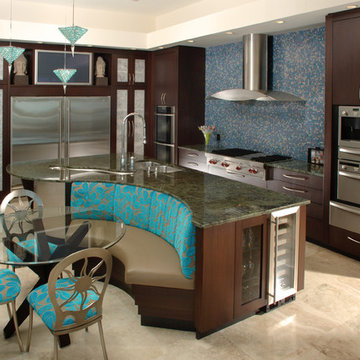
Clean gourmet kitchen
Photo of a medium sized modern l-shaped kitchen/diner in Tampa with a submerged sink, flat-panel cabinets, dark wood cabinets, granite worktops, blue splashback, glass tiled splashback, stainless steel appliances, travertine flooring and an island.
Photo of a medium sized modern l-shaped kitchen/diner in Tampa with a submerged sink, flat-panel cabinets, dark wood cabinets, granite worktops, blue splashback, glass tiled splashback, stainless steel appliances, travertine flooring and an island.
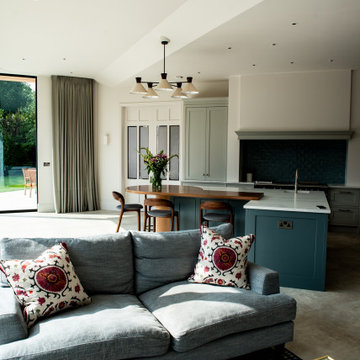
Design ideas for a large modern grey and teal open plan kitchen in Surrey with a double-bowl sink, shaker cabinets, grey cabinets, marble worktops, blue splashback, ceramic splashback, stainless steel appliances, ceramic flooring, an island, grey floors and white worktops.
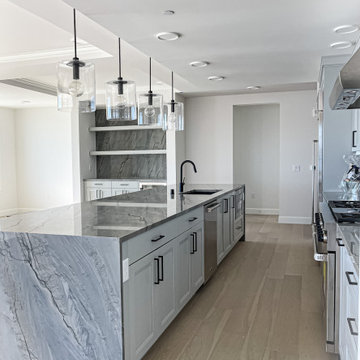
We fabricated and installed Infinity Blue Quartzite Kitchen countertop and backsplash - luxury in each detail. @atlantictileandgranite
This is an example of a large modern kitchen in Seattle with a double-bowl sink, quartz worktops, blue splashback, an island and blue worktops.
This is an example of a large modern kitchen in Seattle with a double-bowl sink, quartz worktops, blue splashback, an island and blue worktops.
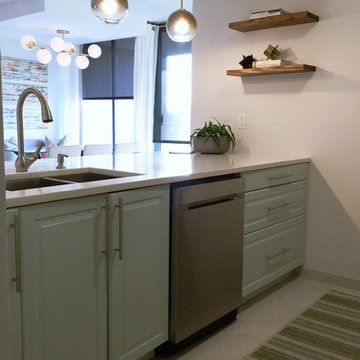
The surprise in the kitchen is the two-toned effect. Unless you are standing in the kitchen, you don't notice the elegant base cabinetry on the peninsula that has been finished in a blue-green color. This creates more character and another element to increase the "high-end" feel in this affordable upgrade. The globe lighting, open shelving, and stainless appliances all work together to elevate the design.
Photo: NICHEdg
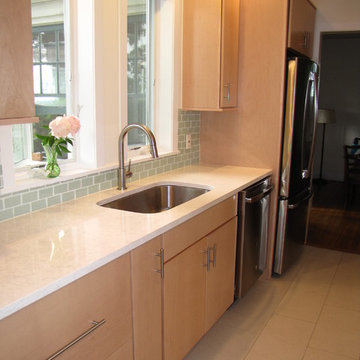
This kitchen was beautifully designed in Waypoint Living Spaces Cabinetry. The 730F Maple Natural stain . The counter top is Cambria's torquay countertop with an eased edge. The back splash tile is Dimensions Glacier tile. The back splash tile is Arctic glass tile. The faucet is delta's Trinsic faucet in a arctic stainless finish. All the finishes and products (expect for appliances) were supplied by Estate Cabinetry.
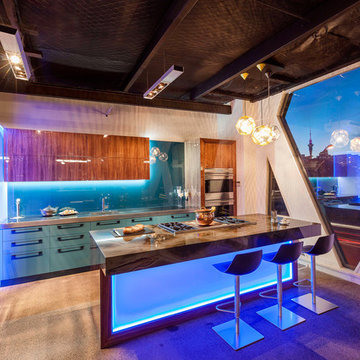
Mal Corboy Cabinets
Design ideas for a medium sized modern l-shaped kitchen/diner in Los Angeles with a submerged sink, flat-panel cabinets, medium wood cabinets, onyx worktops, blue splashback, glass sheet splashback, stainless steel appliances, concrete flooring, an island and grey floors.
Design ideas for a medium sized modern l-shaped kitchen/diner in Los Angeles with a submerged sink, flat-panel cabinets, medium wood cabinets, onyx worktops, blue splashback, glass sheet splashback, stainless steel appliances, concrete flooring, an island and grey floors.
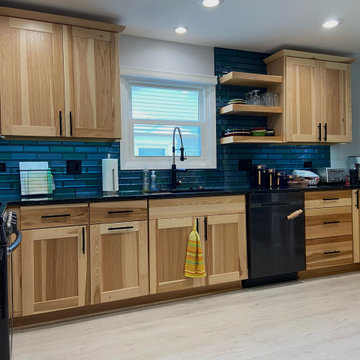
Photo of a large modern u-shaped enclosed kitchen in Chicago with a submerged sink, shaker cabinets, light wood cabinets, granite worktops, blue splashback, glass tiled splashback, black appliances, laminate floors, no island, grey floors and black worktops.
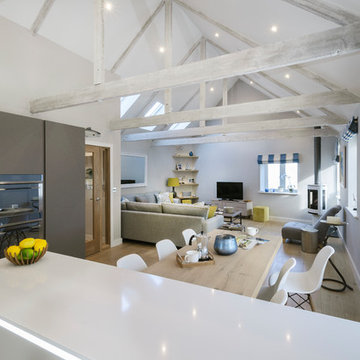
Project Salcombe
We had the pleasure of providing the kitchen for this project , a Boat House Conversion in the heart of Salcombe.
Arrital AK_06 Fenix step door - London Grey
Arrital AK_Project - Light grey
Lacquered matching Plinths and Rails - London Grey
Silestone worktops.
Oak Plank with Glass leg used for the dining area.
Integrated Smeg Linea Appliances
Ral Matched Cornish Blue Gloss Glass backsplash
LED Lighting
Fabulous interior design and attention to detail provided by www.henriettathorninteriordesign.com
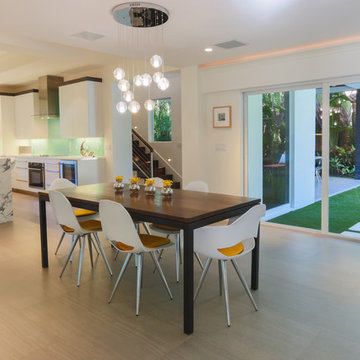
Mark Haworth Photography Company
Photo of a large modern u-shaped kitchen/diner in Miami with a submerged sink, flat-panel cabinets, white cabinets, marble worktops, blue splashback, glass sheet splashback, stainless steel appliances, porcelain flooring and an island.
Photo of a large modern u-shaped kitchen/diner in Miami with a submerged sink, flat-panel cabinets, white cabinets, marble worktops, blue splashback, glass sheet splashback, stainless steel appliances, porcelain flooring and an island.
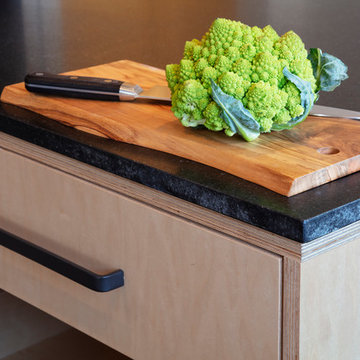
The Baltic core plywood edges were treated as a feature element, and honed black granite countertops were finished with a raw edge.
Photo Credit: Michael Hospelt
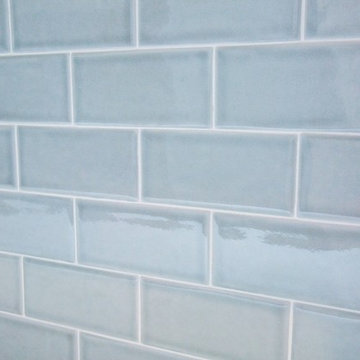
The owners selected Theory™ by Emser, a glazed porcelain series inspired by the look of distressed wood for their floors, MSI Stone's Morning Fog Subway for the kitchen backsplash, Calacatta Gold, also by MSI Stone, for the face of the fireplace and Blanca Statuarietto Quartz for the new Countertops. The project was finished early and under-budget. It's time for the owner to sit back and relax knowing we are managing every step of the way. Demolition, Haul-Off, Ordering. Installation, Punch Lists, Payments to Trades & Vendors, Final Walk-Thru, Labor & Product Warranties.
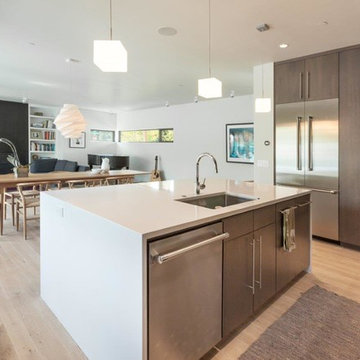
Large modern u-shaped kitchen/diner in Other with flat-panel cabinets, brown cabinets, blue splashback, stainless steel appliances, light hardwood flooring, an island, brown floors and a submerged sink.
Modern Kitchen with Blue Splashback Ideas and Designs
8