Modern Kitchen with Light Wood Cabinets Ideas and Designs
Refine by:
Budget
Sort by:Popular Today
61 - 80 of 10,800 photos
Item 1 of 3
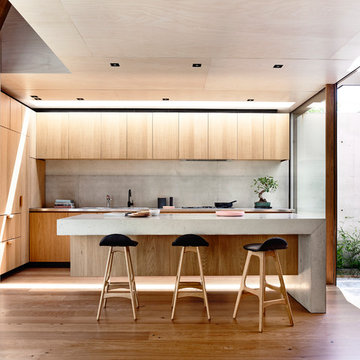
Derek Swalwell
This is an example of a small modern galley kitchen in Melbourne with concrete worktops, grey splashback, medium hardwood flooring, an island and light wood cabinets.
This is an example of a small modern galley kitchen in Melbourne with concrete worktops, grey splashback, medium hardwood flooring, an island and light wood cabinets.
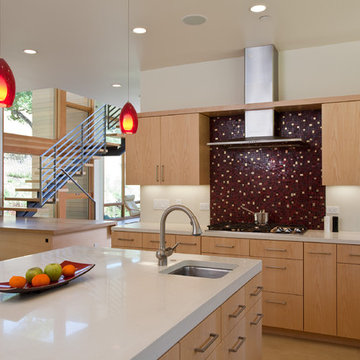
Russell Abraham
This is an example of a medium sized modern l-shaped kitchen in San Francisco with a submerged sink, flat-panel cabinets, light wood cabinets, concrete worktops, red splashback, mosaic tiled splashback, stainless steel appliances, porcelain flooring and an island.
This is an example of a medium sized modern l-shaped kitchen in San Francisco with a submerged sink, flat-panel cabinets, light wood cabinets, concrete worktops, red splashback, mosaic tiled splashback, stainless steel appliances, porcelain flooring and an island.
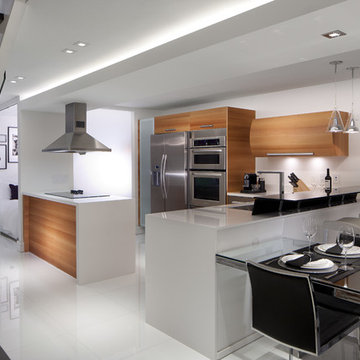
View of kitchen and dining area. The kitchen is by Italkraft and features white quartz counter-tops by Santino Design. The black leather 'S' chairs with metal chrome are from KOM. RS3 designed the custom-created cantilevered black glass bartop. Fabricated by MDV Glass. Modern dropped ceiling features contemporary recessed lighting and hidden LED strips. Custom floating dining table was also designed by RS3 and fabricated by Arlican Wood Inc.
White Glass floors are from Opustone.
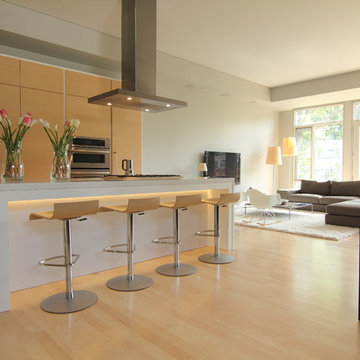
This modern, open concept design consists of a large island and lots of storage in the tall pantry cabinets. All of the appliances are fully integrated into the cabinetry, creating a streamlined, modern look only achieved through high quality custom design.
Each of the pantry cabinets are outfitted with interior solid maple dovetailed drawers.
Other materials found throughout this kitchen space include Caesarstone, engineered maple veneer and colourcore formica.
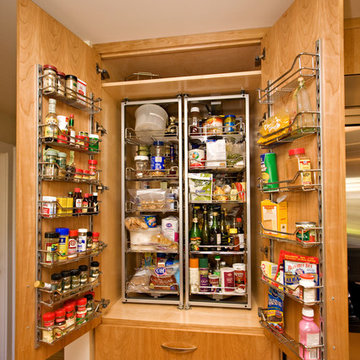
Kitchen Pantry: Exclusive Bay Area European Style Cabinetry made in our artisanal cabinet shop with Hafele Gourmet Pantry.
Inspiration for a medium sized modern kitchen pantry in San Francisco with flat-panel cabinets and light wood cabinets.
Inspiration for a medium sized modern kitchen pantry in San Francisco with flat-panel cabinets and light wood cabinets.
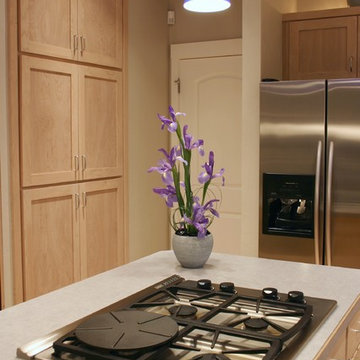
This is an example of a medium sized modern l-shaped kitchen pantry in Portland with shaker cabinets, light wood cabinets, laminate countertops, stainless steel appliances, bamboo flooring and an island.
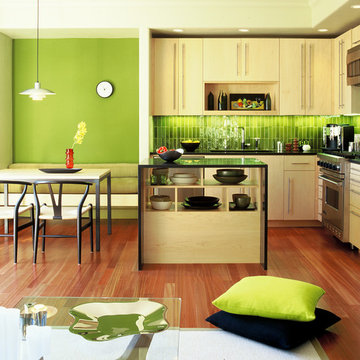
This is an example of a modern l-shaped kitchen/diner in San Francisco with stainless steel appliances, a submerged sink, flat-panel cabinets, light wood cabinets, green splashback and a feature wall.
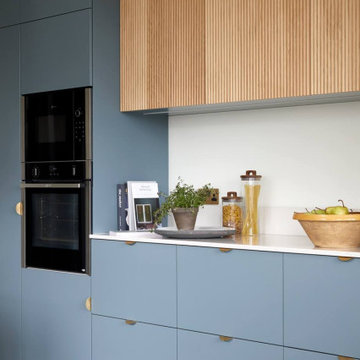
A bespoke kitchen with clean and contemporary slab fronted cabinetry in a denim blue, paired with fluted oak cabinets above.
Inspiration for a medium sized modern u-shaped kitchen/diner in London with light wood cabinets, composite countertops, beige splashback, stainless steel appliances, beige floors and white worktops.
Inspiration for a medium sized modern u-shaped kitchen/diner in London with light wood cabinets, composite countertops, beige splashback, stainless steel appliances, beige floors and white worktops.
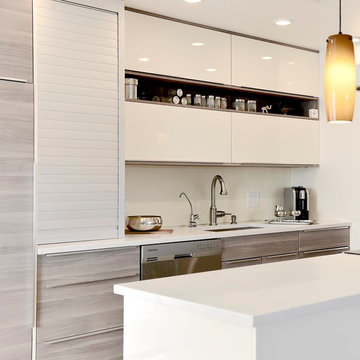
This is another favorite home redesign project.
Throughout my career, I've worked with some hefty budgets on a number of high-end projects. You can visit Paris Kitchens and Somerset Kitchens, companies that I have worked for previously, to get an idea of what I mean. I could start name dropping here, but I won’t, because that's not what this project is about. This project is about a small budget and a happy homeowner.
This was one of the first projects with a custom interior design at a fraction of a regular budget. I could use the term “value engineering” to describe it, because this particular interior was heavily value engineered.
The result: a sophisticated interior that looks so much more expensive than it is. And one ecstatic homeowner. Mission impossible accomplished.
P.S. Don’t ask me how much it cost, I promised the homeowner that their impressive budget will remain confidential.
In any case, no one would believe me even if I spilled the beans.

Inspiration for a modern l-shaped kitchen in Melbourne with a submerged sink, flat-panel cabinets, light wood cabinets, black appliances, light hardwood flooring, an island, beige floors and grey worktops.

This open concept floor plan uses thoughtful and intentional design with simple and clean aesthetics. The overall neutral palette of the home is accentuated by the warm wood tones, natural greenery accents and pops of black throughout. The carefully curated selections of soft hues and all new modern furniture evokes a feeling of calm and comfort.
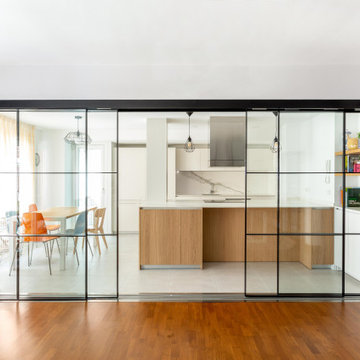
Cocina con isla central abierta al salón por cuatro correderas de vidrio con perfilería negra.
Large modern single-wall open plan kitchen in Madrid with a submerged sink, flat-panel cabinets, light wood cabinets, marble worktops, white splashback, marble splashback, integrated appliances, cement flooring, an island, grey floors and white worktops.
Large modern single-wall open plan kitchen in Madrid with a submerged sink, flat-panel cabinets, light wood cabinets, marble worktops, white splashback, marble splashback, integrated appliances, cement flooring, an island, grey floors and white worktops.

This is a great house. Perched high on a private, heavily wooded site, it has a rustic contemporary aesthetic. Vaulted ceilings, sky lights, large windows and natural materials punctuate the main spaces. The existing large format mosaic slate floor grabs your attention upon entering the home extending throughout the foyer, kitchen, and family room.
Specific requirements included a larger island with workspace for each of the homeowners featuring a homemade pasta station which requires small appliances on lift-up mechanisms as well as a custom-designed pasta drying rack. Both chefs wanted their own prep sink on the island complete with a garbage “shoot” which we concealed below sliding cutting boards. A second and overwhelming requirement was storage for a large collection of dishes, serving platters, specialty utensils, cooking equipment and such. To meet those needs we took the opportunity to get creative with storage: sliding doors were designed for a coffee station adjacent to the main sink; hid the steam oven, microwave and toaster oven within a stainless steel niche hidden behind pantry doors; added a narrow base cabinet adjacent to the range for their large spice collection; concealed a small broom closet behind the refrigerator; and filled the only available wall with full-height storage complete with a small niche for charging phones and organizing mail. We added 48” high base cabinets behind the main sink to function as a bar/buffet counter as well as overflow for kitchen items.
The client’s existing vintage commercial grade Wolf stove and hood commands attention with a tall backdrop of exposed brick from the fireplace in the adjacent living room. We loved the rustic appeal of the brick along with the existing wood beams, and complimented those elements with wired brushed white oak cabinets. The grayish stain ties in the floor color while the slab door style brings a modern element to the space. We lightened the color scheme with a mix of white marble and quartz countertops. The waterfall countertop adjacent to the dining table shows off the amazing veining of the marble while adding contrast to the floor. Special materials are used throughout, featured on the textured leather-wrapped pantry doors, patina zinc bar countertop, and hand-stitched leather cabinet hardware. We took advantage of the tall ceilings by adding two walnut linear pendants over the island that create a sculptural effect and coordinated them with the new dining pendant and three wall sconces on the beam over the main sink.
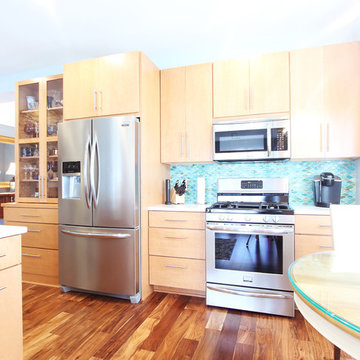
Inspiration for a medium sized modern l-shaped open plan kitchen in Other with a submerged sink, flat-panel cabinets, light wood cabinets, engineered stone countertops, blue splashback, glass sheet splashback, stainless steel appliances, medium hardwood flooring, an island, brown floors and white worktops.
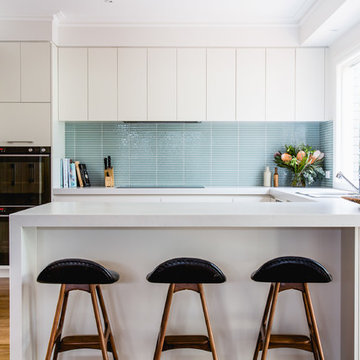
Suzi Appel
This is an example of a medium sized modern kitchen pantry in Melbourne with light wood cabinets, blue splashback, glass tiled splashback, black appliances and brown floors.
This is an example of a medium sized modern kitchen pantry in Melbourne with light wood cabinets, blue splashback, glass tiled splashback, black appliances and brown floors.
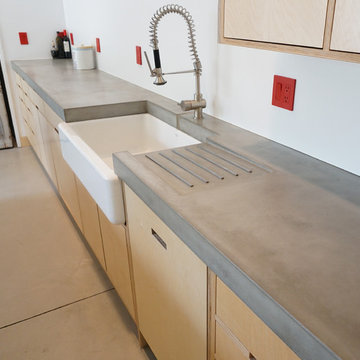
Thick concrete kitchen countertops for a container house in West Boulder really set off the playful and funky, yet industrial feel of the unique house. Rather than trying to hide the seams we decided to celebrate them and incorporate them into the design by adding strips of the same maple ply that the cabinets were made out of.
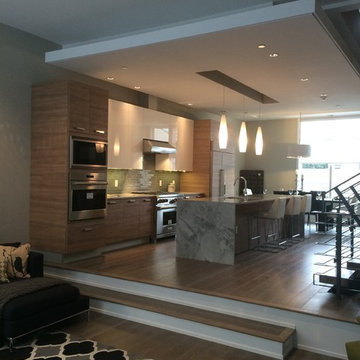
Alex Larionov
This is an example of a large modern galley kitchen/diner in Philadelphia with an island, flat-panel cabinets, light wood cabinets, engineered stone countertops, green splashback, glass tiled splashback, a single-bowl sink and light hardwood flooring.
This is an example of a large modern galley kitchen/diner in Philadelphia with an island, flat-panel cabinets, light wood cabinets, engineered stone countertops, green splashback, glass tiled splashback, a single-bowl sink and light hardwood flooring.
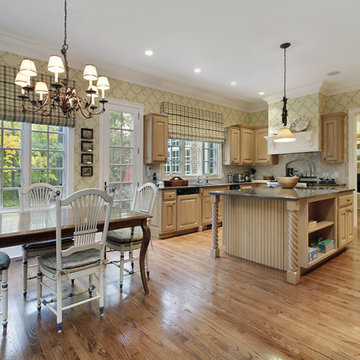
ROMAN SHADE - www.windowsdressedup.com - Kitchen Design and Ideas.
Design your own custom roman shades / roman blinds & curtain panels for your kitchen with your choice of over 3,000 distinctive fabrics, modern styles, and multiple options.
Windows Dressed Up is your Denver window treatment store for custom blinds, shutters shades, custom curtains & drapes, custom valances, custom roman shades as well as curtain hardware & drapery hardware. Measuring and installation available. Servicing the metro area, including Parker, Castle Rock, Boulder, Evergreen, Broomfield, Lakewood, Aurora, Thornton, Centennial, Littleton, Highlands Ranch, Arvada, Golden, Westminster, Lone Tree, Greenwood Village, Wheat Ridge.
Photo: Windows Dressed Up custom roman shades - kitchen ideas and designs.
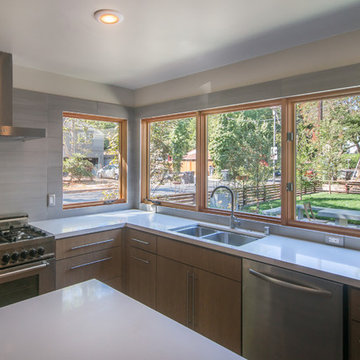
Photo: Zephyr McIntyre
Design ideas for a small modern u-shaped open plan kitchen in Sacramento with a submerged sink, flat-panel cabinets, light wood cabinets, composite countertops, grey splashback, ceramic splashback, stainless steel appliances, light hardwood flooring and an island.
Design ideas for a small modern u-shaped open plan kitchen in Sacramento with a submerged sink, flat-panel cabinets, light wood cabinets, composite countertops, grey splashback, ceramic splashback, stainless steel appliances, light hardwood flooring and an island.

Larder cupboard designed by Giles Slater for Figura. A large larder cupboard within the wall with generous bi-fold doors revealing marble and oak shelving. A workstation and ample storage area for food and appliances
Modern Kitchen with Light Wood Cabinets Ideas and Designs
4