Modern Kitchen with Marble Worktops Ideas and Designs
Refine by:
Budget
Sort by:Popular Today
21 - 40 of 13,282 photos
Item 1 of 3

Design ideas for a medium sized modern galley kitchen pantry in New Orleans with flat-panel cabinets, white cabinets, marble worktops, slate flooring, grey floors and white worktops.
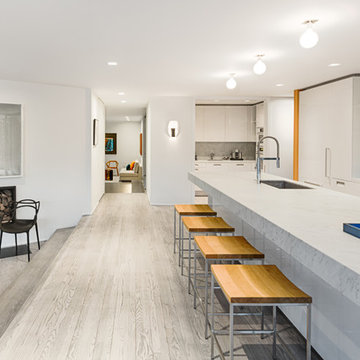
In collaboration with Sandra Forman Architect.
Photo by Yuriy Mizrakhi.
Design ideas for a large modern l-shaped open plan kitchen in New York with a submerged sink, flat-panel cabinets, white cabinets, marble worktops, white splashback, marble splashback, integrated appliances, light hardwood flooring and an island.
Design ideas for a large modern l-shaped open plan kitchen in New York with a submerged sink, flat-panel cabinets, white cabinets, marble worktops, white splashback, marble splashback, integrated appliances, light hardwood flooring and an island.
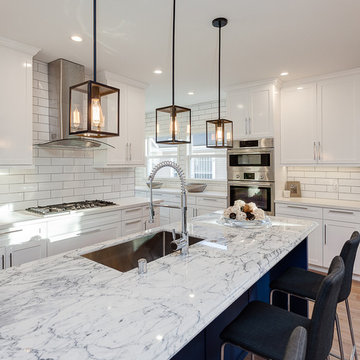
Design ideas for a large modern l-shaped open plan kitchen in Los Angeles with a submerged sink, shaker cabinets, white cabinets, marble worktops, white splashback, metro tiled splashback, stainless steel appliances, vinyl flooring and an island.
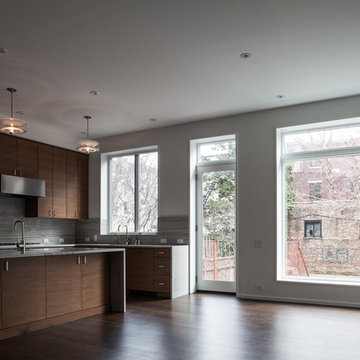
Design ideas for a medium sized modern u-shaped kitchen/diner in New York with a submerged sink, flat-panel cabinets, dark wood cabinets, marble worktops, grey splashback, stone slab splashback, stainless steel appliances, dark hardwood flooring, an island and brown floors.

An open-concept kitchen with large amounts of storage utilizing white cabinets, countertops, a built-in hutch, and kitchen island. The kitchen island comes with drawers, cabinets, shelves, a spot for the microwave (to avoid taking up counter space), and a seating area. Dark hardwood floors, an off-white subway tile backsplash, and stainless steel appliances and pendant lighting give contrast to the mostly white-colored room, giving it a bright, clean, and balanced look.
Project designed by Skokie renovation firm, Chi Renovation & Design. They serve the Chicagoland area, and it's surrounding suburbs, with an emphasis on the North Side and North Shore. You'll find their work from the Loop through Lincoln Park, Skokie, Evanston, Wilmette, and all of the way up to Lake Forest.
For more about Chi Renovation & Design, click here: https://www.chirenovation.com/
To learn more about this project, click here: https://www.chirenovation.com/portfolio/lake-bluff-kitchen/

The L-shaped island in combination with the stainless steel appliance cube allow for the light to flow through this space entirely. The backdrop of the kitchen houses a steam oven and full height pantry cabinets. The block of Calacatta Oro is the countertop of this island, while a plain sliced black walnut bar top allows for finished dishes to be served to the adjacent dining room. The olive wood ceiling plane serves to unite the kitchen and living room spaces. Photos by Chen + Suchart Studio LLC
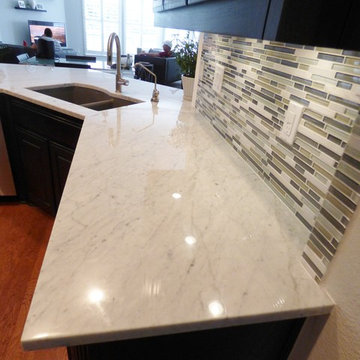
Photo of a large modern u-shaped kitchen/diner in Dallas with a double-bowl sink, shaker cabinets, black cabinets, marble worktops, multi-coloured splashback, matchstick tiled splashback, stainless steel appliances, medium hardwood flooring and an island.
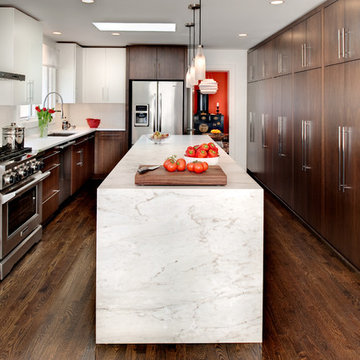
Ansel Olson
Photo of a modern kitchen in Richmond with a submerged sink, flat-panel cabinets, dark wood cabinets, marble worktops, white splashback, stainless steel appliances, dark hardwood flooring, an island and glass tiled splashback.
Photo of a modern kitchen in Richmond with a submerged sink, flat-panel cabinets, dark wood cabinets, marble worktops, white splashback, stainless steel appliances, dark hardwood flooring, an island and glass tiled splashback.
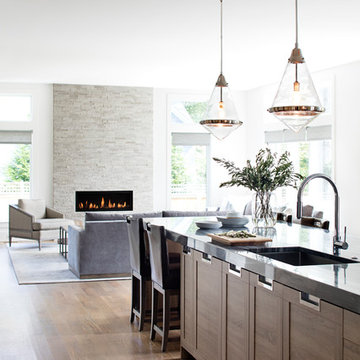
Snaidero LUX CLASSIC kitchen in Medium Oak Matrix. Photographed by Jennifer Hughes.
Design ideas for an expansive modern kitchen in DC Metro with a submerged sink, shaker cabinets, medium wood cabinets, marble worktops, black splashback, stainless steel appliances, medium hardwood flooring, an island and brown floors.
Design ideas for an expansive modern kitchen in DC Metro with a submerged sink, shaker cabinets, medium wood cabinets, marble worktops, black splashback, stainless steel appliances, medium hardwood flooring, an island and brown floors.
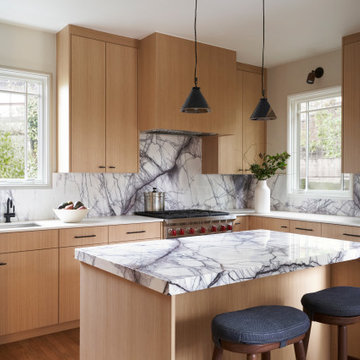
Inspiration for a modern kitchen/diner in San Francisco with light wood cabinets, marble worktops, multi-coloured splashback, marble splashback, stainless steel appliances, an island and multicoloured worktops.
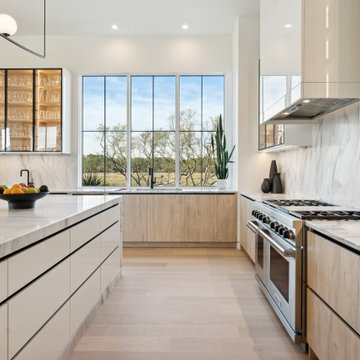
This is an example of an expansive modern kitchen/diner in Charleston with a single-bowl sink, flat-panel cabinets, white cabinets, marble worktops, white splashback, marble splashback, integrated appliances, light hardwood flooring, an island and white worktops.
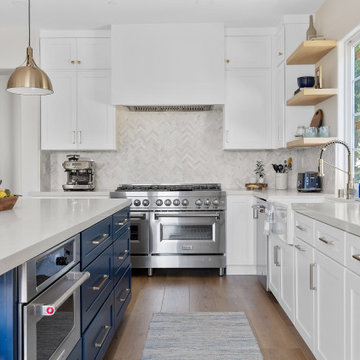
Photo of a medium sized modern l-shaped kitchen/diner in Orange County with a belfast sink, recessed-panel cabinets, white cabinets, marble worktops, white splashback, stainless steel appliances, light hardwood flooring, an island, brown floors and white worktops.
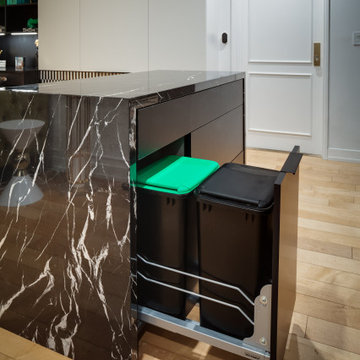
This is an example of a small modern galley open plan kitchen in San Diego with a submerged sink, flat-panel cabinets, black cabinets, marble worktops, mirror splashback, light hardwood flooring, an island, beige floors and black worktops.
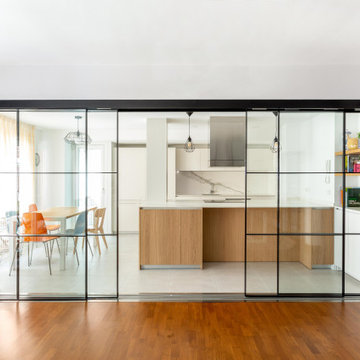
Cocina con isla central abierta al salón por cuatro correderas de vidrio con perfilería negra.
Large modern single-wall open plan kitchen in Madrid with a submerged sink, flat-panel cabinets, light wood cabinets, marble worktops, white splashback, marble splashback, integrated appliances, cement flooring, an island, grey floors and white worktops.
Large modern single-wall open plan kitchen in Madrid with a submerged sink, flat-panel cabinets, light wood cabinets, marble worktops, white splashback, marble splashback, integrated appliances, cement flooring, an island, grey floors and white worktops.
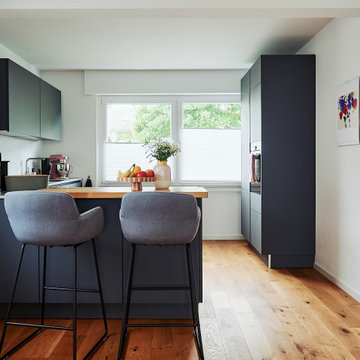
Photo of a medium sized modern grey and white l-shaped kitchen/diner in Other with a built-in sink, flat-panel cabinets, marble worktops, white splashback, all types of splashback, stainless steel appliances, no island, brown floors and white worktops.
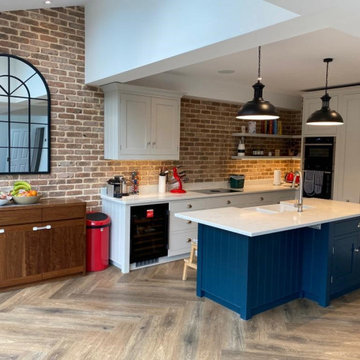
Amtico Noble Oak LVT laid in a herringbone pattern throughout this stylish spacious kitchen
Photo of a large modern l-shaped open plan kitchen in Surrey with a belfast sink, blue cabinets, marble worktops, vinyl flooring, an island, brown floors and white worktops.
Photo of a large modern l-shaped open plan kitchen in Surrey with a belfast sink, blue cabinets, marble worktops, vinyl flooring, an island, brown floors and white worktops.
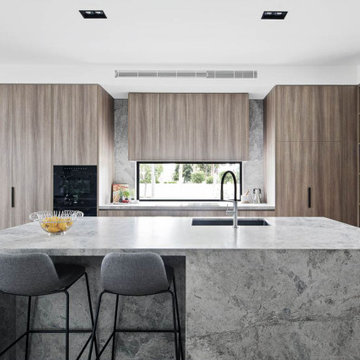
Photo of a medium sized modern open plan kitchen in Melbourne with a submerged sink, light wood cabinets, marble worktops, window splashback, black appliances, light hardwood flooring, an island and grey worktops.
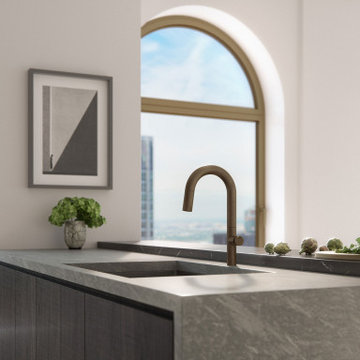
At 66 stories and nearly 800 feet tall, Architect Sir David Adjaye’s first New York City high-rise tower is an important contribution to the New York City skyline. 130 William’s hand-cast concrete facade creates a striking form against the cityscape of Lower Manhattan.
Open-plan kitchens are characterized by custom Pedini Italian millwork and cabinetry, state-of-the-art Gaggenau appliances and cantilevered marble countertops.
Elegant Salvatori Italian marble highlights residence bathrooms featuring spacious walk-in showers, soaking tubs, custom Pedini Italian vanities, and illuminated medicine cabinets.

From the street, it’s an impeccably designed English manor. Once inside, the best of that same storied architecture seamlessly meshes with modernism. This blend of styles was exactly the vibe three-decades-running Houston homebuilder Chris Sims, founder and CEO of Sims Luxury Builders, wanted to convey with the $5.2 million show-home in Houston’s coveted Tanglewood neighborhood. “Our goal was to uniquely combine classic and Old World with clean and modern in both the architectural design as well as the interior finishes,” Chris says.
Their aesthetic inspiration is clearly evident in the 8,000-square-foot showcase home’s luxurious gourmet kitchen. It is an exercise in grey and white—and texture. To achieve their vision, the Sims turned to Cantoni. “We had a wonderful experience working with Cantoni several years ago on a client’s home, and were pleased to repeat that success on this project,” Chris says.
Cantoni designer Amy McFall, who was tasked with designing the kitchen, promptly took to the home’s beauty. Situated on a half-acre corner lot with majestic oak trees, it boasts simplistic and elegant interiors that allow the detailed architecture to shine. The kitchen opens directly to the family room, which holds a brick wall, beamed ceilings, and a light-and-bright stone fireplace. The generous space overlooks the outdoor pool. With such a large area to work with, “we needed to give the kitchen its own, intimate feel,” Amy says.
To that end, Amy integrated dark grey, high-gloss lacquer cabinetry from our Atelier Collection. by Aster Cucine with dark grey oak cabinetry, mixing finishes throughout to add depth and texture. Edginess came by way of custom, heavily veined Calacatta Viola marble on both the countertops and backsplash.
The Sims team, meanwhile, insured the layout lent itself to minimalism. “With the inclusion of the scullery and butler’s pantry in the design, we were able to minimize the storage needed in the kitchen itself,” Chris says. “This allowed for the clean, minimalist cabinetry, giving us the creative freedom to go darker with the cabinet color and really make a bold statement in the home.”
It was exactly the look they wanted—textural and interesting. “The juxtaposition of ultra-modern kitchen cabinetry and steel windows set against the textures of the wood floors, interior brick, and trim detailing throughout the downstairs provided a fresh take on blending classic and modern,” Chris says. “We’re thrilled with the result—it is showstopping.”
They were equally thrilled with the design process. “Amy was incredibly responsive, helpful and knowledgeable,” Chris says. “It was a pleasure working with her and the entire Cantoni team.”
Check out the kitchen featured in Modern Luxury Interiors Texas’ annual “Ode to Texas Real Estate” here.
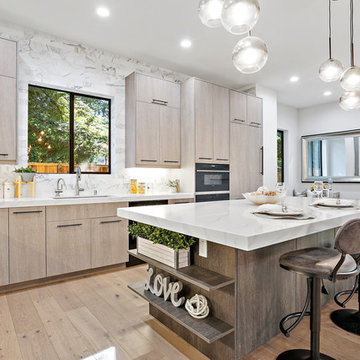
Photo of a large modern l-shaped open plan kitchen in San Francisco with a submerged sink, flat-panel cabinets, light wood cabinets, marble worktops, white splashback, marble splashback, integrated appliances, light hardwood flooring, an island, beige floors and white worktops.
Modern Kitchen with Marble Worktops Ideas and Designs
2