Modern Kitchen with Orange Splashback Ideas and Designs
Refine by:
Budget
Sort by:Popular Today
61 - 80 of 561 photos
Item 1 of 3
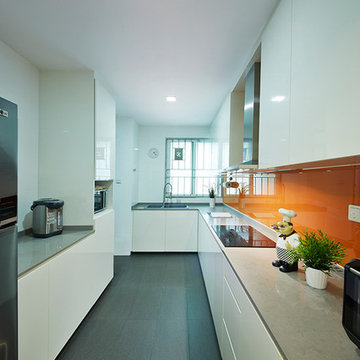
Inspiration for a small modern l-shaped kitchen pantry in Singapore with flat-panel cabinets, beige cabinets, marble worktops, orange splashback and multiple islands.
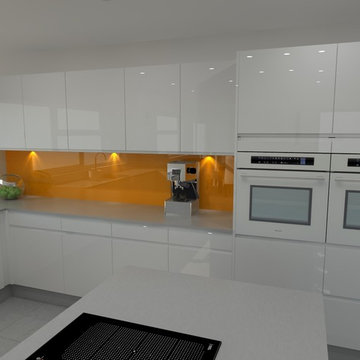
Gary Bartlett
This is an example of a large modern l-shaped kitchen/diner in Dorset with a submerged sink, flat-panel cabinets, white cabinets, stainless steel worktops, orange splashback, glass sheet splashback, white appliances, porcelain flooring and an island.
This is an example of a large modern l-shaped kitchen/diner in Dorset with a submerged sink, flat-panel cabinets, white cabinets, stainless steel worktops, orange splashback, glass sheet splashback, white appliances, porcelain flooring and an island.
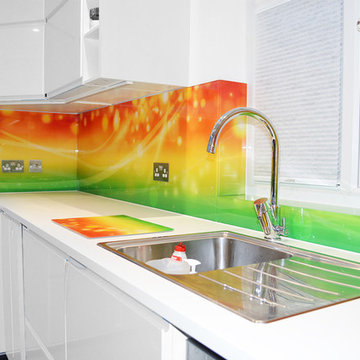
Custom Printed Gradient Design Glass Splashback
Images printed directly onto the back of 6mm toughened glass panels and are used as kitchen or bathroom glass splashbacks, instead of traditional tiles. Glass splashbacks are extremely versatile and easy to clean due to seamless surface and no grouting! Choose from a range of popular images or submit your own hi-resolution images for a very personal finish.
For a Splashback of this style and size, the rough cost could be anywhere between £1000 - £2000
Printed Splashbacks: https://www.creoglass.co.uk/kitchen-glass-splashbacks/printed-splashbacks/
Visit https://www.creoglass.co.uk/offers/ to check out all of our offers available at this time!
- Up To 40% Plain Colour Glass Splashbacks
- 35% Printed Glass Splashbacks
- 35% Luxury Collection Glass Splashbacks
- 35% Premium Collection Glass Splashbacks
- 35% Ice-Cracked Toughened Mirror Glass Splashbacks
- 15% Liquid Toughened Mirror Glass Splashbacks
The Lead Time for you to get your Glass Splashback is 3-4 weeks. The manufacturing time to make the Glass is 2 weeks and our measuring and fitting service is in this time frame as well.
Please come and visit us at our Showroom at:
Unit D, Gate 3, 15-19 Park House, Greenhill Cresent, Watford, WD18 8PH
For more information please contact us by:
Website: www.creoglass.co.uk
E-Mail: sales@creoglass.co.uk
Telephone Number: 01923 819 684
#splashback #worktop #kitchen #creoglassdesign
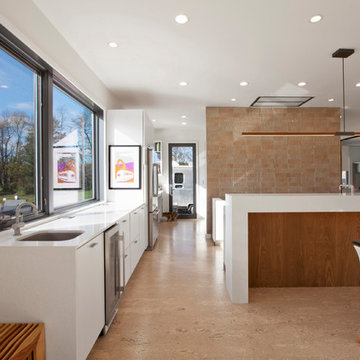
Modern open concept kitchen overlooks living space and outdoors - Architecture/Interiors: HAUS | Architecture For Modern Lifestyles - Construction Management: WERK | Building Modern - Photography: HAUS
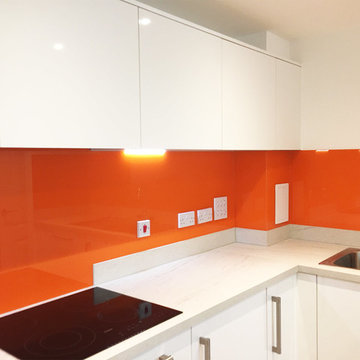
Orange Plain Colour Glass Splashback
CreoGlass Coloured Glass Kitchen Splashbacks are available in a vast range of colours. We colour to match most colours, including all major paint brands.
Plain Colour Splashbacks: https://www.creoglass.co.uk/kitchen-glass-splashbacks/coloured-splashbacks/
Visit https://www.creoglass.co.uk/offers/ to check out all of our offers available at this time!
- Up To 40% Plain Colour Glass Splashbacks
- 35% Printed Glass Splashbacks
- 35% Luxury Collection Glass Splashbacks
- 35% Premium Collection Glass Splashbacks
- 35% Ice-Cracked Toughened Mirror Glass Splashbacks
- 15% Liquid Toughened Mirror Glass Splashbacks
- 25% Package Deals (Glass Splashbacks & Worktops)
The Lead Time for you to get your Glass Splashback is 3-4 weeks. The manufacturing time to make the Glass is 2 weeks and our measuring and fitting service is in this time frame as well.
Please come and visit us at our Showroom at:
Unit D, Gate 3, 15-19 Park House, Greenhill Cresent, Watford, WD18 8PH
For more information please contact us by:
Website: www.creoglass.co.uk
E-Mail: sales@creoglass.co.uk
Telephone Number: 01923 819 684
#splashback #worktop #kitchen #creoglassdesign
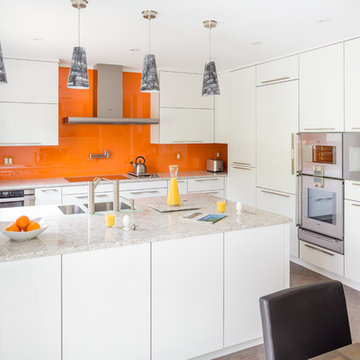
This stunning kitchen epitomizes the saying "everything in its place and a place for everything".
A simple, streamlined look belies carefully considered design with multiple hidden storage and appliance solutions - all in pursuit of a truly modern space!

Photo of a medium sized modern u-shaped open plan kitchen in Phoenix with flat-panel cabinets, light wood cabinets, orange splashback, glass sheet splashback, integrated appliances, soapstone worktops, concrete flooring, a breakfast bar and brown floors.

Photo Credits: Rocky & Ivan Photographic Division
Design ideas for a medium sized modern galley open plan kitchen in Brisbane with a double-bowl sink, recessed-panel cabinets, medium wood cabinets, composite countertops, orange splashback, mirror splashback, integrated appliances, ceramic flooring, an island and beige floors.
Design ideas for a medium sized modern galley open plan kitchen in Brisbane with a double-bowl sink, recessed-panel cabinets, medium wood cabinets, composite countertops, orange splashback, mirror splashback, integrated appliances, ceramic flooring, an island and beige floors.
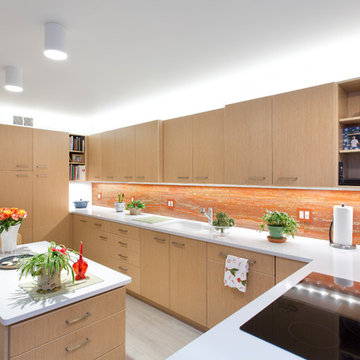
Stuart Pearl Photography
Medium sized modern kitchen in Cleveland with a submerged sink, flat-panel cabinets, light wood cabinets, engineered stone countertops, orange splashback, stainless steel appliances, laminate floors, an island and grey floors.
Medium sized modern kitchen in Cleveland with a submerged sink, flat-panel cabinets, light wood cabinets, engineered stone countertops, orange splashback, stainless steel appliances, laminate floors, an island and grey floors.
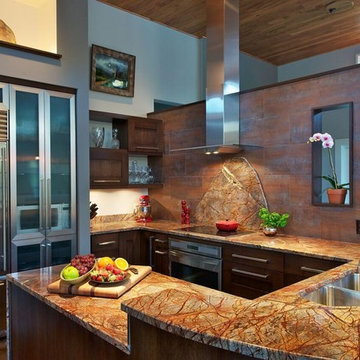
Design ideas for a medium sized modern u-shaped open plan kitchen in Other with flat-panel cabinets, quartz worktops, orange splashback, metal splashback, stainless steel appliances, dark hardwood flooring, a breakfast bar, a double-bowl sink and purple cabinets.

This Los Altos kitchen features cabinets from Aran Cucine’s Bijou collection in Gefilte matte glass, with upper wall cabinets in white matte glass. The massive island, with a white granite countertop fabricated by Bay StoneWorks, features large drawers with Blum Intivo custom interiors on the working side, and Stop Sol glass cabinets with an aluminum frame on the front of the island. A bronze glass tile backsplash and bronze lamps over the island add color and texture to the otherwise black and white kitchen. Appliances from Miele and a sink by TopZero complete the project.
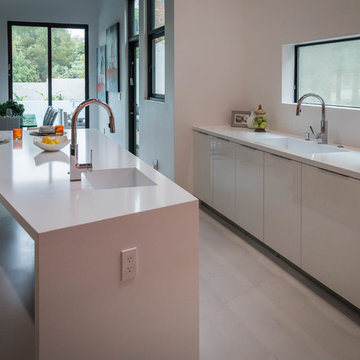
Complete Kitchen Remodel
Design ideas for a large modern grey and white u-shaped kitchen/diner in Los Angeles with a submerged sink, flat-panel cabinets, distressed cabinets, engineered stone countertops, orange splashback, glass sheet splashback, stainless steel appliances, porcelain flooring, an island, grey floors, white worktops and all types of ceiling.
Design ideas for a large modern grey and white u-shaped kitchen/diner in Los Angeles with a submerged sink, flat-panel cabinets, distressed cabinets, engineered stone countertops, orange splashback, glass sheet splashback, stainless steel appliances, porcelain flooring, an island, grey floors, white worktops and all types of ceiling.
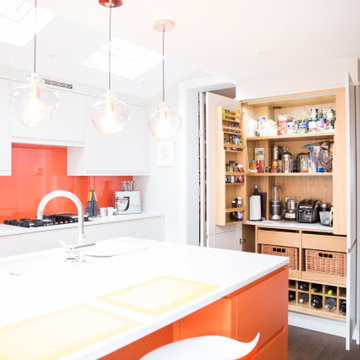
The small appliance and larder / pantry cupboard allow eveything needed to be close at hand but remain out of sight. Our master craftsman have built in bespoke storage options for example the in-built wine rack at the base of the pantry cupboard.
This stunning kitchen utilises the colour orange successfully on the kitchen island, wall mounted seated and splash back, to bring a vibrancy to this uncluttered kitchen / diner. Skylights, a vaulted ceiling from the a frame extension and the large bi-fold doors flood the space with natural light.
Work surfaces are kept clear with the maximum use of bespoke built clever storage.
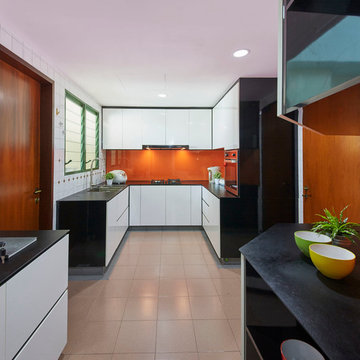
The kitchen has a neutral color scheme with an orange back splash in tinted glass, with black counter top finish.
Medium sized modern u-shaped kitchen pantry in Singapore with a single-bowl sink, flat-panel cabinets, white cabinets, granite worktops, orange splashback, glass sheet splashback, stainless steel appliances and ceramic flooring.
Medium sized modern u-shaped kitchen pantry in Singapore with a single-bowl sink, flat-panel cabinets, white cabinets, granite worktops, orange splashback, glass sheet splashback, stainless steel appliances and ceramic flooring.
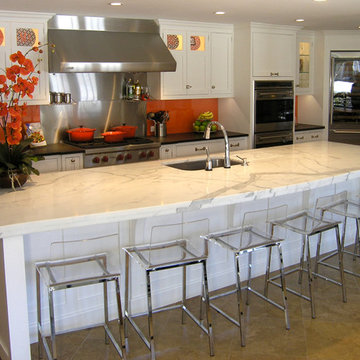
Darien, Connecticut Modern Kitchen Cabinets designed by True North Cabinets. http://www.kountrykraft.com/photo-gallery/modern-kitchen-cabinets-in-darien-ct/
Door Design: Door Style TW10 with Square Framing Bead
Custom Color: Alpine Paint Color
Job Number: N86133
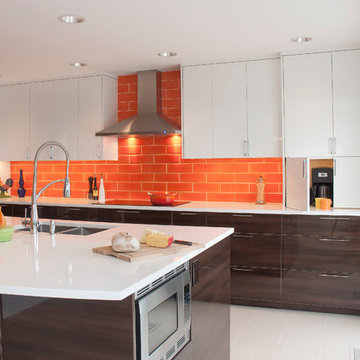
Photography: Dawn Fast, AKBD, R4 Construction
Photo of a medium sized modern kitchen in Seattle with white cabinets, engineered stone countertops, orange splashback, stone tiled splashback, stainless steel appliances, porcelain flooring, an island and beige floors.
Photo of a medium sized modern kitchen in Seattle with white cabinets, engineered stone countertops, orange splashback, stone tiled splashback, stainless steel appliances, porcelain flooring, an island and beige floors.
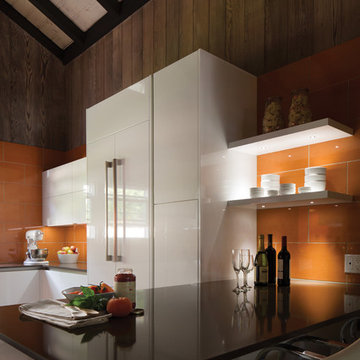
Olivier Koning
Inspiration for a medium sized modern u-shaped enclosed kitchen in Hawaii with a submerged sink, flat-panel cabinets, white cabinets, engineered stone countertops, orange splashback, ceramic splashback, stainless steel appliances, ceramic flooring and a breakfast bar.
Inspiration for a medium sized modern u-shaped enclosed kitchen in Hawaii with a submerged sink, flat-panel cabinets, white cabinets, engineered stone countertops, orange splashback, ceramic splashback, stainless steel appliances, ceramic flooring and a breakfast bar.
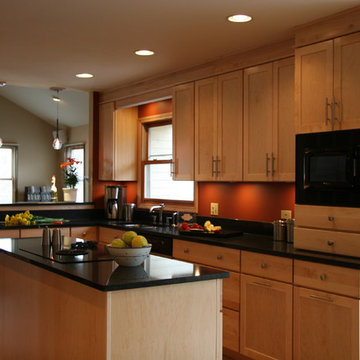
Removing the wall where the peninsula now resides made all the difference in this kitchen, allowing light to pour in from the family room and creating an open flow between the main entertaining area, the kitchen, and the eating area on the other side. Building in the refrigerator sandwiched neatly between the pantry and oven area made for a handsome wall, and eliminating a cluttered desk for a beautiful buffet made for one happy homeowner. A tiny bar around the corner also got a face-lift to match the smart new kitchen. Preparing food for the family is now a snap in this smart new kitchen that didn't break the bank.
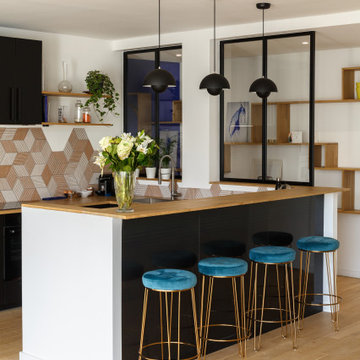
Nos clients, une famille avec 3 enfants, ont fait l'achat d'un bien de 124 m² dans l'Ouest Parisien. Ils souhaitaient adapter à leur goût leur nouvel appartement. Pour cela, ils ont fait appel à @advstudio_ai et notre agence.
L'objectif était de créer un intérieur au look urbain, dynamique, coloré. Chaque pièce possède sa palette de couleurs. Ainsi dans le couloir, on est accueilli par une entrée bleue Yves Klein et des étagères déstructurées sur mesure. Les chambres sont tantôt bleu doux ou intense ou encore vert d'eau. La SDB, elle, arbore un côté plus minimaliste avec sa palette de gris, noirs et blancs.
La pièce de vie, espace majeur du projet, possède plusieurs facettes. Elle est à la fois une cuisine, une salle TV, un petit salon ou encore une salle à manger. Conformément au fil rouge directeur du projet, chaque coin possède sa propre identité mais se marie à merveille avec l'ensemble.
Ce projet a bénéficié de quelques ajustements sur mesure : le mur de brique et le hamac qui donnent un côté urbain atypique au coin TV ; les bureaux, la bibliothèque et la mezzanine qui ont permis de créer des rangements élégants, adaptés à l'espace.
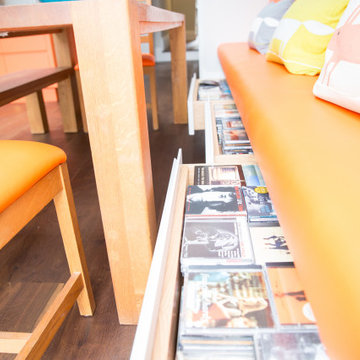
Our Master Craftsmen built in a bespoke storage solution for this clients significant CD collection, into the hand made seating that is hung along one wall of the kitchen diner.
Modern Kitchen with Orange Splashback Ideas and Designs
4