Modern Kitchen with Wood Splashback Ideas and Designs
Refine by:
Budget
Sort by:Popular Today
161 - 180 of 1,689 photos
Item 1 of 3
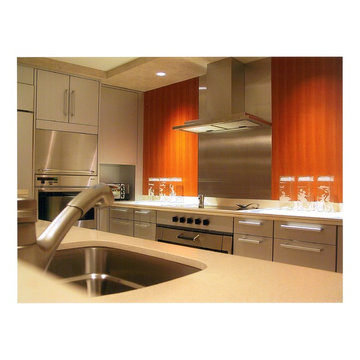
Expansive open modern kitchen in Boca Raton Florida, featuring aluminum cabinets, quartz countertops and pearwood backsplashes and island. Open view to the Intracoastal Waterway, and Atlantic Ocean beyond.
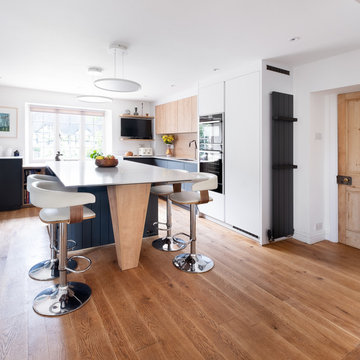
Lisa Lodwig
Inspiration for a medium sized modern u-shaped open plan kitchen in Gloucestershire with a built-in sink, flat-panel cabinets, composite countertops, wood splashback, black appliances, an island, beige floors and white worktops.
Inspiration for a medium sized modern u-shaped open plan kitchen in Gloucestershire with a built-in sink, flat-panel cabinets, composite countertops, wood splashback, black appliances, an island, beige floors and white worktops.
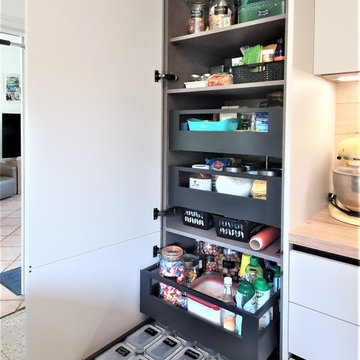
Vous aimez le changement, vous allez être servi !
Pour ce projet, plusieurs questions se sont posées :
Comment dissocier l’entrée de la maison et de la cuisine (la porte d’entrée donnant directement sur la cuisine) ?
Comment exploiter au maximum les 3 angles de la pièce ?
Comment circuler au mieux dans la cuisine ?
Comment optimiser les espaces de rangement ?
La réflexion est une étape primordiale dans la conception d’une cuisine. De cette étape découle la création de la projection 3D et l’installation. Tout doit donc être parfait, à l’image de nos clients.
Nous avons commencé par créer une entrée en réalisant un claustra sur mesure avec les matériaux des façades et des plans de travail. Il a été parfaitement décoré par mes clients dans un esprit design épuré.
Les points cuissons, le point eau et les espaces de rangement ont été positionnés de manière à avoir la meilleure circulation possible.
En ce qui concerne le rangement, il y a largement la place pour installer tous les ustensiles et appareils électroménager.
Vous retrouvez aussi les fameuses colonnes épicerie, une pour le sucré et une pour le salé, qui montent à 2 cm du plafond.
Cette nouvelle cuisine n’a plus rien à voir avec l’ancienne pour le plus grand plaisir de mes clients.
Si vous aussi vous souhaitez transformer votre cuisine en cuisine de rêve, contactez-moi dès maintenant pour planifier votre installation en septembre.
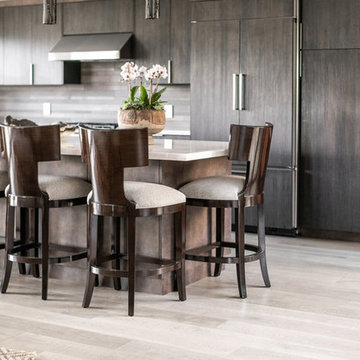
Beautiful results after the installation of Arte Mundi flooring.
Flooring model installed: Natural White Oak from the Renaissance collection.
Medium sized modern l-shaped open plan kitchen in Orange County with shaker cabinets, dark wood cabinets, composite countertops, brown splashback, wood splashback, integrated appliances, light hardwood flooring, an island, beige floors and beige worktops.
Medium sized modern l-shaped open plan kitchen in Orange County with shaker cabinets, dark wood cabinets, composite countertops, brown splashback, wood splashback, integrated appliances, light hardwood flooring, an island, beige floors and beige worktops.
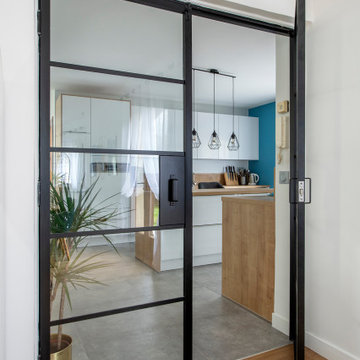
Le projet Cardinal a été menée pour une famille expatriée qui faisait son retour en France. Nos clients avaient déjà trouvé leur architecte. Les plans de conception étaient donc prêts. Séduits par notre process rodé : ils se sont tournés vers notre agence pour la phase de travaux.
Le 14 mai, ils ont pris contact avec nos équipes. Une semaine après, nous visitions la maison afin de faire un repérage terrain. Le 29 mai, nous présentions dans nos bureaux un devis détaillé et en phase avec leur brief/budget. Suite à la validation de ce dernier, notre conducteur de travaux et son équipe ont lancé le chantier qui a duré 3 mois.
Au RDC, nous avons déplacé la cuisine vers la fenêtre pour que nos clients aient plus de luminosité. Ceci a impliqué de revoir les arrivées d’eau, électricité etc.
A l’étage, nous avons créé un espace fermé qui sert de salle de jeux pour les enfants. Nos équipes ont alors changé la balustrade, créé un plancher pour gagner en espace et un mur blanc avec une petite verrière pour laisser passer la lumière.
Les salles de bain et tous les sols ont également été entièrement refaits.
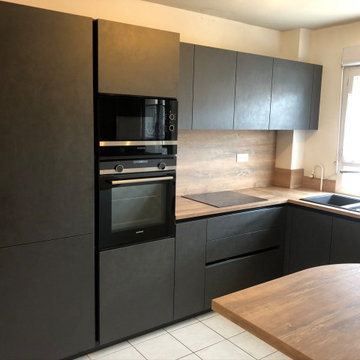
Design ideas for a medium sized modern u-shaped enclosed kitchen in Lyon with a double-bowl sink, black cabinets, wood worktops, wood splashback, black appliances, ceramic flooring, no island and white floors.
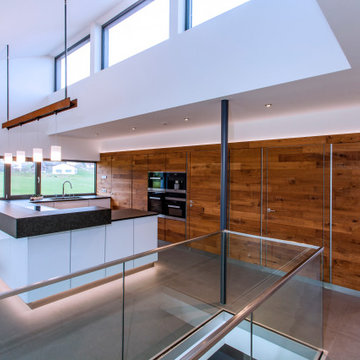
Inspiration for a medium sized modern u-shaped open plan kitchen in Stuttgart with a built-in sink, flat-panel cabinets, white cabinets, brown splashback, wood splashback, black appliances, a breakfast bar, grey floors and black worktops.
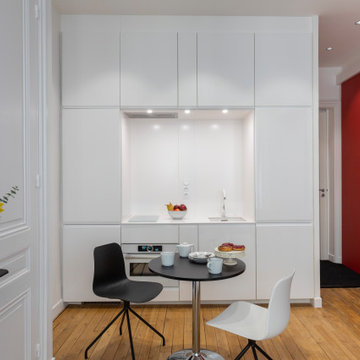
La cuisine de petite taille n'est pas visible en entrant dans la pièce. Entièrement blanche, elle s'efface dans l'espace pour se confondre avec les murs et laisser la priorité esthétique au salon, à la cheminée en marbre noire et au rouge distinctif des portes.
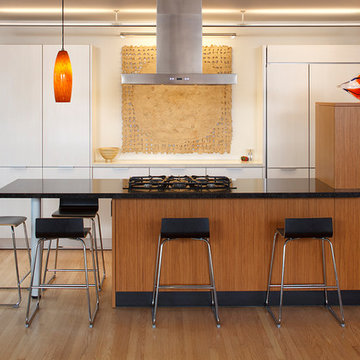
Photo of a medium sized modern l-shaped open plan kitchen in San Francisco with a submerged sink, flat-panel cabinets, white cabinets, engineered stone countertops, white splashback, wood splashback, integrated appliances, light hardwood flooring, an island, brown floors and black worktops.
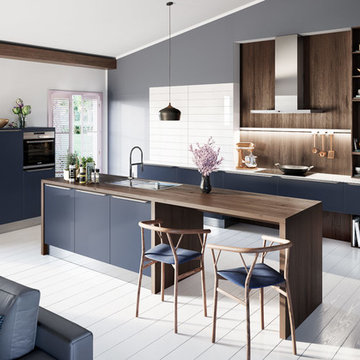
Inspiration for a medium sized modern galley kitchen/diner in Calgary with a single-bowl sink, flat-panel cabinets, blue cabinets, wood worktops, brown splashback, wood splashback, stainless steel appliances, light hardwood flooring, an island, white floors and brown worktops.
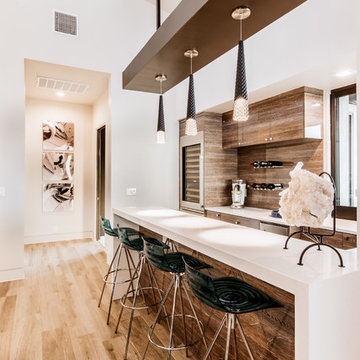
Design ideas for a medium sized modern l-shaped open plan kitchen in Austin with a submerged sink, flat-panel cabinets, dark wood cabinets, composite countertops, brown splashback, wood splashback, stainless steel appliances, light hardwood flooring, a breakfast bar and brown floors.
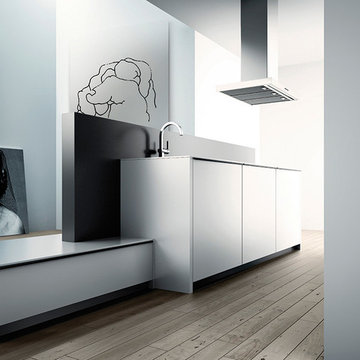
Design ideas for a medium sized modern single-wall kitchen/diner in Miami with a built-in sink, flat-panel cabinets, white cabinets, composite countertops, black splashback, wood splashback, stainless steel appliances, laminate floors, an island and brown floors.
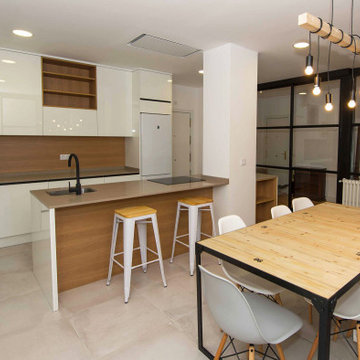
Entre una cocina cerrada y una abierta al salón (o cocina americana), existe otra alternativa: la cocina con paredes acristaladas.
Combina las ventajas de las opciones anteriores. Por un lado se gana en diseño y luminosidad y, por el otro, se mantiene la independencia de la cocina aislándola del resto de la casa de los olores y sonidos propios de esta estancia.
Este es el resultado de la cocina con paredes acristaladas que hemos diseñado y montado dentro de la reforma integral que hemos realizado en este espectacular piso de Madrid para unos clientes el triple de espectaculares.
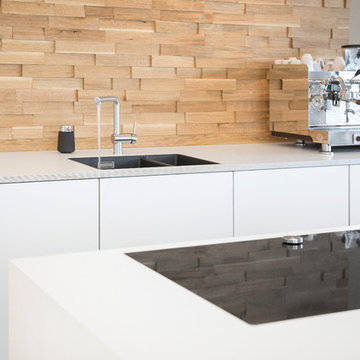
Das Spülbecken wurde unter die Arbeitsplatte der Küchenzeile eingeklebt, sodass die Reinigung der Arbeitsfläche besonders einfach ist und keine Krümel unter dem Spülbeckenrand stecken bleiben können. Auch das Kochfeld wurde flächenbündig eingearbeitet.
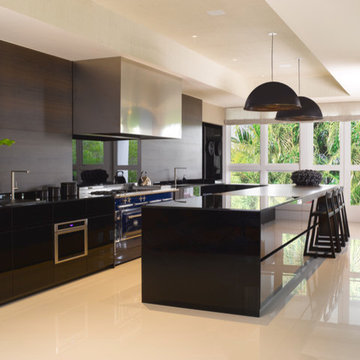
Photo of a medium sized modern u-shaped kitchen/diner in Miami with a submerged sink, flat-panel cabinets, black cabinets, quartz worktops, black splashback, wood splashback, stainless steel appliances, porcelain flooring, an island, white floors and black worktops.
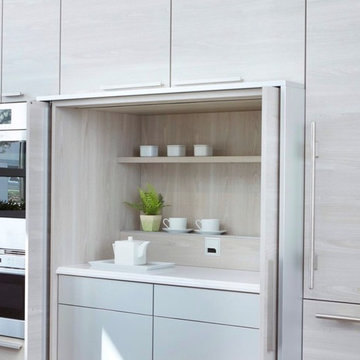
Poggenpohl Decor print Silver Ash with aluminum accents Worktop 3cm Compac, Sub-Zero and Wolf Appliances
Inspiration for a small modern u-shaped open plan kitchen in Houston with a submerged sink, flat-panel cabinets, grey cabinets, engineered stone countertops, wood splashback, stainless steel appliances, no island and white worktops.
Inspiration for a small modern u-shaped open plan kitchen in Houston with a submerged sink, flat-panel cabinets, grey cabinets, engineered stone countertops, wood splashback, stainless steel appliances, no island and white worktops.
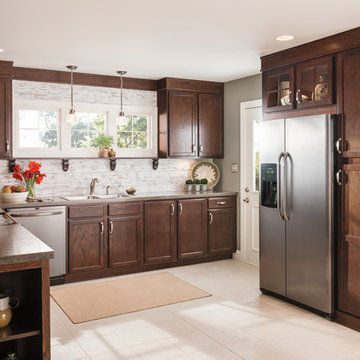
Medium sized modern l-shaped kitchen/diner in Other with a double-bowl sink, shaker cabinets, dark wood cabinets, white splashback, wood splashback, stainless steel appliances, ceramic flooring and no island.
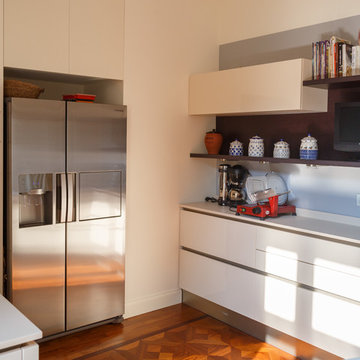
nella cucina è stata creata una nicchia per frigo americano
Inspiration for a large modern l-shaped enclosed kitchen in Turin with a double-bowl sink, flat-panel cabinets, beige cabinets, quartz worktops, brown splashback, wood splashback, stainless steel appliances, painted wood flooring and multiple islands.
Inspiration for a large modern l-shaped enclosed kitchen in Turin with a double-bowl sink, flat-panel cabinets, beige cabinets, quartz worktops, brown splashback, wood splashback, stainless steel appliances, painted wood flooring and multiple islands.
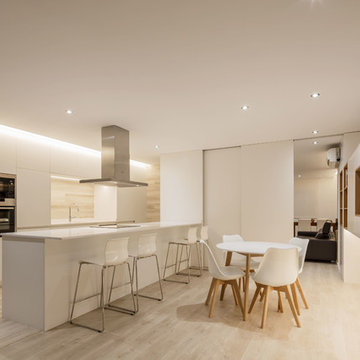
fotos Alejandro Gómez, Carpintería JC Fustería.
This is an example of a large modern galley open plan kitchen in Other with flat-panel cabinets, white cabinets, beige splashback, wood splashback and a breakfast bar.
This is an example of a large modern galley open plan kitchen in Other with flat-panel cabinets, white cabinets, beige splashback, wood splashback and a breakfast bar.
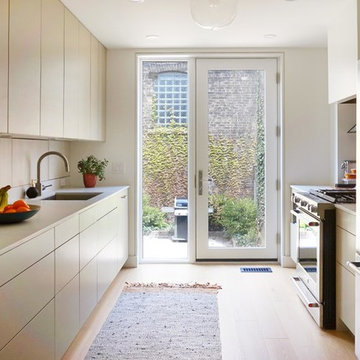
This is an example of a small modern galley enclosed kitchen in Toronto with a submerged sink, flat-panel cabinets, beige cabinets, engineered stone countertops, beige splashback, wood splashback, stainless steel appliances, light hardwood flooring, no island and grey worktops.
Modern Kitchen with Wood Splashback Ideas and Designs
9