Modern Kitchen with Yellow Floors Ideas and Designs
Refine by:
Budget
Sort by:Popular Today
41 - 60 of 504 photos
Item 1 of 3
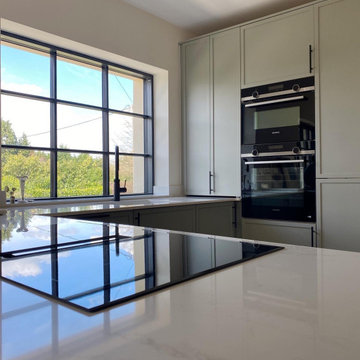
Kitchen and casual living space
Photo of a medium sized modern l-shaped open plan kitchen in Other with a belfast sink, shaker cabinets, green cabinets, quartz worktops, white splashback, black appliances, medium hardwood flooring, an island, yellow floors and white worktops.
Photo of a medium sized modern l-shaped open plan kitchen in Other with a belfast sink, shaker cabinets, green cabinets, quartz worktops, white splashback, black appliances, medium hardwood flooring, an island, yellow floors and white worktops.
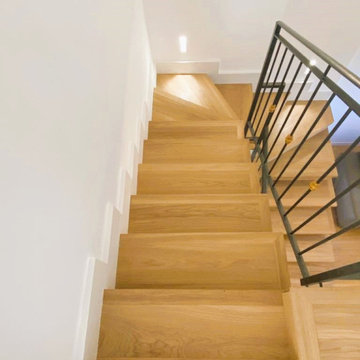
RISTRUTTURAZIONE: CREAZIONE OPEN SPACE CON NUOVO PARQUET DI ROVERE E RIVESTIMENTO SCALA IN ROVERE. CUCINA A VISTA REALIZZATA CON PARETE ATTREZZATA CON ELETTRODOMESTICI ED ISOLA CON CAPPIA ASPIRANTE IN ACCIAIO CON PIANO SNACK.
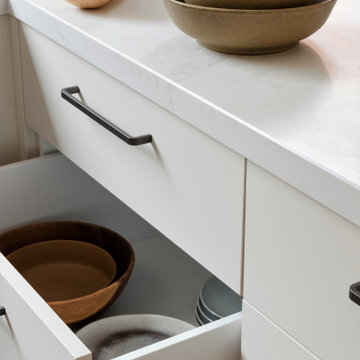
Medium sized modern u-shaped kitchen/diner in Melbourne with a single-bowl sink, flat-panel cabinets, beige cabinets, engineered stone countertops, white splashback, engineered quartz splashback, stainless steel appliances, light hardwood flooring, a breakfast bar, yellow floors and white worktops.

RISTRUTTURAZIONE: CREAZIONE OPEN SPACE CON NUOVO PARQUET DI ROVERE E RIVESTIMENTO SCALA IN ROVERE. CUCINA A VISTA REALIZZATA CON PARETE ATTREZZATA CON ELETTRODOMESTICI ED ISOLA CON CAPPIA ASPIRANTE IN ACCIAIO CON PIANO SNACK.

Pietra Grey is a distinguishing trait of the I Naturali series is soil. A substance which on the one hand recalls all things primordial and on the other the possibility of being plied. As a result, the slab made from the ceramic lends unique value to the settings it clads.
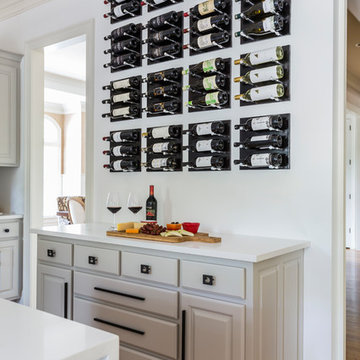
This is an example of a medium sized modern u-shaped kitchen/diner in Raleigh with a submerged sink, raised-panel cabinets, beige cabinets, quartz worktops, white splashback, marble splashback, stainless steel appliances, plywood flooring, an island, yellow floors and white worktops.
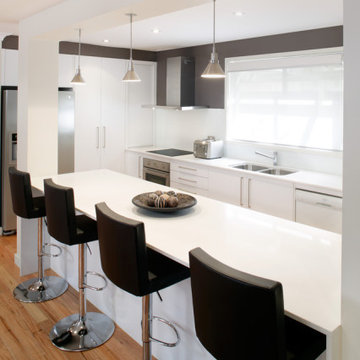
Photo of a medium sized modern u-shaped open plan kitchen in Sydney with a double-bowl sink, flat-panel cabinets, white cabinets, engineered stone countertops, white splashback, glass sheet splashback, stainless steel appliances, light hardwood flooring, an island, yellow floors and white worktops.
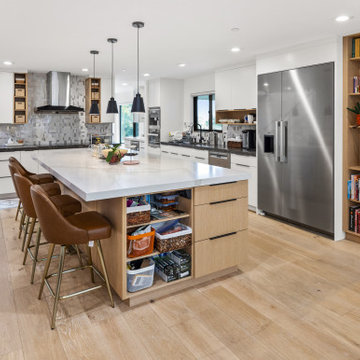
This is an example of a large modern l-shaped kitchen/diner in San Francisco with a built-in sink, flat-panel cabinets, light wood cabinets, grey splashback, glass tiled splashback, stainless steel appliances, light hardwood flooring, an island, yellow floors and white worktops.
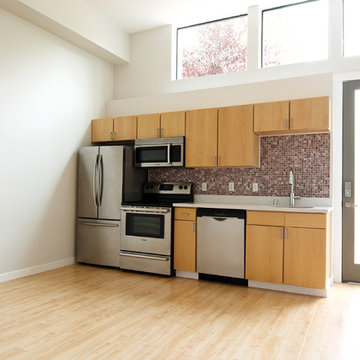
Design by Interiors by Popov
Photography by 06place | Yulia Piterkina
Design ideas for a medium sized modern single-wall kitchen/diner in Seattle with a submerged sink, flat-panel cabinets, light wood cabinets, engineered stone countertops, brown splashback, mosaic tiled splashback, stainless steel appliances, no island and yellow floors.
Design ideas for a medium sized modern single-wall kitchen/diner in Seattle with a submerged sink, flat-panel cabinets, light wood cabinets, engineered stone countertops, brown splashback, mosaic tiled splashback, stainless steel appliances, no island and yellow floors.
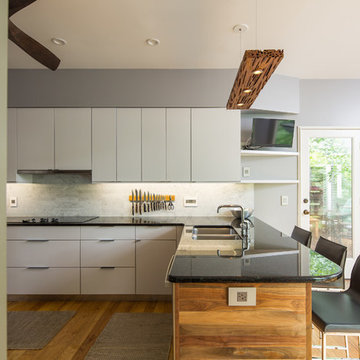
David Cannon Photography
Inspiration for a medium sized modern l-shaped kitchen/diner in Atlanta with a submerged sink, flat-panel cabinets, grey cabinets, granite worktops, white splashback, marble splashback, stainless steel appliances, light hardwood flooring, yellow floors and green worktops.
Inspiration for a medium sized modern l-shaped kitchen/diner in Atlanta with a submerged sink, flat-panel cabinets, grey cabinets, granite worktops, white splashback, marble splashback, stainless steel appliances, light hardwood flooring, yellow floors and green worktops.
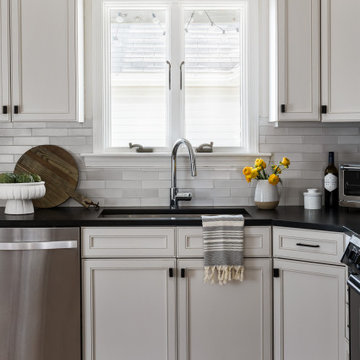
Somerville Kitchen
Photo of a small modern l-shaped kitchen/diner in Boston with a submerged sink, shaker cabinets, grey cabinets, soapstone worktops, grey splashback, ceramic splashback, stainless steel appliances, light hardwood flooring, no island, yellow floors and black worktops.
Photo of a small modern l-shaped kitchen/diner in Boston with a submerged sink, shaker cabinets, grey cabinets, soapstone worktops, grey splashback, ceramic splashback, stainless steel appliances, light hardwood flooring, no island, yellow floors and black worktops.
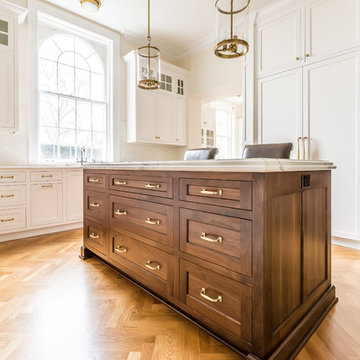
Kamil Scislowicz
Photo of a large modern l-shaped kitchen/diner in Chicago with a submerged sink, shaker cabinets, white cabinets, engineered stone countertops, white splashback, metro tiled splashback, stainless steel appliances, light hardwood flooring, multiple islands, yellow floors and white worktops.
Photo of a large modern l-shaped kitchen/diner in Chicago with a submerged sink, shaker cabinets, white cabinets, engineered stone countertops, white splashback, metro tiled splashback, stainless steel appliances, light hardwood flooring, multiple islands, yellow floors and white worktops.
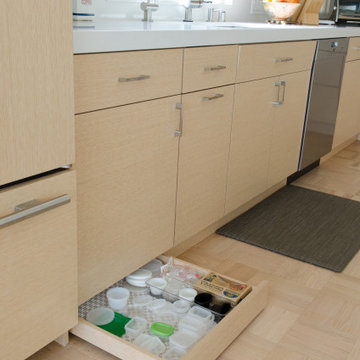
This kitchen features a 2 tone styling with a natural quatersawn oak composite veneer in the primary cooking area, and a secondary L shape done in an Iceberg white to mix things up a bit. By introducing a second color to the cabinets, it adds flavor without being overly busy.
Project located in San Francisco, CA. Cabinets designed by Eric Au from MTKC. Photo by Eric Au
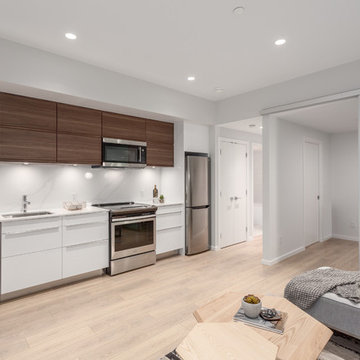
This is the basement suite of a Grandview development that features a spacious 4-bedroom high-end home built over a 1-bed suite [accessible from the house] and an independent 2-bed/2-bath apartment.
It was constructed from pre-fabricated Structual Insulated Panels. This, and other highly innovative construction technologies put the building in a class of its own regarding performance and sustainability. The structure has been seismically-upgraded, and materials have been selected to stand the test of time. The design is strikingly modern but respectful, and the layout is expectionally practical and efficient.
The house is on a steep hill, providing views of the north-shore mountains from all floors. The large rooftop deck has panoramic views of the city. The open-plan living/dining room opens out onto a large south-facing deck.
Architecture: Nick Bray Architecture
Construction Management: Forte Projects
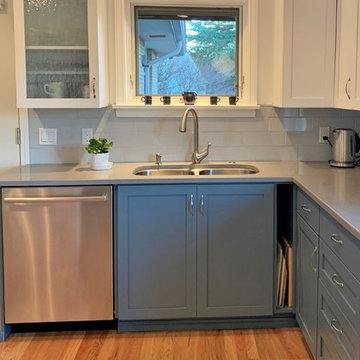
White and blue cabinets together
Val Sporleder
Photo of a small modern u-shaped enclosed kitchen in Seattle with a submerged sink, shaker cabinets, blue cabinets, engineered stone countertops, blue splashback, metro tiled splashback, stainless steel appliances, light hardwood flooring, yellow floors and grey worktops.
Photo of a small modern u-shaped enclosed kitchen in Seattle with a submerged sink, shaker cabinets, blue cabinets, engineered stone countertops, blue splashback, metro tiled splashback, stainless steel appliances, light hardwood flooring, yellow floors and grey worktops.
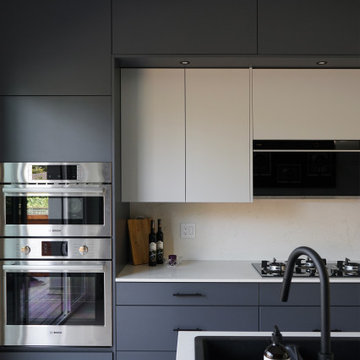
This is an example of a large modern galley kitchen/diner in Vancouver with a built-in sink, flat-panel cabinets, grey cabinets, quartz worktops, white splashback, marble splashback, black appliances, light hardwood flooring, an island, yellow floors and white worktops.
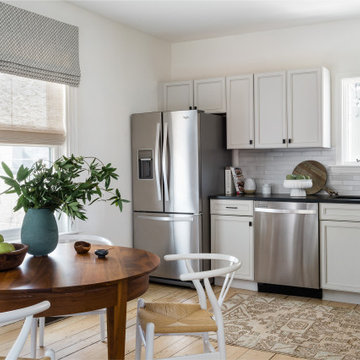
Somerville Eat-In Kitchen
This is an example of a small modern l-shaped kitchen/diner in Boston with a submerged sink, shaker cabinets, grey cabinets, soapstone worktops, grey splashback, ceramic splashback, stainless steel appliances, light hardwood flooring, no island, yellow floors and black worktops.
This is an example of a small modern l-shaped kitchen/diner in Boston with a submerged sink, shaker cabinets, grey cabinets, soapstone worktops, grey splashback, ceramic splashback, stainless steel appliances, light hardwood flooring, no island, yellow floors and black worktops.
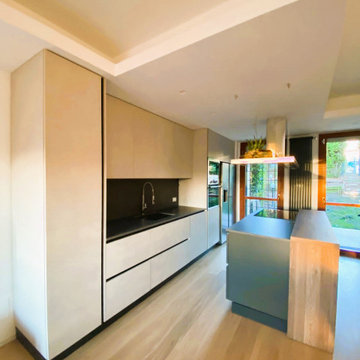
RISTRUTTURAZIONE: CREAZIONE OPEN SPACE CON NUOVO PARQUET DI ROVERE E RIVESTIMENTO SCALA IN ROVERE. CUCINA A VISTA REALIZZATA CON PARETE ATTREZZATA CON ELETTRODOMESTICI ED ISOLA CON CAPPIA ASPIRANTE IN ACCIAIO CON PIANO SNACK.
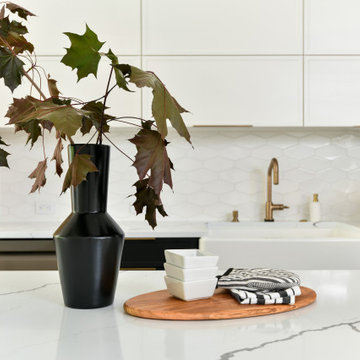
Inspiration for a large modern single-wall kitchen/diner in Seattle with a belfast sink, shaker cabinets, black cabinets, engineered stone countertops, white splashback, porcelain splashback, stainless steel appliances, medium hardwood flooring, an island, yellow floors and white worktops.
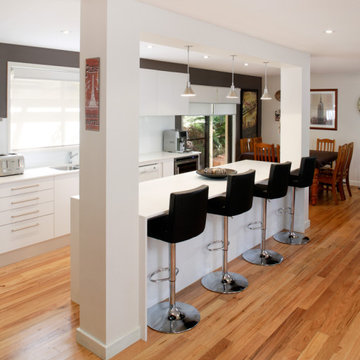
Before this renovation the kitchen was tucked in behind a wall with only one entry from the dining room. Needing to keep an eye on two young children made opening the space up to the living room & dining room a priority. A large structural beam was placed to support the second floor & this once pokey small kitchen became the centre piece of the home. The large breakfast was a much appreciated addition to the kitchen allowing the children to do homework while mum has loads of space to prepare meals.
Modern Kitchen with Yellow Floors Ideas and Designs
3