Modern Living Room with a Ribbon Fireplace Ideas and Designs
Refine by:
Budget
Sort by:Popular Today
41 - 60 of 3,646 photos
Item 1 of 3
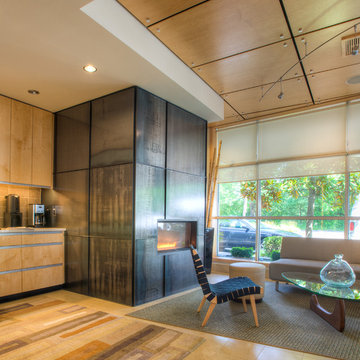
The fireplace is constructed of mill finish steel. The ceiling panels are Ash plywood panels attached to the ceiling with stainless steel fasteners. Photography by Lucas Henning.
Interior Design: Designs Northwest Architects.
Furniture placement: H2K Design
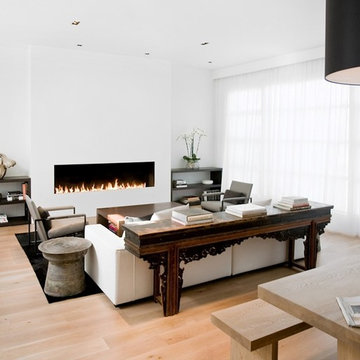
Ben Mayorga Photography
Design ideas for a modern living room in San Francisco with white walls and a ribbon fireplace.
Design ideas for a modern living room in San Francisco with white walls and a ribbon fireplace.
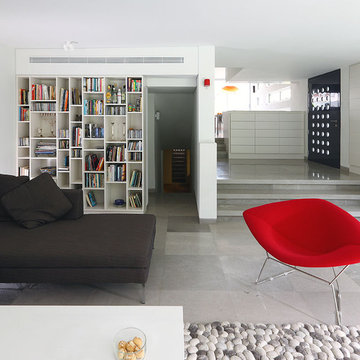
Photo of a medium sized modern enclosed living room in Tel Aviv with a reading nook, white walls, limestone flooring, a ribbon fireplace, a plastered fireplace surround and a wall mounted tv.
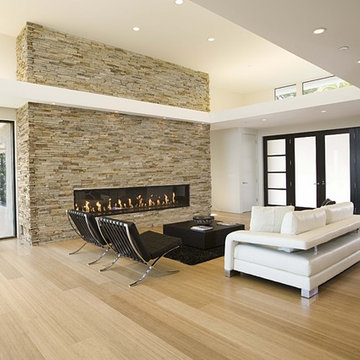
Design ideas for a modern living room in San Francisco with a ribbon fireplace, a stone fireplace surround and bamboo flooring.

photography: Viktor Ramos
This is an example of a medium sized modern living room in Cincinnati with white walls, light hardwood flooring, a ribbon fireplace, a stone fireplace surround and a wall mounted tv.
This is an example of a medium sized modern living room in Cincinnati with white walls, light hardwood flooring, a ribbon fireplace, a stone fireplace surround and a wall mounted tv.

This is an example of a large modern formal open plan living room in Austin with white walls, medium hardwood flooring, a ribbon fireplace, a stone fireplace surround, a concealed tv, brown floors and panelled walls.
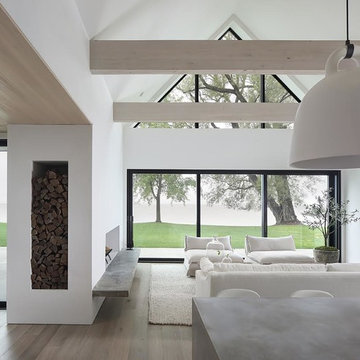
Design ideas for a large modern open plan living room in Other with white walls, medium hardwood flooring, a ribbon fireplace, a plastered fireplace surround and brown floors.

Spacecrafting Inc
Large modern open plan living room in Minneapolis with white walls, light hardwood flooring, a ribbon fireplace, a wooden fireplace surround, a concealed tv and grey floors.
Large modern open plan living room in Minneapolis with white walls, light hardwood flooring, a ribbon fireplace, a wooden fireplace surround, a concealed tv and grey floors.
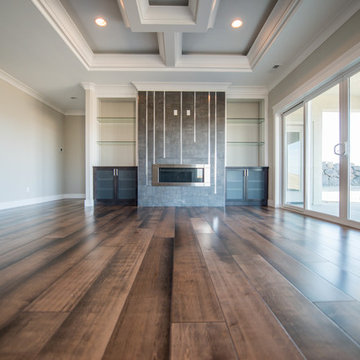
Medium sized modern open plan living room in Seattle with grey walls, light hardwood flooring, a ribbon fireplace, a tiled fireplace surround and a built-in media unit.

Inspiration for a large modern open plan living room in San Diego with white walls, medium hardwood flooring, a ribbon fireplace, a tiled fireplace surround, a wall mounted tv and brown floors.
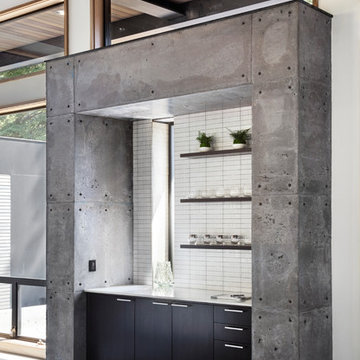
photo: Lisa Petrole
Inspiration for a large modern open plan living room in San Francisco with a home bar, white walls, porcelain flooring, a ribbon fireplace, a concrete fireplace surround and a wall mounted tv.
Inspiration for a large modern open plan living room in San Francisco with a home bar, white walls, porcelain flooring, a ribbon fireplace, a concrete fireplace surround and a wall mounted tv.

Bill Timmerman
Photo of a small modern open plan living room in Other with white walls, concrete flooring, a ribbon fireplace, a metal fireplace surround and a concealed tv.
Photo of a small modern open plan living room in Other with white walls, concrete flooring, a ribbon fireplace, a metal fireplace surround and a concealed tv.
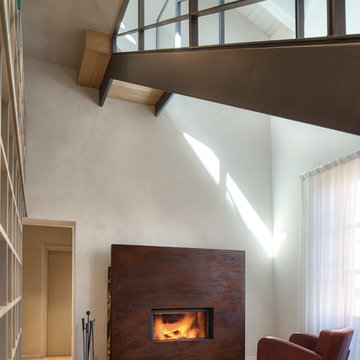
Large modern open plan living room in Turin with white walls, light hardwood flooring, a ribbon fireplace and a metal fireplace surround.
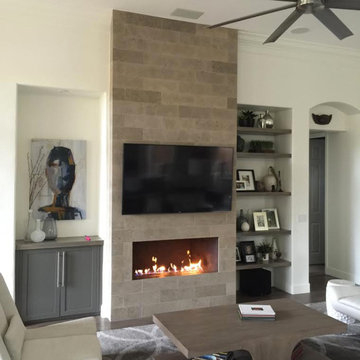
Open, Linear Fireplace, Custom Cabinets and Shelving
Medium sized modern enclosed living room in Phoenix with white walls, porcelain flooring, a ribbon fireplace, a stone fireplace surround and a wall mounted tv.
Medium sized modern enclosed living room in Phoenix with white walls, porcelain flooring, a ribbon fireplace, a stone fireplace surround and a wall mounted tv.
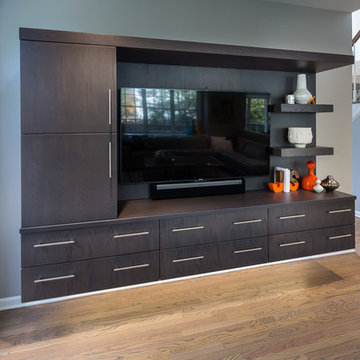
Murdoch & Company Photography
Inspiration for a large modern living room in New York with grey walls, medium hardwood flooring, a ribbon fireplace, a stone fireplace surround and a built-in media unit.
Inspiration for a large modern living room in New York with grey walls, medium hardwood flooring, a ribbon fireplace, a stone fireplace surround and a built-in media unit.
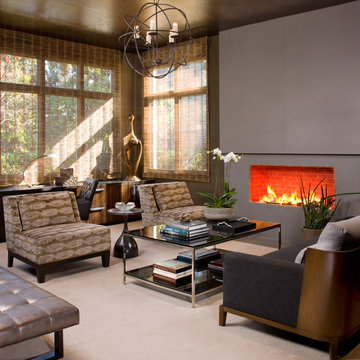
Lori Gentile Interior Design .
Inspiration for a large modern living room in San Diego with a ribbon fireplace.
Inspiration for a large modern living room in San Diego with a ribbon fireplace.

Inspiration for a modern living room feature wall in San Francisco with a ribbon fireplace, a stone fireplace surround and bamboo flooring.

Designed to embrace an extensive and unique art collection including sculpture, paintings, tapestry, and cultural antiquities, this modernist home located in north Scottsdale’s Estancia is the quintessential gallery home for the spectacular collection within. The primary roof form, “the wing” as the owner enjoys referring to it, opens the home vertically to a view of adjacent Pinnacle peak and changes the aperture to horizontal for the opposing view to the golf course. Deep overhangs and fenestration recesses give the home protection from the elements and provide supporting shade and shadow for what proves to be a desert sculpture. The restrained palette allows the architecture to express itself while permitting each object in the home to make its own place. The home, while certainly modern, expresses both elegance and warmth in its material selections including canterra stone, chopped sandstone, copper, and stucco.
Project Details | Lot 245 Estancia, Scottsdale AZ
Architect: C.P. Drewett, Drewett Works, Scottsdale, AZ
Interiors: Luis Ortega, Luis Ortega Interiors, Hollywood, CA
Publications: luxe. interiors + design. November 2011.
Featured on the world wide web: luxe.daily
Photo by Grey Crawford.
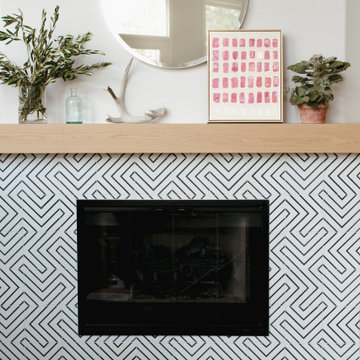
This home was built in the early 2000’s. We completely reconfigured the kitchen, updated the breakfast room, added a bar to the living room, updated a powder room, a staircase and several fireplaces.

En tonos claros que generan una atmósfera de calidez y serenidad, planteamos este proyecto con el fin de lograr espacios reposados y tranquilos. En él cobran gran importancia los elementos naturales plasmados a través de una paleta de materiales en tonos tierra. Todo esto acompañado de una iluminación indirecta, integrada no solo de la manera convencional, sino incorporada en elementos del espacio que se convierten en componentes distintivos de este.
Modern Living Room with a Ribbon Fireplace Ideas and Designs
3