Modern Living Room with All Types of Fireplace Ideas and Designs
Sort by:Popular Today
121 - 140 of 22,045 photos

Inspiration for a large modern open plan living room in San Diego with white walls, medium hardwood flooring, a ribbon fireplace, a tiled fireplace surround, a wall mounted tv and brown floors.
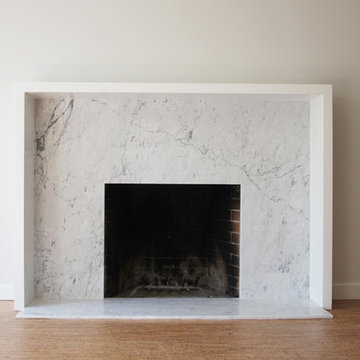
Design ideas for a modern living room in Portland with white walls, medium hardwood flooring, a standard fireplace, a stone fireplace surround and brown floors.
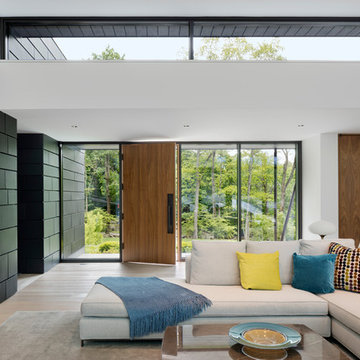
Large modern formal open plan living room in New York with white walls, light hardwood flooring, a standard fireplace, a tiled fireplace surround, a built-in media unit and brown floors.
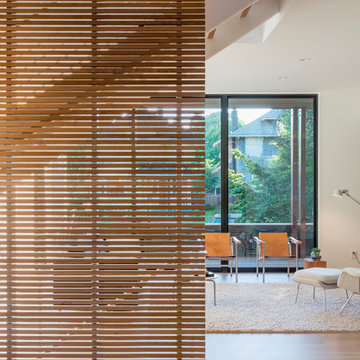
living room and screen detail
Eirik Johnson Photographer
Medium sized modern open plan living room in Seattle with white walls, light hardwood flooring, a standard fireplace and a plastered fireplace surround.
Medium sized modern open plan living room in Seattle with white walls, light hardwood flooring, a standard fireplace and a plastered fireplace surround.

The Lucius 140 Tunnel by Element4 is a perfectly proportioned linear see-through fireplace. With this design you can bring warmth and elegance to two spaces -- with just one fireplace.
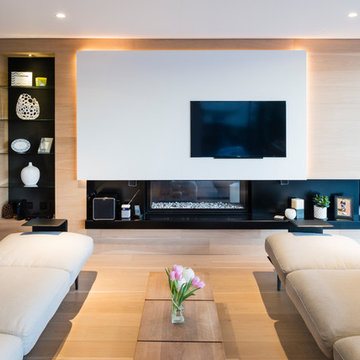
Justin Foulkes
Modern open plan living room in Devon with white walls, light hardwood flooring, a standard fireplace and a wall mounted tv.
Modern open plan living room in Devon with white walls, light hardwood flooring, a standard fireplace and a wall mounted tv.

Inspiration for a medium sized modern enclosed living room in San Diego with a home bar, white walls, painted wood flooring, a standard fireplace, a metal fireplace surround and a wall mounted tv.
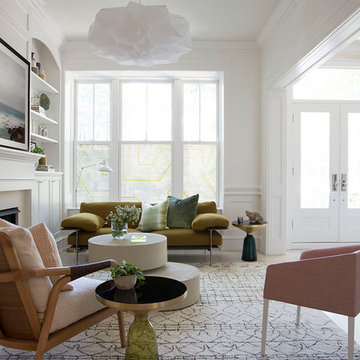
This living room directly off the entry sets the tone for the rest of the home with its low slung furnishings, plush turkish rug and ethereal chandelier. The palette for this space was pulled from the antique wool rug in the dining room with splashes of blush, chartreuse and ochre.
Summer Thornton Design, Inc.
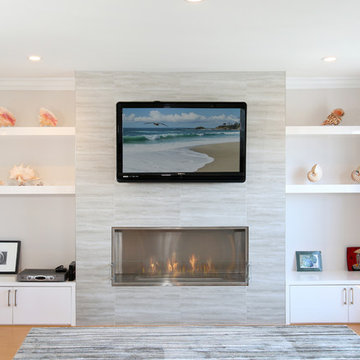
We needed to create some sort of statement on this wall. So we built a fireplace with custom shelves and cabinets to match. We made sure that the line from the fireplace matched the height of the cabinets to ensure very clean lines on this wall.
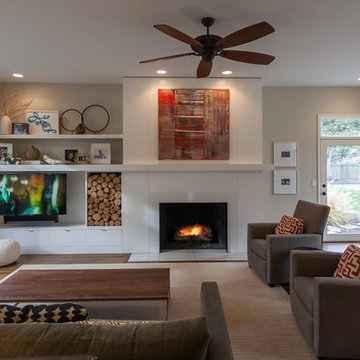
Photography by Travis Bechtel
Medium sized modern open plan living room in Kansas City with white walls, medium hardwood flooring, a standard fireplace, a metal fireplace surround and a built-in media unit.
Medium sized modern open plan living room in Kansas City with white walls, medium hardwood flooring, a standard fireplace, a metal fireplace surround and a built-in media unit.
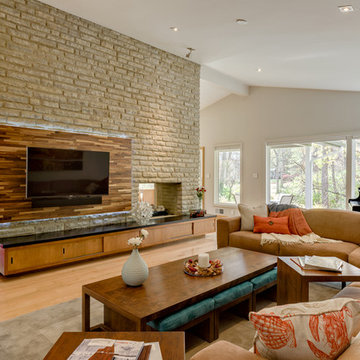
Inspiration for a large modern formal open plan living room in Columbus with grey walls, light hardwood flooring, a two-sided fireplace, a stone fireplace surround and a wall mounted tv.
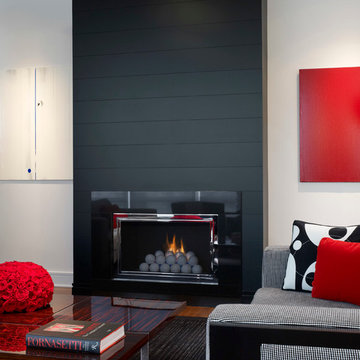
Photo of a medium sized modern formal living room in Chicago with a standard fireplace, white walls, medium hardwood flooring and a tiled fireplace surround.
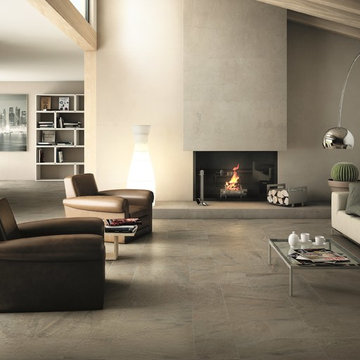
Peninsula Heraclia by Century Ceramica on floor
Inspiration for a medium sized modern open plan living room in Denver with porcelain flooring, a standard fireplace and a plastered fireplace surround.
Inspiration for a medium sized modern open plan living room in Denver with porcelain flooring, a standard fireplace and a plastered fireplace surround.
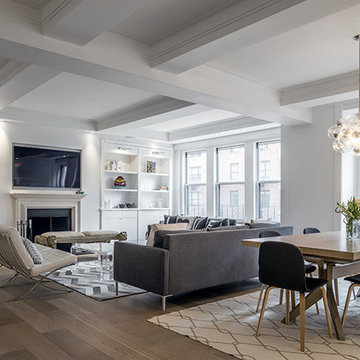
This is an example of a large modern open plan living room in New York with a standard fireplace, a built-in media unit, white walls and medium hardwood flooring.
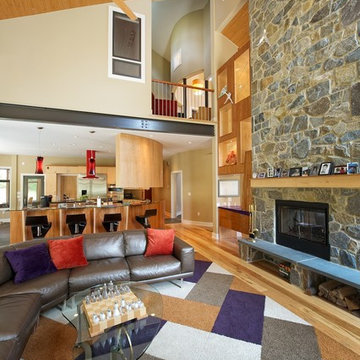
Design ideas for a large modern open plan living room in Philadelphia with beige walls, light hardwood flooring, a two-sided fireplace, a stone fireplace surround and a wall mounted tv.

Oliver Irwin Photography
www.oliveriphoto.com
Uptic Studios designed the space in such a way that the exterior and interior blend together seamlessly, bringing the outdoors in. The interior of the space is designed to provide a smooth, heartwarming, and welcoming environment. With floor to ceiling windows, the views from inside captures the amazing scenery of the great northwest. Uptic Studios provided an open concept design to encourage the family to stay connected with their guests and each other in this spacious modern space. The attention to details gives each element and individual feature its own value while cohesively working together to create the space as a whole.
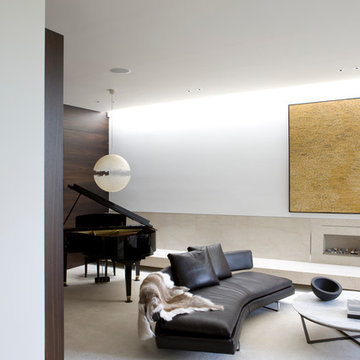
RMA took a site with a derelict duplex in Melbourne's Toorak and turned it into an impressive family home that is at the same time functional, sleek and contained.
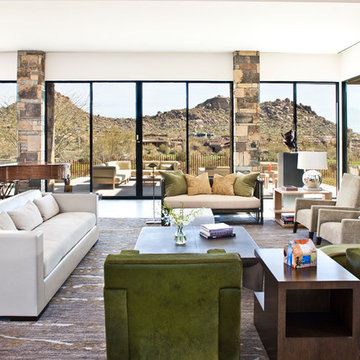
Designed to embrace an extensive and unique art collection including sculpture, paintings, tapestry, and cultural antiquities, this modernist home located in north Scottsdale’s Estancia is the quintessential gallery home for the spectacular collection within. The primary roof form, “the wing” as the owner enjoys referring to it, opens the home vertically to a view of adjacent Pinnacle peak and changes the aperture to horizontal for the opposing view to the golf course. Deep overhangs and fenestration recesses give the home protection from the elements and provide supporting shade and shadow for what proves to be a desert sculpture. The restrained palette allows the architecture to express itself while permitting each object in the home to make its own place. The home, while certainly modern, expresses both elegance and warmth in its material selections including canterra stone, chopped sandstone, copper, and stucco.
Project Details | Lot 245 Estancia, Scottsdale AZ
Architect: C.P. Drewett, Drewett Works, Scottsdale, AZ
Interiors: Luis Ortega, Luis Ortega Interiors, Hollywood, CA
Publications: luxe. interiors + design. November 2011.
Featured on the world wide web: luxe.daily
Photo by Grey Crawford.
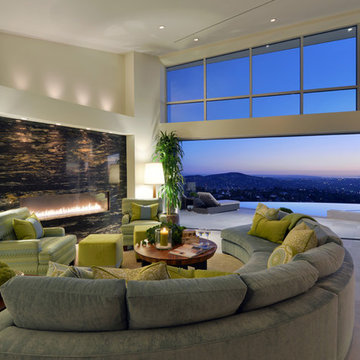
SDHG Home of the Year - 2013
Designed by Kathy Ann Abell Interiors
Copyright © 2014 Kathy Ann Abell Interiors. All rights reserved.
Visit us at kathyannabell.com
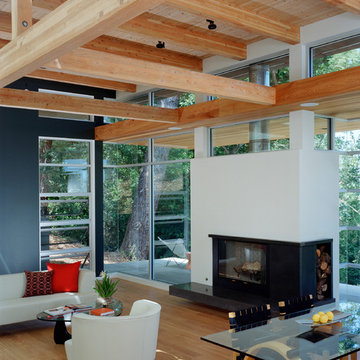
Cesar Rubio
Medium sized modern open plan living room in San Francisco with blue walls, light hardwood flooring and a standard fireplace.
Medium sized modern open plan living room in San Francisco with blue walls, light hardwood flooring and a standard fireplace.
Modern Living Room with All Types of Fireplace Ideas and Designs
7