Modern Living Room with All Types of Fireplace Ideas and Designs
Refine by:
Budget
Sort by:Popular Today
81 - 100 of 22,045 photos
Item 1 of 3

The Redmond Residence is located on a wooded hillside property about 20 miles east of Seattle. The 3.5-acre site has a quiet beauty, with large stands of fir and cedar. The house is a delicate structure of wood, steel, and glass perched on a stone plinth of Montana ledgestone. The stone plinth varies in height from 2-ft. on the uphill side to 15-ft. on the downhill side. The major elements of the house are a living pavilion and a long bedroom wing, separated by a glass entry space. The living pavilion is a dramatic space framed in steel with a “wood quilt” roof structure. A series of large north-facing clerestory windows create a soaring, 20-ft. high space, filled with natural light.
The interior of the house is highly crafted with many custom-designed fabrications, including complex, laser-cut steel railings, hand-blown glass lighting, bronze sink stand, miniature cherry shingle walls, textured mahogany/glass front door, and a number of custom-designed furniture pieces such as the cherry bed in the master bedroom. The dining area features an 8-ft. long custom bentwood mahogany table with a blackened steel base.
The house has many sustainable design features, such as the use of extensive clerestory windows to achieve natural lighting and cross ventilation, low VOC paints, linoleum flooring, 2x8 framing to achieve 42% higher insulation than conventional walls, cellulose insulation in lieu of fiberglass batts, radiant heating throughout the house, and natural stone exterior cladding.
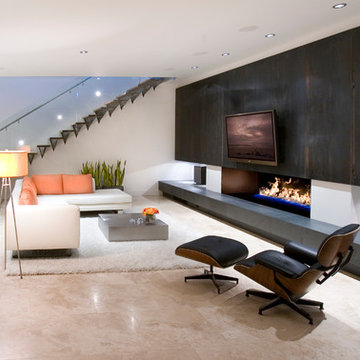
Design ideas for a modern living room feature wall in San Diego with a ribbon fireplace and beige floors.

bill timmerman
Design ideas for a modern open plan living room in Phoenix with white walls, a ribbon fireplace, concrete flooring and a wall mounted tv.
Design ideas for a modern open plan living room in Phoenix with white walls, a ribbon fireplace, concrete flooring and a wall mounted tv.
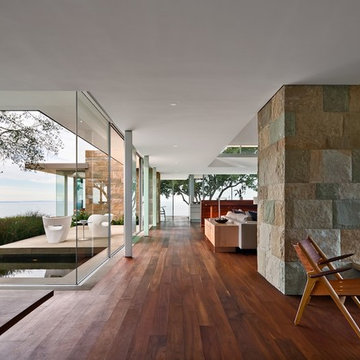
Ciro Coelho Photography
Inspiration for a modern open plan living room in Santa Barbara with a two-sided fireplace.
Inspiration for a modern open plan living room in Santa Barbara with a two-sided fireplace.

Peter Rymwid Photography
Photo of a medium sized modern open plan living room in New York with white walls, a standard fireplace, a wall mounted tv, slate flooring and a stone fireplace surround.
Photo of a medium sized modern open plan living room in New York with white walls, a standard fireplace, a wall mounted tv, slate flooring and a stone fireplace surround.

Photographer: Jay Goodrich
This 2800 sf single-family home was completed in 2009. The clients desired an intimate, yet dynamic family residence that reflected the beauty of the site and the lifestyle of the San Juan Islands. The house was built to be both a place to gather for large dinners with friends and family as well as a cozy home for the couple when they are there alone.
The project is located on a stunning, but cripplingly-restricted site overlooking Griffin Bay on San Juan Island. The most practical area to build was exactly where three beautiful old growth trees had already chosen to live. A prior architect, in a prior design, had proposed chopping them down and building right in the middle of the site. From our perspective, the trees were an important essence of the site and respectfully had to be preserved. As a result we squeezed the programmatic requirements, kept the clients on a square foot restriction and pressed tight against property setbacks.
The delineate concept is a stone wall that sweeps from the parking to the entry, through the house and out the other side, terminating in a hook that nestles the master shower. This is the symbolic and functional shield between the public road and the private living spaces of the home owners. All the primary living spaces and the master suite are on the water side, the remaining rooms are tucked into the hill on the road side of the wall.
Off-setting the solid massing of the stone walls is a pavilion which grabs the views and the light to the south, east and west. Built in a position to be hammered by the winter storms the pavilion, while light and airy in appearance and feeling, is constructed of glass, steel, stout wood timbers and doors with a stone roof and a slate floor. The glass pavilion is anchored by two concrete panel chimneys; the windows are steel framed and the exterior skin is of powder coated steel sheathing.

Town & Country Wide Screen Fireplace offers a generous view of the flames while in operation. Measuring 54” wide and featuring remote control operation, this model is suitable for large rooms.
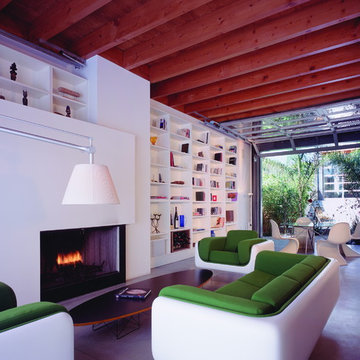
In an effort to exploit the benign climate of Southern California, one of the primary design initiatives was to design spaces for indoor-outdoor living. The glass roll-up doors on the lower level allow spaces that are moderate in their square footage to flow uninterrupted into the exterior (both the central courtyard as well as a landscaped patio in the front of the property) to expand the livable area of the house without constructing additional square footage. @Benny Chan
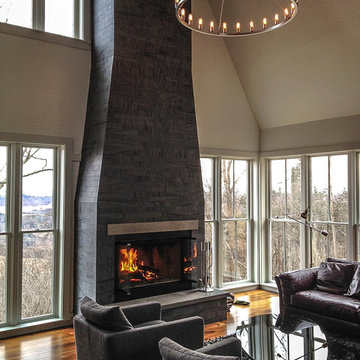
A Spark Chandelier hangs high in a private residence.
Inspiration for a modern living room in New York with a standard fireplace, a stone fireplace surround and no tv.
Inspiration for a modern living room in New York with a standard fireplace, a stone fireplace surround and no tv.
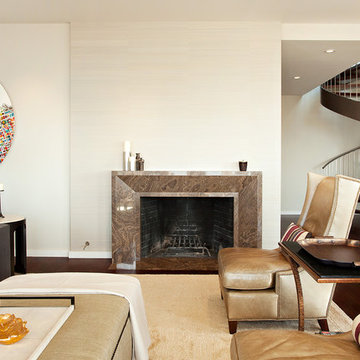
A complete interior remodel of a top floor unit in a stately Pacific Heights building originally constructed in 1925. The remodel included the construction of a new elevated roof deck with a custom spiral staircase and “penthouse” connecting the unit to the outdoor space. The unit has two bedrooms, a den, two baths, a powder room, an updated living and dining area and a new open kitchen. The design highlights the dramatic views to the San Francisco Bay and the Golden Gate Bridge to the north, the views west to the Pacific Ocean and the City to the south. Finishes include custom stained wood paneling and doors throughout, engineered mahogany flooring with matching mahogany spiral stair treads. The roof deck is finished with a lava stone and ipe deck and paneling, frameless glass guardrails, a gas fire pit, irrigated planters, an artificial turf dog park and a solar heated cedar hot tub.
Photos by Mariko Reed
Architect: Gregg DeMeza
Interior designer: Jennifer Kesteloot

Medium sized modern open plan living room in Sacramento with concrete flooring, a reading nook, white walls, a standard fireplace, a metal fireplace surround, a wall mounted tv and grey floors.
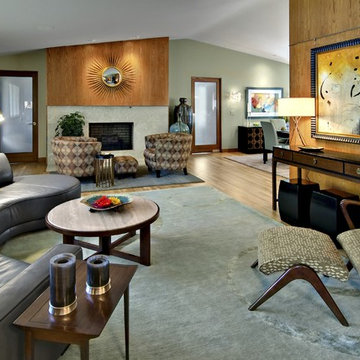
2009 ASID Showcase House
Award Winning Mid-Century Modern Interpretation
This is an example of a modern living room in Minneapolis with green walls and a standard fireplace.
This is an example of a modern living room in Minneapolis with green walls and a standard fireplace.
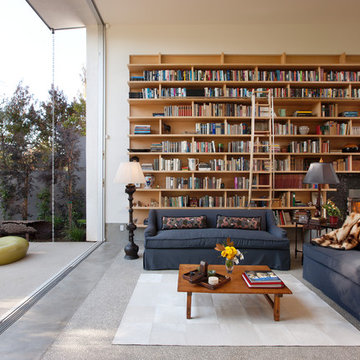
Massive glass pocket doors full open up for indoor-outdoor living typical of Venice Beach.
Photo: Jim Bartsch
Photo of a small modern open plan living room in Los Angeles with a reading nook, white walls, concrete flooring, a standard fireplace and a stone fireplace surround.
Photo of a small modern open plan living room in Los Angeles with a reading nook, white walls, concrete flooring, a standard fireplace and a stone fireplace surround.
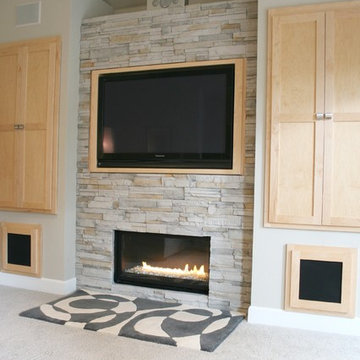
This is a living room, feature wall I designed/built. It is ledgestone, with a ribbon flame, gas fireplace and built-in TV cabinet door, which actually swings open to reveal an abundance of built-in storage behind. The built-in cabinets that flank it also offer additional storage and built-in speakers. The square cabinets below hold the subwoofers for the Dolby 7.1, movie theater surround sound.

Addition and remodel of mid-century rambler
Photo of a modern living room in Seattle with beige walls, a standard fireplace and a metal fireplace surround.
Photo of a modern living room in Seattle with beige walls, a standard fireplace and a metal fireplace surround.
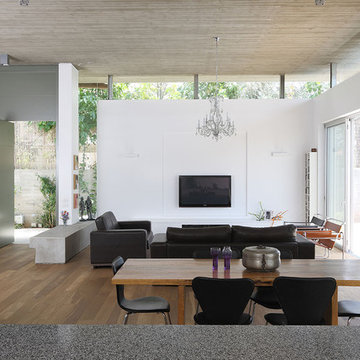
This is an example of a medium sized modern open plan living room in Tel Aviv with white walls, dark hardwood flooring, a ribbon fireplace, a plastered fireplace surround and a wall mounted tv.

Inspiration for a modern living room in San Francisco with a ribbon fireplace, a stone fireplace surround and bamboo flooring.
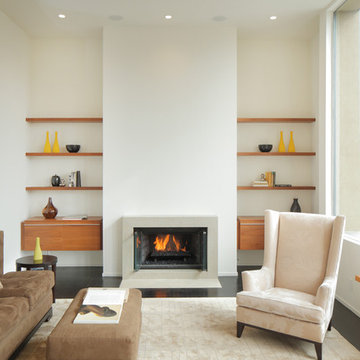
Photography: Jacob Elliott (www.jacobelliott.com)
Medium sized modern living room in San Francisco with white walls and a standard fireplace.
Medium sized modern living room in San Francisco with white walls and a standard fireplace.

Photo by Roehner + Ryan
Modern living room in Phoenix with concrete flooring, a standard fireplace and a wall mounted tv.
Modern living room in Phoenix with concrete flooring, a standard fireplace and a wall mounted tv.

Inspiration for a medium sized modern formal enclosed living room in Toronto with a stone fireplace surround, no tv, brown floors, grey walls, dark hardwood flooring and a standard fireplace.
Modern Living Room with All Types of Fireplace Ideas and Designs
5