Modern Living Room with All Types of Fireplace Ideas and Designs
Refine by:
Budget
Sort by:Popular Today
161 - 180 of 22,045 photos
Item 1 of 3

Design ideas for a medium sized modern formal enclosed living room in Other with beige walls, dark hardwood flooring, a standard fireplace, a metal fireplace surround, no tv and brown floors.
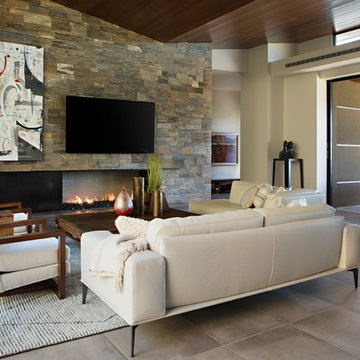
Anita Lang - IMI Design - Scottsdale, AZ
Large modern formal open plan living room in Phoenix with brown walls, limestone flooring, a ribbon fireplace, a stone fireplace surround, a wall mounted tv and beige floors.
Large modern formal open plan living room in Phoenix with brown walls, limestone flooring, a ribbon fireplace, a stone fireplace surround, a wall mounted tv and beige floors.

Photo of a medium sized modern formal open plan living room in Other with a tiled fireplace surround, beige walls, medium hardwood flooring, a two-sided fireplace and brown floors.
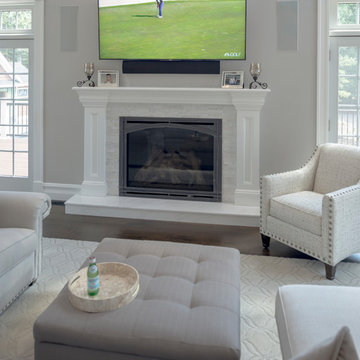
This is an example of a large modern open plan living room in Boston with beige walls, medium hardwood flooring, a standard fireplace, a wooden fireplace surround, a wall mounted tv and brown floors.
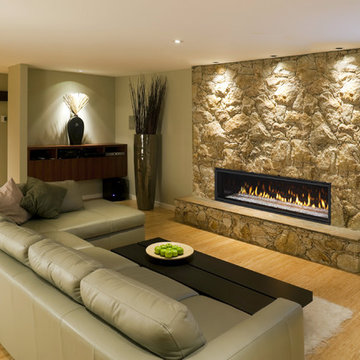
This is an example of a medium sized modern open plan living room in Houston with beige walls, light hardwood flooring, a ribbon fireplace, a stone fireplace surround, a wall mounted tv and beige floors.
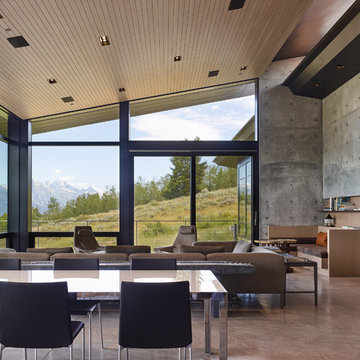
Floor-to-ceiling windows unveil a view of the stunning exterior scenery.
Photo: David Agnello
Large modern open plan living room in Los Angeles with grey walls, concrete flooring, a standard fireplace, a metal fireplace surround and grey floors.
Large modern open plan living room in Los Angeles with grey walls, concrete flooring, a standard fireplace, a metal fireplace surround and grey floors.

A masterpiece of light and design, this gorgeous Beverly Hills contemporary is filled with incredible moments, offering the perfect balance of intimate corners and open spaces.
A large driveway with space for ten cars is complete with a contemporary fountain wall that beckons guests inside. An amazing pivot door opens to an airy foyer and light-filled corridor with sliding walls of glass and high ceilings enhancing the space and scale of every room. An elegant study features a tranquil outdoor garden and faces an open living area with fireplace. A formal dining room spills into the incredible gourmet Italian kitchen with butler’s pantry—complete with Miele appliances, eat-in island and Carrara marble countertops—and an additional open living area is roomy and bright. Two well-appointed powder rooms on either end of the main floor offer luxury and convenience.
Surrounded by large windows and skylights, the stairway to the second floor overlooks incredible views of the home and its natural surroundings. A gallery space awaits an owner’s art collection at the top of the landing and an elevator, accessible from every floor in the home, opens just outside the master suite. Three en-suite guest rooms are spacious and bright, all featuring walk-in closets, gorgeous bathrooms and balconies that open to exquisite canyon views. A striking master suite features a sitting area, fireplace, stunning walk-in closet with cedar wood shelving, and marble bathroom with stand-alone tub. A spacious balcony extends the entire length of the room and floor-to-ceiling windows create a feeling of openness and connection to nature.
A large grassy area accessible from the second level is ideal for relaxing and entertaining with family and friends, and features a fire pit with ample lounge seating and tall hedges for privacy and seclusion. Downstairs, an infinity pool with deck and canyon views feels like a natural extension of the home, seamlessly integrated with the indoor living areas through sliding pocket doors.
Amenities and features including a glassed-in wine room and tasting area, additional en-suite bedroom ideal for staff quarters, designer fixtures and appliances and ample parking complete this superb hillside retreat.
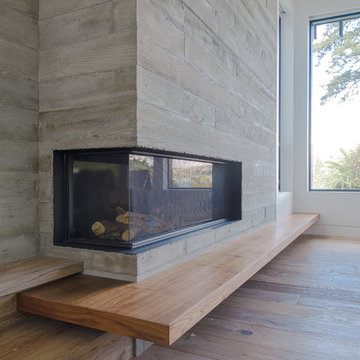
Corner fireplace set into board formed concrete with walnut
Interior Design by Adrianne Bailie Design and BLDG Workshop
Erin Bailie Photography
This is an example of a large modern formal enclosed living room in Toronto with grey walls, medium hardwood flooring, a corner fireplace, a concrete fireplace surround and no tv.
This is an example of a large modern formal enclosed living room in Toronto with grey walls, medium hardwood flooring, a corner fireplace, a concrete fireplace surround and no tv.
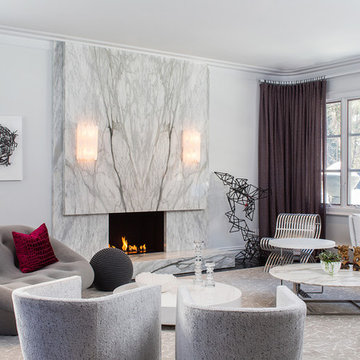
Statuarietto Extra Marble Fireplace.
Inspiration for a medium sized modern formal enclosed living room in Houston with white walls, dark hardwood flooring, a standard fireplace, a stone fireplace surround and a wall mounted tv.
Inspiration for a medium sized modern formal enclosed living room in Houston with white walls, dark hardwood flooring, a standard fireplace, a stone fireplace surround and a wall mounted tv.
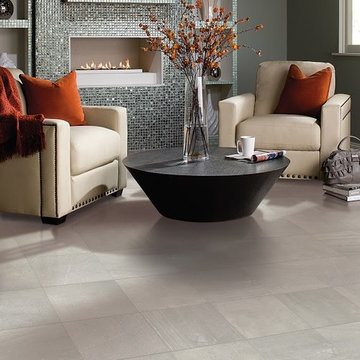
Kermans Flooring is one of the largest premier flooring stores in Indianapolis and is proud to offer flooring for every budget. Our grand showroom features wide selections of wood flooring, carpet, tile, resilient flooring and area rugs. We are conveniently located near Keystone Mall on the Northside of Indianapolis on 82nd Street.
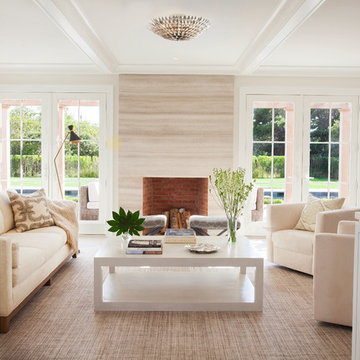
Jeffrey Allen
This is an example of a modern formal open plan living room in Providence with white walls, light hardwood flooring, a standard fireplace, a wooden fireplace surround and no tv.
This is an example of a modern formal open plan living room in Providence with white walls, light hardwood flooring, a standard fireplace, a wooden fireplace surround and no tv.
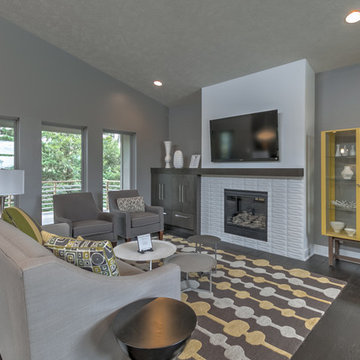
This is an example of a medium sized modern open plan living room in Other with grey walls, dark hardwood flooring, a standard fireplace, a tiled fireplace surround and a wall mounted tv.
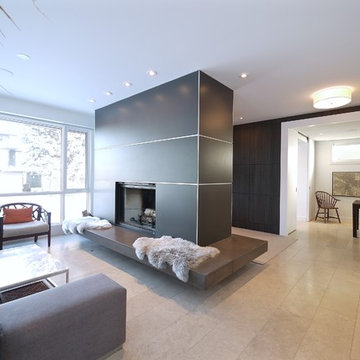
Wrapped in a 3-sided glass box, the Living Room opens up to park views and admit bright sunlight throughout the day. A large woodturning fireplace with gas log lighter, vertically-sliding guillotine door and floating concrete hearth anchors the space.

This 5687 sf home was a major renovation including significant modifications to exterior and interior structural components, walls and foundations. Included were the addition of several multi slide exterior doors, windows, new patio cover structure with master deck, climate controlled wine room, master bath steam shower, 4 new gas fireplace appliances and the center piece- a cantilever structural steel staircase with custom wood handrail and treads.
A complete demo down to drywall of all areas was performed excluding only the secondary baths, game room and laundry room where only the existing cabinets were kept and refinished. Some of the interior structural and partition walls were removed. All flooring, counter tops, shower walls, shower pans and tubs were removed and replaced.
New cabinets in kitchen and main bar by Mid Continent. All other cabinetry was custom fabricated and some existing cabinets refinished. Counter tops consist of Quartz, granite and marble. Flooring is porcelain tile and marble throughout. Wall surfaces are porcelain tile, natural stacked stone and custom wood throughout. All drywall surfaces are floated to smooth wall finish. Many electrical upgrades including LED recessed can lighting, LED strip lighting under cabinets and ceiling tray lighting throughout.
The front and rear yard was completely re landscaped including 2 gas fire features in the rear and a built in BBQ. The pool tile and plaster was refinished including all new concrete decking.
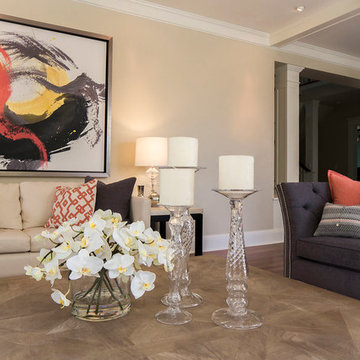
W H EARLE PHOTOGRAPHY
Photo of a small modern enclosed living room in Seattle with beige walls, medium hardwood flooring, a wall mounted tv, a standard fireplace, a plastered fireplace surround and brown floors.
Photo of a small modern enclosed living room in Seattle with beige walls, medium hardwood flooring, a wall mounted tv, a standard fireplace, a plastered fireplace surround and brown floors.
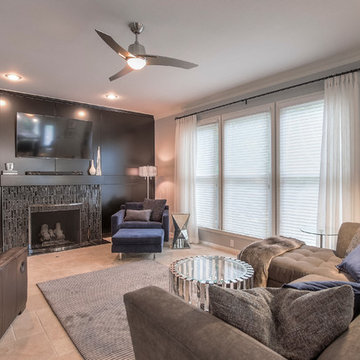
Design ideas for a large modern open plan living room in Kansas City with grey walls, travertine flooring, a standard fireplace, a tiled fireplace surround and a wall mounted tv.
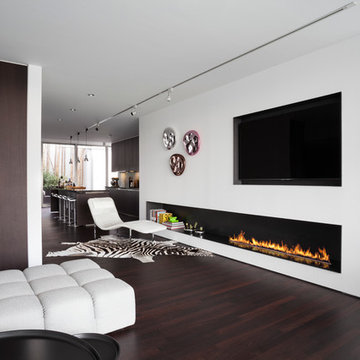
This is an example of a modern open plan living room in New York with a home bar, white walls, dark hardwood flooring, a ribbon fireplace, a stone fireplace surround and a wall mounted tv.
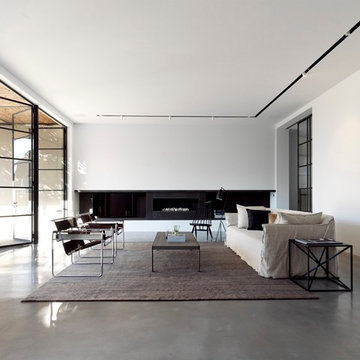
Large modern formal living room in Sydney with white walls, concrete flooring and a ribbon fireplace.
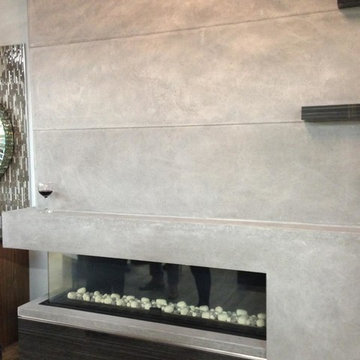
Fireplace. Cast Stone. Cast Stone Mantel. Fireplace Design. Fireplace Design ideas. Fireplace Mantels. Fireplace Surrounds. Modern Fireplace. Omega. Omega Mantels. Omega Fireplace. Omega Mantels Of Stone. Cast Stone Fireplace. Gas Fireplace. Grey Fireplace. Contemporary Living room. Formal. Living Space. Linear. Linear Fireplace. Fireplace Makeover. Cast Stone Fireplace Wall.
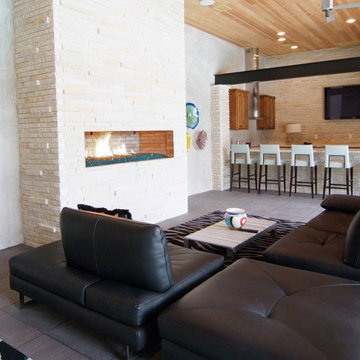
Design ideas for a large modern formal open plan living room in Dallas with white walls, ceramic flooring, a ribbon fireplace, a tiled fireplace surround and a wall mounted tv.
Modern Living Room with All Types of Fireplace Ideas and Designs
9