Modern Living Room with All Types of Fireplace Ideas and Designs
Refine by:
Budget
Sort by:Popular Today
21 - 40 of 22,045 photos
Item 1 of 3
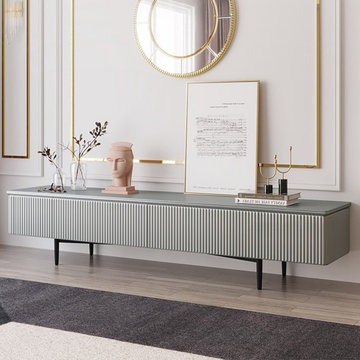
Eye-Pleasing Look: Geometrical line pattern meets with the smooth tabletop, making it ideal for the contemporary household.
Great Structure: The combination of upscale wood and metal provides a sturdy, longevous piece.
Sufficient Storage: Featuring two large drawers for stashing and organizing magazines, DVDs, video games, remote control units, and more.

The expansive Living Room features a floating wood fireplace hearth and adjacent wood shelves. The linear electric fireplace keeps the wall mounted tv above at a comfortable viewing height. Generous windows fill the 14 foot high roof with ample daylight.

Atriumhaus in Niedersachsen
Die Bauherren wünschten ein sonnen- und lichtdurchflutetes Haus. Das Grundstück, lang, tief und auf der Südseite von einem Mehrfamilienhaus beschattet, schien auf den ersten Blick eher ungünstig. So kam es zur Idee eines Atriumhauses, das aufgrund seiner partiellen Einschnürung erlaubt, die Fassade im Bereich der Einschnürung weit Richtung Norden zu verschieben und somit im Süden möglichst viel Abstand vom verschattenden Nachbarhaus zu gewinnen. Das modern interpretierte Konzept des Atriumhauses gab die Möglichkeit, viel Tageslicht ins Innere zu holen und die Geländebedingungen optimal auszunutzen.
Aus dem Grundkonzept des Atriumhauses entwickelte sich eine Dreiteilung der Außen- und Innenräume: neben dem zentralen Atrium gibt es nun einen straßenseitigen Eingangshof sowie den rückwärtigen Garten. Zur Straße hin befindet sich das dreistöckige Schlafhaus mit den Privatbereichen. Dahinter liegt der schmalere Küchentrakt. Der Küchenblock setzt sich außen im Innenhof fort, das Material läuft scheinbar durch das Glas hindurch. Durch die Einschnürung des Baukörpers an dieser Stelle wird erreicht, dass die Fassade weit nach Norden zurückspringt und nach Süden viel Platz für einen Terrassenhof entsteht.
In einer Split-Level-Bauweise folgen jeweils durch ein halbes Geschoss getrennt das Familien-Rückzugszimmer, die Kinderebene und ganz oben das Elternschlafzimmer. Der an den Küchenbereich anschließende rechteckige Wohnbereich öffnet sich durch raumhohe Verglasungen in den rückwärtigen Garten. Die schwellenlose Übereckverglasung lässt jegliches Gefühl räumlicher Begrenzung verschwinden. Alles scheint ins Grüne zu fließen. Der Holzbodenbelag zieht sich bis auf die Terrasse, über die das Dach weit hinausragt.
Dies sinnvolle Wohnkonzept unterstützt das harmonische Familienleben. Die gesamte Innengestaltung ist aufgrund des großen Bezugs zum Garten in natürlichen Materialien und Farbtönen gehalten. In die Architektur eingepasste Möbel wie die Garderobe am Eingang sorgen mit vielen Zusatzfunktionen für einen aufgeräumten Empfang. Entstanden ist eine Ruheoase mitten in der Stadt. Ungestört von den Nachbarn kann die Familie ihr Reich genießen.
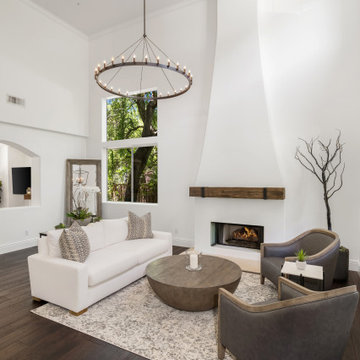
Inspiration for a large modern formal open plan living room in Other with white walls, dark hardwood flooring, a standard fireplace, a plastered fireplace surround, a wall mounted tv and beige floors.
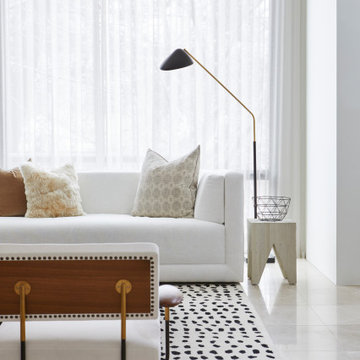
Photo of a large modern open plan living room in Toronto with white walls, marble flooring, a wood burning stove, a stone fireplace surround and no tv.

Inviting space for whole family; practical choices
This is an example of a modern open plan living room in Boston with white walls, dark hardwood flooring, a standard fireplace, a concrete fireplace surround, a wall mounted tv and brown floors.
This is an example of a modern open plan living room in Boston with white walls, dark hardwood flooring, a standard fireplace, a concrete fireplace surround, a wall mounted tv and brown floors.
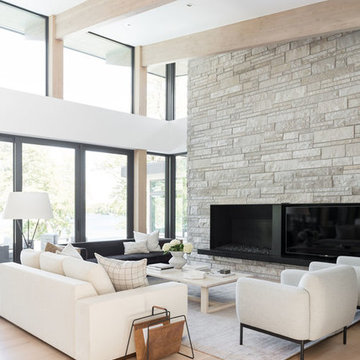
Large modern open plan living room in Salt Lake City with white walls, light hardwood flooring, a standard fireplace and a built-in media unit.
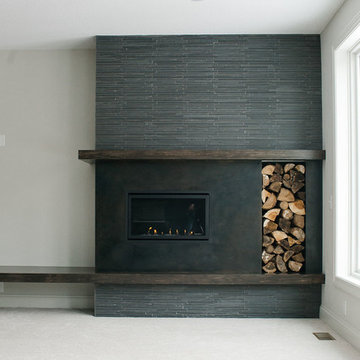
Melissa Oholendt
Inspiration for a large modern living room in Minneapolis with white walls, carpet, a standard fireplace, a stone fireplace surround and white floors.
Inspiration for a large modern living room in Minneapolis with white walls, carpet, a standard fireplace, a stone fireplace surround and white floors.

Photo of a large modern formal open plan living room in Dallas with white walls, light hardwood flooring, a standard fireplace, a concrete fireplace surround, a wall mounted tv and brown floors.
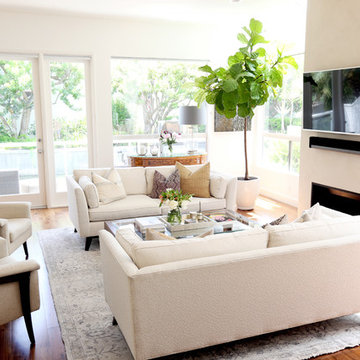
Modern Living Room with Venetian Plaster Fireplace.
Design ideas for a medium sized modern enclosed living room in Los Angeles with white walls, dark hardwood flooring, a standard fireplace, a plastered fireplace surround, a wall mounted tv and brown floors.
Design ideas for a medium sized modern enclosed living room in Los Angeles with white walls, dark hardwood flooring, a standard fireplace, a plastered fireplace surround, a wall mounted tv and brown floors.
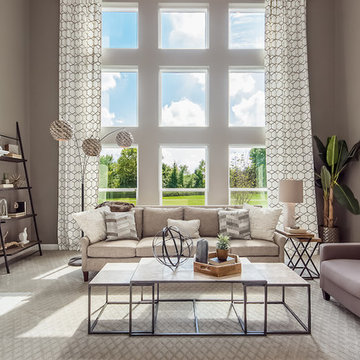
This is an example of a large modern open plan living room in Columbus with grey walls, carpet, a standard fireplace, a brick fireplace surround and grey floors.

Elizabeth Pedinotti Haynes
Medium sized modern open plan living room in Burlington with white walls, ceramic flooring, a wood burning stove, a stone fireplace surround, no tv, beige floors and feature lighting.
Medium sized modern open plan living room in Burlington with white walls, ceramic flooring, a wood burning stove, a stone fireplace surround, no tv, beige floors and feature lighting.

On a bare dirt lot held for many years, the design conscious client was now given the ultimate palette to bring their dream home to life. This brand new single family residence includes 3 bedrooms, 3 1/2 Baths, kitchen, dining, living, laundry, one car garage, and second floor deck of 352 sq. ft.
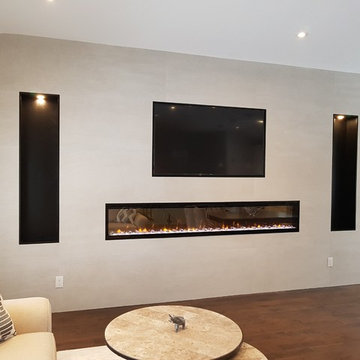
Photo of a medium sized modern open plan living room in Toronto with grey walls, a ribbon fireplace, a metal fireplace surround, a wall mounted tv, brown floors and medium hardwood flooring.
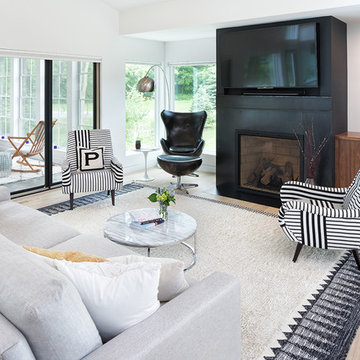
The contemporary living room is filled with lots of natural light as well as a custom metal-framed fireplace. . Photo by Jim Kruger, LandMark 2018
Design ideas for a large modern open plan living room in Minneapolis with white walls, light hardwood flooring, a standard fireplace, a metal fireplace surround, a wall mounted tv and brown floors.
Design ideas for a large modern open plan living room in Minneapolis with white walls, light hardwood flooring, a standard fireplace, a metal fireplace surround, a wall mounted tv and brown floors.
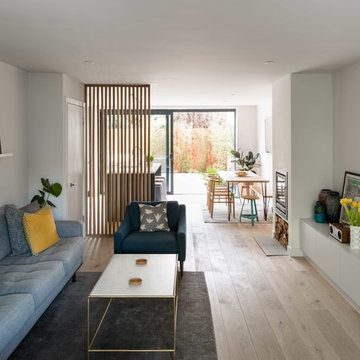
Design ideas for a modern open plan living room in London with light hardwood flooring, a wood burning stove and a plastered fireplace surround.
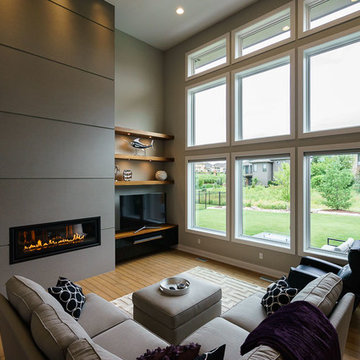
Design ideas for a medium sized modern formal enclosed living room in Omaha with beige walls, light hardwood flooring, a ribbon fireplace, a concrete fireplace surround, no tv and brown floors.

This is an example of a medium sized modern living room in Houston with brown walls, medium hardwood flooring, a two-sided fireplace, a metal fireplace surround and brown floors.
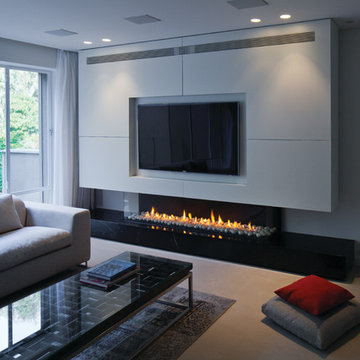
Photo of a modern living room in San Francisco with white walls, a ribbon fireplace, beige floors and a wall mounted tv.

Design ideas for a large modern open plan living room in Boston with beige walls, medium hardwood flooring, a standard fireplace, a wooden fireplace surround, a wall mounted tv and brown floors.
Modern Living Room with All Types of Fireplace Ideas and Designs
2