Modern Living Room with All Types of Fireplace Surround Ideas and Designs
Refine by:
Budget
Sort by:Popular Today
21 - 40 of 19,989 photos
Item 1 of 3
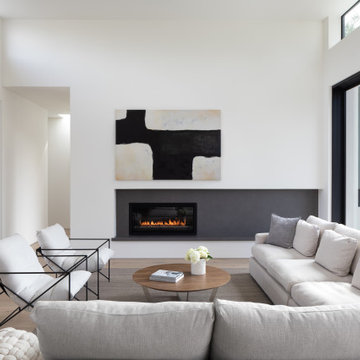
Porcelain slab linear fireplace surround with small ledge detail
Photo of a modern living room in San Francisco with a standard fireplace and a stone fireplace surround.
Photo of a modern living room in San Francisco with a standard fireplace and a stone fireplace surround.

Small modern open plan living room in Orange County with white walls, light hardwood flooring, a corner fireplace, a metal fireplace surround and a vaulted ceiling.
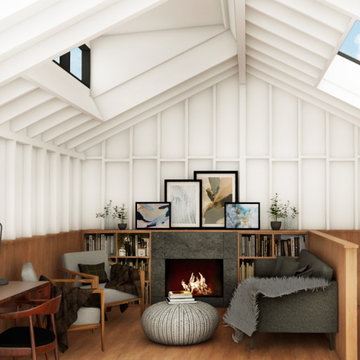
Photo of a small modern mezzanine living room in Toronto with a reading nook, white walls, medium hardwood flooring, a standard fireplace, a stone fireplace surround, brown floors and a vaulted ceiling.
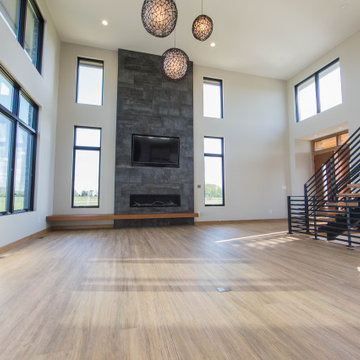
Floating orbs are encased in natural fibers for a unique living room fixture.
This is an example of a large modern open plan living room in Indianapolis with beige walls, medium hardwood flooring, a standard fireplace, a tiled fireplace surround, a wall mounted tv, brown floors and a vaulted ceiling.
This is an example of a large modern open plan living room in Indianapolis with beige walls, medium hardwood flooring, a standard fireplace, a tiled fireplace surround, a wall mounted tv, brown floors and a vaulted ceiling.
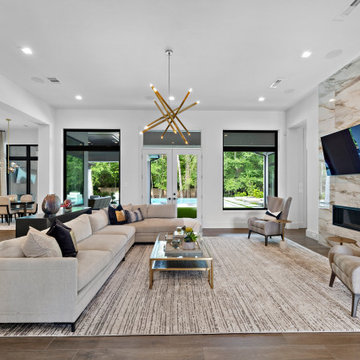
Large modern open plan living room in Houston with white walls, porcelain flooring, a standard fireplace, a tiled fireplace surround, a wall mounted tv and brown floors.
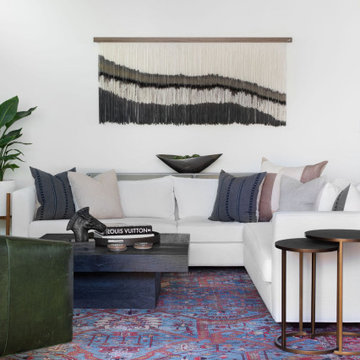
Design ideas for a large modern open plan living room in Austin with white walls, light hardwood flooring, a plastered fireplace surround, a wall mounted tv and beige floors.

View of the open concept kitchen and living room space of the modern Lakeshore house in Sagle, Idaho.
The all white kitchen on the left has maple paint grade shaker cabinets are finished in Sherwin Willams "High Reflective White" allowing the natural light from the view of the water to brighter the entire room. Cabinet pulls are Top Knobs black bar pull.
A 36" Thermardor hood is finished with 6" wood paneling and stained to match the clients decorative mirror. All other appliances are stainless steel: GE Cafe 36" gas range, GE Cafe 24" dishwasher, and Zephyr Presrv Wine Refrigerator (not shown). The GE Cafe 36" french door refrigerator includes a Keurig K-Cup coffee brewing feature.
Kitchen counters are finished with Pental Quartz in "Misterio," and backsplash is 4"x12" white subway tile from Vivano Marmo. Pendants over the raised counter are Chloe Lighting Walter Industrial. Kitchen sink is Kohler Vault with Kohler Simplice faucet in black.
In the living room area, the wood burning stove is a Blaze King Boxer (24"), installed on a raised hearth using the same wood paneling as the range hood. The raised hearth is capped with black quartz to match the finish of the United Flowteck stone tile surround. A flat screen TV is wall mounted to the right of the fireplace.
Flooring is laminated wood by Marion Way in Drift Lane "Daydream Chestnut". Walls are finished with Sherwin Williams "Snowbound" in eggshell. Baseboard and trim are finished in Sherwin Williams "High Reflective White."
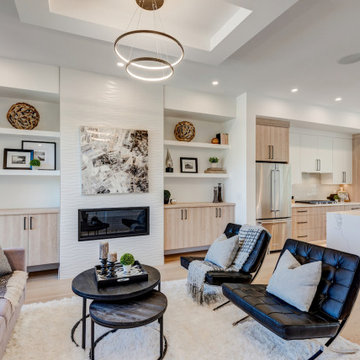
Inspiration for a modern open plan living room in Calgary with white walls, light hardwood flooring, a standard fireplace, a tiled fireplace surround and a coffered ceiling.
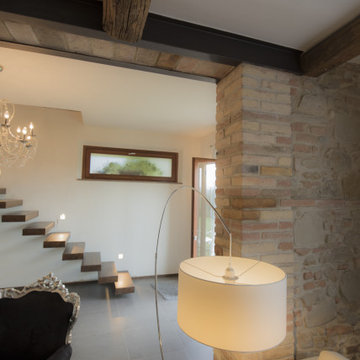
Design ideas for a medium sized modern living room in Other with white walls, dark hardwood flooring, a hanging fireplace, a plastered fireplace surround, a freestanding tv, grey floors and brick walls.
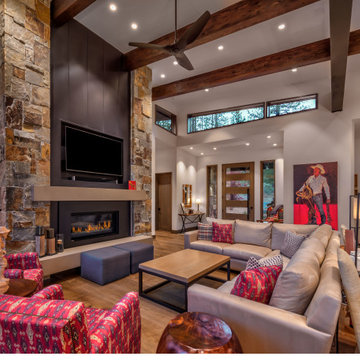
Modern formal living room in Other with white walls, medium hardwood flooring, a standard fireplace, a metal fireplace surround and a wall mounted tv.

The expansive Living Room features a floating wood fireplace hearth and adjacent wood shelves. The linear electric fireplace keeps the wall mounted tv above at a comfortable viewing height. Generous windows fill the 14 foot high roof with ample daylight.
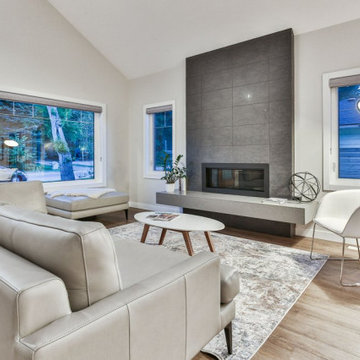
Set at the edge of the rolling foothills, our bungalow project has a modern, clean look on the inside that is both practical and inspirational. The home offers an enjoyable experience suited to every occupant regardless of age. We were inspired by the region’s architecture and natural environment, and our team based the design of the project on those elements.
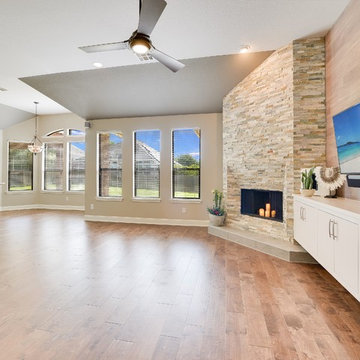
Inspiration for a medium sized modern open plan living room in Austin with beige walls, medium hardwood flooring, a corner fireplace, a stone fireplace surround, a wall mounted tv and brown floors.
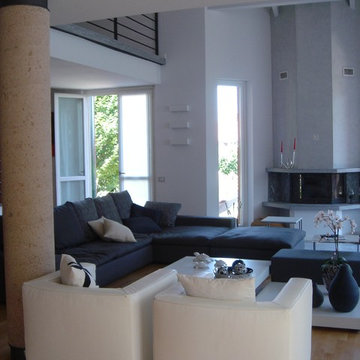
DOPO. A volte basta cambiare poco,,,
E' bastato rinfrescare i colori delle pareti, sostituire dei punti luce e cambiare dei divani.
Large modern living room in Milan with white walls, light hardwood flooring, a standard fireplace and a plastered fireplace surround.
Large modern living room in Milan with white walls, light hardwood flooring, a standard fireplace and a plastered fireplace surround.

Living room and views to the McDowell Mtns
Inspiration for a large modern open plan living room in Phoenix with white walls, light hardwood flooring, a two-sided fireplace and a concrete fireplace surround.
Inspiration for a large modern open plan living room in Phoenix with white walls, light hardwood flooring, a two-sided fireplace and a concrete fireplace surround.
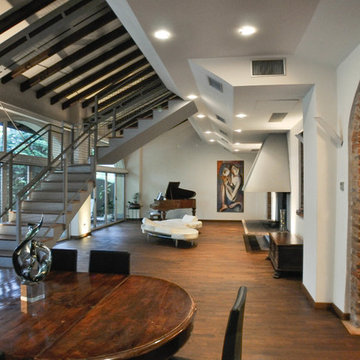
Veduta del salone con camino passante, pavimento in parquet. Pianoforte e divano sono posizionati al centro della sala.
Scala in metallo e pietra per accesso al soppalco a disimpegno delle camere

This modern farmhouse located outside of Spokane, Washington, creates a prominent focal point among the landscape of rolling plains. The composition of the home is dominated by three steep gable rooflines linked together by a central spine. This unique design evokes a sense of expansion and contraction from one space to the next. Vertical cedar siding, poured concrete, and zinc gray metal elements clad the modern farmhouse, which, combined with a shop that has the aesthetic of a weathered barn, creates a sense of modernity that remains rooted to the surrounding environment.
The Glo double pane A5 Series windows and doors were selected for the project because of their sleek, modern aesthetic and advanced thermal technology over traditional aluminum windows. High performance spacers, low iron glass, larger continuous thermal breaks, and multiple air seals allows the A5 Series to deliver high performance values and cost effective durability while remaining a sophisticated and stylish design choice. Strategically placed operable windows paired with large expanses of fixed picture windows provide natural ventilation and a visual connection to the outdoors.
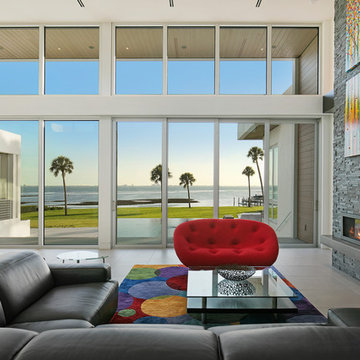
Ryan Gamma
Inspiration for a large modern open plan living room in Tampa with white walls, porcelain flooring, a ribbon fireplace, a stone fireplace surround, grey floors and a wall mounted tv.
Inspiration for a large modern open plan living room in Tampa with white walls, porcelain flooring, a ribbon fireplace, a stone fireplace surround, grey floors and a wall mounted tv.

On a bare dirt lot held for many years, the design conscious client was now given the ultimate palette to bring their dream home to life. This brand new single family residence includes 3 bedrooms, 3 1/2 Baths, kitchen, dining, living, laundry, one car garage, and second floor deck of 352 sq. ft.

Inspiration for a medium sized modern open plan living room in Boston with grey walls, medium hardwood flooring, a ribbon fireplace, a stone fireplace surround, a freestanding tv, brown floors and feature lighting.
Modern Living Room with All Types of Fireplace Surround Ideas and Designs
2