Modern Living Room with All Types of Fireplace Surround Ideas and Designs
Refine by:
Budget
Sort by:Popular Today
81 - 100 of 19,980 photos
Item 1 of 3
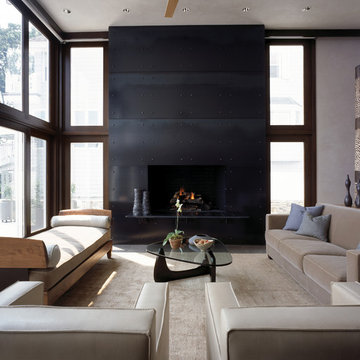
Photo credit: Robert Benson Photography
Modern living room in New York with a metal fireplace surround.
Modern living room in New York with a metal fireplace surround.
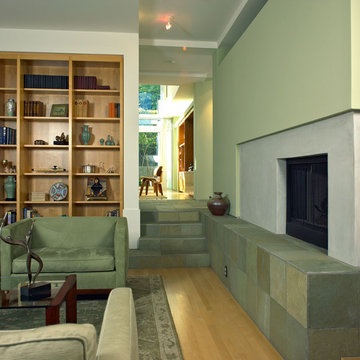
Photography: Douglas Hill
Photo of a modern living room in Los Angeles with a concrete fireplace surround.
Photo of a modern living room in Los Angeles with a concrete fireplace surround.
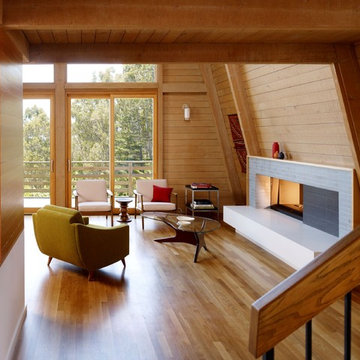
modern kitchen addition and living room/dining room remodel
photos: Cesar Rubio (www.cesarrubio.com)
This is an example of a modern living room in San Francisco with a tiled fireplace surround.
This is an example of a modern living room in San Francisco with a tiled fireplace surround.

Inspiration for a medium sized modern formal enclosed living room in Toronto with a stone fireplace surround, no tv, brown floors, grey walls, dark hardwood flooring and a standard fireplace.

Inspiration for a large modern formal open plan living room in Other with medium hardwood flooring, a corner fireplace, a stone fireplace surround, a wall mounted tv, brown floors and feature lighting.
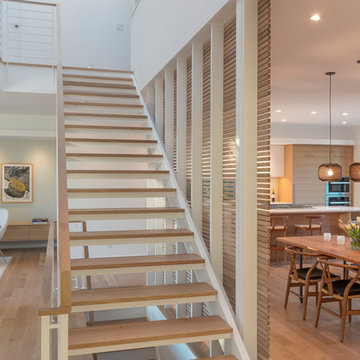
living room and dining room view
Eirik Johnson Photographer
Medium sized modern open plan living room in Seattle with white walls, light hardwood flooring, a standard fireplace and a plastered fireplace surround.
Medium sized modern open plan living room in Seattle with white walls, light hardwood flooring, a standard fireplace and a plastered fireplace surround.

David Wakely Photography
While we appreciate your love for our work, and interest in our projects, we are unable to answer every question about details in our photos. Please send us a private message if you are interested in our architectural services on your next project.
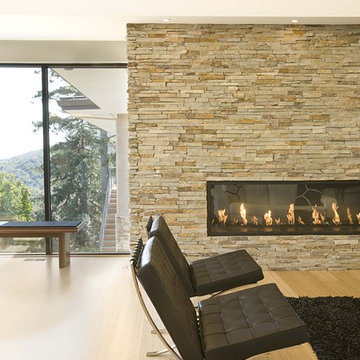
This is an example of a modern living room in San Francisco with a ribbon fireplace, a stone fireplace surround and bamboo flooring.

On the corner of Franklin and Mulholland, within Mulholland Scenic View Corridor, we created a rustic, modern barn home for some of our favorite repeat clients. This home was envisioned as a second family home on the property, with a recording studio and unbeatable views of the canyon. We designed a 2-story wall of glass to orient views as the home opens up to take advantage of the privacy created by mature trees and proper site placement. Large sliding glass doors allow for an indoor outdoor experience and flow to the rear patio and yard. The interior finishes include wood-clad walls, natural stone, and intricate herringbone floors, as well as wood beams, and glass railings. It is the perfect combination of rustic and modern. The living room and dining room feature a double height space with access to the secondary bedroom from a catwalk walkway, as well as an in-home office space. High ceilings and extensive amounts of glass allow for natural light to flood the home.

This well-appointed lounge area is situated just adjacent to the study, in a grand, open-concept room. Intricate detailing on the fireplace, vintage books and floral prints all pull from traditional design style, and are nicely harmonized with the modern shapes of the accent chairs and sofa, and the small bust on the mantle.

Camden is a 7 inch x 60 inch SPC Vinyl Plank with an unrivaled oak design and the paradigm in coastal, beige tones. This flooring is constructed with a waterproof SPC core, 20mil protective wear layer, rare 60 inch length planks, and unbelievably realistic wood grain texture.

Photo of an expansive modern formal open plan living room in Orange County with grey walls, carpet, a ribbon fireplace, a stone fireplace surround, a wall mounted tv, grey floors and a vaulted ceiling.

An open living plan creates a light airy space that is connected to nature on all sides through large ribbons of glass.
Inspiration for a modern open plan living room in Salt Lake City with white walls, light hardwood flooring, a ribbon fireplace, a wooden fireplace surround, a wall mounted tv, grey floors, a wood ceiling and wood walls.
Inspiration for a modern open plan living room in Salt Lake City with white walls, light hardwood flooring, a ribbon fireplace, a wooden fireplace surround, a wall mounted tv, grey floors, a wood ceiling and wood walls.

Open floor plan ceramic tile flooring sunlight windows accent wall modern fireplace with shelving and bench
Design ideas for a modern open plan living room in Salt Lake City with grey walls, ceramic flooring, a standard fireplace, a wooden fireplace surround, a wall mounted tv, brown floors, a coffered ceiling and wood walls.
Design ideas for a modern open plan living room in Salt Lake City with grey walls, ceramic flooring, a standard fireplace, a wooden fireplace surround, a wall mounted tv, brown floors, a coffered ceiling and wood walls.
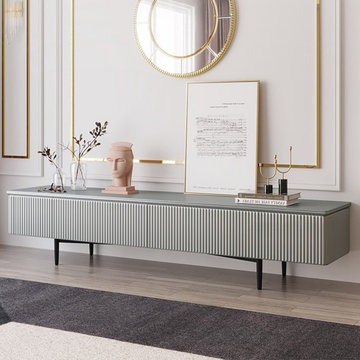
Eye-Pleasing Look: Geometrical line pattern meets with the smooth tabletop, making it ideal for the contemporary household.
Great Structure: The combination of upscale wood and metal provides a sturdy, longevous piece.
Sufficient Storage: Featuring two large drawers for stashing and organizing magazines, DVDs, video games, remote control units, and more.

The expansive Living Room features a floating wood fireplace hearth and adjacent wood shelves. The linear electric fireplace keeps the wall mounted tv above at a comfortable viewing height. Generous windows fill the 14 foot high roof with ample daylight.

Atriumhaus in Niedersachsen
Die Bauherren wünschten ein sonnen- und lichtdurchflutetes Haus. Das Grundstück, lang, tief und auf der Südseite von einem Mehrfamilienhaus beschattet, schien auf den ersten Blick eher ungünstig. So kam es zur Idee eines Atriumhauses, das aufgrund seiner partiellen Einschnürung erlaubt, die Fassade im Bereich der Einschnürung weit Richtung Norden zu verschieben und somit im Süden möglichst viel Abstand vom verschattenden Nachbarhaus zu gewinnen. Das modern interpretierte Konzept des Atriumhauses gab die Möglichkeit, viel Tageslicht ins Innere zu holen und die Geländebedingungen optimal auszunutzen.
Aus dem Grundkonzept des Atriumhauses entwickelte sich eine Dreiteilung der Außen- und Innenräume: neben dem zentralen Atrium gibt es nun einen straßenseitigen Eingangshof sowie den rückwärtigen Garten. Zur Straße hin befindet sich das dreistöckige Schlafhaus mit den Privatbereichen. Dahinter liegt der schmalere Küchentrakt. Der Küchenblock setzt sich außen im Innenhof fort, das Material läuft scheinbar durch das Glas hindurch. Durch die Einschnürung des Baukörpers an dieser Stelle wird erreicht, dass die Fassade weit nach Norden zurückspringt und nach Süden viel Platz für einen Terrassenhof entsteht.
In einer Split-Level-Bauweise folgen jeweils durch ein halbes Geschoss getrennt das Familien-Rückzugszimmer, die Kinderebene und ganz oben das Elternschlafzimmer. Der an den Küchenbereich anschließende rechteckige Wohnbereich öffnet sich durch raumhohe Verglasungen in den rückwärtigen Garten. Die schwellenlose Übereckverglasung lässt jegliches Gefühl räumlicher Begrenzung verschwinden. Alles scheint ins Grüne zu fließen. Der Holzbodenbelag zieht sich bis auf die Terrasse, über die das Dach weit hinausragt.
Dies sinnvolle Wohnkonzept unterstützt das harmonische Familienleben. Die gesamte Innengestaltung ist aufgrund des großen Bezugs zum Garten in natürlichen Materialien und Farbtönen gehalten. In die Architektur eingepasste Möbel wie die Garderobe am Eingang sorgen mit vielen Zusatzfunktionen für einen aufgeräumten Empfang. Entstanden ist eine Ruheoase mitten in der Stadt. Ungestört von den Nachbarn kann die Familie ihr Reich genießen.
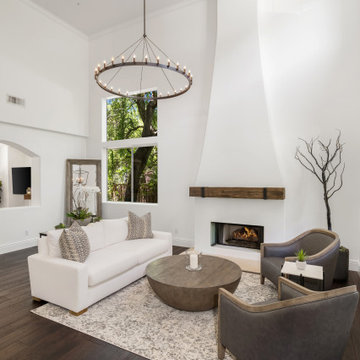
Inspiration for a large modern formal open plan living room in Other with white walls, dark hardwood flooring, a standard fireplace, a plastered fireplace surround, a wall mounted tv and beige floors.
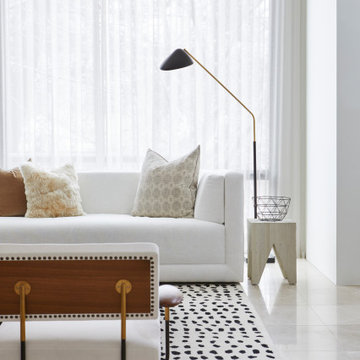
Photo of a large modern open plan living room in Toronto with white walls, marble flooring, a wood burning stove, a stone fireplace surround and no tv.

Inviting space for whole family; practical choices
This is an example of a modern open plan living room in Boston with white walls, dark hardwood flooring, a standard fireplace, a concrete fireplace surround, a wall mounted tv and brown floors.
This is an example of a modern open plan living room in Boston with white walls, dark hardwood flooring, a standard fireplace, a concrete fireplace surround, a wall mounted tv and brown floors.
Modern Living Room with All Types of Fireplace Surround Ideas and Designs
5