Modern Living Room with Brown Floors Ideas and Designs
Refine by:
Budget
Sort by:Popular Today
21 - 40 of 12,716 photos
Item 1 of 3
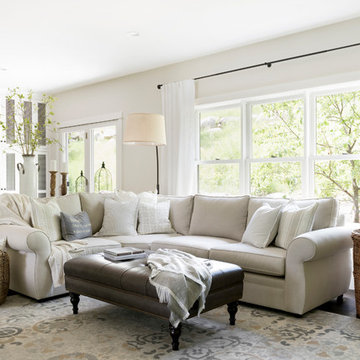
Modern French Country Sitting room.
Modern open plan living room in Minneapolis with a reading nook, beige walls, dark hardwood flooring, a standard fireplace, a wooden fireplace surround, brown floors and feature lighting.
Modern open plan living room in Minneapolis with a reading nook, beige walls, dark hardwood flooring, a standard fireplace, a wooden fireplace surround, brown floors and feature lighting.
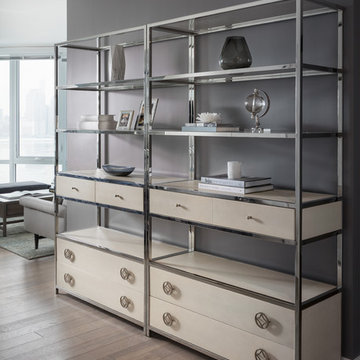
Eastern views with a prime view of downtown Manhattan from Jersey City. These bookcases were custom ordered and made a statement just by themselves, but to juxtapose the grey and neutral color palette, we painted the accent wall a unique color to really highlight these beautiful accent pieces upon entry!

Mountain Peek is a custom residence located within the Yellowstone Club in Big Sky, Montana. The layout of the home was heavily influenced by the site. Instead of building up vertically the floor plan reaches out horizontally with slight elevations between different spaces. This allowed for beautiful views from every space and also gave us the ability to play with roof heights for each individual space. Natural stone and rustic wood are accented by steal beams and metal work throughout the home.
(photos by Whitney Kamman)
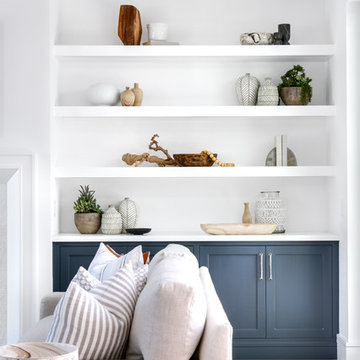
Chad Mellon Photographer
Large modern open plan living room in Orange County with white walls, medium hardwood flooring, a standard fireplace, a tiled fireplace surround, a wall mounted tv and brown floors.
Large modern open plan living room in Orange County with white walls, medium hardwood flooring, a standard fireplace, a tiled fireplace surround, a wall mounted tv and brown floors.
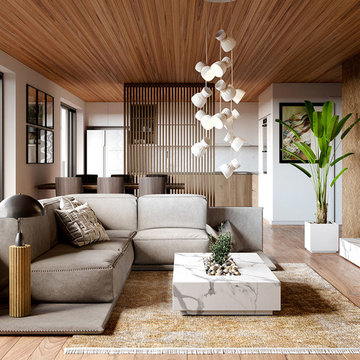
Design ideas for a medium sized modern formal open plan living room in Other with grey walls, light hardwood flooring, no fireplace, a built-in media unit and brown floors.
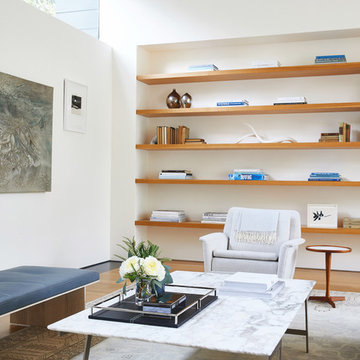
Photo of a medium sized modern open plan living room in San Francisco with a reading nook, white walls, light hardwood flooring, a standard fireplace, a plastered fireplace surround, no tv and brown floors.
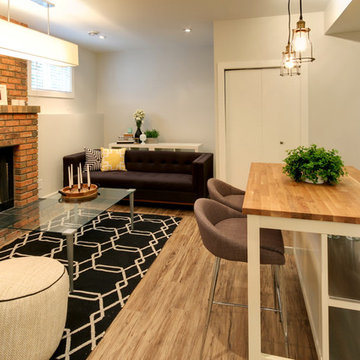
Basement apartment renovation.
Photos by Dotty Photography.
Small modern open plan living room in Calgary with white walls, vinyl flooring, a standard fireplace, a brick fireplace surround and brown floors.
Small modern open plan living room in Calgary with white walls, vinyl flooring, a standard fireplace, a brick fireplace surround and brown floors.
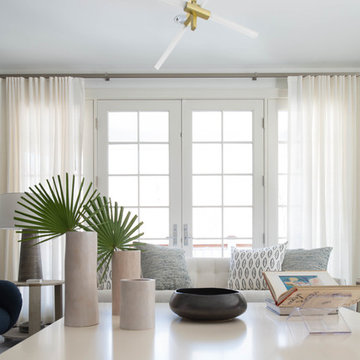
JANE BEILES
Large modern formal enclosed living room in New York with white walls, a standard fireplace, a stone fireplace surround, dark hardwood flooring, no tv and brown floors.
Large modern formal enclosed living room in New York with white walls, a standard fireplace, a stone fireplace surround, dark hardwood flooring, no tv and brown floors.
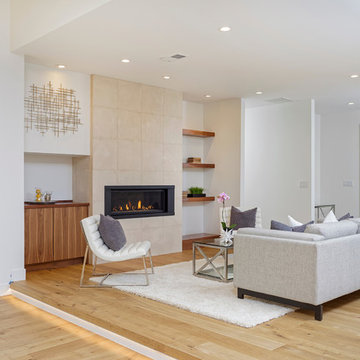
photography by Zachary Cornwell zacharycornwellphotography.com
Inspiration for an expansive modern formal open plan living room in Denver with white walls, light hardwood flooring, a ribbon fireplace, a stone fireplace surround, no tv and brown floors.
Inspiration for an expansive modern formal open plan living room in Denver with white walls, light hardwood flooring, a ribbon fireplace, a stone fireplace surround, no tv and brown floors.
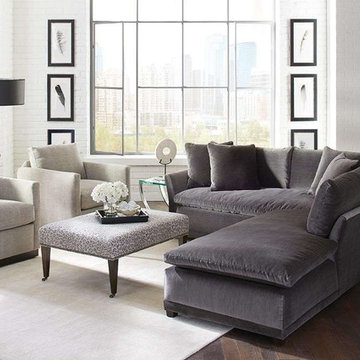
Design ideas for a medium sized modern enclosed living room in Philadelphia with white walls, dark hardwood flooring, no fireplace, no tv and brown floors.
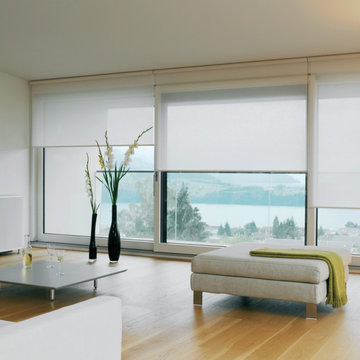
Block the sun and maintain your view!
Our large selection of interior solar screens is the ideal solution to your indoor natural lighting needs. Allow the proper amount of sunlight in while creating the perfect environment in your home. Utilize the interior solar screens to reduce the sun’s glare while saving money by blocking the heat from entering the room. Choose from a variety of fabrics that can blend with their surroundings or feature them as a design aspect in the room. Our interior solar screens are best for windows, glass doors, and sunrooms. Maintain your view while blocking harmful UV rays.
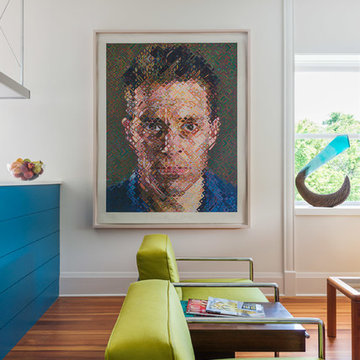
Bright and light space inside this modern apartment renovation in downtown Asheville. Bold colors were chosen to pop with the neutral color palette, creating the perfect backdrop for the resident's art collection.
Photography by Todd Crawford
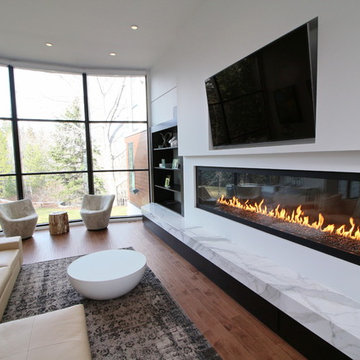
Medium sized modern formal open plan living room in Edmonton with white walls, medium hardwood flooring, a ribbon fireplace, a wall mounted tv and brown floors.
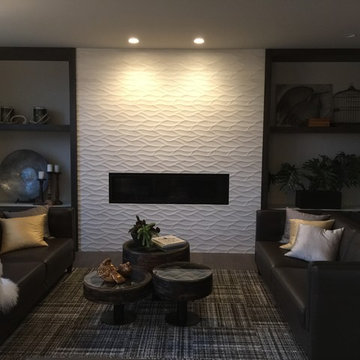
Medium sized modern formal enclosed living room in Seattle with grey walls, dark hardwood flooring, a ribbon fireplace, no tv and brown floors.
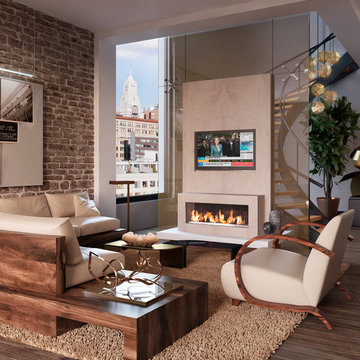
Interiors by SFA Design
This is an example of a large modern formal open plan living room in New York with beige walls, medium hardwood flooring, a standard fireplace, a plastered fireplace surround, a built-in media unit and brown floors.
This is an example of a large modern formal open plan living room in New York with beige walls, medium hardwood flooring, a standard fireplace, a plastered fireplace surround, a built-in media unit and brown floors.
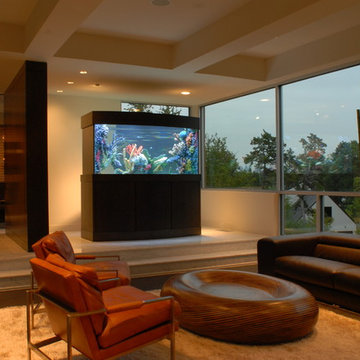
350 Gallon 72"L x 32"W x 36"H double bowfront aquarium with a custom artificial coral insert
The Fish Gallery
Inspiration for a large modern formal open plan living room in Dallas with beige walls, dark hardwood flooring, no fireplace, no tv and brown floors.
Inspiration for a large modern formal open plan living room in Dallas with beige walls, dark hardwood flooring, no fireplace, no tv and brown floors.
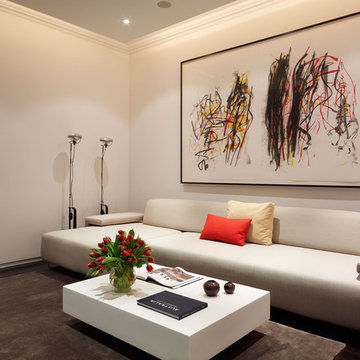
Photos by: Joshua McHugh
Design ideas for a modern living room in New York with brown floors.
Design ideas for a modern living room in New York with brown floors.

The original double-sided fireplace anchors and connects the living and dining spaces. The owner’s carefully selected modern furnishings are arranged on a new hardwood floor. Photo Credit: Dale Lang
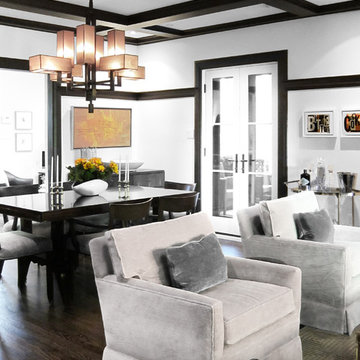
Existing trim was re-used and recreated where required to make a renovation look original to the home. The original Living Room was separated from the Dining Room - walls were moved, and door openings made bigger to improve flow.
Construction: CanTrust Contracting Group
Photography: Croma Design Inc.
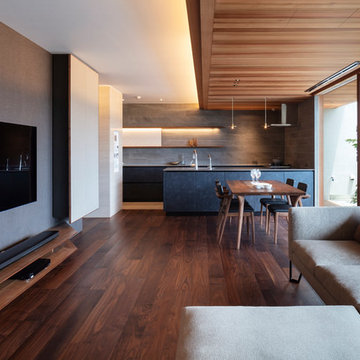
撮影:小川重雄
This is an example of a modern open plan living room in Osaka with multi-coloured walls, dark hardwood flooring, a wall mounted tv and brown floors.
This is an example of a modern open plan living room in Osaka with multi-coloured walls, dark hardwood flooring, a wall mounted tv and brown floors.
Modern Living Room with Brown Floors Ideas and Designs
2