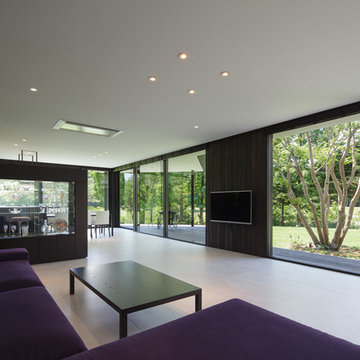Modern Living Room with Brown Walls Ideas and Designs
Refine by:
Budget
Sort by:Popular Today
81 - 100 of 1,080 photos
Item 1 of 3
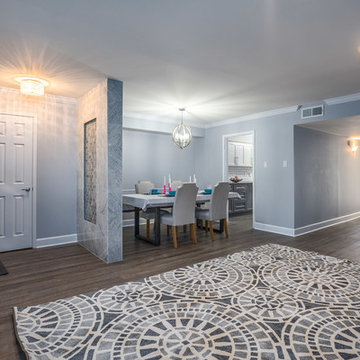
Completely renovated 1968 Houston town home.
Design ideas for a medium sized modern formal open plan living room in Houston with brown walls, laminate floors, no fireplace and no tv.
Design ideas for a medium sized modern formal open plan living room in Houston with brown walls, laminate floors, no fireplace and no tv.

This expansive wood panel wall with a gorgeous cast stone traditional fireplace provide a stunning setting for family gatherings. Vintage pieces on both the mantle and the coffee table, tumbleweed, and fresh greenery give this space dimension and character. Chandelier is designer, and adds a modern vibe.
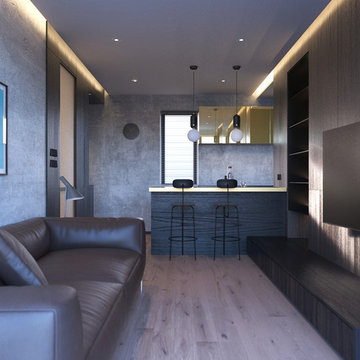
kmma design
Inspiration for a small modern open plan living room in Hong Kong with brown walls, light hardwood flooring and a wall mounted tv.
Inspiration for a small modern open plan living room in Hong Kong with brown walls, light hardwood flooring and a wall mounted tv.
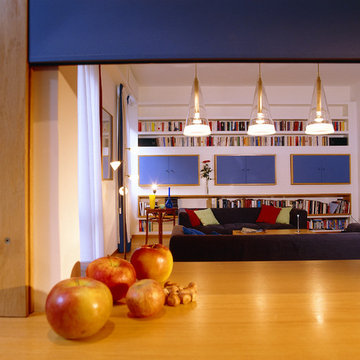
Photo of a small modern open plan living room in Rome with a concealed tv, brown floors, a reading nook, brown walls, light hardwood flooring and no fireplace.
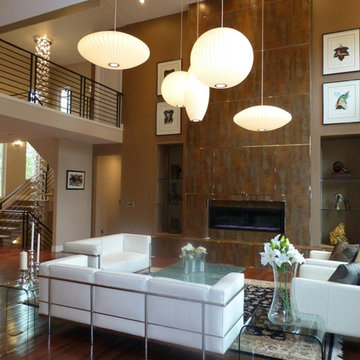
To receive information on products and materials used on this project, please contact me via http://www.iredzine.com
RUG IS EXISTING FROM CLIENTS OWN COLLECTIONS
To learn more about this project and see BEFORE & PROGRESS & AFTER photos, go to http://www.iredzine.com/baldwin-residence---remodel.html
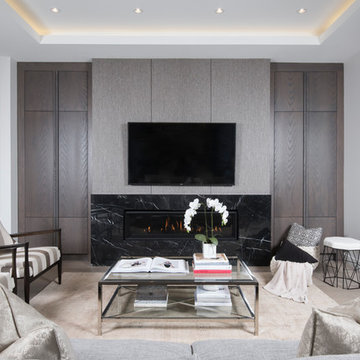
Inspiration for a large modern formal open plan living room in Vancouver with brown walls, medium hardwood flooring, a ribbon fireplace, a stone fireplace surround, a wall mounted tv and brown floors.
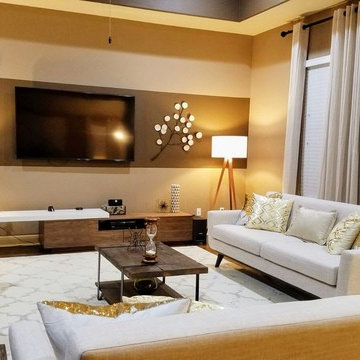
Beautiful modern living room with neutral wall colors and furniture with a touch of gold. 2 sided fireplace segregates the family room from the formal living room. This open layout is perfect for entertaining.
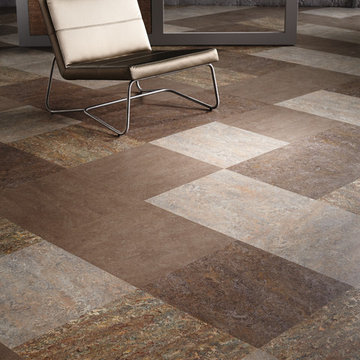
This is an example of a medium sized modern open plan living room in Chicago with brown walls, lino flooring, no fireplace and no tv.
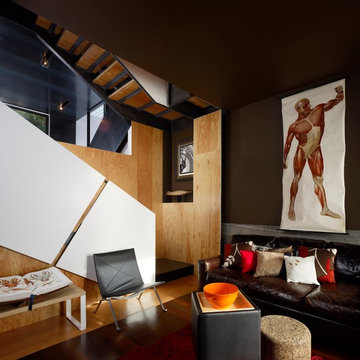
A new stair is at the center of the house, visually and physically connecting its split levels. This view looks from the Living Room (in its original location) to the new Dining Room.
Photo by Cesar Rubio
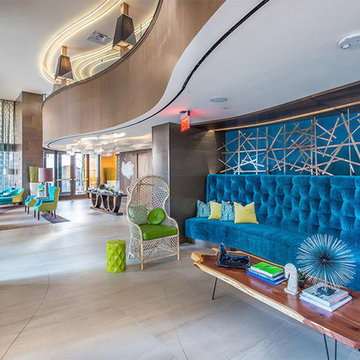
Serpentine curved, velvet banquette with deep tufted back.
Design ideas for a large modern mezzanine living room in Dallas with brown walls.
Design ideas for a large modern mezzanine living room in Dallas with brown walls.
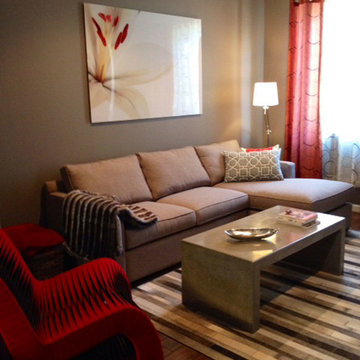
The red chair to the left is a rocker and is made out of seat belts that have been dyed. The coffee table is concrete and can be used as additional seating and it is kid proof — no hammers however.
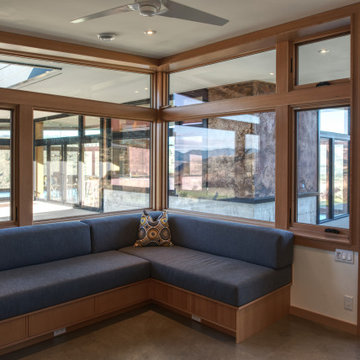
Medium sized modern open plan living room in Seattle with brown walls, concrete flooring and grey floors.
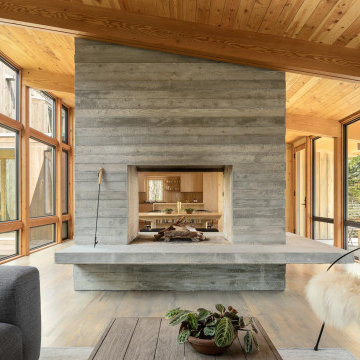
Living Room / 3-Season Porch
Photo of a large modern enclosed living room in Portland Maine with brown walls, medium hardwood flooring, a two-sided fireplace, a concrete fireplace surround and grey floors.
Photo of a large modern enclosed living room in Portland Maine with brown walls, medium hardwood flooring, a two-sided fireplace, a concrete fireplace surround and grey floors.
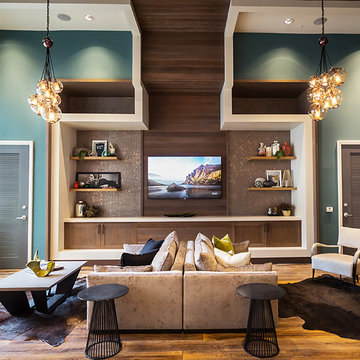
Design ideas for a medium sized modern enclosed living room in Nashville with brown walls, medium hardwood flooring, no fireplace, a wall mounted tv and brown floors.
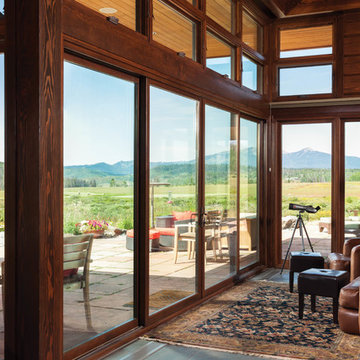
Watch the meadow life from this sitting area located off of the great room.
Produced By: PrecisionCraft Log & Timber Homes
Photos: Heidi Long
This is an example of a large modern open plan living room in Boise with brown walls, a standard fireplace, a stone fireplace surround and a wall mounted tv.
This is an example of a large modern open plan living room in Boise with brown walls, a standard fireplace, a stone fireplace surround and a wall mounted tv.
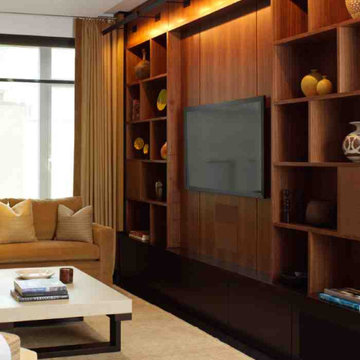
We love when our clients trust us enough to do a second project for them. In the case of this couple looking for a NYC Pied-a-Terre – this was our 4th! After designing their homes in Bernardsville, NJ and San Diego, CA and a home for their daughter in Orange County, CA, we were called up for duty on the search for a NYC apartment which would accommodate this couple with room enough for their four children as well!
What we cherish most about working with clients is the trust that develops over time. In this case, not only were we asked to come on board for design and project coordination, but we also helped with the actual apartment selection decision between locations in TriBeCa, Upper West Side and the West Village. The TriBeCa building didn’t have enough services in the building; the Upper West Side neighborhood was too busy and impersonal; and, the West Village apartment was just right.
Our work on this apartment was to oversee the design and build-out of the combination of a 3,000 square foot 3-bedroom unit with a 1,000 square foot 1-bedroom unit. We reorganized the space to accommodate this family of 6. The living room in the 1 bedroom became the media room; the kitchen became a bar; and the bedroom became a guest suite.
The most amazing feature of this apartment are its views – uptown to the Empire State Building, downtown to the Statue of Liberty and west for the most vibrant sunsets. We opened up the space to create view lines through the apartment all the way back into the home office.
Customizing New York City apartments takes creativity and patience. In order to install recessed lighting, Ray devised a floating ceiling situated below the existing concrete ceiling to accept the wiring and housing.
In the design of the space, we wanted to create a flow and continuity between the public spaces. To do this, we designed walnut panels which run from the center hall through the media room into the office and on to the sitting room. The richness of the wood helps ground the space and draws your eye to the lightness of the gorgeous views. For additional light capture, we designed a 9 foot by 10 foot metal and mirror wall treatment in the living room. The purpose is to catch the light and reflect it back into the living space creating expansiveness and brightness.
Adding unique and meaningful art pieces is the critical final stage of design. For the master bedroom, we commissioned Ira Lohan, a Santa Fe, NM artist we know, to create a totem with glass feathers. This piece was inspired by folklore from his Native American roots which says home is defined by where an eagle’s feathers land. Ira drove this piece across the country and delivered and installed it himself!!
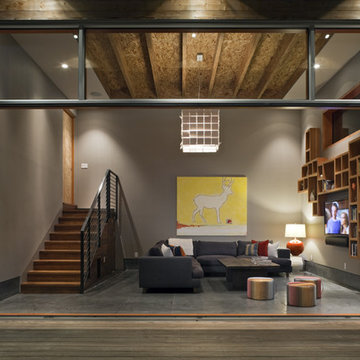
mill valley, bruce damonte® photography
Photo of a large modern open plan living room in San Francisco with concrete flooring, brown walls, no fireplace and a wall mounted tv.
Photo of a large modern open plan living room in San Francisco with concrete flooring, brown walls, no fireplace and a wall mounted tv.
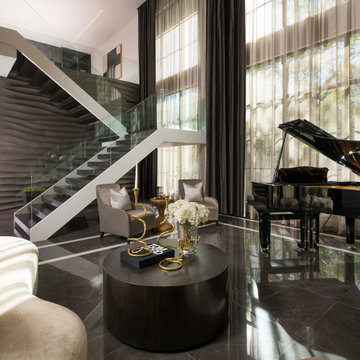
Music Room
Inspiration for a large modern formal open plan living room in Dallas with brown walls, marble flooring, no tv and brown floors.
Inspiration for a large modern formal open plan living room in Dallas with brown walls, marble flooring, no tv and brown floors.
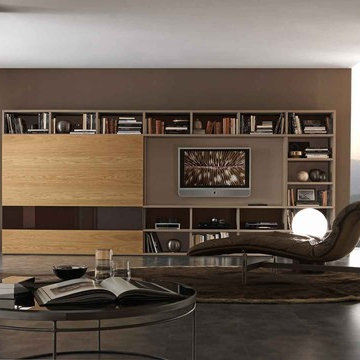
This media display by Presotto blends a wall mountable bookshelf with a TV unit. A sophisticated arrangement of elements, finishes can be seen in matte marrone daino lacquer. Sliding doors in "aged" oak and lacquered glass are incorporated into the design.
Modern Living Room with Brown Walls Ideas and Designs
5
