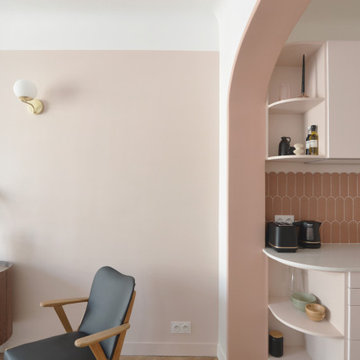Modern Living Room with Pink Walls Ideas and Designs
Refine by:
Budget
Sort by:Popular Today
81 - 100 of 138 photos
Item 1 of 3
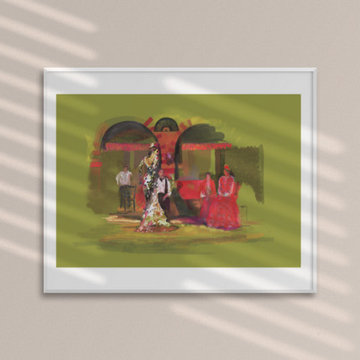
This is an example of a medium sized modern formal enclosed living room in Other with pink walls.
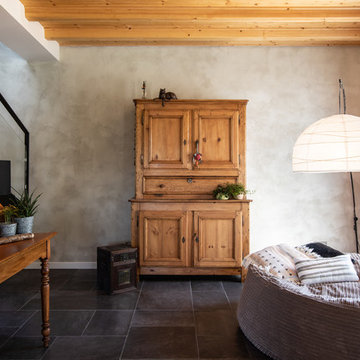
Accompagnement des choix des matériaux, couleurs et finitions pour cette magnifique maison neuve.
Photo of a large modern open plan living room in Strasbourg with pink walls, ceramic flooring, a wood burning stove, a metal fireplace surround, a freestanding tv and black floors.
Photo of a large modern open plan living room in Strasbourg with pink walls, ceramic flooring, a wood burning stove, a metal fireplace surround, a freestanding tv and black floors.
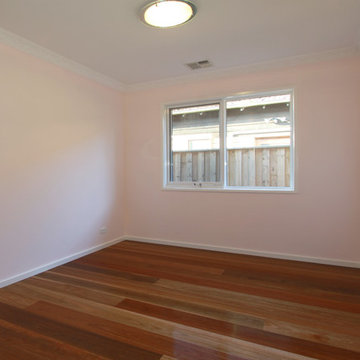
Design ideas for a small modern living room in Melbourne with pink walls, medium hardwood flooring and no fireplace.

The brief for this project involved a full house renovation, and extension to reconfigure the ground floor layout. To maximise the untapped potential and make the most out of the existing space for a busy family home.
When we spoke with the homeowner about their project, it was clear that for them, this wasn’t just about a renovation or extension. It was about creating a home that really worked for them and their lifestyle. We built in plenty of storage, a large dining area so they could entertain family and friends easily. And instead of treating each space as a box with no connections between them, we designed a space to create a seamless flow throughout.
A complete refurbishment and interior design project, for this bold and brave colourful client. The kitchen was designed and all finishes were specified to create a warm modern take on a classic kitchen. Layered lighting was used in all the rooms to create a moody atmosphere. We designed fitted seating in the dining area and bespoke joinery to complete the look. We created a light filled dining space extension full of personality, with black glazing to connect to the garden and outdoor living.
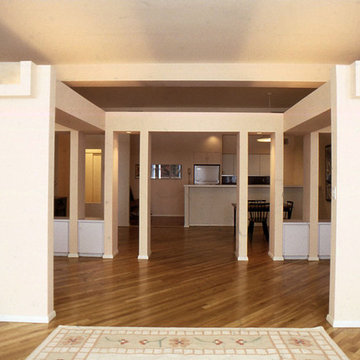
Inspiration for an expansive modern living room in New York with pink walls and medium hardwood flooring.

2間続の和室とリビングが接続した大空間
奥の和室は真壁でトラディショナルな雰囲気に
大き目の床の間もしつらえています。
手前の和室はリビングとの親和性を考えて大壁に
炉を付けています。
Large modern open plan living room in Kyoto with pink walls, medium hardwood flooring, no fireplace, a wall mounted tv and brown floors.
Large modern open plan living room in Kyoto with pink walls, medium hardwood flooring, no fireplace, a wall mounted tv and brown floors.
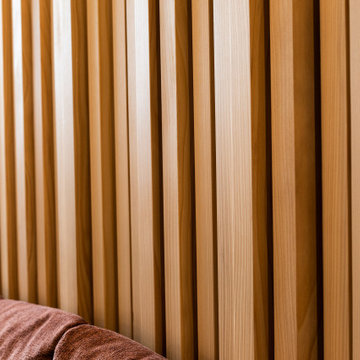
Wohlfühloase in wildem Design sorgt für Wohlfühlfaktor.
Durch das gelungene und stilsichere Design der Hausherrin entstand hier eine richtige Wohlfühloase wo man sich gerne trifft zum diskutieren, philosophieren, lesen, entspannen, geniessen - zu einfach Allem was einem den Alltag vergessen lässt und einemfür ein "wohliges" Gefühl sorgt. Die lange Bank in wildem Nussbaum, das Bücherregal in rosa, die Pflanzendeko von der Decke, die Schwarzwaldtanne als moderne 3D-Wandverkleidung - hier findet sich alles was man so nicht direkt erwartet... im Endeffekt Glückseligkeit pur.
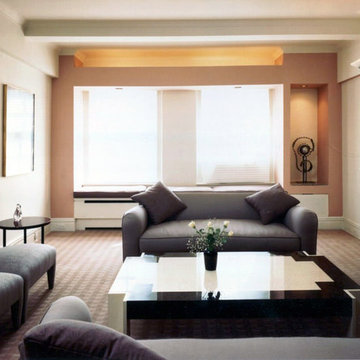
Inspiration for a large modern open plan living room in New York with pink walls, carpet, a standard fireplace, a stone fireplace surround and no tv.
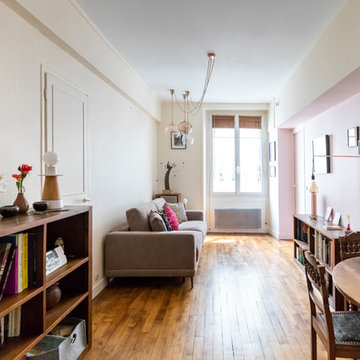
Design: Emilie Lagrange
Pictures : Alexandra Lebon
Inspiration for a medium sized modern enclosed living room in Paris with pink walls, medium hardwood flooring, no tv and beige floors.
Inspiration for a medium sized modern enclosed living room in Paris with pink walls, medium hardwood flooring, no tv and beige floors.
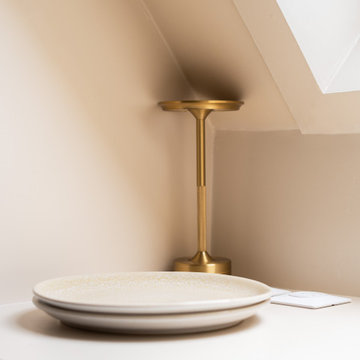
Dans la pièce de vie pensée au millimètre près, on craque pour sa bibliothèque nichée au papier peint rayé parfaitement assumé, pour ses penderies encastrées qui encadrent un bureau idéal pour télétravailler, sans oublier le choix du mobilier.
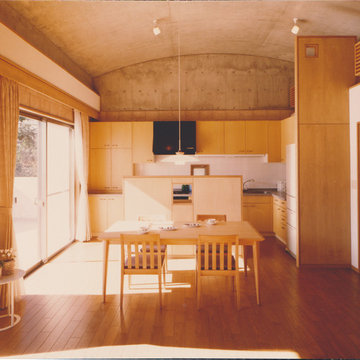
WRの家 ダイニング&キッチン
Design ideas for a modern open plan living room in Tokyo Suburbs with pink walls.
Design ideas for a modern open plan living room in Tokyo Suburbs with pink walls.
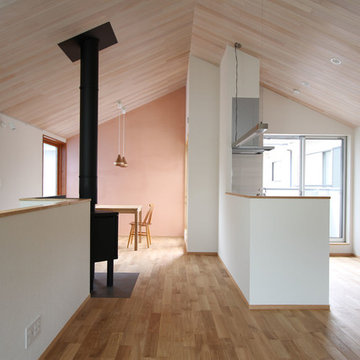
善福寺の家
Modern open plan living room in Tokyo with pink walls, medium hardwood flooring, a wood burning stove, a metal fireplace surround, a freestanding tv and brown floors.
Modern open plan living room in Tokyo with pink walls, medium hardwood flooring, a wood burning stove, a metal fireplace surround, a freestanding tv and brown floors.
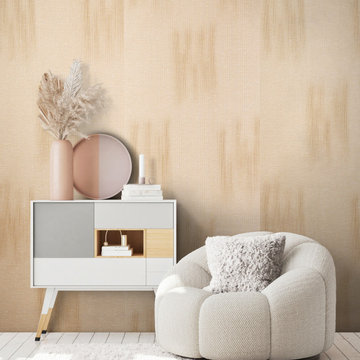
Reminiscent of a linen textile, Serenity features a plaid overlay of delicately woven threads intermixed with organic slubs. The open weave pattern is laminated to a glimmering pastel paper, providing a quiet elegance to today’s complex and multi-functioning interiors.
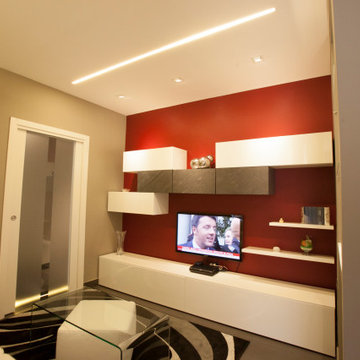
Soggiorno - pranzo - illuminazione
Design ideas for a medium sized modern formal enclosed living room in Naples with pink walls, porcelain flooring, a wall mounted tv, grey floors and a drop ceiling.
Design ideas for a medium sized modern formal enclosed living room in Naples with pink walls, porcelain flooring, a wall mounted tv, grey floors and a drop ceiling.
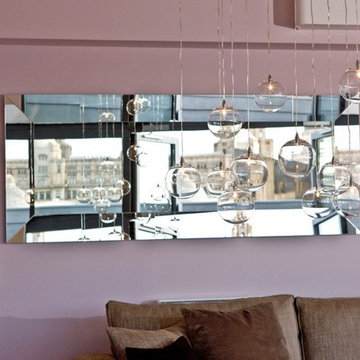
Photographer: David Longstaffe
This is an example of a large modern open plan living room in Other with pink walls, painted wood flooring, no fireplace, a built-in media unit and brown floors.
This is an example of a large modern open plan living room in Other with pink walls, painted wood flooring, no fireplace, a built-in media unit and brown floors.
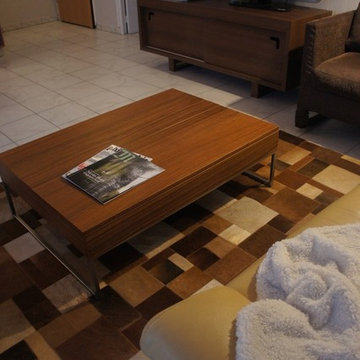
Large modern living room in Paris with pink walls, ceramic flooring and white floors.
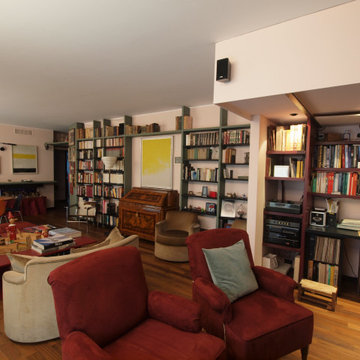
L'ambio spazio aperto è stato suddiviso in diverse aree tramite la disposizione dell'arredo. Le zone sono state ideate sulla base di tre diverse funzioni: guardare la TV, conversare e consumare i pasti.
Gli arredi perimetrali sono fatti su misura.
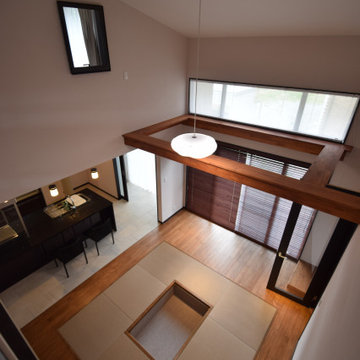
2階の廊下から下を見下ろすと2階天井まで吹き抜けた大空間のリビング。オープンキッチンとひと続きになってゆったりと寛げる開放的な空間だ!
しかも、空間の中程にはキャットウォークがあり、猫と共生する工夫も施してある。すっきりしたデザイナーズハウスらしいモダンな雰囲気を醸し出している。
Medium sized modern open plan living room in Other with a music area, pink walls, medium hardwood flooring, a corner tv, brown floors, a wallpapered ceiling and tongue and groove walls.
Medium sized modern open plan living room in Other with a music area, pink walls, medium hardwood flooring, a corner tv, brown floors, a wallpapered ceiling and tongue and groove walls.
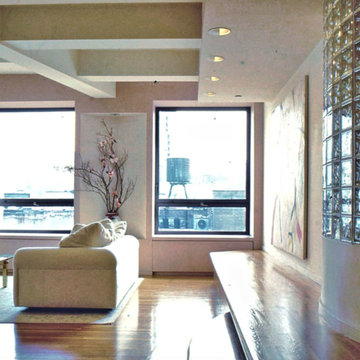
Steps from the sunken living room lead to a spacious master suite, at right. Niches at the window wall frame the Eastern views toward Union Square.
This is an example of a large modern mezzanine living room in New York with pink walls, light hardwood flooring and brown floors.
This is an example of a large modern mezzanine living room in New York with pink walls, light hardwood flooring and brown floors.
Modern Living Room with Pink Walls Ideas and Designs
5
