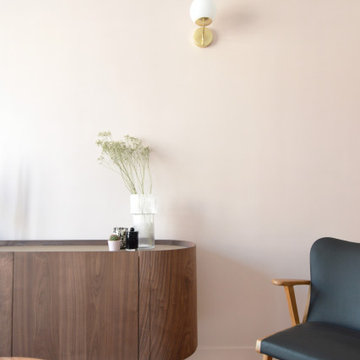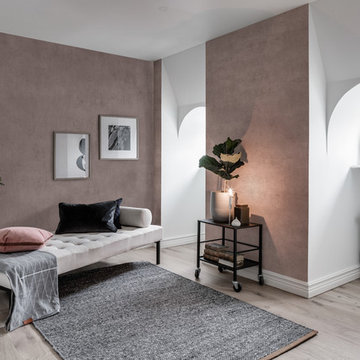Modern Living Room with Pink Walls Ideas and Designs
Refine by:
Budget
Sort by:Popular Today
101 - 120 of 138 photos
Item 1 of 3
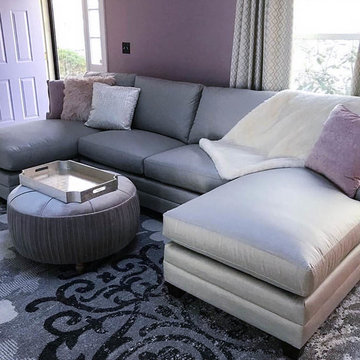
Glam Living Room with custom drapery panels and custom sectional with double chaise lounge, shag rug, wall mounted electric fireplace, crystal chandelier, and modern chairs.
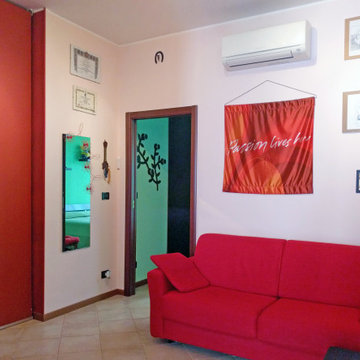
L'ingresso originale dell'appartamento è stato ampliato ed ora ospita un soggiorno living.
This is an example of a medium sized modern open plan living room in Turin with a reading nook, pink walls, ceramic flooring, a freestanding tv and beige floors.
This is an example of a medium sized modern open plan living room in Turin with a reading nook, pink walls, ceramic flooring, a freestanding tv and beige floors.
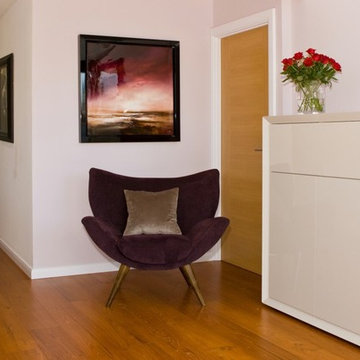
Photographer: David Longstaffe
This is an example of a large modern open plan living room in Other with pink walls, painted wood flooring, no fireplace, a built-in media unit and brown floors.
This is an example of a large modern open plan living room in Other with pink walls, painted wood flooring, no fireplace, a built-in media unit and brown floors.
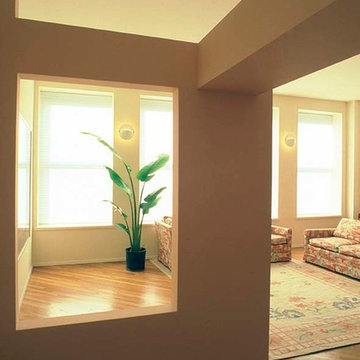
Design ideas for an expansive modern living room in New York with pink walls and medium hardwood flooring.
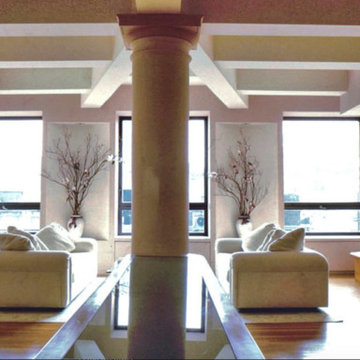
This lower Fifth Avenue Manhattan loft's industrial origins are apparent in the original beamed ceiling and magnificent columns. The ceiling was dropped at either side to conceal lighting and mechanical systems. The eastern views are framed by sculptural niches and custom lacquered cabinetry.
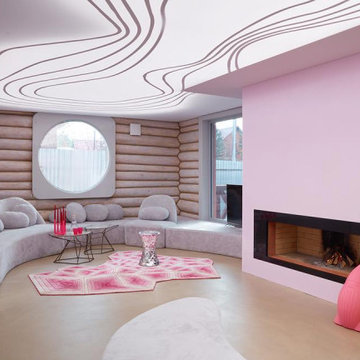
Matching your ceiling with your walls? A brilliant idea! Your ceilings are as much part of your space as every other element.
Design ideas for a medium sized modern enclosed living room in Miami with pink walls, light hardwood flooring, a standard fireplace, beige floors and a wallpapered ceiling.
Design ideas for a medium sized modern enclosed living room in Miami with pink walls, light hardwood flooring, a standard fireplace, beige floors and a wallpapered ceiling.

The brief for this project involved a full house renovation, and extension to reconfigure the ground floor layout. To maximise the untapped potential and make the most out of the existing space for a busy family home.
When we spoke with the homeowner about their project, it was clear that for them, this wasn’t just about a renovation or extension. It was about creating a home that really worked for them and their lifestyle. We built in plenty of storage, a large dining area so they could entertain family and friends easily. And instead of treating each space as a box with no connections between them, we designed a space to create a seamless flow throughout.
A complete refurbishment and interior design project, for this bold and brave colourful client. The kitchen was designed and all finishes were specified to create a warm modern take on a classic kitchen. Layered lighting was used in all the rooms to create a moody atmosphere. We designed fitted seating in the dining area and bespoke joinery to complete the look. We created a light filled dining space extension full of personality, with black glazing to connect to the garden and outdoor living.
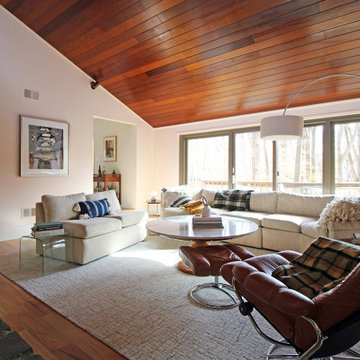
Christine Lefebvre Design designed multiple rooms for a family home in Maryland — including this living room, for which services included space planning and paint, fixtures, and furnishings selections.
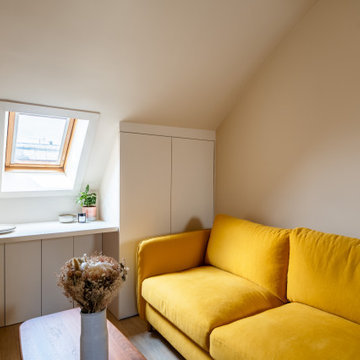
Dans la pièce de vie pensée au millimètre près, on craque pour sa bibliothèque nichée au papier peint rayé parfaitement assumé, pour ses penderies encastrées qui encadrent un bureau idéal pour télétravailler, sans oublier le choix du mobilier.
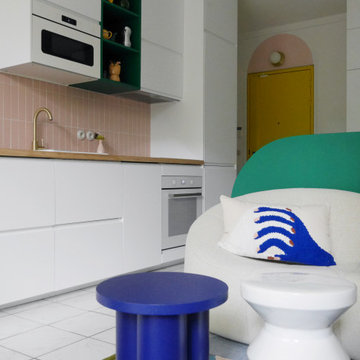
Cuisine ouverte dans salon
Small modern open plan living room in Paris with pink walls, ceramic flooring and white floors.
Small modern open plan living room in Paris with pink walls, ceramic flooring and white floors.
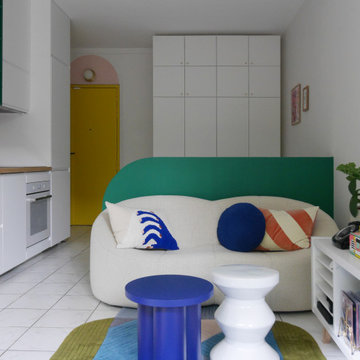
Cuisine ouverte dans salon
Photo of a small modern open plan living room in Paris with pink walls, ceramic flooring and white floors.
Photo of a small modern open plan living room in Paris with pink walls, ceramic flooring and white floors.
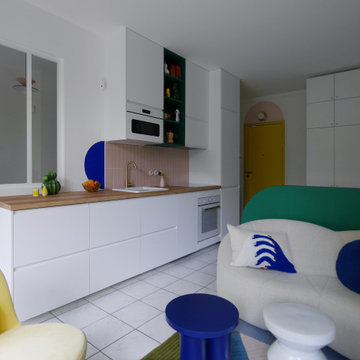
Cuisine ouverte dans salon
This is an example of a small modern open plan living room in Paris with pink walls, ceramic flooring and white floors.
This is an example of a small modern open plan living room in Paris with pink walls, ceramic flooring and white floors.
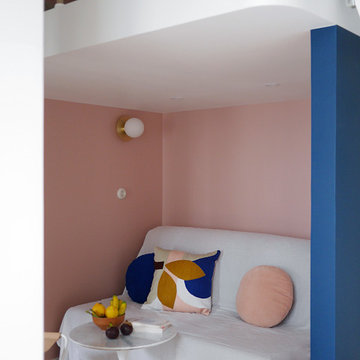
Small modern open plan living room in Paris with pink walls, light hardwood flooring and beige floors.
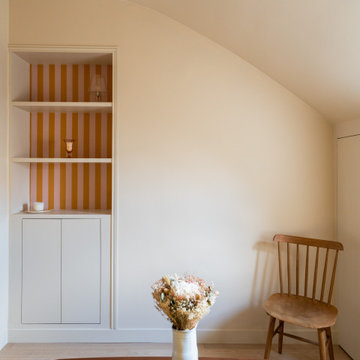
Dans la pièce de vie pensée au millimètre près, on craque pour sa bibliothèque nichée au papier peint rayé parfaitement assumé, pour ses penderies encastrées qui encadrent un bureau idéal pour télétravailler, sans oublier le choix du mobilier.
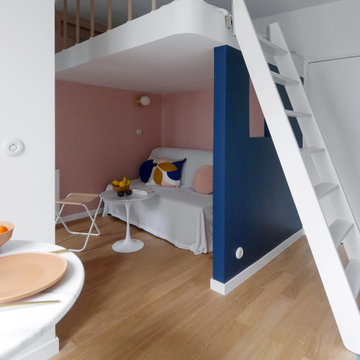
Design ideas for a small modern open plan living room in Paris with pink walls, light hardwood flooring and beige floors.
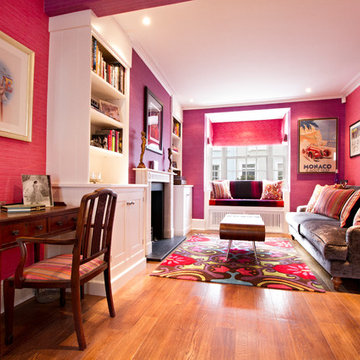
This is an example of a medium sized modern enclosed living room in London with pink walls, medium hardwood flooring, a standard fireplace and a stone fireplace surround.

リビング奥のスペースはピアノ室
簡易ながら防音性能を高めています。防音のためのペアガラス障子を外せば、広いリビングと一体となり、ファミリーコンサートも開けます。
Design ideas for a large modern open plan living room with pink walls, medium hardwood flooring, no fireplace, a wall mounted tv and brown floors.
Design ideas for a large modern open plan living room with pink walls, medium hardwood flooring, no fireplace, a wall mounted tv and brown floors.
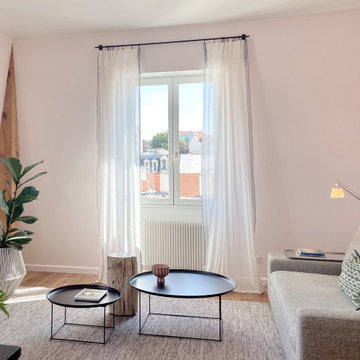
Simplicité, douceur et sobriété.
Design ideas for a modern grey and pink living room in Other with pink walls and medium hardwood flooring.
Design ideas for a modern grey and pink living room in Other with pink walls and medium hardwood flooring.
Modern Living Room with Pink Walls Ideas and Designs
6
