Modern Living Room with Wood Walls Ideas and Designs
Refine by:
Budget
Sort by:Popular Today
61 - 80 of 412 photos
Item 1 of 3
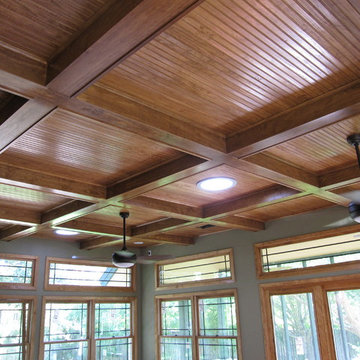
Large modern open plan living room in Austin with a wood ceiling and wood walls.

Vignette of Living Room with stair to second floor at right. Photo by Dan Arnold
Large modern formal open plan living room in Los Angeles with white walls, light hardwood flooring, a standard fireplace, a stone fireplace surround, no tv, beige floors and wood walls.
Large modern formal open plan living room in Los Angeles with white walls, light hardwood flooring, a standard fireplace, a stone fireplace surround, no tv, beige floors and wood walls.
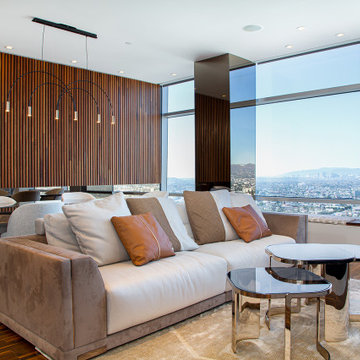
Small modern living room in Los Angeles with medium hardwood flooring, brown floors and wood walls.

Photo of a modern open plan living room in Salt Lake City with medium hardwood flooring, a hanging fireplace, a wood ceiling, wood walls, a metal fireplace surround and brown floors.
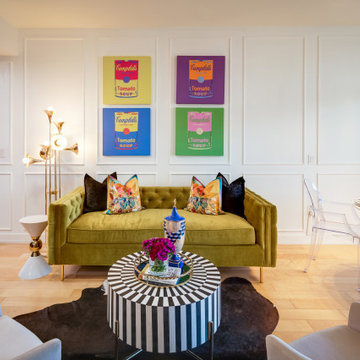
Photo of a small modern open plan living room in San Diego with white walls, light hardwood flooring, a ribbon fireplace, a stone fireplace surround, beige floors and wood walls.
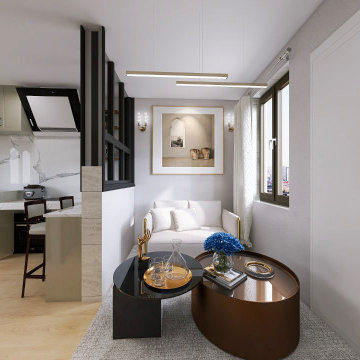
This is an example of a medium sized modern grey and white open plan living room in Paris with grey walls, laminate floors, a wall mounted tv, beige floors, a wood ceiling, wood walls and feature lighting.
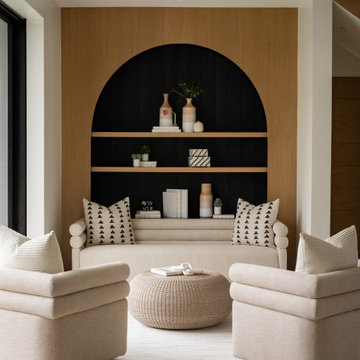
Inspiration for an expansive modern living room in Los Angeles with a reading nook, light hardwood flooring, beige floors and wood walls.
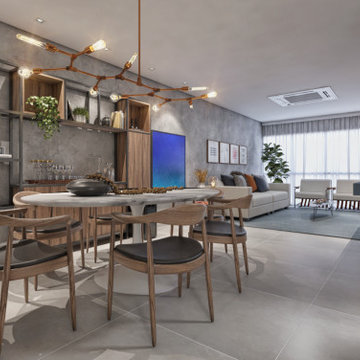
APARTMENT | BA
Gray, wood, and blue are the main colors in the apartment redesign located in Copacabana in Rio de Janeiro. The owner wanted to create a modern atmosphere and have a large room with access to the kitchen, but without it being an open concept completely. Our solution was to create large wooden sliding doors that allowed immediate access to the main living and dining area as well as access to the kitchen. This helped achieve a fully-integrated look between the two spaces, yet can both be sealed off to create a more intimate and private space.
The color palette matches the personality of the owner, and blue was the fundamental color. We chose blue to add a dynamic life to the space as well as tie into the existing art pieces the owner already had.
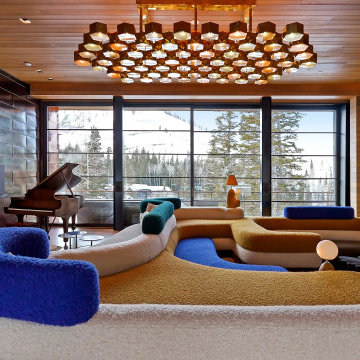
Situated amongst walls of glass, this expansive living room features motorized sliding glass doors that open right up to a wraparound terrace and scenic landscape.
Custom windows, doors, and hardware designed and furnished by Thermally Broken Steel USA.
Other sources:
Beehive Chandelier by Galerie Glustin.
Custom bouclé sofa by Jouffre.
Custom coffee table by Newell Design Studios.
Lamps by Eny Lee Parker.
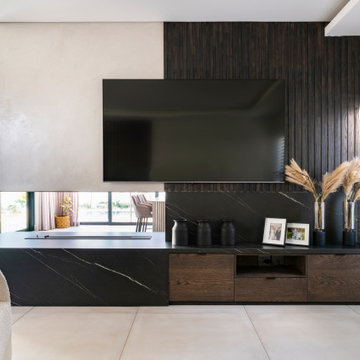
Custom design and installed unit and neolith surround for fireplace to absorb the heat and not damage walls and wood.
Design ideas for a large modern grey and brown open plan living room feature wall in Other with brown walls, porcelain flooring, a ribbon fireplace, a stone fireplace surround, a wall mounted tv, white floors, a drop ceiling and wood walls.
Design ideas for a large modern grey and brown open plan living room feature wall in Other with brown walls, porcelain flooring, a ribbon fireplace, a stone fireplace surround, a wall mounted tv, white floors, a drop ceiling and wood walls.
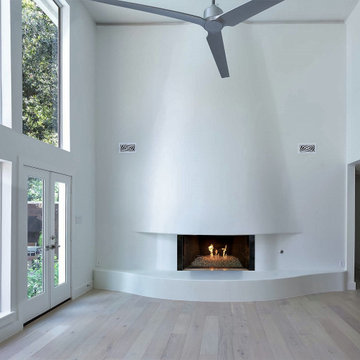
This cust designed fireplace was definitely a challenge. It was flat with two bookcases on each side. We demoed the bookcases and framed the curved structure keeping the existing firebox. We built out the curved hearth with center blocks then added smooth plaster on both the wall and hearth.
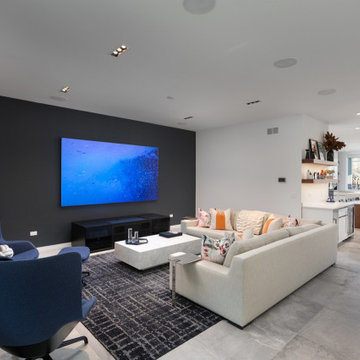
This is the perfect space to entertain and unwind. Easy access to the bar and kitchen. Defined space while remaining open to the rest of the floor.
Photos: Reel Tour Media

Inspiration for a medium sized modern living room in Phoenix with blue walls, light hardwood flooring, no fireplace, a wall mounted tv, beige floors and wood walls.

Indoor-Outdoor fireplace features side-reveal detail for hidden storage - Architect: HAUS | Architecture For Modern Lifestyles - Builder: WERK | Building Modern - Photo: HAUS
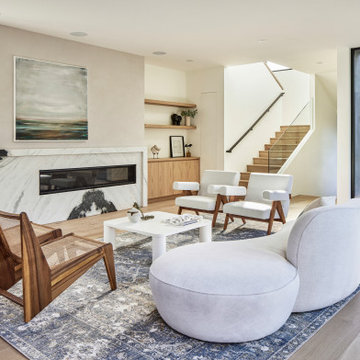
Living Room with stair beyond. Photo by Dan Arnold
Inspiration for a large modern formal open plan living room in Los Angeles with white walls, light hardwood flooring, a standard fireplace, a stone fireplace surround, no tv, beige floors and wood walls.
Inspiration for a large modern formal open plan living room in Los Angeles with white walls, light hardwood flooring, a standard fireplace, a stone fireplace surround, no tv, beige floors and wood walls.
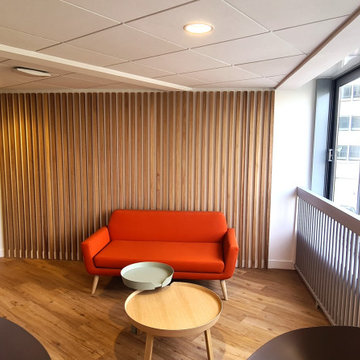
Ensemble de mobiliers et habillages muraux pour un siège professionnel. Cet ensemble est composé d'habillages muraux et plafond en tasseaux chêne huilé avec led intégrées, différents claustras, une banque d'accueil avec inscriptions gravées, une kitchenette, meuble de rangements et divers plateaux.
Les mobiliers sont réalisé en mélaminé blanc et chêne kendal huilé afin de s'assortir au mieux aux tasseaux chêne véritable.

Upon completion
Prepared and Covered all Flooring
Vacuum-cleaned all Brick
Primed Brick
Painted Brick White in color in two (2) coats
Clear-sealed the Horizontal Brick on the bottom for easier cleaning using a Latex Clear Polyurethane in Semi-Gloss
Patched all cracks, nail holes, dents, and dings
Sanded and Spot Primed Patches
Painted all Ceilings using Benjamin Moore MHB
Painted all Walls in two (2) coats per-customer color using Benjamin Moore Regal (Matte Finish)
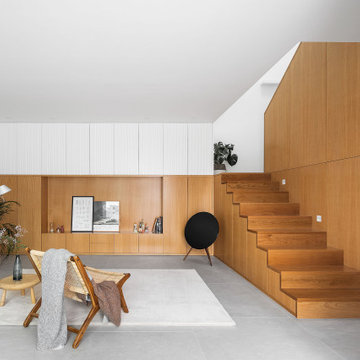
Design ideas for a modern open plan living room in Other with brown walls, grey floors, a vaulted ceiling and wood walls.
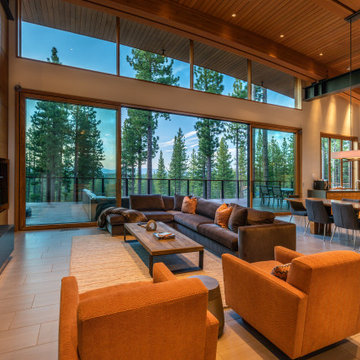
A mountain modern home sitting up in the trees with stunning mountain landscape views. This new construction vacation home features a linear fireplace clad in rusted steel, concrete, and Modular Art Panels. The walls are clad in custom stained wood panels with a wood ceiling above with exposed steel beams.
Photo courtesy © Martis Camp Realty & Paul Hamill Photography
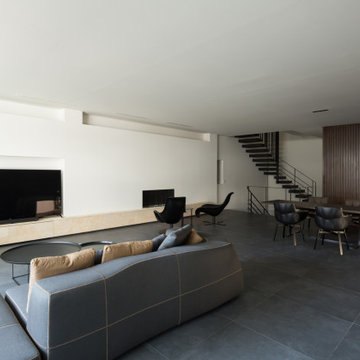
Design ideas for a modern open plan living room in Osaka with white walls, a freestanding tv, grey floors and wood walls.
Modern Living Room with Wood Walls Ideas and Designs
4