Modern Living Room with Yellow Walls Ideas and Designs
Refine by:
Budget
Sort by:Popular Today
21 - 40 of 388 photos
Item 1 of 3
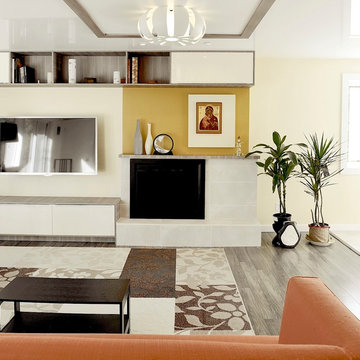
This is another favorite home redesign project.
Throughout my career, I've worked with some hefty budgets on a number of high-end projects. You can visit Paris Kitchens and Somerset Kitchens, companies that I have worked for previously, to get an idea of what I mean. I could start name dropping here, but I won’t, because that's not what this project is about. This project is about a small budget and a happy homeowner.
This was one of the first projects with a custom interior design at a fraction of a regular budget. I could use the term “value engineering” to describe it, because this particular interior was heavily value engineered.
The result: a sophisticated interior that looks so much more expensive than it is. And one ecstatic homeowner. Mission impossible accomplished.
P.S. Don’t ask me how much it cost, I promised the homeowner that their impressive budget will remain confidential.
In any case, no one would believe me even if I spilled the beans.
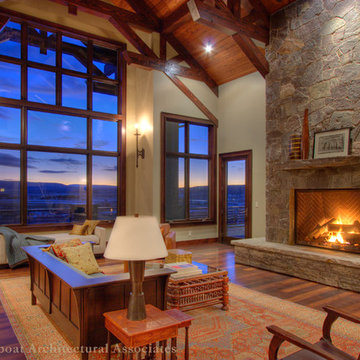
Ken Lee Photographer
Design ideas for an expansive modern formal open plan living room in Denver with yellow walls, medium hardwood flooring and a stone fireplace surround.
Design ideas for an expansive modern formal open plan living room in Denver with yellow walls, medium hardwood flooring and a stone fireplace surround.
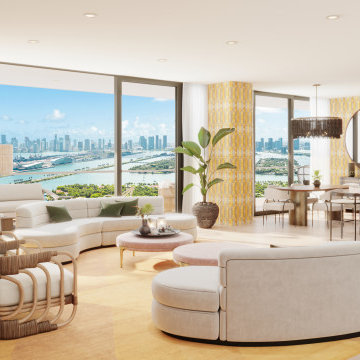
A tropical penthouse retreat that is the epitome of Miami luxury. With stylish bohemian influences, a vibrant and colorful palette, and sultry textures blended into every element.
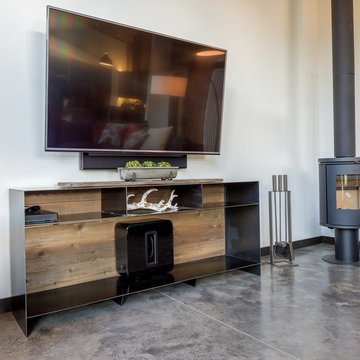
TV wall.
Photography by Lucas Henning.
Photo of a medium sized modern open plan living room in Seattle with a home bar, yellow walls, concrete flooring, a wood burning stove, a wall mounted tv and beige floors.
Photo of a medium sized modern open plan living room in Seattle with a home bar, yellow walls, concrete flooring, a wood burning stove, a wall mounted tv and beige floors.
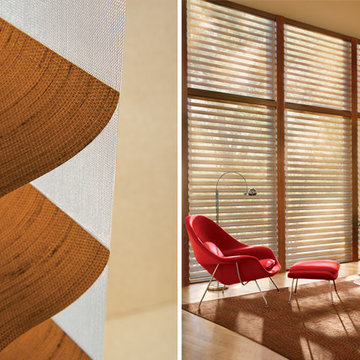
Windows Dressed Up is your Denver window treatment store for custom blinds, shutters shades, custom curtains & drapes, custom valances, custom roman shades as well as curtain hardware & drapery hardware. Measuring and installation available. Servicing the metro area, including Parker, Castle Rock, Boulder, Evergreen, Broomfield, Lakewood, Aurora, Thornton, Centennial, Littleton, Highlands Ranch, Arvada, Golden, Westminster, Lone Tree, Greenwood Village, Wheat Ridge.
Hunter Douglas Silhouette Sheer Shadings photo.
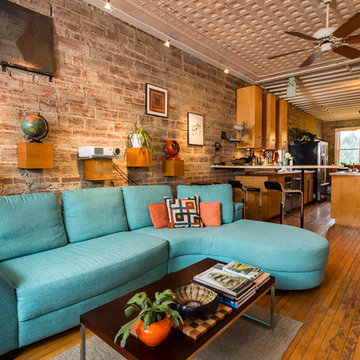
The living space doubles doubles as an art gallery so needs to be open and flexible
Design ideas for a small modern mezzanine living room in Kansas City with yellow walls, medium hardwood flooring, no fireplace and no tv.
Design ideas for a small modern mezzanine living room in Kansas City with yellow walls, medium hardwood flooring, no fireplace and no tv.
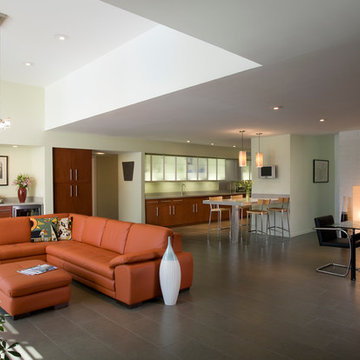
Michael Woodall Photography
Photo of a modern open plan living room in Phoenix with yellow walls.
Photo of a modern open plan living room in Phoenix with yellow walls.
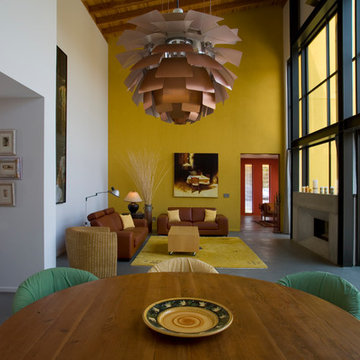
Photo of a large modern open plan living room in San Francisco with yellow walls, concrete flooring, a standard fireplace and a concrete fireplace surround.
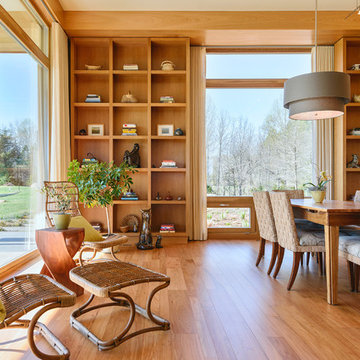
Virginia AIA Honor Award for Excellence in Residential Design | This house is designed around the simple concept of placing main living spaces and private bedrooms in separate volumes, and linking the two wings with a well-organized kitchen. In doing so, the southern living space becomes a pavilion that enjoys expansive glass openings and a generous porch. Maintaining a geometric self-confidence, this front pavilion possesses the simplicity of a barn, while its large, shadowy openings suggest shelter from the elements and refuge within.
The interior is fitted with reclaimed elm flooring and vertical grain white oak for windows, bookcases, cabinets, and trim. The same cypress used on the exterior comes inside on the back wall and ceiling. Belgian linen drapes pocket behind the bookcases, and windows are glazed with energy-efficient, triple-pane, R-11 Low-E glass.
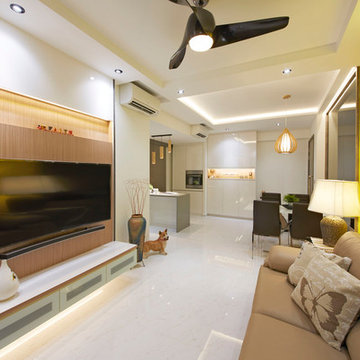
An overall look at this home from he living area.
Small modern formal open plan living room in Singapore with a wall mounted tv, yellow walls and porcelain flooring.
Small modern formal open plan living room in Singapore with a wall mounted tv, yellow walls and porcelain flooring.
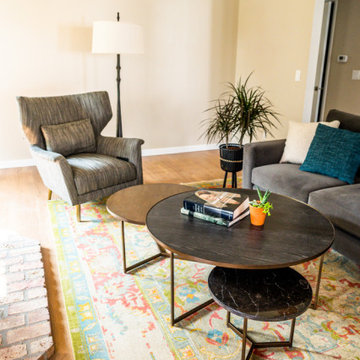
Project by Wiles Design Group. Their Cedar Rapids-based design studio serves the entire Midwest, including Iowa City, Dubuque, Davenport, and Waterloo, as well as North Missouri and St. Louis.
For more about Wiles Design Group, see here: https://wilesdesigngroup.com/
To learn more about this project, see here: https://wilesdesigngroup.com/open-and-bright-kitchen-and-living-room
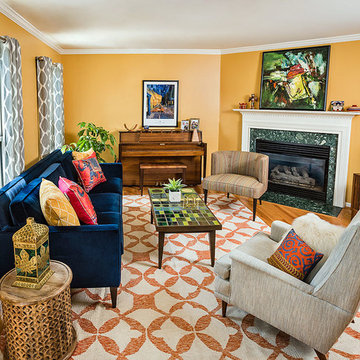
Photo by Tim Prendergast
Design ideas for a small modern enclosed living room in Baltimore with yellow walls, light hardwood flooring, a standard fireplace, a stone fireplace surround and a freestanding tv.
Design ideas for a small modern enclosed living room in Baltimore with yellow walls, light hardwood flooring, a standard fireplace, a stone fireplace surround and a freestanding tv.
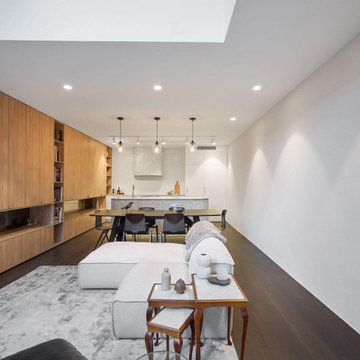
Open-plan living connects the living, dining and kitchen in this modern townhouse located in Cremorne, Melbourne. Custom joinery and storage keep mess tidy while handle-free draws and integrated fridge and dishwasher keep things sleek and streamlined. The kitchen island is tiled in Elba diamond marble and Japanese ceramic finger tiles. Floors are engineered oak.
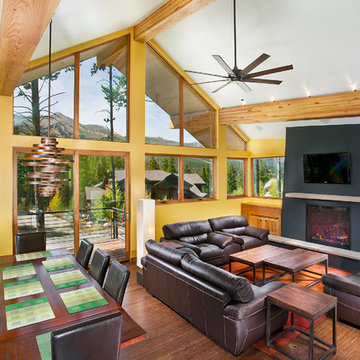
Pinnacle Mountain Homes
This is an example of a modern living room in Denver with yellow walls.
This is an example of a modern living room in Denver with yellow walls.
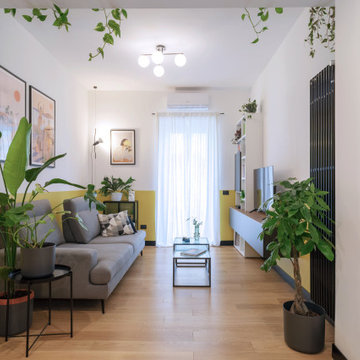
Inspiration for a medium sized modern open plan living room in Rome with yellow walls, light hardwood flooring, a built-in media unit and brown floors.
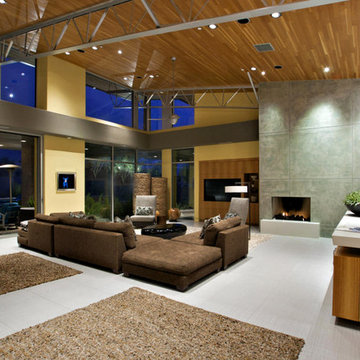
The living room showcases such loft-inspired elements as exposed trusses, clerestory windows and a slanting ceiling. Wood accents, including the white oak ceiling and eucalyptus-veneer entertainment center, lend earthiness. Family-friendly, low-profile furnishings in a cozy cluster reflect the homeowners’ preference for organic Contemporary design.
Featured in the November 2008 issue of Phoenix Home & Garden, this "magnificently modern" home is actually a suburban loft located in Arcadia, a neighborhood formerly occupied by groves of orange and grapefruit trees in Phoenix, Arizona. The home, designed by architect C.P. Drewett, offers breathtaking views of Camelback Mountain from the entire main floor, guest house, and pool area. These main areas "loft" over a basement level featuring 4 bedrooms, a guest room, and a kids' den. Features of the house include white-oak ceilings, exposed steel trusses, Eucalyptus-veneer cabinetry, honed Pompignon limestone, concrete, granite, and stainless steel countertops. The owners also enlisted the help of Interior Designer Sharon Fannin. The project was built by Sonora West Development of Scottsdale, AZ.
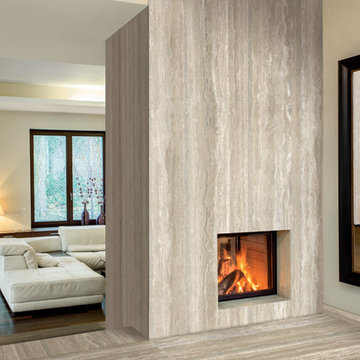
The Plane collection by StonePeak Ceramics measures 6mm in thickness, thin panel porcelain suitable for wall, floors, backsplashes, countertops, and fireplaces. Durable thin-tile meets indutry standards. Available in five modular sizes, including an extraordinary 5x10 foot format. Choose from honed, polished, or a chrome finish. Shown here in travertino vena.
Plane Travertino Vena: http://besttile.com/Tile-Collection.aspx?cid=14&type=design&pid=455#ad-image-8
Photos provided by StonePeak Ceramics
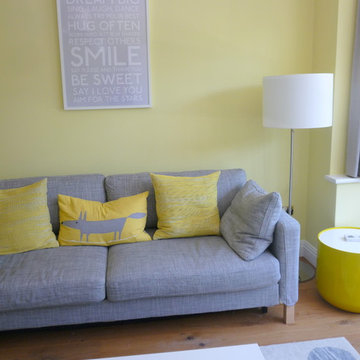
Simple modern playroom/ teenage hangout produced on a shoestring budget
This is an example of a medium sized modern enclosed living room in London with yellow walls, medium hardwood flooring, a wooden fireplace surround, a wall mounted tv and a standard fireplace.
This is an example of a medium sized modern enclosed living room in London with yellow walls, medium hardwood flooring, a wooden fireplace surround, a wall mounted tv and a standard fireplace.
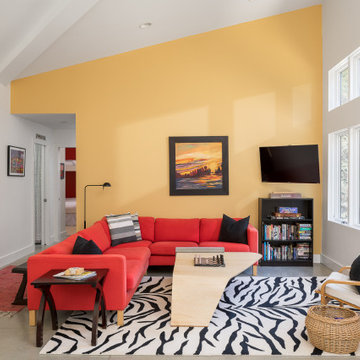
This home in the Mad River Valley measures just a tad over 1,000 SF and was inspired by the book The Not So Big House by Sarah Suskana. Some notable features are the dyed and polished concrete floors, bunk room that sleeps six, and an open floor plan with vaulted ceilings in the living space.
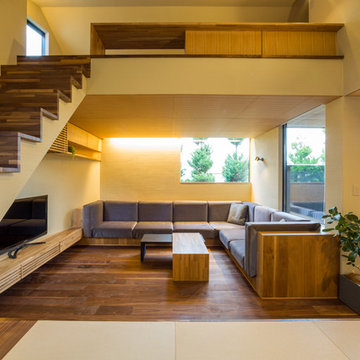
Inspiration for a modern open plan living room in Other with yellow walls, dark hardwood flooring, a freestanding tv and brown floors.
Modern Living Room with Yellow Walls Ideas and Designs
2