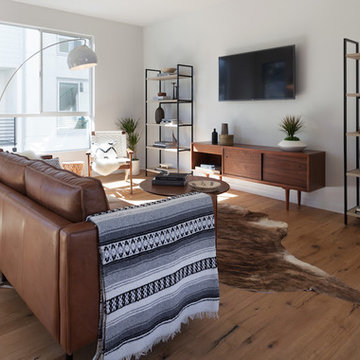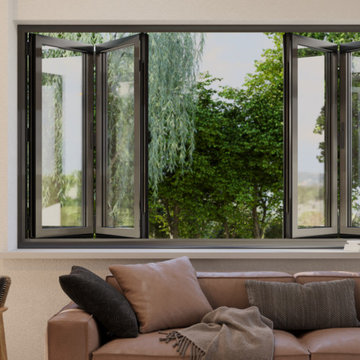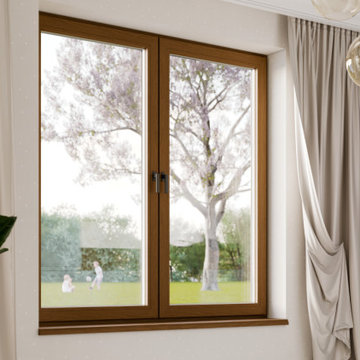Modern Living Space Ideas and Designs
Refine by:
Budget
Sort by:Popular Today
41 - 60 of 317,382 photos
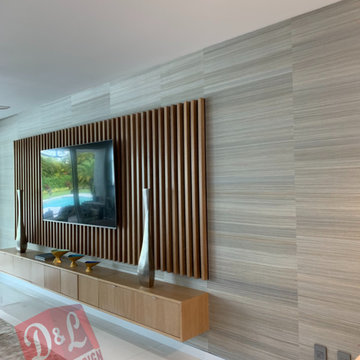
D&L WALL DESIGN
This is an example of a modern living room in Miami with a built-in media unit.
This is an example of a modern living room in Miami with a built-in media unit.

View of family room addition with timber frame ceiling.
Inspiration for a medium sized modern open plan games room in Vancouver with white walls, porcelain flooring, a freestanding tv and beige floors.
Inspiration for a medium sized modern open plan games room in Vancouver with white walls, porcelain flooring, a freestanding tv and beige floors.

Living room and views to the McDowell Mtns
Inspiration for a large modern open plan living room in Phoenix with white walls, light hardwood flooring, a two-sided fireplace and a concrete fireplace surround.
Inspiration for a large modern open plan living room in Phoenix with white walls, light hardwood flooring, a two-sided fireplace and a concrete fireplace surround.
Find the right local pro for your project

This modern farmhouse located outside of Spokane, Washington, creates a prominent focal point among the landscape of rolling plains. The composition of the home is dominated by three steep gable rooflines linked together by a central spine. This unique design evokes a sense of expansion and contraction from one space to the next. Vertical cedar siding, poured concrete, and zinc gray metal elements clad the modern farmhouse, which, combined with a shop that has the aesthetic of a weathered barn, creates a sense of modernity that remains rooted to the surrounding environment.
The Glo double pane A5 Series windows and doors were selected for the project because of their sleek, modern aesthetic and advanced thermal technology over traditional aluminum windows. High performance spacers, low iron glass, larger continuous thermal breaks, and multiple air seals allows the A5 Series to deliver high performance values and cost effective durability while remaining a sophisticated and stylish design choice. Strategically placed operable windows paired with large expanses of fixed picture windows provide natural ventilation and a visual connection to the outdoors.
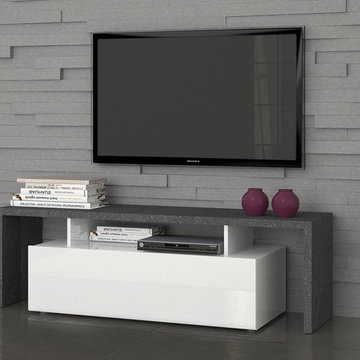
Modern Italian TV Stand Trevor A. Trevor A tv stand would be a great functional decoration of any contemporary living room. Slim and elegant design is perfectly combined with functionality, providing lots of storage space for all your need. Large drawer in the middle gives lots of hidden storage, while spacious open area provides sufficient room for your cable box and other media devices. Trevor A tv stand is available in two color combinations: gloss white / matt graphite or gloss black / matt graphite.
MATERIAL/CONSTRUCTION:
E1-Class ecological panels, which are produced exclusively trough a wood recycling production process
All panels are FSC certified
100% Made in Italy
Assembly:
Unassembled, Ready-To-Assemble
The starting price is for the TV Stand Trevor A.
Dimensions:
TV Stand: W55" x D17.7" x H17"

Corey Gaffer
Photo of a modern open plan living room in Minneapolis with white walls, a ribbon fireplace, a wall mounted tv and dark hardwood flooring.
Photo of a modern open plan living room in Minneapolis with white walls, a ribbon fireplace, a wall mounted tv and dark hardwood flooring.

This is an example of a medium sized modern living room in Houston with brown walls, medium hardwood flooring, a two-sided fireplace, a metal fireplace surround and brown floors.
Reload the page to not see this specific ad anymore

Residential Interior Floor
Size: 2,500 square feet
Installation: TC Interior
Photo of a large modern formal open plan living room in San Diego with concrete flooring, a standard fireplace, a tiled fireplace surround, beige walls, no tv and grey floors.
Photo of a large modern formal open plan living room in San Diego with concrete flooring, a standard fireplace, a tiled fireplace surround, beige walls, no tv and grey floors.

Sleek modern kitchen and family room interior with kitchen island.
Photo of a medium sized modern open plan living room in Dublin with white walls, concrete flooring, no fireplace and a concealed tv.
Photo of a medium sized modern open plan living room in Dublin with white walls, concrete flooring, no fireplace and a concealed tv.

A full height concrete fireplace surround expanded with a bench. Large panels to make the fireplace surround a real eye catcher in this modern living room. The grey color creates a beautiful contrast with the dark hardwood floor.
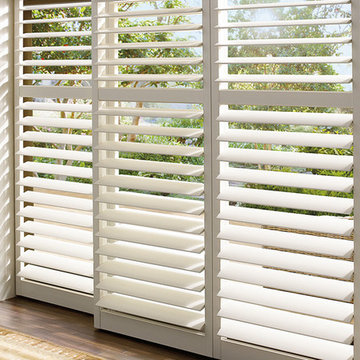
Custom Hunter Douglas Palm Beach Polysatin Plantation Shutters cover large sliding glass door leading out into a patio / deck. Note the plantation shutters also slide from side to side.
This Patio - Sunroom Project looks at some patio ideas and sunroom designs that will include window treatments for sliding glass doors, french doors, roller shades and solar shades. Outdoor curtains, blinds and shades can be made of solar fabric mesh material that will withstand the elements.
Windows Dressed Up window treatment store featuring custom blinds, shutters, shades, drapes, curtains, valances and bedding in Denver services the metro area, including Parker, Castle Rock, Boulder, Evergreen, Broomfield, Lakewood, Aurora, Thornton, Centennial, Littleton, Highlands Ranch, Arvada, Golden, Westminster, Lone Tree, Greenwood Village, Wheat Ridge.
Come in and talk to a Certified Interior Designer and select from over 3,000 designer fabrics in every color, style, texture and pattern. See more custom window treatment ideas on our website. www.windowsdressedup.com.

Builder: John Kraemer & Sons, Inc. - Architect: Charlie & Co. Design, Ltd. - Interior Design: Martha O’Hara Interiors - Photo: Spacecrafting Photography
Reload the page to not see this specific ad anymore
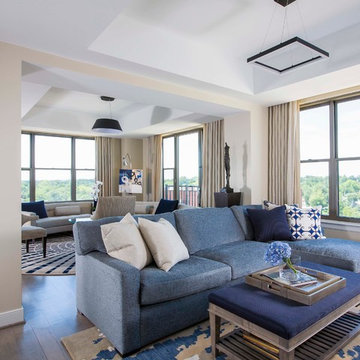
Geoffrey Hodgdon
This is a warm and inviting sitting designed to watch T.V. in this luxurious contemporary condominium.The small sectionalt with chaise lounge wraps around the room and makes a cozy and beautiful space to watch t.v. in. The neutral color palette accented by blues flows from one room to another and makes this open plan cohesive.
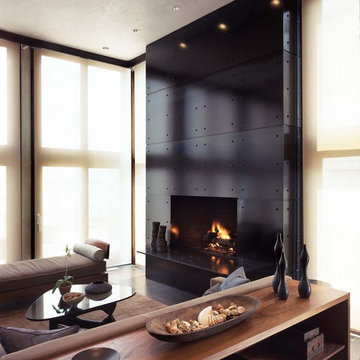
Photo credit: Robert Benson Photography
Inspiration for a modern living room in New York with a standard fireplace.
Inspiration for a modern living room in New York with a standard fireplace.

Photo by Brandon Barre
Design ideas for a large modern open plan living room in Vancouver with a built-in media unit, beige floors, medium hardwood flooring, a standard fireplace and a stone fireplace surround.
Design ideas for a large modern open plan living room in Vancouver with a built-in media unit, beige floors, medium hardwood flooring, a standard fireplace and a stone fireplace surround.

Photo by: Andrew Pogue Photography
Design ideas for a medium sized modern enclosed living room in Denver with white walls, light hardwood flooring, a standard fireplace, a concrete fireplace surround, a wall mounted tv and beige floors.
Design ideas for a medium sized modern enclosed living room in Denver with white walls, light hardwood flooring, a standard fireplace, a concrete fireplace surround, a wall mounted tv and beige floors.
Modern Living Space Ideas and Designs
Reload the page to not see this specific ad anymore
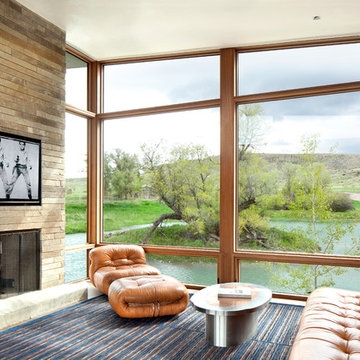
Gibeon Photography
Inspiration for a modern open plan games room in Los Angeles with a standard fireplace, a stone fireplace surround and a wall mounted tv.
Inspiration for a modern open plan games room in Los Angeles with a standard fireplace, a stone fireplace surround and a wall mounted tv.
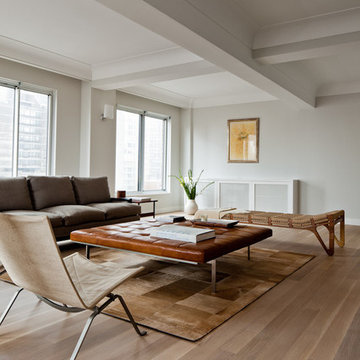
http://www.francoisdischinger.com/#/
Photo of a large modern formal open plan living room in New York with white walls, light hardwood flooring, no fireplace and no tv.
Photo of a large modern formal open plan living room in New York with white walls, light hardwood flooring, no fireplace and no tv.

Large modern grey and brown open plan living room in Boston with light hardwood flooring and brown walls.
3





