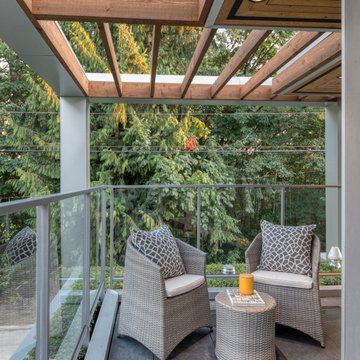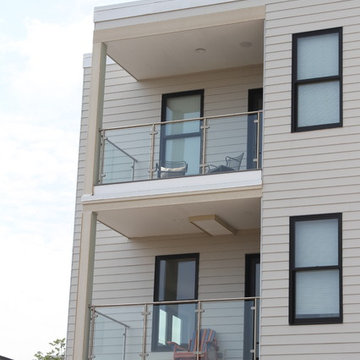Modern Mixed Railing Garden and Outdoor Space Ideas and Designs
Refine by:
Budget
Sort by:Popular Today
81 - 100 of 693 photos
Item 1 of 3
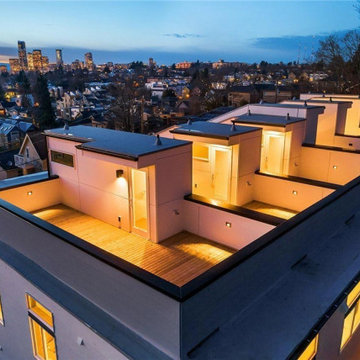
The area rests on an elevated landscape, and the roof deck captures the amazing view of Washington waters and a homey neighborhood with lush greenery.
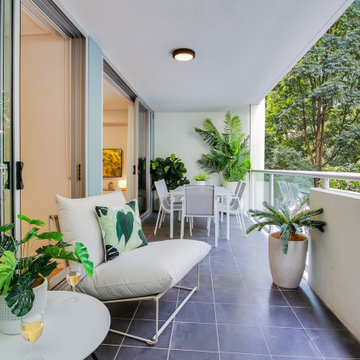
Design ideas for a medium sized modern mixed railing balcony in Brisbane with a roof extension.
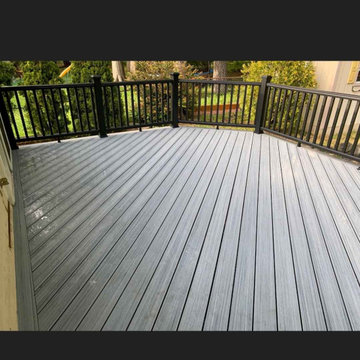
Trex Foggy Wharf deck with Trex Transcend Handrail Charcoal Black
Medium sized modern back ground level mixed railing terrace in Seattle.
Medium sized modern back ground level mixed railing terrace in Seattle.
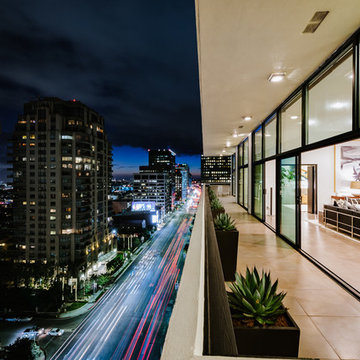
Photo of an expansive modern mixed railing balcony in Los Angeles with a roof extension.
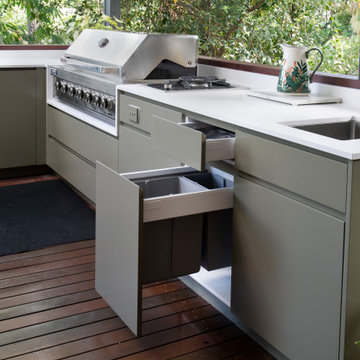
Next to the sink was a pull-out bin with utensil drawer above
Photo of a medium sized modern back first floor mixed railing terrace in Brisbane with an outdoor kitchen and a roof extension.
Photo of a medium sized modern back first floor mixed railing terrace in Brisbane with an outdoor kitchen and a roof extension.
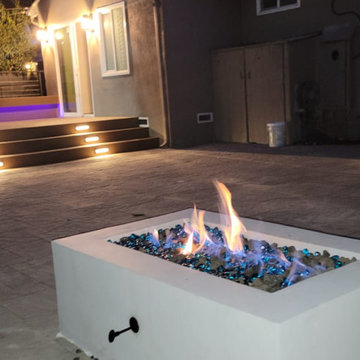
Photo of a medium sized modern back ground level mixed railing terrace in Los Angeles with a fire feature and no cover.
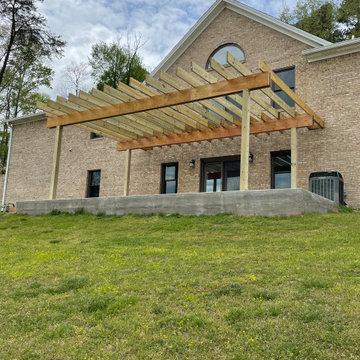
During Build
Large modern back first floor mixed railing terrace in Other.
Large modern back first floor mixed railing terrace in Other.
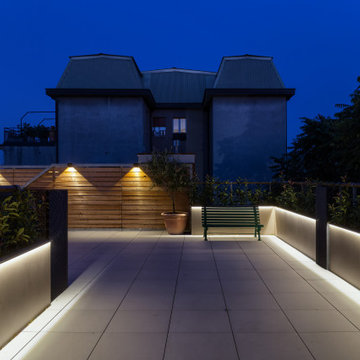
Foto: © Diego Cuoghi
Photo of a large modern roof rooftop mixed railing terrace in Other.
Photo of a large modern roof rooftop mixed railing terrace in Other.
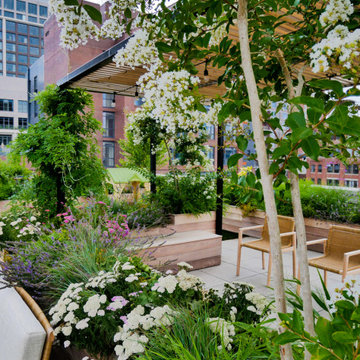
Design ideas for a large modern roof rooftop mixed railing terrace in New York with an outdoor kitchen and a pergola.
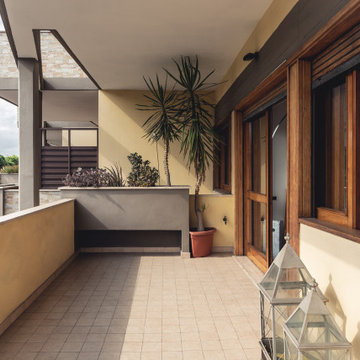
Committente: Arch. Valentina Calvanese. Ripresa fotografica: impiego obiettivo 24mm su pieno formato; macchina su treppiedi con allineamento ortogonale dell'inquadratura; impiego luce naturale esistente. Post-produzione: aggiustamenti base immagine; fusione manuale di livelli con differente esposizione per produrre un'immagine ad alto intervallo dinamico ma realistica; rimozione elementi di disturbo. Obiettivo commerciale: realizzazione fotografie di complemento ad annunci su siti web agenzia immobiliare; pubblicità su social network; pubblicità a stampa (principalmente volantini e pieghevoli).
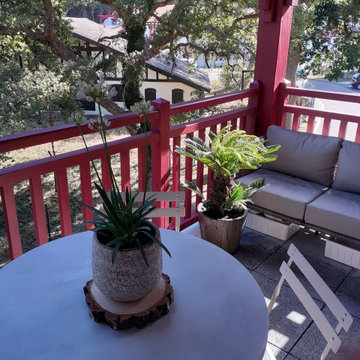
Joli balcon à l'ambiance tropicale et balinaise. Dans cette résidence au style basco-landais, nous avons conçu ce petit balcon. La sobriété et le végétal sont les mètres mot pour rendre ce petit espace chaleureux et fonctionnel. La banquette nous offre la vue sur le lac d'hossegor et permet de profiter du coucher de soleil chaque soir d'été. Bananier, fatsia et cycas nous plongent dans la jungle verdoyante de Bali, parmi lesquels des agapanthes fleuriront à la belle saison.

West terrace with views to Biltmore Resort.
This is an example of a medium sized modern mixed railing balcony in Miami with a pergola.
This is an example of a medium sized modern mixed railing balcony in Miami with a pergola.
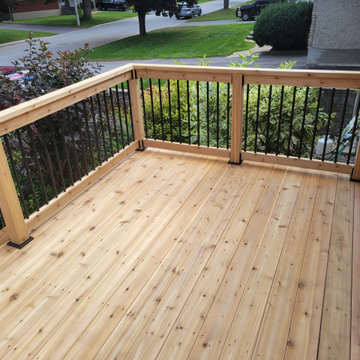
We built a cedar porch for one of our latest customers to welcome friends and family into their home.
Cedar porches are beautiful, and the smell of fresh cedar is pleasing. The best reason for choosing cedar, though, is its durability. A cedar porch is likely to last twice as long as one built with pressure treated wood. While cedar does require some maintenance, it requires less maintenance than pressure treated.
The railing is built with a combination of 2x4 cedar and aluminum balusters from Deckorators. While the 4x4 cedar posts are mounted to the deck surface with code compliant Titan Post Anchors.
Cedar skirting finishes off the deck to the ground for great curb appeal.
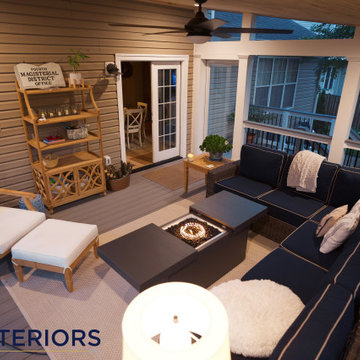
KR Exteriors Custom Built Composite Porch
Photo of a medium sized modern back screened mixed railing veranda in DC Metro with decking and a roof extension.
Photo of a medium sized modern back screened mixed railing veranda in DC Metro with decking and a roof extension.
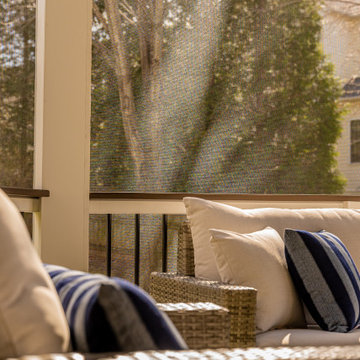
Low maintenance outdoor living is what we do!
Inspiration for a medium sized modern back screened mixed railing veranda in DC Metro with a roof extension.
Inspiration for a medium sized modern back screened mixed railing veranda in DC Metro with a roof extension.

This modern waterfront home was built for today’s contemporary lifestyle with the comfort of a family cottage. Walloon Lake Residence is a stunning three-story waterfront home with beautiful proportions and extreme attention to detail to give both timelessness and character. Horizontal wood siding wraps the perimeter and is broken up by floor-to-ceiling windows and moments of natural stone veneer.
The exterior features graceful stone pillars and a glass door entrance that lead into a large living room, dining room, home bar, and kitchen perfect for entertaining. With walls of large windows throughout, the design makes the most of the lakefront views. A large screened porch and expansive platform patio provide space for lounging and grilling.
Inside, the wooden slat decorative ceiling in the living room draws your eye upwards. The linear fireplace surround and hearth are the focal point on the main level. The home bar serves as a gathering place between the living room and kitchen. A large island with seating for five anchors the open concept kitchen and dining room. The strikingly modern range hood and custom slab kitchen cabinets elevate the design.
The floating staircase in the foyer acts as an accent element. A spacious master suite is situated on the upper level. Featuring large windows, a tray ceiling, double vanity, and a walk-in closet. The large walkout basement hosts another wet bar for entertaining with modern island pendant lighting.
Walloon Lake is located within the Little Traverse Bay Watershed and empties into Lake Michigan. It is considered an outstanding ecological, aesthetic, and recreational resource. The lake itself is unique in its shape, with three “arms” and two “shores” as well as a “foot” where the downtown village exists. Walloon Lake is a thriving northern Michigan small town with tons of character and energy, from snowmobiling and ice fishing in the winter to morel hunting and hiking in the spring, boating and golfing in the summer, and wine tasting and color touring in the fall.
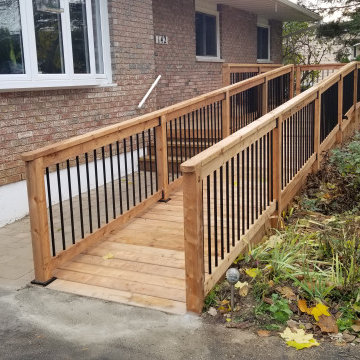
A front porch deck with stairs and ramp was in dire need of replacing for our latest customer. With the winter season around the corner, it was a safety concern to have this project completed quickly.
We used pressure treated wood to complete the framing, decking and railing. A cost effective material that requires some maintenance.
The railing incorporates stylish black aluminum balusters, post anchors and rail brackets to give a modern appearance.
There are a few items we would like to point out that may not be obvious to the average homeowner, but are small finishing touches that we feel set us apart from our competition...
✔️ A 1"x6" fence board was used to border the top of the skirting, hiding the screws used to fasten the skirt boards. The 1"x6" also hides the ugly butt ends of the decking.
✔️ Rounded corners were used at the end of the railings for ease of use. All railings were also sanded down.
✔️ Three structural screws at 8" in length were used to secure the 4"x4" posts that were side mounted to the deck and ramp. These screws are just as strong as a 3/8"x8" galvanized lag screw, but blend in better with the wood and can be counter sunk to make them even less visible.
✔️ A double mid span deck board design was used to eliminate deck boards butting against each other, and also creates a nice visual when moving from the ramp to the deck.
✔️ Cold patch asphalt was put down at the bottom of the ramp to create a seamless transition from the driveway to the ramp surface.
We could not feel more proud that these homeowners chose us to build them an attractive and safe deck with access, trusting that it would be completed on schedule!
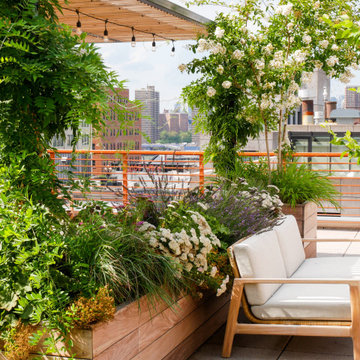
Large modern roof rooftop mixed railing terrace in New York with an outdoor kitchen and a pergola.
Modern Mixed Railing Garden and Outdoor Space Ideas and Designs
5






