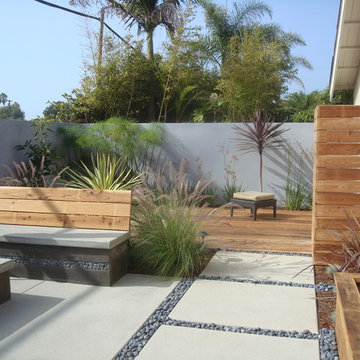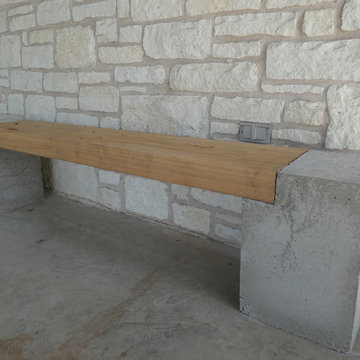Modern Patio with Concrete Slabs Ideas and Designs
Refine by:
Budget
Sort by:Popular Today
21 - 40 of 2,433 photos
Item 1 of 3
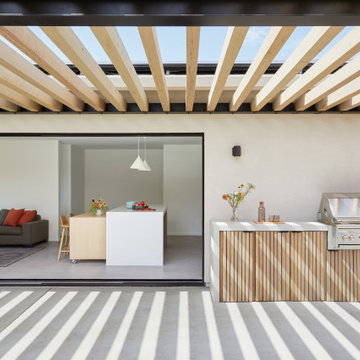
This Australian-inspired new construction was a successful collaboration between homeowner, architect, designer and builder. The home features a Henrybuilt kitchen, butler's pantry, private home office, guest suite, master suite, entry foyer with concealed entrances to the powder bathroom and coat closet, hidden play loft, and full front and back landscaping with swimming pool and pool house/ADU.
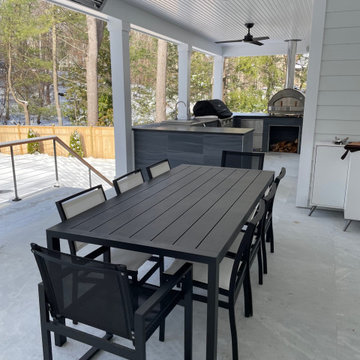
A suggested piece for any outdoor kitchen: seating room. Entertain guests or give yourself more space to work
Large modern back patio in New York with an outdoor kitchen, concrete slabs and a roof extension.
Large modern back patio in New York with an outdoor kitchen, concrete slabs and a roof extension.
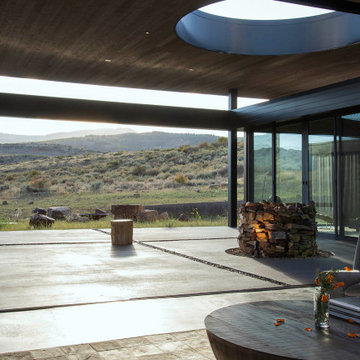
Off grid modern cabin located in the rolling hills of Idaho
This is an example of a medium sized modern courtyard patio in Salt Lake City with a fire feature, concrete slabs and a roof extension.
This is an example of a medium sized modern courtyard patio in Salt Lake City with a fire feature, concrete slabs and a roof extension.
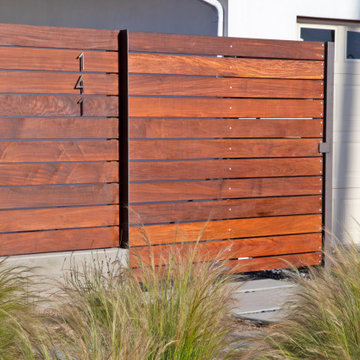
This front yard overhaul in Shell Beach, CA included the installation of concrete walkway and patio slabs with Mexican pebble joints, a raised concrete patio and steps for enjoying ocean-side sunset views, a horizontal board ipe privacy screen and gate to create a courtyard with raised steel planters and a custom gas fire pit, landscape lighting, and minimal planting for a modern aesthetic.
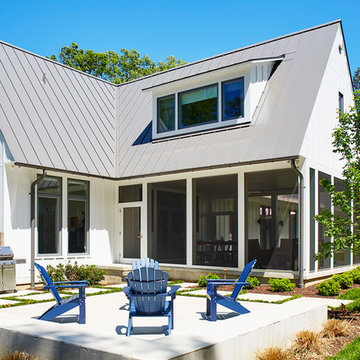
This is an example of a medium sized modern back patio in Richmond with concrete slabs and no cover.
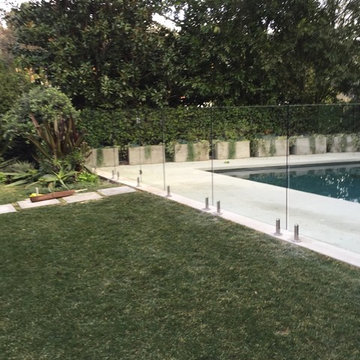
Design ideas for a medium sized modern back patio in Los Angeles with concrete slabs and no cover.
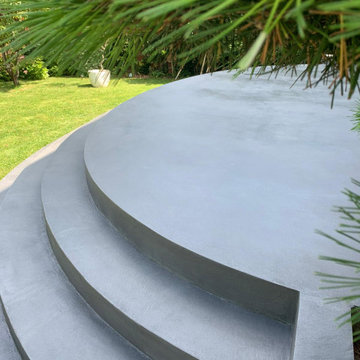
Rénovation terrasse vielle dalle béton , finition béton ciré
Rasico touch Ideal work.
Design ideas for a medium sized modern back patio in Other with a vegetable patch, concrete slabs and no cover.
Design ideas for a medium sized modern back patio in Other with a vegetable patch, concrete slabs and no cover.
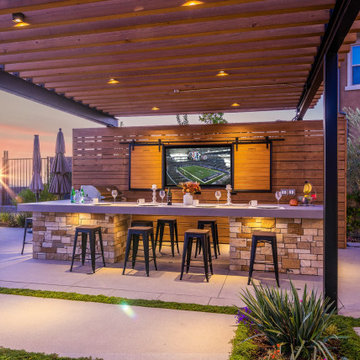
Gorgeous outdoor kitchen space with horizontal wood backdrop wall and integrated TV entertainment system. Large, open counter space with endless view allows for a unique dining experience. Larger format porcelain slab for ease of maintenance and modern industrial pergola with outdoor heating above for added comfort and protection from outdoor elements. Intricately placed lighting helps to create amazing nighttime ambiance.
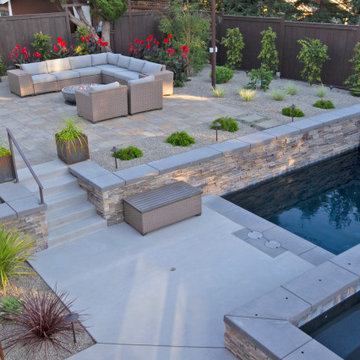
This spacious, multi-level backyard in San Luis Obispo, CA, once completely underutilized and overtaken by weeds, was converted into the ultimate outdoor entertainment space with a custom pool and spa as the centerpiece. A cabana with a built-in storage bench, outdoor TV and wet bar provide a protected place to chill during hot pool days, and a screened outdoor shower nearby is perfect for rinsing off after a dip. A hammock attached to the master deck and the adjacent pool deck are ideal for relaxing and soaking up some rays. The stone veneer-faced water feature wall acts as a backdrop for the pool area, and transitions into a retaining wall dividing the upper and lower levels. An outdoor sectional surrounds a gas fire bowl to create a cozy spot to entertain in the evenings, with string lights overhead for ambiance. A Belgard paver patio connects the lounge area to the outdoor kitchen with a Bull gas grill and cabinetry, polished concrete counter tops, and a wood bar top with seating. The outdoor kitchen is tucked in next to the main deck, one of the only existing elements that remain from the previous space, which now functions as an outdoor dining area overlooking the entire yard. Finishing touches included low-voltage LED landscape lighting, pea gravel mulch, and lush planting areas and outdoor decor.
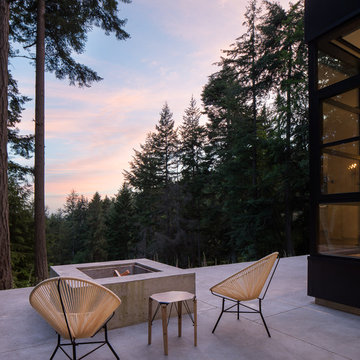
Photography by Sean Airhart
Modern patio in Seattle with a fire feature, concrete slabs and no cover.
Modern patio in Seattle with a fire feature, concrete slabs and no cover.
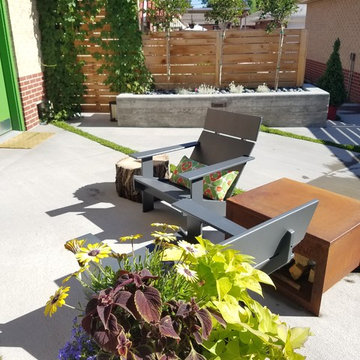
Lauren Bloom
Photo of a small modern back patio in Denver with concrete slabs.
Photo of a small modern back patio in Denver with concrete slabs.
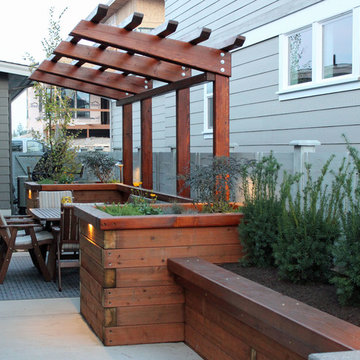
The overhead structure was added to make the space more intimate and compliments the roof line of the home for a seamless addition. The structure lends itself to hanging artwork, living wall, or canvas application.
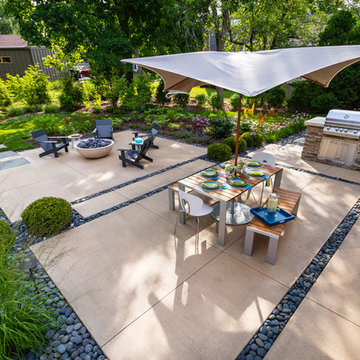
A linear planting of 'Green Velvet' buxus interrupts a line of 'Skyracer' molinia.
Westhauser Photography
Medium sized modern back patio in Milwaukee with concrete slabs and a fire feature.
Medium sized modern back patio in Milwaukee with concrete slabs and a fire feature.
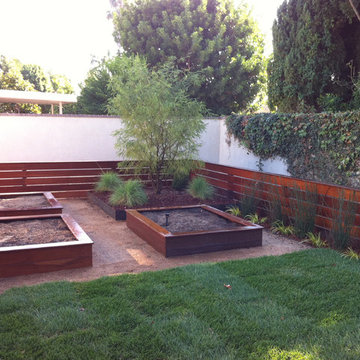
We installed a raised garden bed made of redwood with individual timed sprinklers. This is a great contemporary garden with minimal upkeep.
This is an example of a medium sized modern back patio in Orange County with a vegetable patch, no cover and concrete slabs.
This is an example of a medium sized modern back patio in Orange County with a vegetable patch, no cover and concrete slabs.
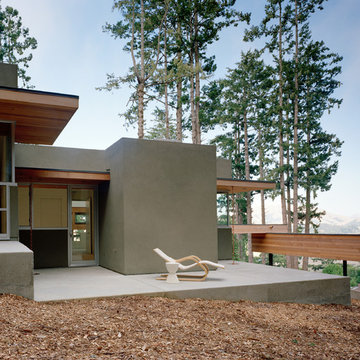
Cesar Rubio
Photo of a medium sized modern back patio in San Francisco with concrete slabs and no cover.
Photo of a medium sized modern back patio in San Francisco with concrete slabs and no cover.
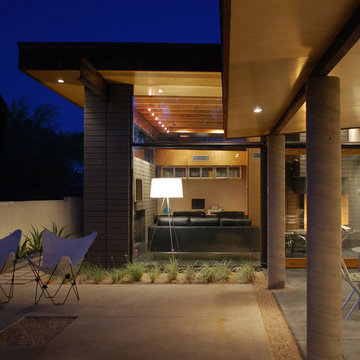
The existing patio porch framing was saved and covered with birch panel plywood to unite the interior and exterior. The framing is supported by steel wide-flange beams and concrete columns echoing the interior language. The new space allows the exterior patio to become an extension of the interior spaces encouraging indoor-outdoor living.
Secrest Architecture LLC
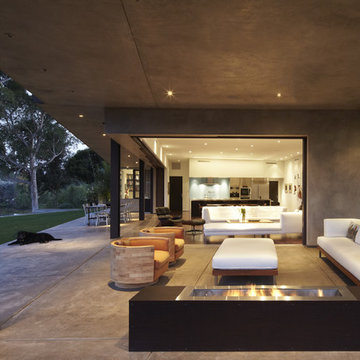
An outdoor living room is created by the overhang of the floor above.
Medium sized modern back patio in Los Angeles with a fire feature, concrete slabs and a roof extension.
Medium sized modern back patio in Los Angeles with a fire feature, concrete slabs and a roof extension.
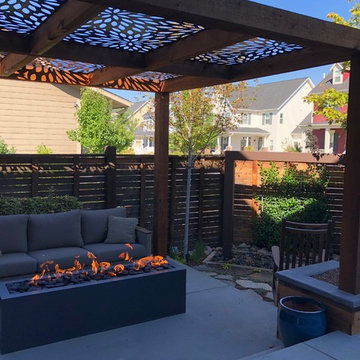
Evening time in the garden.
Design ideas for a small modern back patio in Denver with a fire feature, concrete slabs and a pergola.
Design ideas for a small modern back patio in Denver with a fire feature, concrete slabs and a pergola.
Modern Patio with Concrete Slabs Ideas and Designs
2
