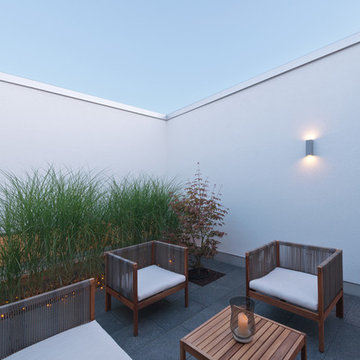Modern Patio with Natural Stone Paving Ideas and Designs
Refine by:
Budget
Sort by:Popular Today
21 - 40 of 2,871 photos
Item 1 of 3
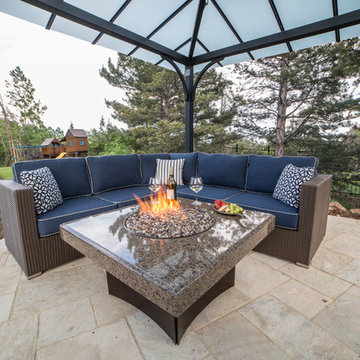
Featuring a 5-Piece Terrace Collection L Sectional from All Backyard Fun. This gorgeous L sectional is seated next to a Tropical Elegance 40" Square Oriflamme Fire Table.
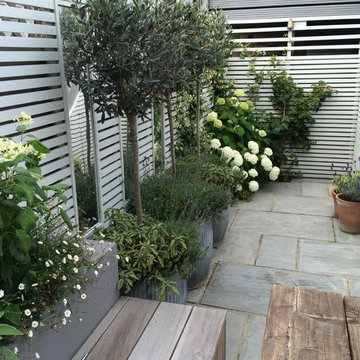
Garden Club London | Tony Woods
Design ideas for a small modern back patio in London with a potted garden and natural stone paving.
Design ideas for a small modern back patio in London with a potted garden and natural stone paving.
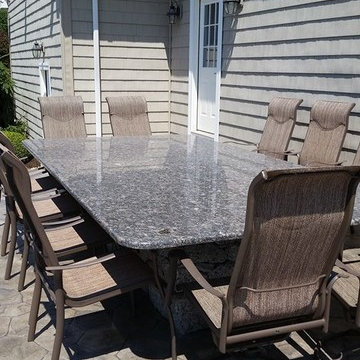
Large modern back patio in Providence with an outdoor kitchen, no cover and natural stone paving.
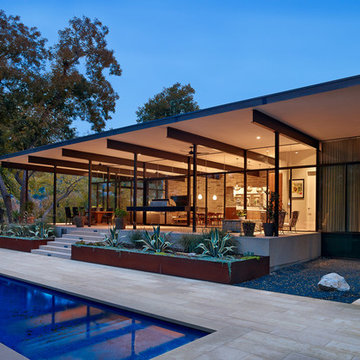
Casey Dunn
This is an example of a large modern back patio in Austin with natural stone paving and a roof extension.
This is an example of a large modern back patio in Austin with natural stone paving and a roof extension.
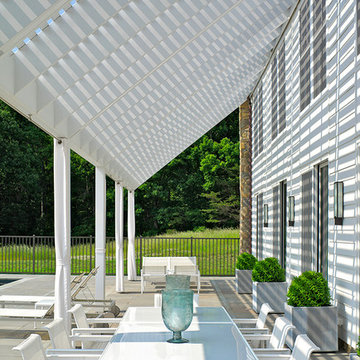
Roger Foley
Photo of a modern patio in Richmond with a pergola and natural stone paving.
Photo of a modern patio in Richmond with a pergola and natural stone paving.
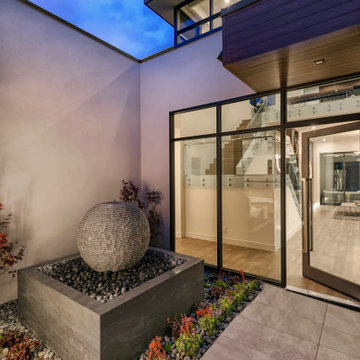
This gorgeous custom outdoor water feature was featured in the 2019 Parade of Homes. With a poured concrete base, this fountain is completely self-contained, so you can enjoy the soothing sound of bubbling water without the maintenance of a pond.
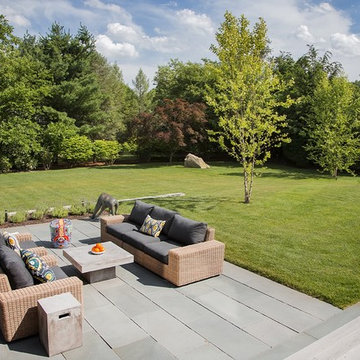
ZeroEnergy Design (ZED) created this modern home for a progressive family in the desirable community of Lexington.
Thoughtful Land Connection. The residence is carefully sited on the infill lot so as to create privacy from the road and neighbors, while cultivating a side yard that captures the southern sun. The terraced grade rises to meet the house, allowing for it to maintain a structured connection with the ground while also sitting above the high water table. The elevated outdoor living space maintains a strong connection with the indoor living space, while the stepped edge ties it back to the true ground plane. Siting and outdoor connections were completed by ZED in collaboration with landscape designer Soren Deniord Design Studio.
Exterior Finishes and Solar. The exterior finish materials include a palette of shiplapped wood siding, through-colored fiber cement panels and stucco. A rooftop parapet hides the solar panels above, while a gutter and site drainage system directs rainwater into an irrigation cistern and dry wells that recharge the groundwater.
Cooking, Dining, Living. Inside, the kitchen, fabricated by Henrybuilt, is located between the indoor and outdoor dining areas. The expansive south-facing sliding door opens to seamlessly connect the spaces, using a retractable awning to provide shade during the summer while still admitting the warming winter sun. The indoor living space continues from the dining areas across to the sunken living area, with a view that returns again to the outside through the corner wall of glass.
Accessible Guest Suite. The design of the first level guest suite provides for both aging in place and guests who regularly visit for extended stays. The patio off the north side of the house affords guests their own private outdoor space, and privacy from the neighbor. Similarly, the second level master suite opens to an outdoor private roof deck.
Light and Access. The wide open interior stair with a glass panel rail leads from the top level down to the well insulated basement. The design of the basement, used as an away/play space, addresses the need for both natural light and easy access. In addition to the open stairwell, light is admitted to the north side of the area with a high performance, Passive House (PHI) certified skylight, covering a six by sixteen foot area. On the south side, a unique roof hatch set flush with the deck opens to reveal a glass door at the base of the stairwell which provides additional light and access from the deck above down to the play space.
Energy. Energy consumption is reduced by the high performance building envelope, high efficiency mechanical systems, and then offset with renewable energy. All windows and doors are made of high performance triple paned glass with thermally broken aluminum frames. The exterior wall assembly employs dense pack cellulose in the stud cavity, a continuous air barrier, and four inches exterior rigid foam insulation. The 10kW rooftop solar electric system provides clean energy production. The final air leakage testing yielded 0.6 ACH 50 - an extremely air tight house, a testament to the well-designed details, progress testing and quality construction. When compared to a new house built to code requirements, this home consumes only 19% of the energy.
Architecture & Energy Consulting: ZeroEnergy Design
Landscape Design: Soren Deniord Design
Paintings: Bernd Haussmann Studio
Photos: Eric Roth Photography
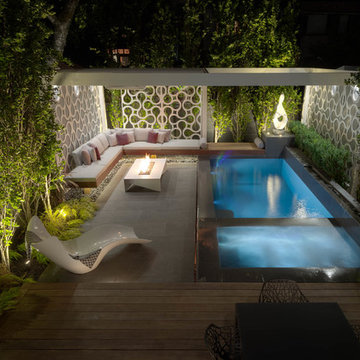
Pro-Land was hired to manage and construct this secluded backyard in the core of Toronto. Working in conjunction with multiple trades and Eden Tree Design Inc., we were able to create this modern space, utilizing every corner of the property to it's fullest potential.
Landscape Design: Eden Tree Design Inc.
Photographer: McNeill Photography
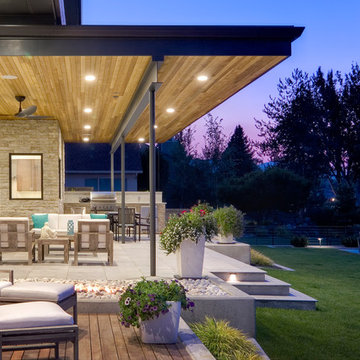
Steve Keating
This is an example of a medium sized modern back patio in Seattle with an outdoor kitchen, natural stone paving and a roof extension.
This is an example of a medium sized modern back patio in Seattle with an outdoor kitchen, natural stone paving and a roof extension.
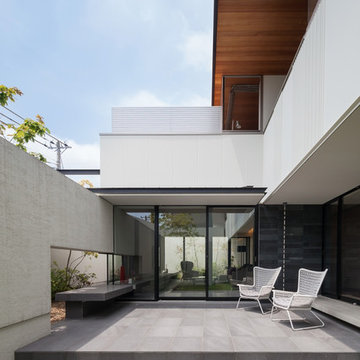
東灘の家 撮影:小川重雄
Photo of a modern side patio in Kobe with natural stone paving and no cover.
Photo of a modern side patio in Kobe with natural stone paving and no cover.
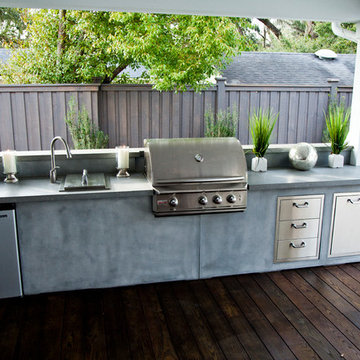
Medium sized modern back patio in Jacksonville with an outdoor kitchen and natural stone paving.
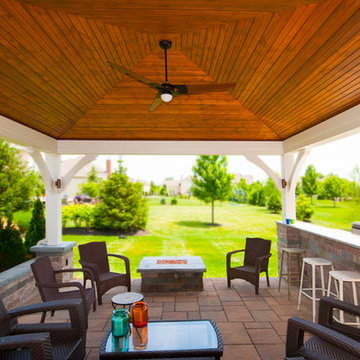
This is an example of a medium sized modern back patio in Columbus with a fire feature, natural stone paving and a gazebo.
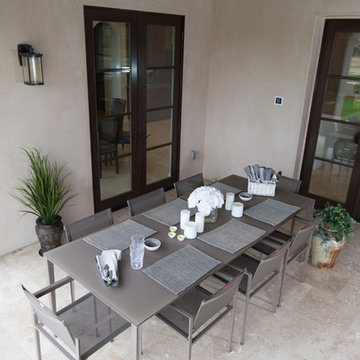
Dana Greene Photography
Photo of a medium sized modern back patio in San Diego with an outdoor kitchen, natural stone paving and a roof extension.
Photo of a medium sized modern back patio in San Diego with an outdoor kitchen, natural stone paving and a roof extension.
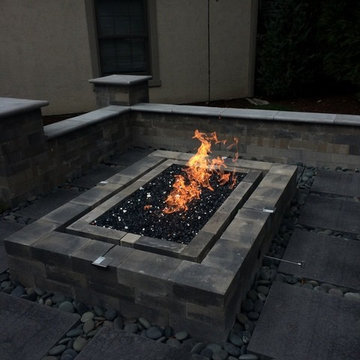
Installation of Gas Line, Key Valve & all major components of Fire Pit (everything but the stone). Chicago Gas Lines stocks all major fire pit components.
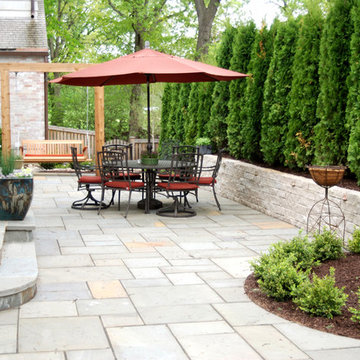
This compact backyard required more privacy. Clayton Johnson, with Yardscapes designed a limestone planting bed and installed pyramidal arborvitae to create the privacy needed. He also reconfigured the patio and stoop using a natural bluestone.
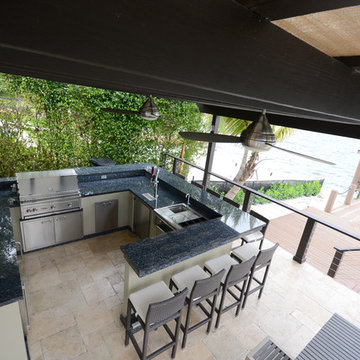
For the last twelve years Luxapatio has been adding luxury to over 3000 backyard. We build our islands in first class quality, in solid construction that resists the outdoor elements. Every island has had its own unique style do to the fact that we build custom design and to fit your budget. Luxapatio has over eight different brands of grills and accessories to choose from and the best project coordinators with knowledge in construction and design in the south Florida industry. Let us transform your backyard into your own little peace of paradise.
For more information regarding this or any other of our outdoor projects please visit our website at www.luxapatio.com where you may also shop online. You can also visit our showroom located in the Doral Design District ( 3305 NW 79 Ave Miami FL. 33122) or contact us at 305-477-5141.
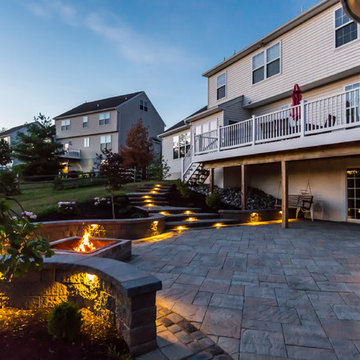
TrueVine Photography
Medium sized modern back patio in Philadelphia with a fire feature, natural stone paving and a roof extension.
Medium sized modern back patio in Philadelphia with a fire feature, natural stone paving and a roof extension.
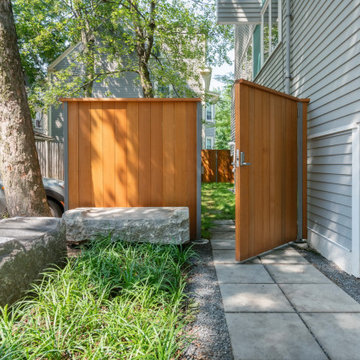
A new cedar fence encloses the urban yard. Reclaimed granite blocks make a sitting area near the street while bluestone pavers lead to the yard.
Photo of a small modern side patio in Boston with natural stone paving.
Photo of a small modern side patio in Boston with natural stone paving.
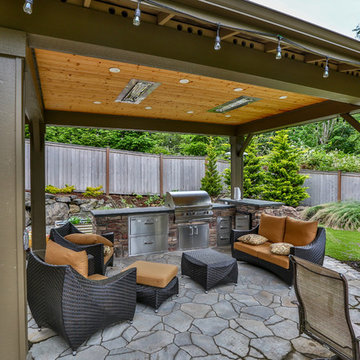
Hip style patio cover with full outdoor kitchen. The patio cover is equipped with recessed electric heaters by Infratech and wicker patio furniture. The whole backyard is covered in turf and landscaped by Alderwood Landscaping.
Modern Patio with Natural Stone Paving Ideas and Designs
2
