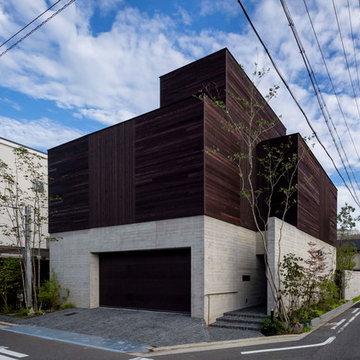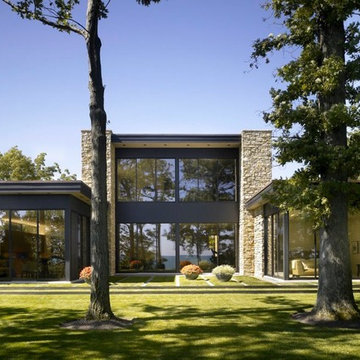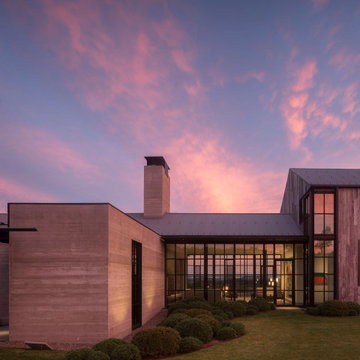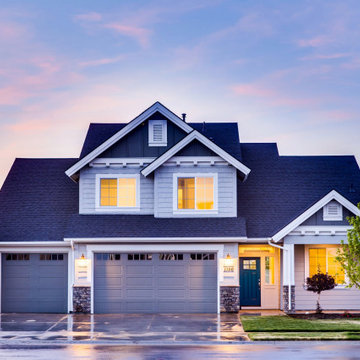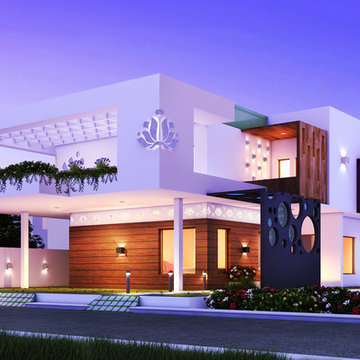Modern Purple House Exterior Ideas and Designs
Refine by:
Budget
Sort by:Popular Today
141 - 160 of 831 photos
Item 1 of 3
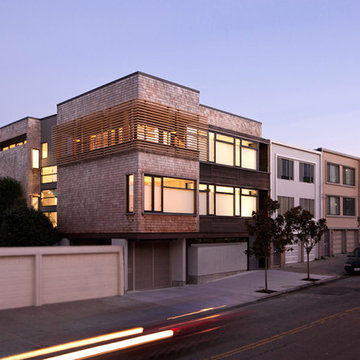
Michael David Rose Photography
Inspiration for a large and gey modern detached house in San Francisco with three floors, mixed cladding, a flat roof and a metal roof.
Inspiration for a large and gey modern detached house in San Francisco with three floors, mixed cladding, a flat roof and a metal roof.
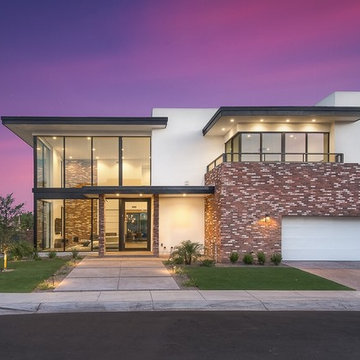
Design ideas for a large and white modern two floor brick house exterior in Phoenix with a flat roof.
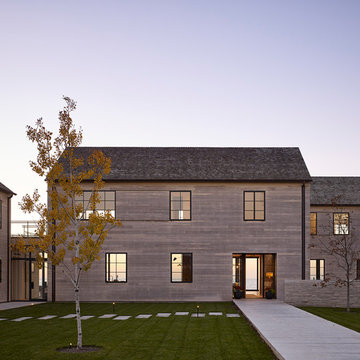
Steve Hall - Hall + Merrick Photographers
Photo of a gey modern two floor detached house in Chicago with wood cladding and a lean-to roof.
Photo of a gey modern two floor detached house in Chicago with wood cladding and a lean-to roof.
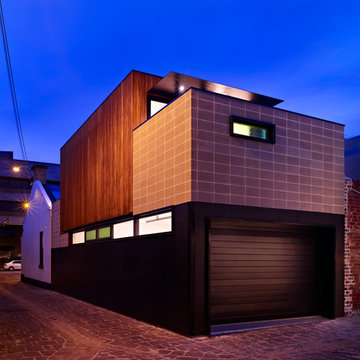
Small and black modern two floor concrete house exterior in Melbourne with a pitched roof.
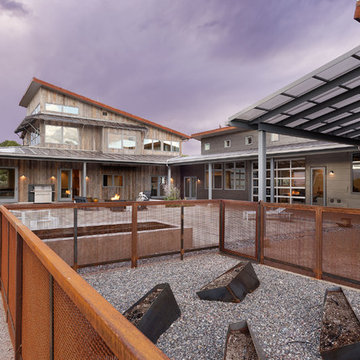
PHOTOS: Mountain Home Photo
CONTRACTOR: 3C Construction
Main level living: 1455 sq ft
Upper level Living: 1015 sq ft
Guest Wing / Office: 520 sq ft
Total Living: 2990 sq ft
Studio Space: 1520 sq ft
2 Car Garage : 575 sq ft
General Contractor: 3C Construction: Steve Lee
The client, a sculpture artist, and his wife came to J.P.A. only wanting a studio next to their home. During the design process it grew to having a living space above the studio, which grew to having a small house attached to the studio forming a compound. At this point it became clear to the client; the project was outgrowing the neighborhood. After re-evaluating the project, the live / work compound is currently sited in a natural protected nest with post card views of Mount Sopris & the Roaring Fork Valley. The courtyard compound consist of the central south facing piece being the studio flanked by a simple 2500 sq ft 2 bedroom, 2 story house one the west side, and a multi purpose guest wing /studio on the east side. The evolution of this compound came to include the desire to have the building blend into the surrounding landscape, and at the same time become the backdrop to create and display his sculpture.
“Jess has been our architect on several projects over the past ten years. He is easy to work with, and his designs are interesting and thoughtful. He always carefully listens to our ideas and is able to create a plan that meets our needs both as individuals and as a family. We highly recommend Jess Pedersen Architecture”.
- Client
“As a general contractor, I can highly recommend Jess. His designs are very pleasing with a lot of thought put in to how they are lived in. He is a real team player, adding greatly to collaborative efforts and making the process smoother for all involved. Further, he gets information out on or ahead of schedule. Really been a pleasure working with Jess and hope to do more together in the future!”
Steve Lee - 3C Construction
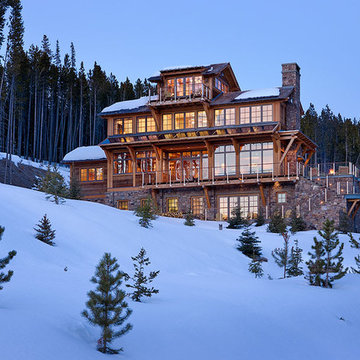
Photography by Roger Wade Studio
Design ideas for an expansive and multi-coloured modern house exterior in Other with three floors, stone cladding and a half-hip roof.
Design ideas for an expansive and multi-coloured modern house exterior in Other with three floors, stone cladding and a half-hip roof.
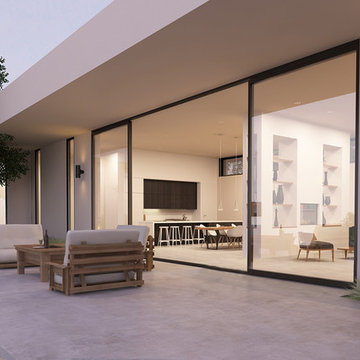
Photo of a large and white modern bungalow render house exterior in San Francisco with a flat roof.

Exterior View
Ciro Coelho
Large and white modern bungalow detached house in Los Angeles with a flat roof.
Large and white modern bungalow detached house in Los Angeles with a flat roof.
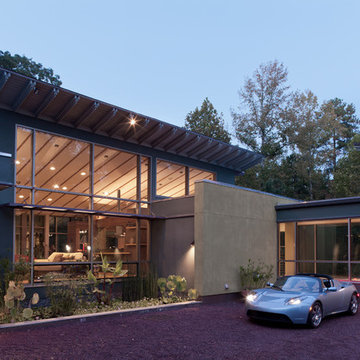
Photography by Russell Abraham ( http://www.russellabraham.com/)
Design ideas for an expansive and multi-coloured modern bungalow detached house in Raleigh with mixed cladding, a lean-to roof and a metal roof.
Design ideas for an expansive and multi-coloured modern bungalow detached house in Raleigh with mixed cladding, a lean-to roof and a metal roof.
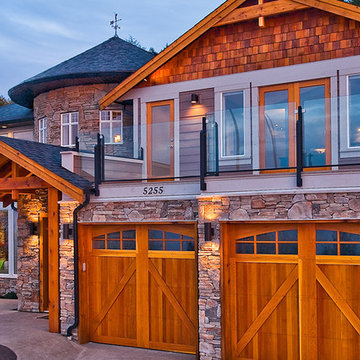
Alair Homes is committed to quality throughout every stage of the building process and in every detail of your new custom home or home renovation. We guarantee superior work because we perform quality assurance checks at every stage of the building process. Before anything is covered up – even before city building inspectors come to your home – we critically examine our work to ensure that it lives up to our extraordinarily high standards.
We are proud of our extraordinary high building standards as well as our renowned customer service. Every Alair Homes custom home comes with a two year national home warranty as well as an Alair Homes guarantee and includes complimentary 3, 6 and 12 month inspections after completion.
During our proprietary construction process every detail is accessible to Alair Homes clients online 24 hours a day to view project details, schedules, sub trade quotes, pricing in order to give Alair Homes clients 100% control over every single item regardless how small.
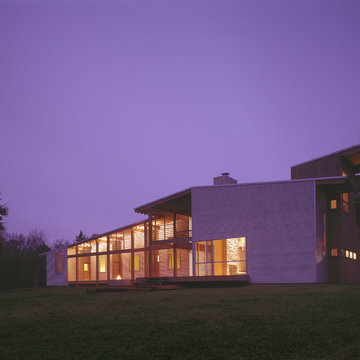
Design ideas for a small and gey modern two floor house exterior in Houston with mixed cladding and a pitched roof.
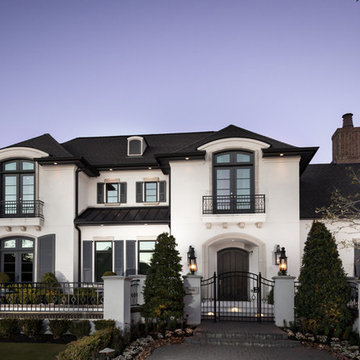
Connie Anderson Photography
Large and white modern two floor render house exterior in Houston.
Large and white modern two floor render house exterior in Houston.
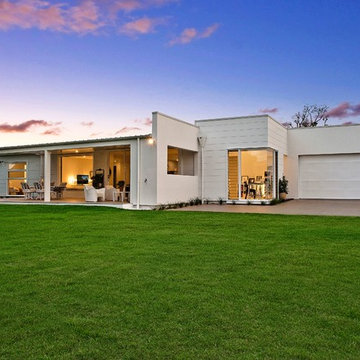
H4 LIving Integrated Design & Construcion of Acreage Low set Design
Modern house exterior in Brisbane.
Modern house exterior in Brisbane.
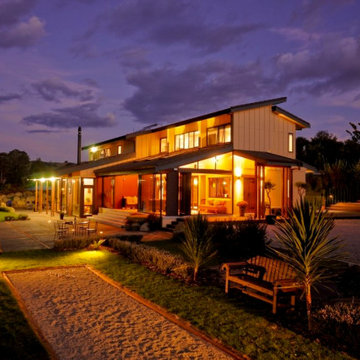
Knapdale Eco Lodge is a 32 hectare sustainably managed operation with a variety of agroforestry projects. The luxury lodge almost entirely runs on renewable resources and is built from materials with as small an ecological footprint as possible.
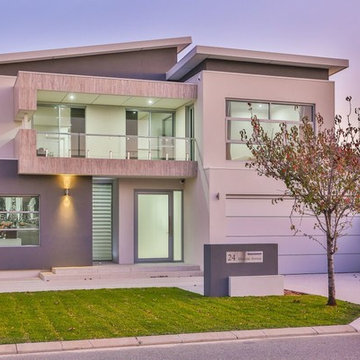
Inspiration for a large and gey modern two floor render detached house in Perth with a flat roof and a metal roof.
Modern Purple House Exterior Ideas and Designs
8
