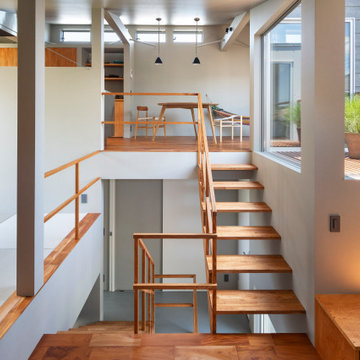Modern Staircase with All Types of Wall Treatment Ideas and Designs
Refine by:
Budget
Sort by:Popular Today
181 - 200 of 1,498 photos
Item 1 of 3
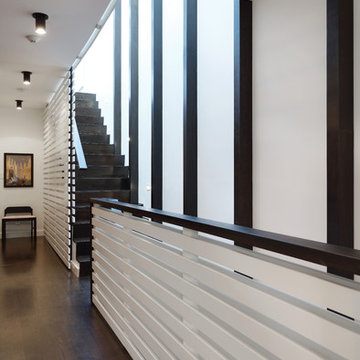
Full gut renovation and facade restoration of an historic 1850s wood-frame townhouse. The current owners found the building as a decaying, vacant SRO (single room occupancy) dwelling with approximately 9 rooming units. The building has been converted to a two-family house with an owner’s triplex over a garden-level rental.
Due to the fact that the very little of the existing structure was serviceable and the change of occupancy necessitated major layout changes, nC2 was able to propose an especially creative and unconventional design for the triplex. This design centers around a continuous 2-run stair which connects the main living space on the parlor level to a family room on the second floor and, finally, to a studio space on the third, thus linking all of the public and semi-public spaces with a single architectural element. This scheme is further enhanced through the use of a wood-slat screen wall which functions as a guardrail for the stair as well as a light-filtering element tying all of the floors together, as well its culmination in a 5’ x 25’ skylight.
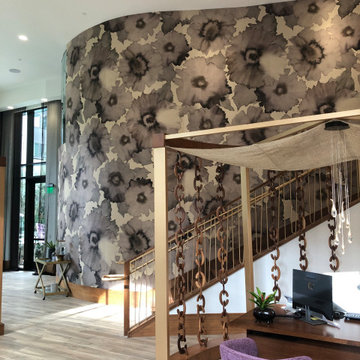
Bloom / Sepia Putty on Manila Glam Grass Vinyl Large Print
This is an example of a modern curved wood railing staircase in Orange County with wallpapered walls.
This is an example of a modern curved wood railing staircase in Orange County with wallpapered walls.
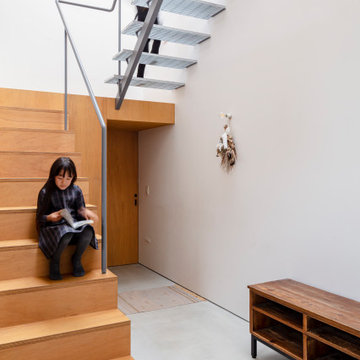
This is an example of a modern metal u-shaped metal railing staircase in Other with open risers, wallpapered walls and under stair storage.
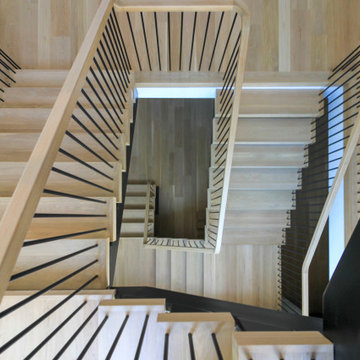
This monumental-floating staircase is set in a square space that rises through the home’s full height (three levels) where 4” oak treads are gracefully supported by black-painted solid stringers; these cantilevered stringers and the absence of risers allows for the natural light to inundate all surrounding interior spaces, making this staircase a wonderful architectural focal point. CSC 1976-2022 © Century Stair Company ® All rights reserved.
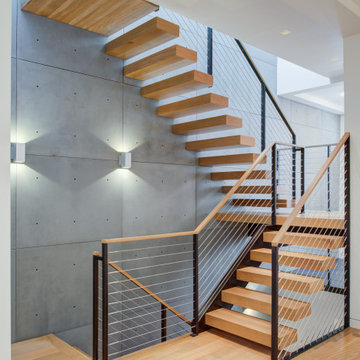
Medium sized modern wood floating wire cable railing staircase in San Francisco with open risers and panelled walls.
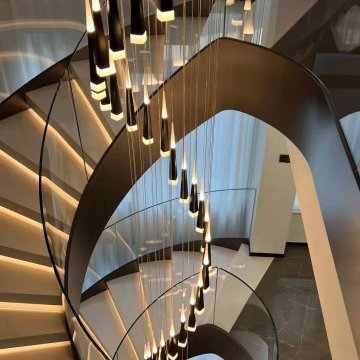
Stair Structure:
5/8" thick frameless glass railing
Metallic powder coating steel stringer
Whitestone treads
Large modern curved glass railing staircase in Miami with marble treads, marble risers, brick walls and a feature wall.
Large modern curved glass railing staircase in Miami with marble treads, marble risers, brick walls and a feature wall.
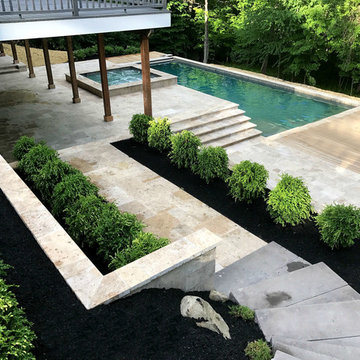
The rear of this property was basically non-existent falling into heavy woods on a very steep pitch. We tried creating this space with poured footings and walls that go below frost, creating the living space. With the harsh winter of 2017, the weather we encountered did not stop us from pushing through the setbacks to completing this momentous outdoor oasis. We are able to work in all the elements the North East can and has thrown at us. We have an extremely knowledgeable crew and appropriate, well-maintained equipment. Materials such as clear Cedar and Travertine make up the crisp, clean look of this great space!
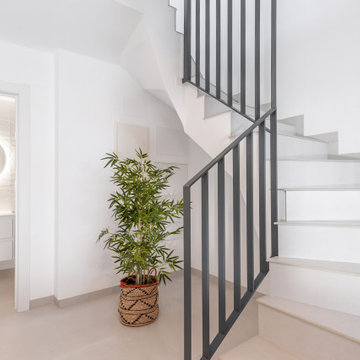
Design ideas for a medium sized modern tiled u-shaped metal railing staircase in Malaga with tiled risers and wainscoting.
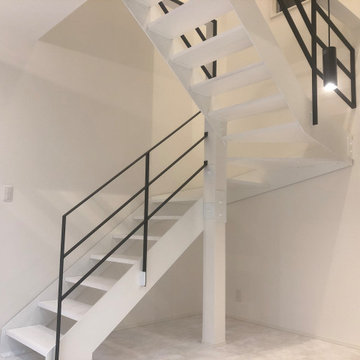
Design ideas for a medium sized modern wood u-shaped metal railing staircase in Other with open risers and wallpapered walls.
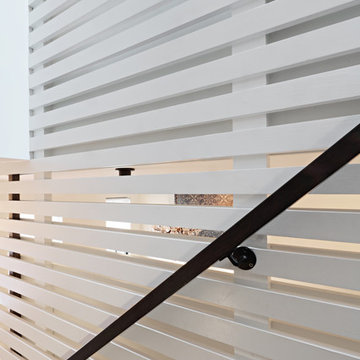
Full gut renovation and facade restoration of an historic 1850s wood-frame townhouse. The current owners found the building as a decaying, vacant SRO (single room occupancy) dwelling with approximately 9 rooming units. The building has been converted to a two-family house with an owner’s triplex over a garden-level rental.
Due to the fact that the very little of the existing structure was serviceable and the change of occupancy necessitated major layout changes, nC2 was able to propose an especially creative and unconventional design for the triplex. This design centers around a continuous 2-run stair which connects the main living space on the parlor level to a family room on the second floor and, finally, to a studio space on the third, thus linking all of the public and semi-public spaces with a single architectural element. This scheme is further enhanced through the use of a wood-slat screen wall which functions as a guardrail for the stair as well as a light-filtering element tying all of the floors together, as well its culmination in a 5’ x 25’ skylight.
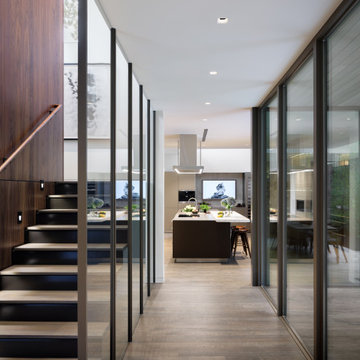
View of Stair Hall from Family Room
Photo of a small modern wood u-shaped wood railing staircase in Denver with metal risers and wood walls.
Photo of a small modern wood u-shaped wood railing staircase in Denver with metal risers and wood walls.
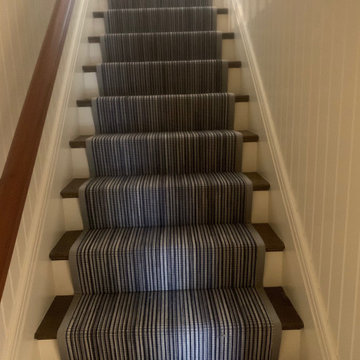
This is an example of a modern carpeted straight wood railing staircase in Boston with carpeted risers and panelled walls.
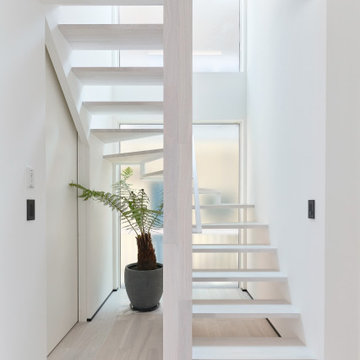
Design ideas for a small modern wood floating wood railing staircase in Tokyo Suburbs with open risers and wallpapered walls.
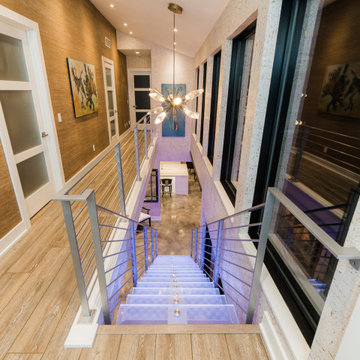
Modern stairway with floating glass treads and color changing RGB lighting.
This is an example of a large modern glass floating metal railing staircase in Cleveland with open risers and wallpapered walls.
This is an example of a large modern glass floating metal railing staircase in Cleveland with open risers and wallpapered walls.
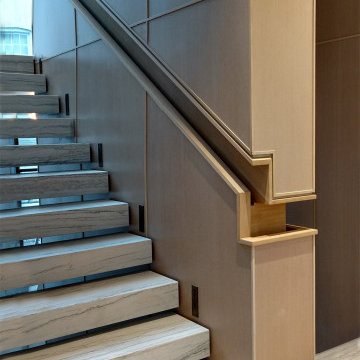
This stair was designed to make it appear “floating”. Each tread is cladded in stone with open risers. Integrated handrail with wood veneer wall paneling. Recessed LED wall lights provide illumination along the stairwell.
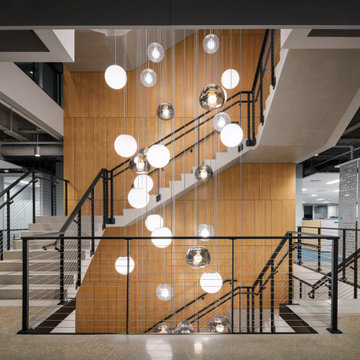
Keuka Studios Ithaca Style Cable railing system fascia mounted with ADA compliant handrails and escutcheon plates for a refined look.
Railings by Keuka Studios www.keuka-studios.com
Architect: Gensler
Photographer Gensler/Ryan Gobuty
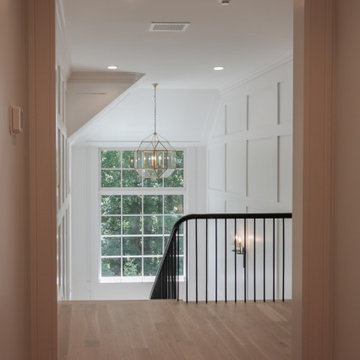
This multistory straight stair embraces nature and simplicity. It features 1" white oak treads, paint grade risers, white oak railing and vertical metal/round balusters; the combination of colors and materials selected for this specific stair design lends a clean and elegant appeal for this brand-new home.CSC 1976-2021 © Century Stair Company ® All rights reserved.
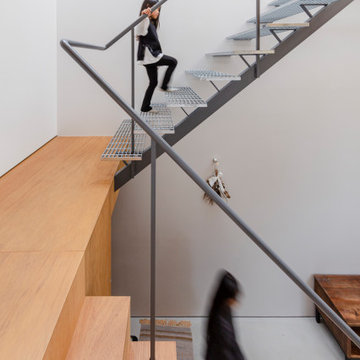
Modern metal u-shaped metal railing staircase in Other with open risers, wallpapered walls and under stair storage.
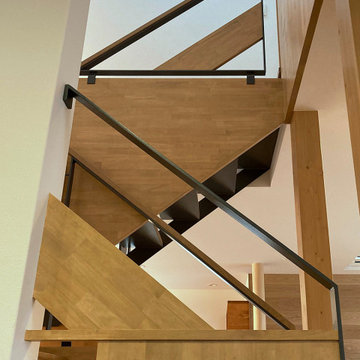
構造には鉄を使い、肌が触れるところは木にしています。
Design ideas for a modern wood floating wood railing staircase in Tokyo with open risers and wood walls.
Design ideas for a modern wood floating wood railing staircase in Tokyo with open risers and wood walls.
Modern Staircase with All Types of Wall Treatment Ideas and Designs
10
