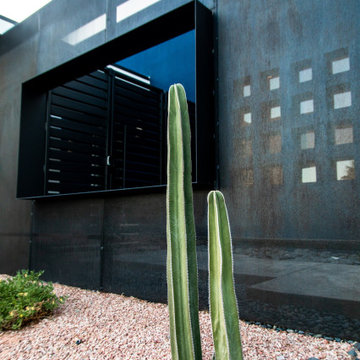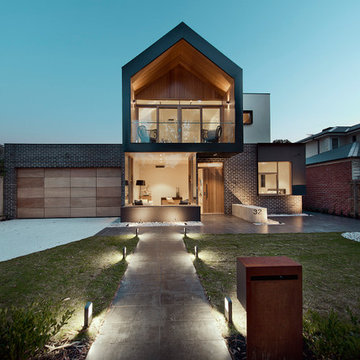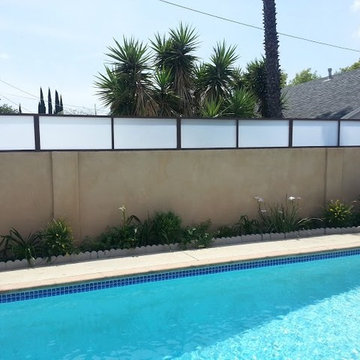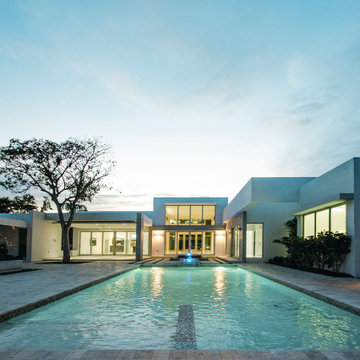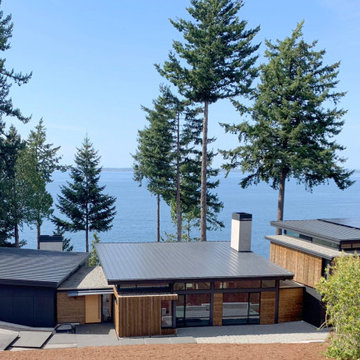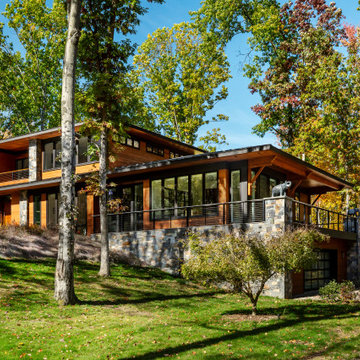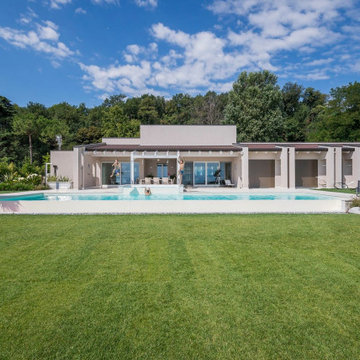Modern Turquoise House Exterior Ideas and Designs
Refine by:
Budget
Sort by:Popular Today
81 - 100 of 1,544 photos
Item 1 of 3

Design ideas for an expansive and beige modern two floor detached house in Other with stone cladding and a metal roof.
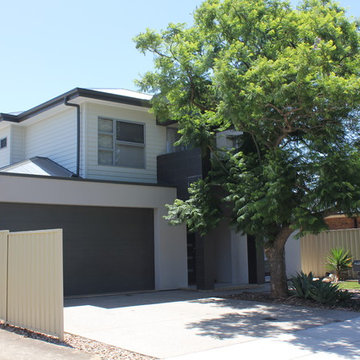
Photo of a medium sized modern two floor detached house in Adelaide with mixed cladding, a metal roof and a hip roof.

South-facing rear of home with cedar and metal siding, wood deck, sun shading trellises and sunroom seen in this photo.
Ken Dahlin
Inspiration for a modern detached house in Milwaukee with metal cladding and a lean-to roof.
Inspiration for a modern detached house in Milwaukee with metal cladding and a lean-to roof.
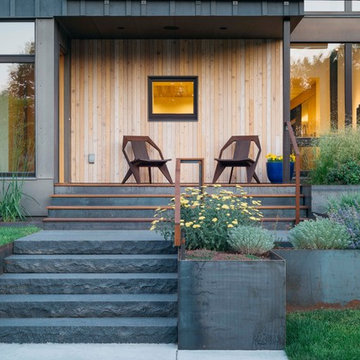
Derik Olsen Photography
Photo of a small modern house exterior in Other.
Photo of a small modern house exterior in Other.
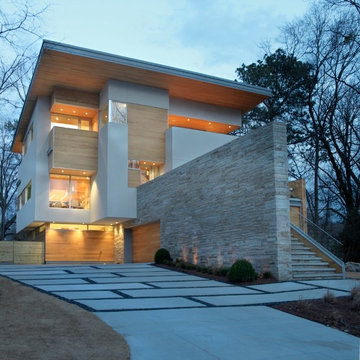
Design ideas for a large and white modern house exterior in Atlanta with three floors, mixed cladding and a flat roof.
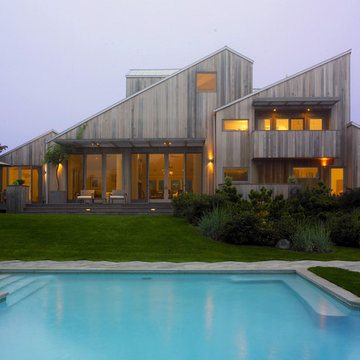
This summer residence was designed to accommodate three generations of a family with growing children. The project became a spacious play between inside and out/private and shared within this beach town retreat. To accommodate the size needs of the family, the existing house was gut-renovated and doubled in size. It went from four bedrooms to eight, plus a garage. The existing house had an awkward collection of sloped and flat roofs that were re-shaped thru adding and subtracting rooms and square footage.
The building shell was transformed into an open, welcoming modern house with tall sliding doors that allow for views through from the front yard to the back yard. Wide windows and glass doors bring light and brightness into the house. At the front of the house, the expansion provides a two story garage wing on one side and a three bedroom family wing on the other. Between the two additions, an entry courtyard is formed. The low deck leads to the main entry door - asymmetrically located to allow sliding doors to sit on the center axis of the main living space. The floor to ceiling sliding doors frame a compact view into the house where the space opens up to a sixteen foot ceiling and opposing ten foot sliding doors leading to the rear deck and pool beyond.
In the backyard, a wide L-shaped deck connects the two private wings and the shared living spaces. The large sliding doors are coordinated with the tall hip-vaulted ceiling to tie the interior rooms to the spacious deck. Wood planters anchor the deck space while a wood slat trellis provides a shaded zone. Wide steps and sloped landscaping bring the deck level gradually down to the pool patio where a wood arbor provides a defined shaded place for dining poolside.
Photographer: Tria Giovan
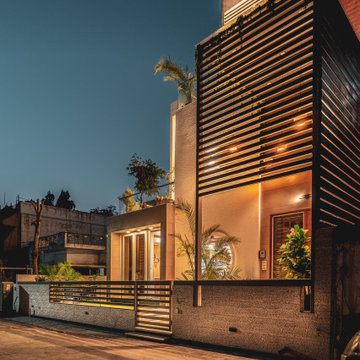
Design ideas for a modern house exterior in Ahmedabad.
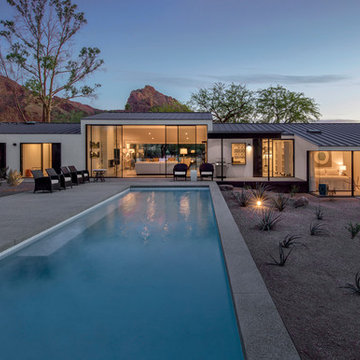
Architecture and Construction by The Construction Zone, LTD.
photo: Bill Timmerman
Modern house exterior in Phoenix.
Modern house exterior in Phoenix.
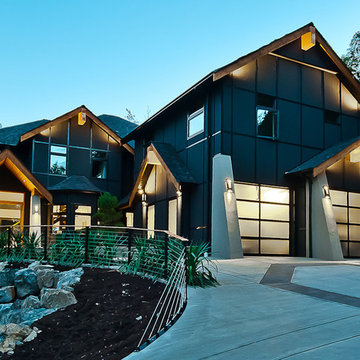
Alair Homes is committed to quality throughout every stage of the building process and in every detail of your new custom home or home renovation. We guarantee superior work because we perform quality assurance checks at every stage of the building process. Before anything is covered up – even before city building inspectors come to your home – we critically examine our work to ensure that it lives up to our extraordinarily high standards.
We are proud of our extraordinary high building standards as well as our renowned customer service. Every Alair Homes custom home comes with a two year national home warranty as well as an Alair Homes guarantee and includes complimentary 3, 6 and 12 month inspections after completion.
During our proprietary construction process every detail is accessible to Alair Homes clients online 24 hours a day to view project details, schedules, sub trade quotes, pricing in order to give Alair Homes clients 100% control over every single item regardless how small.
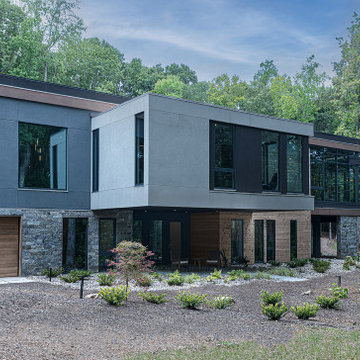
The side view of this modern home in North Carolina shows the wood structure of the post and beam system spanning the entire home. On the right side you can see how a glass façade system envelopes the entire space o the living room. The exterior material palette includes stone, stucco, and cedar wood. You can also see the middle box cantilevering holding the primary bedroom. on the right a balcony terrace cantilevers toward the lake.
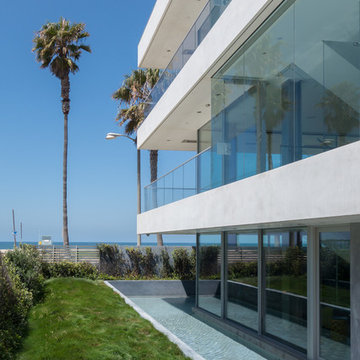
Dan Brunn
This is an example of a large and white modern render house exterior in Los Angeles with three floors.
This is an example of a large and white modern render house exterior in Los Angeles with three floors.
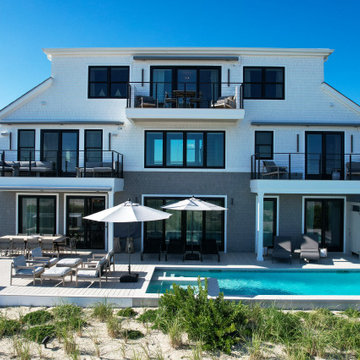
Incorporating a unique blue-chip art collection, this modern Hamptons home was meticulously designed to complement the owners' cherished art collections. The thoughtful design seamlessly integrates tailored storage and entertainment solutions, all while upholding a crisp and sophisticated aesthetic.
The front exterior of the home boasts a neutral palette, creating a timeless and inviting curb appeal. The muted colors harmonize beautifully with the surrounding landscape, welcoming all who approach with a sense of warmth and charm.
---Project completed by New York interior design firm Betty Wasserman Art & Interiors, which serves New York City, as well as across the tri-state area and in The Hamptons.
For more about Betty Wasserman, see here: https://www.bettywasserman.com/
To learn more about this project, see here: https://www.bettywasserman.com/spaces/westhampton-art-centered-oceanfront-home/
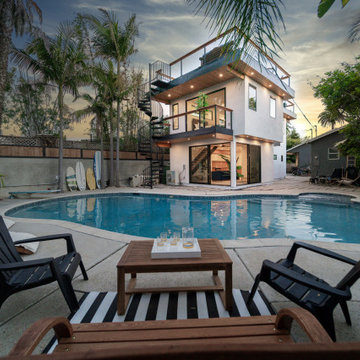
Small and white modern two floor render detached house in Los Angeles with a flat roof and a tiled roof.
Modern Turquoise House Exterior Ideas and Designs
5
