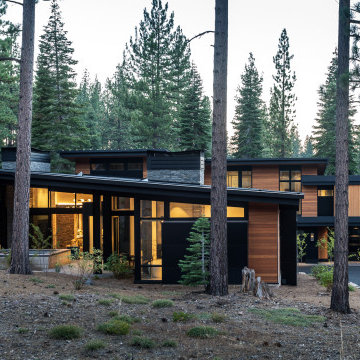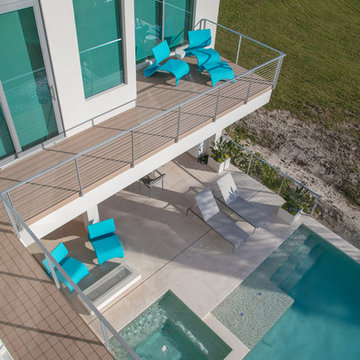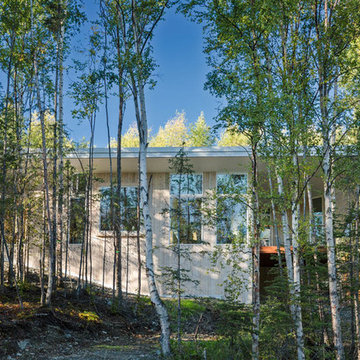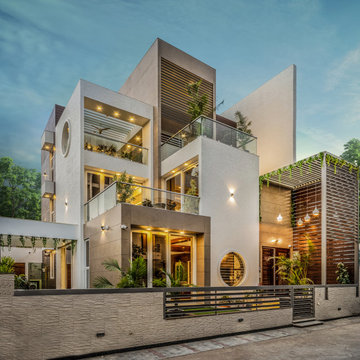Modern Turquoise House Exterior Ideas and Designs
Refine by:
Budget
Sort by:Popular Today
141 - 160 of 1,544 photos
Item 1 of 3
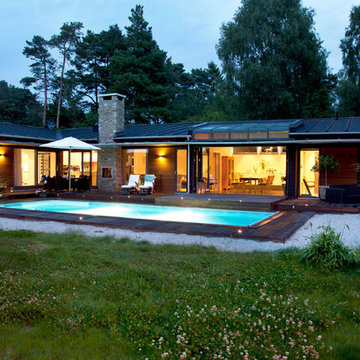
Foto:Ulla Bärg
Black modern bungalow detached house in Malmo with wood cladding and shiplap cladding.
Black modern bungalow detached house in Malmo with wood cladding and shiplap cladding.
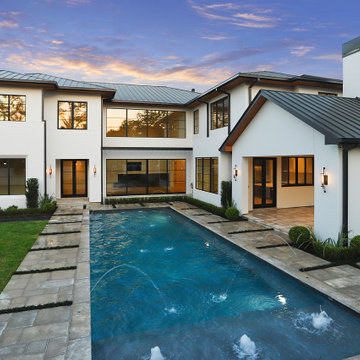
Large modern two floor render detached house in Houston with a hip roof, a metal roof and a grey roof.
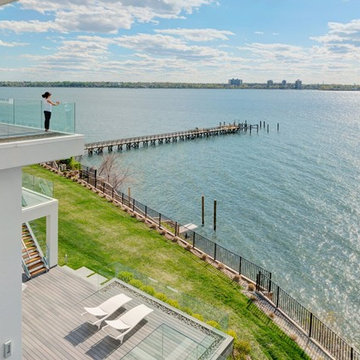
Inspiration for an expansive and white modern two floor render detached house in New York with a flat roof.
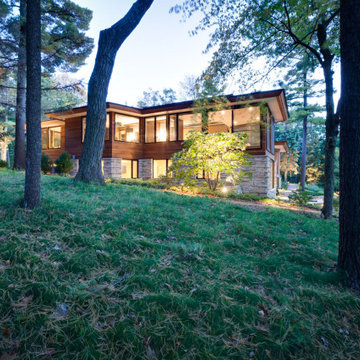
Overview
Chenequa, WI
Size
6,863sf
Services
Architecture, Landscape Architecture
Large and multi-coloured modern two floor detached house in Milwaukee with mixed cladding and a flat roof.
Large and multi-coloured modern two floor detached house in Milwaukee with mixed cladding and a flat roof.
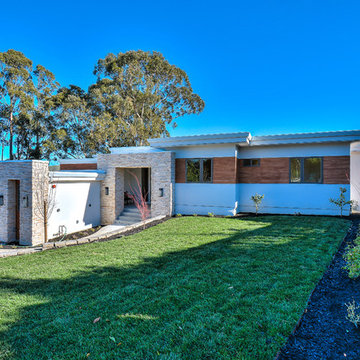
This is an example of a large and white modern two floor detached house in San Francisco with mixed cladding and a flat roof.
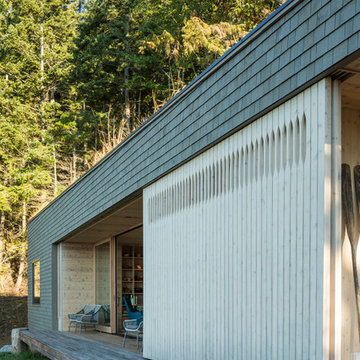
Sean Airhart
Inspiration for a medium sized and gey modern bungalow house exterior in Seattle with wood cladding and a flat roof.
Inspiration for a medium sized and gey modern bungalow house exterior in Seattle with wood cladding and a flat roof.
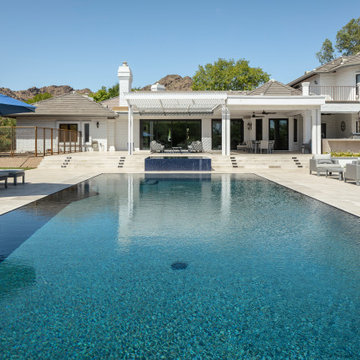
Photo of an expansive and white modern bungalow brick detached house in Phoenix with a pitched roof and a tiled roof.
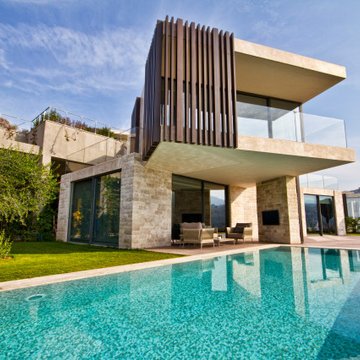
Cladding style, fire rating, fixing, design, style and substance are all topics of discussion banded around the chambers of most Architects and Designers. There is one stand out area of issue, that being vertical fins.
Solid forms of small timbers are unstable and short-lived, whilst large sections are awkward to design, manufacture and of course install.
Technowood have revolutionized the cladding arena and this includes vertical fins. They are simple in design, light weight and easier to install, these attributes save on materials and labour for most projects. Technowood is fabricated in Aluminium and GRP
All Technowood products are finished with real timber…
The colour of real timber is important and Technowood has vast experience in supplying products that match the expectations of the designer. Real wood does vary in terms of grain, texture, colour and Technowood is no different.
There are 7 standard colours and for substantial projects Technowood does offer almost any colour. There are also 6 different wood veneers which and in turn be stained to offer a further choice for your project. Teak, Ash, Oak, Iroko, Beech and Mahogany. There is a preference for Ash where a large variation pattern in the grain is desired. If flat grain appearance is your expectation then Beech or Mahogany should be used.
There are projects where there are many different shaped components from standard cladding to corner pieces, battens and fin arrangements, if using a solid timber then there may be an availability issue of matching timber in the many dimensions. With Technowood everything can match, same batch, same production and guaranteeing your project with the homogenous look you desire. There are fluctuations in colour due to the natural variation of the timber. This is not a defect, it's natural.
Technwood have a showroom in Sky House Design Centre in Amersham, quick access from the Metro line. They also offer CPD presentation during the week direct to your practice… samples and product brochures all also available.
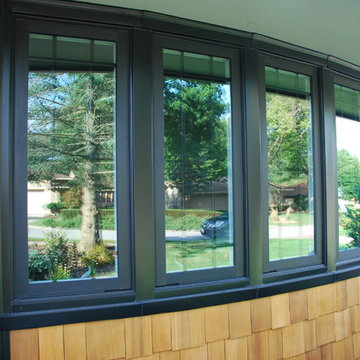
Kelly Baughman
Medium sized and red modern bungalow brick house exterior in Other with a pitched roof.
Medium sized and red modern bungalow brick house exterior in Other with a pitched roof.
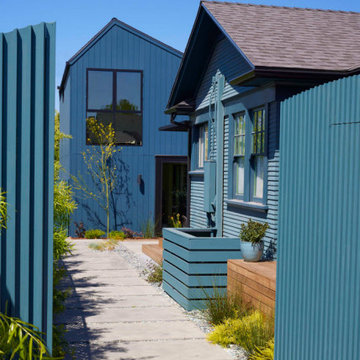
Set in Hancock Park, a historic residential enclave in central Los Angeles, the St. Andrews Accessory Dwelling Unit is designed in concert with an addition to the main house.
Richly colored, V-groove fiber cement panels provide a visual connection between the new two-story ADU and the existing 1916 craftsman bungalow. Yet, the ADU also expresses contemporary features through its distilled sculptural form. Clean lines and simple geometry emphasize the modern gestures while large windows and pocketing glass doors allow for plenty of natural light and connectivity to the exterior, producing a kind of courtyard in relation to the main home.
The compact size required an efficient approach. Downstairs, a kitchenette and living space give definition to an open floor plan. The upper level is reserved for a full bathroom and bedroom with vaulted ceilings. Polished concrete, white oak, and black granite enrich the interiors.
A primary suite addition to the main house blends seamlessly with the original. Hallway arches echo the original craftsman interior, connecting the existing living spaces to the lower addition which opens at ground level to the rear yard.
Together, the ADU, main house, and a newly constructed patio with a steel trellis create an indoor/outdoor ensemble. Warm and inviting project results from the careful balance of historical and contemporary, minimalist and eclectic.
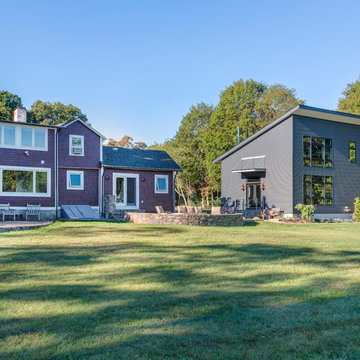
Nat Rea
Medium sized and gey modern two floor house exterior in Providence with metal cladding and a lean-to roof.
Medium sized and gey modern two floor house exterior in Providence with metal cladding and a lean-to roof.
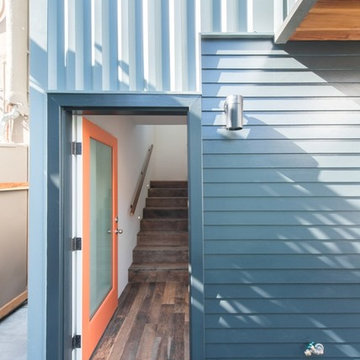
Inspiration for a small and blue modern two floor house exterior in Los Angeles with mixed cladding and a flat roof.
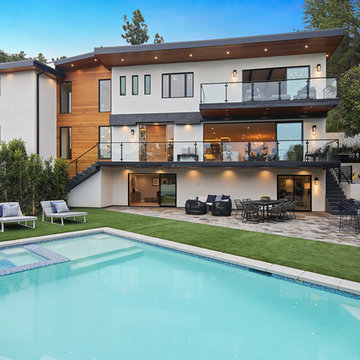
This state of the art home, renovated down to the studs, has an abundance of light, style and edge.
Inspiration for an expansive and white modern detached house in Los Angeles with three floors, mixed cladding and a flat roof.
Inspiration for an expansive and white modern detached house in Los Angeles with three floors, mixed cladding and a flat roof.
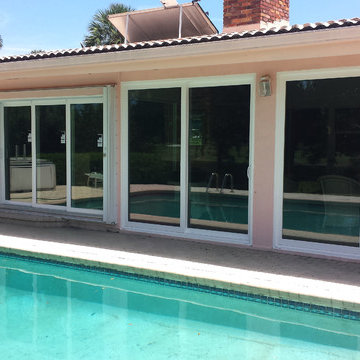
Modern bungalow render detached house in Other with a pink house and a tiled roof.
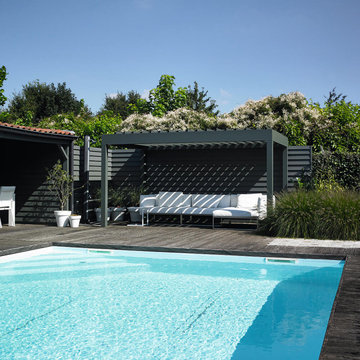
Beautiful and modern motorized sleek pergola for outdoor living spaces.
More details:
https://vantagevu.com/algarve/
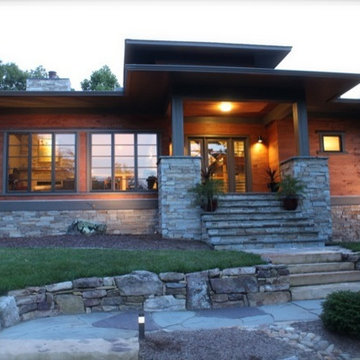
Photo of a medium sized and brown modern two floor house exterior in Other with wood cladding and a hip roof.
Modern Turquoise House Exterior Ideas and Designs
8
