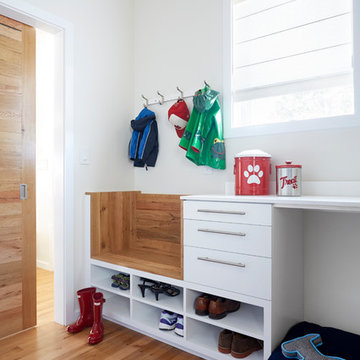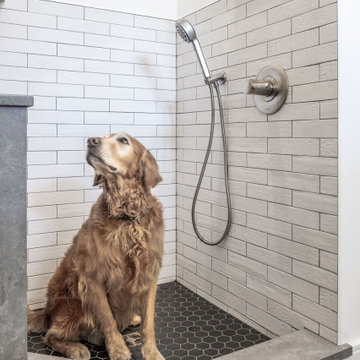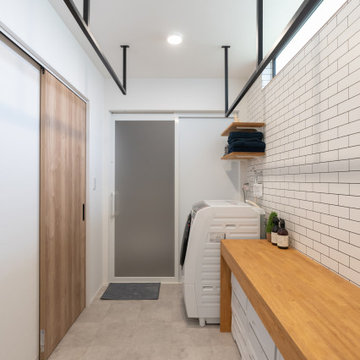Modern Utility Room Ideas and Designs
Refine by:
Budget
Sort by:Popular Today
1 - 20 of 1,312 photos
Item 1 of 3

This is one of the best combination mudroom rooms, laundry and door washes ever! The dog wash has a pair of hinged glass doors with a full shower set up. The dog crate is integrated into the design. The floor tiles feature a swirl pattern that works with the dot tiles in the shower area.
A.J. Brown Photography

Our client needed a creative way to update and utilize this space. We love how it turned out!
Photo of a medium sized modern utility room in Portland with white walls, a stacked washer and dryer and a vaulted ceiling.
Photo of a medium sized modern utility room in Portland with white walls, a stacked washer and dryer and a vaulted ceiling.

Laundry Room with open shelving
Design ideas for a small modern single-wall utility room in Cleveland with a built-in sink, shaker cabinets, white cabinets, white walls, vinyl flooring, a side by side washer and dryer and black floors.
Design ideas for a small modern single-wall utility room in Cleveland with a built-in sink, shaker cabinets, white cabinets, white walls, vinyl flooring, a side by side washer and dryer and black floors.

Caleb Vandermeer
This is an example of a medium sized modern single-wall utility room in Portland with a submerged sink, recessed-panel cabinets, white cabinets, white walls, light hardwood flooring, a stacked washer and dryer, beige floors and white worktops.
This is an example of a medium sized modern single-wall utility room in Portland with a submerged sink, recessed-panel cabinets, white cabinets, white walls, light hardwood flooring, a stacked washer and dryer, beige floors and white worktops.

Photo of a small modern galley utility room in Minneapolis with a built-in sink, shaker cabinets, white cabinets, stainless steel worktops, white walls, slate flooring, a side by side washer and dryer, grey floors and grey worktops.

Kip Dawkins
Photo of a medium sized modern l-shaped utility room in Richmond with a submerged sink, flat-panel cabinets, white cabinets, composite countertops, white walls, medium hardwood flooring and a side by side washer and dryer.
Photo of a medium sized modern l-shaped utility room in Richmond with a submerged sink, flat-panel cabinets, white cabinets, composite countertops, white walls, medium hardwood flooring and a side by side washer and dryer.

Upstairs laundry room finished with gray shaker cabinetry, butcher block countertops, and blu patterned tile.
This is an example of a medium sized modern l-shaped utility room in Charlotte with a submerged sink, shaker cabinets, grey cabinets, wood worktops, white walls, ceramic flooring, a side by side washer and dryer, blue floors and brown worktops.
This is an example of a medium sized modern l-shaped utility room in Charlotte with a submerged sink, shaker cabinets, grey cabinets, wood worktops, white walls, ceramic flooring, a side by side washer and dryer, blue floors and brown worktops.

Dog in the built-in pet wash station in the laundry room.
Photo of a modern utility room in Baltimore with beige splashback, matchstick tiled splashback, white walls and black floors.
Photo of a modern utility room in Baltimore with beige splashback, matchstick tiled splashback, white walls and black floors.

This is a multi-functional space serving as side entrance, mudroom, laundry room and walk-in pantry all within in a footprint of 125 square feet. The mudroom wish list included a coat closet, shoe storage and a bench, as well as hooks for hats, bags, coats, etc. which we located on its own wall. The opposite wall houses the laundry equipment and sink. The front-loading washer and dryer gave us the opportunity for a folding counter above and helps create a more finished look for the room. The sink is tucked in the corner with a faucet that doubles its utility serving chilled carbonated water with the turn of a dial.
The walk-in pantry element of the space is by far the most important for the client. They have a lot of storage needs that could not be completely fulfilled as part of the concurrent kitchen renovation. The function of the pantry had to include a second refrigerator as well as dry food storage and organization for many large serving trays and baskets. To maximize the storage capacity of the small space, we designed the walk-in pantry cabinet in the corner and included deep wall cabinets above following the slope of the ceiling. A library ladder with handrails ensures the upper storage is readily accessible and safe for this older couple to use on a daily basis.
A new herringbone tile floor was selected to add varying shades of grey and beige to compliment the faux wood grain laminate cabinet doors. A new skylight brings in needed natural light to keep the space cheerful and inviting. The cookbook shelf adds personality and a shot of color to the otherwise neutral color scheme that was chosen to visually expand the space.
Storage for all of its uses is neatly hidden in a beautifully designed compact package!

The wash room is always a great place to wash and clean our most loyal friends. If your dog is larger, keeping your wash station on the floor is a smarter idea. You can create more floor space by taking advantage of height by using stack washer/dryer units instead of having side by side machines. Then you’ll have more room to lay out a shower pan that fits your available space and your dog. If you have a small friend, we recommend you to keep the washing station high for your comfort so you will not have lean down. We designed a project for our great friends. You can find practical solutions for your homes with us.

Jenna & Lauren Weiler
This is an example of a medium sized modern l-shaped utility room in Minneapolis with a submerged sink, flat-panel cabinets, grey cabinets, granite worktops, beige walls, laminate floors, a stacked washer and dryer and multi-coloured floors.
This is an example of a medium sized modern l-shaped utility room in Minneapolis with a submerged sink, flat-panel cabinets, grey cabinets, granite worktops, beige walls, laminate floors, a stacked washer and dryer and multi-coloured floors.

Inspiration for a small modern galley utility room in Sydney with a built-in sink, flat-panel cabinets, white cabinets, laminate countertops, grey splashback, ceramic splashback, white walls, porcelain flooring, a side by side washer and dryer and multicoloured worktops.

Design ideas for a medium sized modern u-shaped utility room in Other with an utility sink, shaker cabinets, white cabinets, white walls, vinyl flooring, a side by side washer and dryer and black worktops.

Simply Laundry in the garage
Design ideas for a small modern single-wall utility room in Sunshine Coast with a built-in sink, flat-panel cabinets, white cabinets, composite countertops, white walls, ceramic flooring, a stacked washer and dryer, beige floors and white worktops.
Design ideas for a small modern single-wall utility room in Sunshine Coast with a built-in sink, flat-panel cabinets, white cabinets, composite countertops, white walls, ceramic flooring, a stacked washer and dryer, beige floors and white worktops.

Holy Fern Cove Residence Laundry Room. Construction by Mulligan Construction. Photography by Andrea Calo.
This is an example of a large modern galley utility room in Austin with a submerged sink, shaker cabinets, white cabinets, engineered stone countertops, white walls, ceramic flooring, a side by side washer and dryer, grey floors and grey worktops.
This is an example of a large modern galley utility room in Austin with a submerged sink, shaker cabinets, white cabinets, engineered stone countertops, white walls, ceramic flooring, a side by side washer and dryer, grey floors and grey worktops.

Large modern u-shaped utility room in San Diego with a submerged sink, flat-panel cabinets, light wood cabinets, marble worktops, grey walls, slate flooring, a side by side washer and dryer, grey floors and white worktops.

This is an example of a large modern l-shaped utility room in San Francisco with a submerged sink, recessed-panel cabinets, white cabinets, engineered stone countertops, white walls, porcelain flooring, a stacked washer and dryer, beige floors and white worktops.

after
Photo of a medium sized modern u-shaped utility room in Denver with a belfast sink, shaker cabinets, grey cabinets, wood worktops, grey walls, concrete flooring, a side by side washer and dryer, grey floors and brown worktops.
Photo of a medium sized modern u-shaped utility room in Denver with a belfast sink, shaker cabinets, grey cabinets, wood worktops, grey walls, concrete flooring, a side by side washer and dryer, grey floors and brown worktops.

3帖のランドリールームでは、洗濯して、干して、畳む(アイロンがけ)が一気に完結できます。さらには、ウォークインクローゼットと繋がっているのでハンガーのまま、収納することも可能です。お気に入りポイントは一面に貼ったタイル調のクロス。
Photo of a modern single-wall utility room in Other.
Photo of a modern single-wall utility room in Other.

Despite not having a view of the mountains, the windows of this multi-use laundry/prep room serve an important function by allowing one to keep an eye on the exterior dog-run enclosure. Beneath the window (and near to the dog-washing station) sits a dedicated doggie door for easy, four-legged access.
Custom windows, doors, and hardware designed and furnished by Thermally Broken Steel USA.
Other sources:
Western Hemlock wall and ceiling paneling: reSAWN TIMBER Co.
Modern Utility Room Ideas and Designs
1