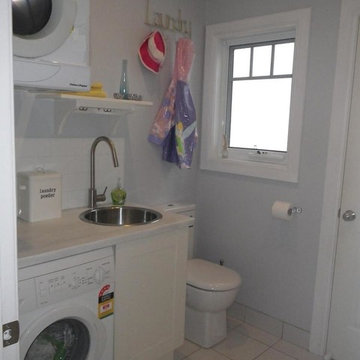Rustic Utility Room Ideas and Designs
Refine by:
Budget
Sort by:Popular Today
1 - 20 of 270 photos
Item 1 of 3

Sanderson Photography, Inc.
This is an example of a medium sized rustic galley utility room in Other with a built-in sink, shaker cabinets, grey cabinets, wood worktops, brown walls, ceramic flooring and a stacked washer and dryer.
This is an example of a medium sized rustic galley utility room in Other with a built-in sink, shaker cabinets, grey cabinets, wood worktops, brown walls, ceramic flooring and a stacked washer and dryer.

Photo of a medium sized rustic single-wall utility room in Atlanta with a submerged sink, flat-panel cabinets, white cabinets, granite worktops, grey walls, dark hardwood flooring, a side by side washer and dryer, brown floors and grey worktops.

Cooper Carras Photography
Entry with mudroom and laundry room all in one. A place to drop wet ski gear, hang it up with dryer mounted behind cedar slats. Boot and glove dryer for wet gear. Colorful bench designed to withstand wet ski gear and wet dogs!
Sustainable design with reused aluminum siding, live edge wood bench seats, Paperstone counter tops and porcelain wood look plank tiles.
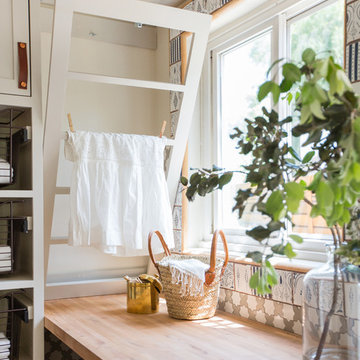
Tessa Neustadt
Medium sized rustic utility room in Los Angeles with shaker cabinets, grey cabinets, wood worktops, white walls, dark hardwood flooring and a stacked washer and dryer.
Medium sized rustic utility room in Los Angeles with shaker cabinets, grey cabinets, wood worktops, white walls, dark hardwood flooring and a stacked washer and dryer.

Todd Myra Photography
Design ideas for a medium sized rustic l-shaped utility room in Minneapolis with a submerged sink, raised-panel cabinets, medium wood cabinets, brown walls, a side by side washer and dryer, brown floors and ceramic flooring.
Design ideas for a medium sized rustic l-shaped utility room in Minneapolis with a submerged sink, raised-panel cabinets, medium wood cabinets, brown walls, a side by side washer and dryer, brown floors and ceramic flooring.
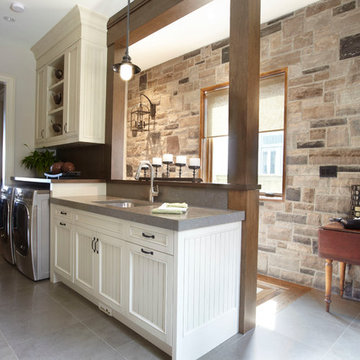
Rustic laundry room.
Photo of a medium sized rustic galley utility room in Toronto with a submerged sink, beige cabinets, beige walls, porcelain flooring, a side by side washer and dryer and recessed-panel cabinets.
Photo of a medium sized rustic galley utility room in Toronto with a submerged sink, beige cabinets, beige walls, porcelain flooring, a side by side washer and dryer and recessed-panel cabinets.

A rustic style mudroom / laundry room in Warrington, Pennsylvania. A lot of times with mudrooms people think they need more square footage, but what they really need is some good space planning.

Photography by Bernard Russo
Expansive rustic galley utility room in Charlotte with a built-in sink, raised-panel cabinets, red cabinets, laminate countertops, beige walls, ceramic flooring and a side by side washer and dryer.
Expansive rustic galley utility room in Charlotte with a built-in sink, raised-panel cabinets, red cabinets, laminate countertops, beige walls, ceramic flooring and a side by side washer and dryer.

This is an example of a medium sized rustic single-wall utility room in St Louis with a submerged sink, shaker cabinets, grey cabinets, marble worktops, beige walls and dark hardwood flooring.

Photo of a medium sized rustic utility room in Orange County with a submerged sink, white cabinets, granite worktops, yellow walls, travertine flooring, beige floors and recessed-panel cabinets.
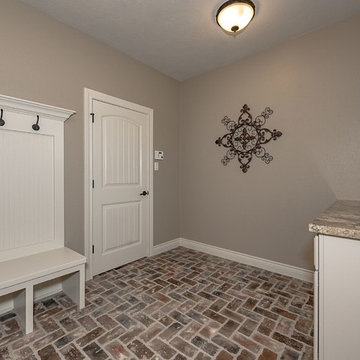
Mud Room Bench with bead board back to match panel on the Cheyenne interior door
This is an example of a medium sized rustic single-wall utility room in Austin with shaker cabinets, white cabinets, granite worktops, beige walls, brick flooring and brown floors.
This is an example of a medium sized rustic single-wall utility room in Austin with shaker cabinets, white cabinets, granite worktops, beige walls, brick flooring and brown floors.
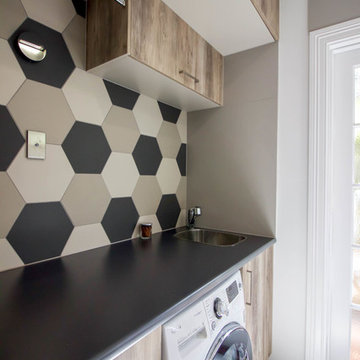
Photo of a medium sized rustic single-wall utility room in Brisbane with a single-bowl sink, flat-panel cabinets, medium wood cabinets, ceramic flooring, a side by side washer and dryer, white floors and grey walls.
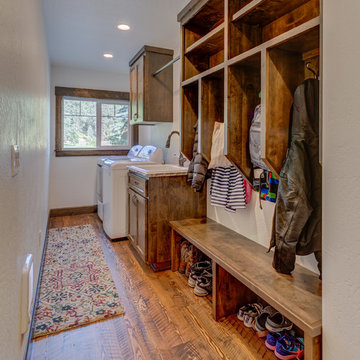
Arne Loren
Inspiration for a small rustic single-wall utility room in Seattle with a built-in sink, shaker cabinets, quartz worktops, white walls, medium hardwood flooring, a side by side washer and dryer and dark wood cabinets.
Inspiration for a small rustic single-wall utility room in Seattle with a built-in sink, shaker cabinets, quartz worktops, white walls, medium hardwood flooring, a side by side washer and dryer and dark wood cabinets.

John Christenson Photographer
Photo of a large rustic u-shaped utility room in San Diego with raised-panel cabinets, soapstone worktops, beige walls, travertine flooring, a side by side washer and dryer, black worktops and beige cabinets.
Photo of a large rustic u-shaped utility room in San Diego with raised-panel cabinets, soapstone worktops, beige walls, travertine flooring, a side by side washer and dryer, black worktops and beige cabinets.
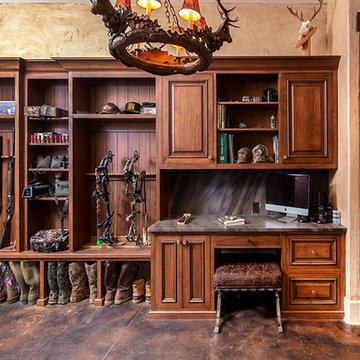
This home and specifically Laundry room were designed to have gun and bow storage, plus space to display animals of the woods. Blending all styles together seamlessly to produce a family hunting lodge that is functional and beautiful!
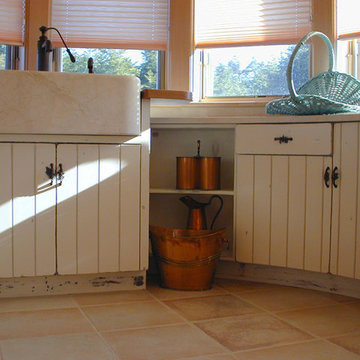
Design ideas for a medium sized rustic utility room in Other with a belfast sink, shaker cabinets, white cabinets, white walls and terracotta flooring.
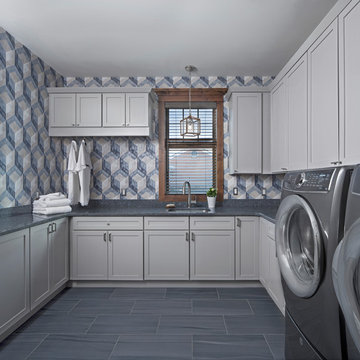
Photo courtesy of Jim McVeigh. Merillat Classic Portrait with Shale. Cambria Quartz countertop in Parys. Photography by Beth Singer.
Rustic u-shaped utility room in Other with a submerged sink, shaker cabinets, white cabinets, blue walls, ceramic flooring, a side by side washer and dryer and blue floors.
Rustic u-shaped utility room in Other with a submerged sink, shaker cabinets, white cabinets, blue walls, ceramic flooring, a side by side washer and dryer and blue floors.

Inspiration for a medium sized rustic galley utility room in Minneapolis with a built-in sink, flat-panel cabinets, medium wood cabinets, engineered stone countertops, porcelain splashback, multi-coloured walls, porcelain flooring, a side by side washer and dryer, grey floors and grey worktops.
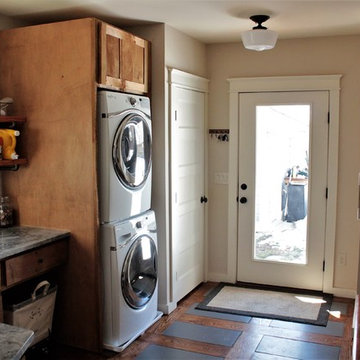
Georgia Del Vecchio
Design ideas for a medium sized rustic l-shaped utility room in New York with a submerged sink, shaker cabinets, light wood cabinets, quartz worktops, beige walls, ceramic flooring and a stacked washer and dryer.
Design ideas for a medium sized rustic l-shaped utility room in New York with a submerged sink, shaker cabinets, light wood cabinets, quartz worktops, beige walls, ceramic flooring and a stacked washer and dryer.
Rustic Utility Room Ideas and Designs
1
