Rustic Utility Room Ideas and Designs
Refine by:
Budget
Sort by:Popular Today
101 - 120 of 266 photos
Item 1 of 3
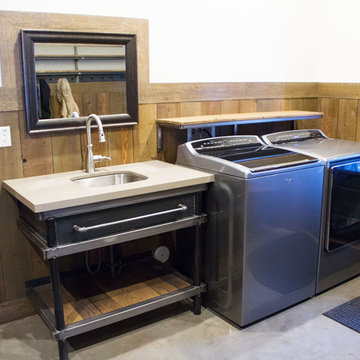
Inspiration for a medium sized rustic galley utility room in Salt Lake City with a submerged sink, open cabinets, granite worktops, white walls, concrete flooring and a side by side washer and dryer.
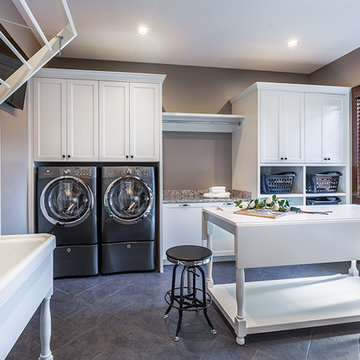
Rustic utility room in Other with an utility sink, white cabinets, engineered stone countertops, grey walls, porcelain flooring and a side by side washer and dryer.
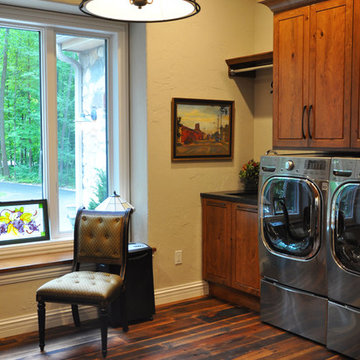
Mindy Schalinske
This is an example of a large rustic utility room in Milwaukee with flat-panel cabinets, medium wood cabinets, beige walls, dark hardwood flooring and a side by side washer and dryer.
This is an example of a large rustic utility room in Milwaukee with flat-panel cabinets, medium wood cabinets, beige walls, dark hardwood flooring and a side by side washer and dryer.
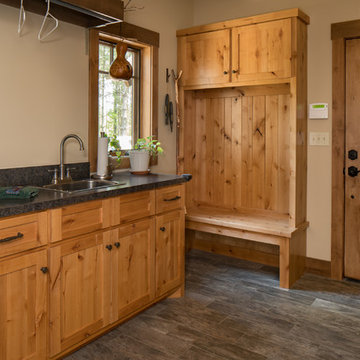
Design ideas for a medium sized rustic single-wall utility room in Other with a built-in sink, shaker cabinets, distressed cabinets, granite worktops, beige walls, laminate floors and grey floors.
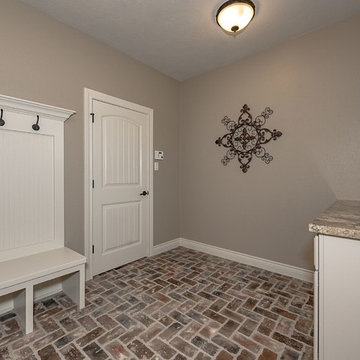
Mud Room Bench with bead board back to match panel on the Cheyenne interior door
This is an example of a medium sized rustic single-wall utility room in Austin with shaker cabinets, white cabinets, granite worktops, beige walls, brick flooring and brown floors.
This is an example of a medium sized rustic single-wall utility room in Austin with shaker cabinets, white cabinets, granite worktops, beige walls, brick flooring and brown floors.
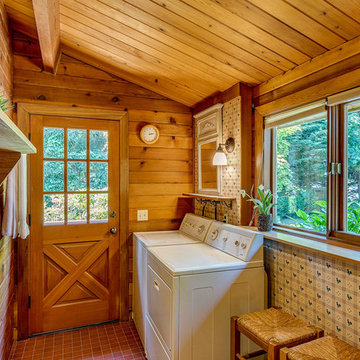
This is an example of a medium sized rustic galley utility room in Seattle with ceramic flooring, a side by side washer and dryer and red floors.
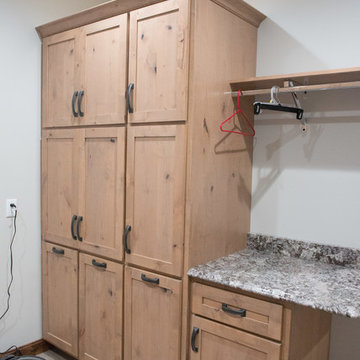
Large pantry unit provides roll out storage with hampers below. Dry hanging area & folding space.
Mandi B Photography
Photo of a large rustic u-shaped utility room in Other with a submerged sink, shaker cabinets, light wood cabinets, granite worktops, white walls, laminate floors, a side by side washer and dryer and multicoloured worktops.
Photo of a large rustic u-shaped utility room in Other with a submerged sink, shaker cabinets, light wood cabinets, granite worktops, white walls, laminate floors, a side by side washer and dryer and multicoloured worktops.
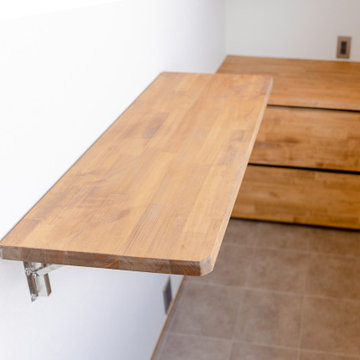
使わない時は台を下すことができます。
This is an example of a rustic l-shaped utility room in Osaka with brown cabinets, wood worktops, white walls, vinyl flooring, grey floors, brown worktops, a wallpapered ceiling and wallpapered walls.
This is an example of a rustic l-shaped utility room in Osaka with brown cabinets, wood worktops, white walls, vinyl flooring, grey floors, brown worktops, a wallpapered ceiling and wallpapered walls.
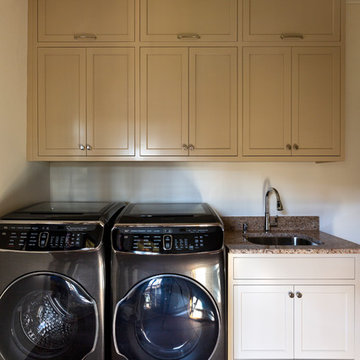
Jim Schmid
Design ideas for a large rustic utility room in Charlotte with grey cabinets, granite worktops, beige walls, ceramic flooring, a stacked washer and dryer and brown floors.
Design ideas for a large rustic utility room in Charlotte with grey cabinets, granite worktops, beige walls, ceramic flooring, a stacked washer and dryer and brown floors.
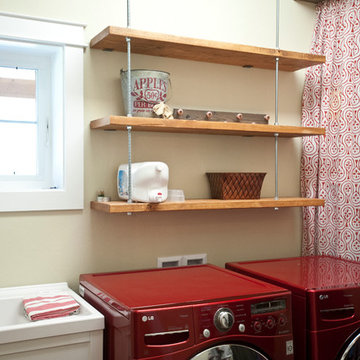
Photos by Lynn Donaldson
* This laundry room is just off the combined front and back door entrance and provides plenty of hanging storage on hooks on the wall. Cheery red washer & dryer create some happiness in this space and the fauc beam and IKEA curtains hide an on-demand water heater and a water filtration system. Threaded suspended shelves are functional and look cool. A Costco utility sink helped keep this room under budget.
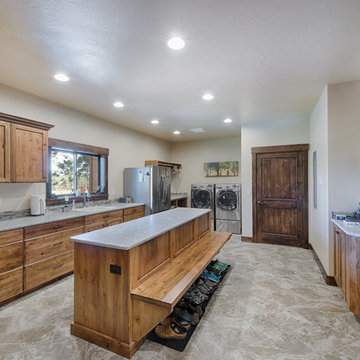
This is an example of a large rustic galley utility room in Boise with an utility sink, shaker cabinets, granite worktops, beige walls, porcelain flooring, a side by side washer and dryer and beige floors.
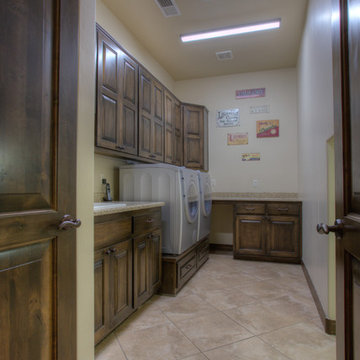
Inspiration for a large rustic l-shaped utility room in Albuquerque with a built-in sink, raised-panel cabinets, dark wood cabinets, laminate countertops, beige walls, ceramic flooring and a side by side washer and dryer.
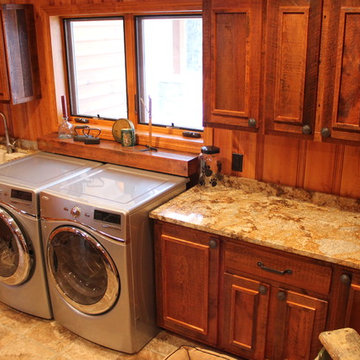
Natalie Jonas
This is an example of a large rustic single-wall utility room in Other with a single-bowl sink, recessed-panel cabinets, granite worktops, travertine flooring, a side by side washer and dryer, dark wood cabinets and brown walls.
This is an example of a large rustic single-wall utility room in Other with a single-bowl sink, recessed-panel cabinets, granite worktops, travertine flooring, a side by side washer and dryer, dark wood cabinets and brown walls.
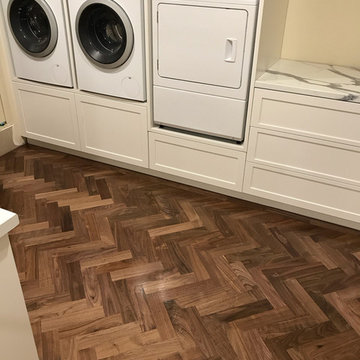
Black Walnut (also referred to as American Walnut) is popular for its distinctive look and dimensional stability, making it very popular for a wide variety of hardwood flooring, herringbone, and parquet floors. Walnut hardwood flooring complements a variety of interior designs and wall treatments.
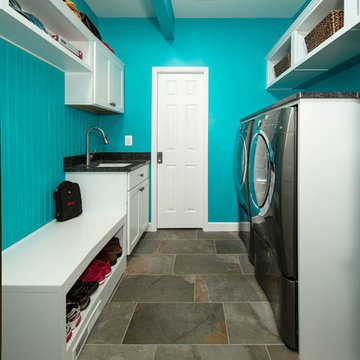
Photography by Greg Hadley
Inspiration for a small rustic galley utility room in DC Metro with a submerged sink, recessed-panel cabinets, white cabinets, granite worktops, blue walls, slate flooring and a side by side washer and dryer.
Inspiration for a small rustic galley utility room in DC Metro with a submerged sink, recessed-panel cabinets, white cabinets, granite worktops, blue walls, slate flooring and a side by side washer and dryer.

This 1960s split-level has a new Mudroom / Laundry Room connecting the new Addition to the existing Garage. The existing home had no direct access from house to garage, so this room serves as primary access for owner, as well as Laundry ad Mudroom, with secondary refrigerator and pantry storage. The washer and dryer fit perfectly below the existing overhang of the split-level above. A laundry chute from the master bath above was added.
Photography by Kmiecik Imagery.

This 1930's cottage update exposed all of the original wood beams in the low ceilings and the new copper pipes. The tiny spaces was brightened and given a modern twist with bright whites and black accents along with this custom tryptic by Lori Delisle. The concrete block foundation wall was painted with concrete paint and stenciled.
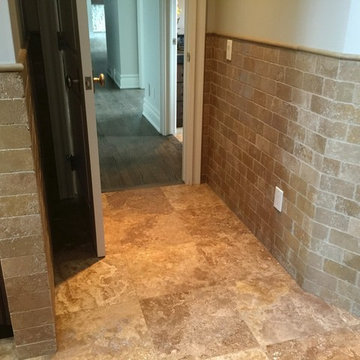
Cochrane Floors & More
The dual purpose back entry/laundry room is complete with a set of wooden lockers and dog station. built to withstand frequent use, the natural travertine subway tiles were added to create wainscotting throughout.
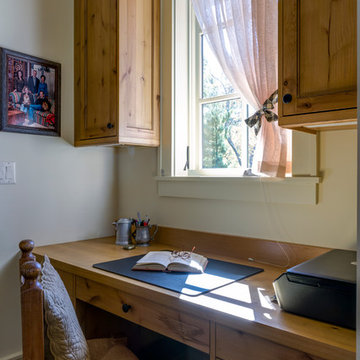
Home Office: Rustic cabinetry in the wife's office and craft room
This is an example of a small rustic galley utility room in Other with recessed-panel cabinets, medium wood cabinets and wood worktops.
This is an example of a small rustic galley utility room in Other with recessed-panel cabinets, medium wood cabinets and wood worktops.
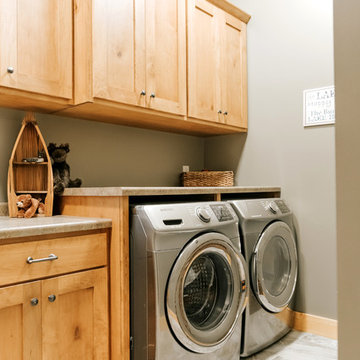
Design ideas for a rustic single-wall utility room in Minneapolis with shaker cabinets, medium wood cabinets, beige walls, a side by side washer and dryer, white floors and beige worktops.
Rustic Utility Room Ideas and Designs
6