Modern Utility Room with Flat-panel Cabinets Ideas and Designs
Refine by:
Budget
Sort by:Popular Today
141 - 160 of 1,798 photos
Item 1 of 3
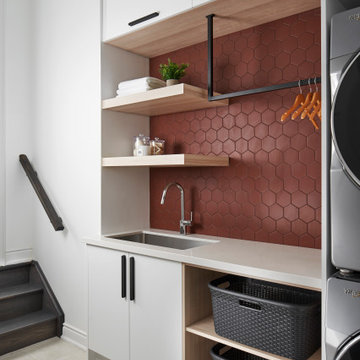
Design ideas for a medium sized modern galley utility room in Toronto with a single-bowl sink, flat-panel cabinets, white cabinets, engineered stone countertops, white walls, a stacked washer and dryer, grey floors and white worktops.
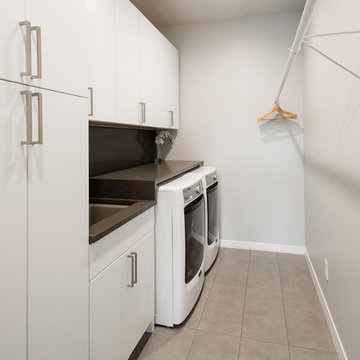
We gave this 1978 home a magnificent modern makeover that the homeowners love! Our designers were able to maintain the great architecture of this home but remove necessary walls, soffits and doors needed to open up the space.
In the living room, we opened up the bar by removing soffits and openings, to now seat 6. The original low brick hearth was replaced with a cool floating concrete hearth from floor to ceiling. The wall that once closed off the kitchen was demoed to 42" counter top height, so that it now opens up to the dining room and entry way. The coat closet opening that once opened up into the entry way was moved around the corner to open up in a less conspicuous place.
The secondary master suite used to have a small stand up shower and a tiny linen closet but now has a large double shower and a walk in closet, all while maintaining the space and sq. ft.in the bedroom. The powder bath off the entry was refinished, soffits removed and finished with a modern accent tile giving it an artistic modern touch
Design/Remodel by Hatfield Builders & Remodelers | Photography by Versatile Imaging
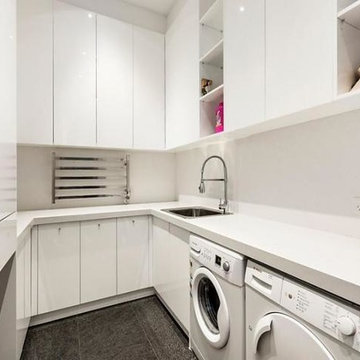
Compact but storage rich laundry with front loading washing machine and dryer under the reconstituted stone benchtops. Three clothes hampers at end for sorting of laundry. Small heated towel rail above for drying small items. Space for small bar fridge for adjacent pool area. Fold out/swivel ironing board above bar fridge space. Broom cupboards, linen storage and plenty of bench for folding and sorting clean laundry.
David Simmons Photography

This is a multi-functional space serving as side entrance, mudroom, laundry room and walk-in pantry all within in a footprint of 125 square feet. The mudroom wish list included a coat closet, shoe storage and a bench, as well as hooks for hats, bags, coats, etc. which we located on its own wall. The opposite wall houses the laundry equipment and sink. The front-loading washer and dryer gave us the opportunity for a folding counter above and helps create a more finished look for the room. The sink is tucked in the corner with a faucet that doubles its utility serving chilled carbonated water with the turn of a dial.
The walk-in pantry element of the space is by far the most important for the client. They have a lot of storage needs that could not be completely fulfilled as part of the concurrent kitchen renovation. The function of the pantry had to include a second refrigerator as well as dry food storage and organization for many large serving trays and baskets. To maximize the storage capacity of the small space, we designed the walk-in pantry cabinet in the corner and included deep wall cabinets above following the slope of the ceiling. A library ladder with handrails ensures the upper storage is readily accessible and safe for this older couple to use on a daily basis.
A new herringbone tile floor was selected to add varying shades of grey and beige to compliment the faux wood grain laminate cabinet doors. A new skylight brings in needed natural light to keep the space cheerful and inviting. The cookbook shelf adds personality and a shot of color to the otherwise neutral color scheme that was chosen to visually expand the space.
Storage for all of its uses is neatly hidden in a beautifully designed compact package!

Photo Credits: Aaron Leitz
This is an example of a medium sized modern single-wall utility room in Portland with an integrated sink, flat-panel cabinets, black cabinets, stainless steel worktops, grey walls, concrete flooring, a side by side washer and dryer and grey floors.
This is an example of a medium sized modern single-wall utility room in Portland with an integrated sink, flat-panel cabinets, black cabinets, stainless steel worktops, grey walls, concrete flooring, a side by side washer and dryer and grey floors.
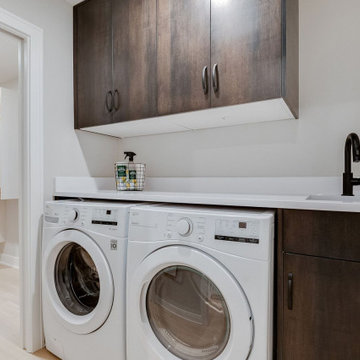
Green living is all over at GreenHalo Builds. From ecofriendly appliances to low flow faucets, we keep sustainability at the forefront of all our designs.

This is an example of a medium sized modern galley separated utility room in Other with a built-in sink, flat-panel cabinets, medium wood cabinets, tile countertops, white splashback, ceramic splashback, grey walls, vinyl flooring, a side by side washer and dryer, grey floors and beige worktops.
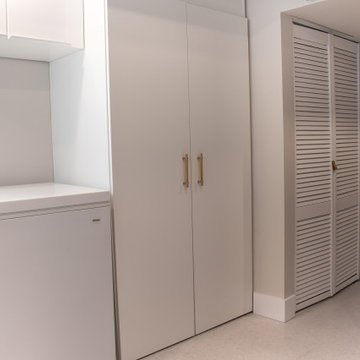
We transformed a separate bathroom and laundry room into a single, cohesive space by removing the load-bearing wall that divided them. The new room features a stunning blend of industrial and modern design elements, including exposed ductwork and wooden beams that add a raw, structural aesthetic. The walls and ceiling are freshly painted in modern, sleek tones, enhancing the room's contemporary feel. The bathroom area boasts a luxurious tub with a built-in niche, while the laundry section includes a functional sink paired with an LED mirror. A convenient folding table and additional storage cabinets provide ample space for laundry tasks and organization, making this renovated room both stylish and highly practical.
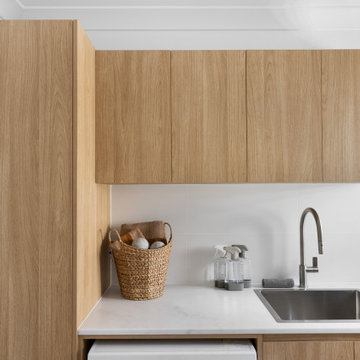
Inspiration for a medium sized modern single-wall separated utility room in Sydney with a built-in sink, flat-panel cabinets, light wood cabinets, white splashback, ceramic splashback, white walls, a side by side washer and dryer, grey floors and white worktops.

Inspiration for a small modern single-wall separated utility room in Philadelphia with a submerged sink, flat-panel cabinets, medium wood cabinets, engineered stone countertops, grey splashback, porcelain splashback, white walls, porcelain flooring, a stacked washer and dryer, grey floors and white worktops.
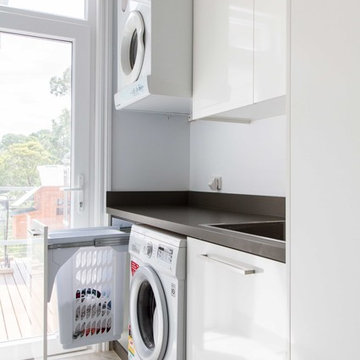
Designer & Photography: Yvonne Menegol
Inspiration for a medium sized modern single-wall separated utility room in Melbourne with a built-in sink, flat-panel cabinets, white cabinets, engineered stone countertops, white walls and a stacked washer and dryer.
Inspiration for a medium sized modern single-wall separated utility room in Melbourne with a built-in sink, flat-panel cabinets, white cabinets, engineered stone countertops, white walls and a stacked washer and dryer.
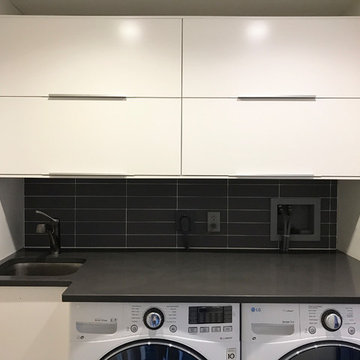
Inspiration for a small modern single-wall utility room in New York with a submerged sink, flat-panel cabinets, white cabinets, engineered stone countertops, grey walls, porcelain flooring and a side by side washer and dryer.
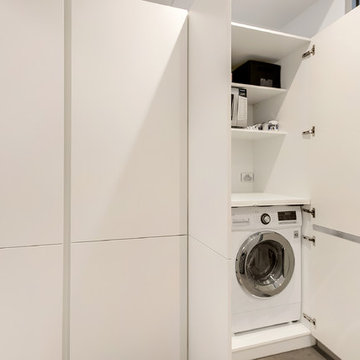
Scavolini, the best selling kitchen in Italy, works on providing solutions for all types of spaces and design trends.
On this case we had to deal with a compact space to integrate all the services for the laundry, kitchen and the living room spaces.
Scavolini's solutions allowed us to integrated all the facilities and keep the beautiful lines and clean style of design.
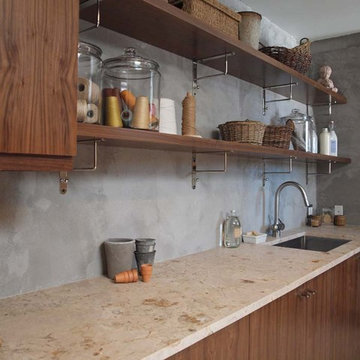
Laundry rooms can be a great place to let your style shine. Just because it’s an everyday workspace, doesn’t mean it needs to be boring and utilitarian. Normandy Designer Kathryn O’Donovan recently completed a Laundry Room for a client in South Barrington that has style as well as functionality. This client was looking to create the Laundry Room of their dreams in their very beautiful and unique modern home.
The home was originally designed by Peter Roesch, who was a protégé of Mies van der Rohe, and has a distinctive modern look. Kathryn’s design goal was to both enhance and soften the home’s modern stylings at the same time.
The room featured a modern cement plaster detail on the walls, which the homeowner wanted to preserve and show off. Open shelving with exposed brackets reinforced the overall industrial look, while the walnut cabinetry and honed limestone countertop introduced warmth to the space.
This happy client has now added more functions to this room than originally thought possible. The space now functions as the gift wrapping center, gardening center, as well as laundry room.
To learn more about Kathryn, visit http://www.normandybuilders.com/kathrynodonovan/
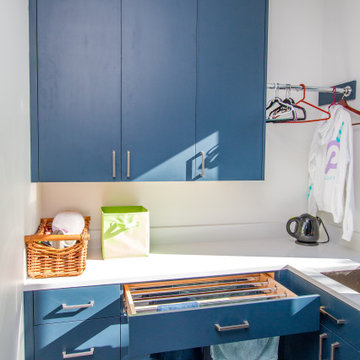
Photo of a medium sized modern galley utility room in Minneapolis with a submerged sink, flat-panel cabinets, blue cabinets, engineered stone countertops, engineered quartz splashback, white walls, a stacked washer and dryer and white worktops.
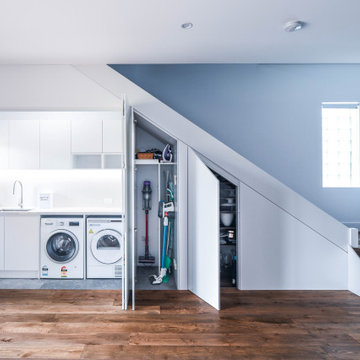
Medium sized modern single-wall separated utility room in Sydney with a submerged sink, flat-panel cabinets, white cabinets, engineered stone countertops, white splashback, ceramic splashback, white walls, medium hardwood flooring, a side by side washer and dryer, brown floors and white worktops.
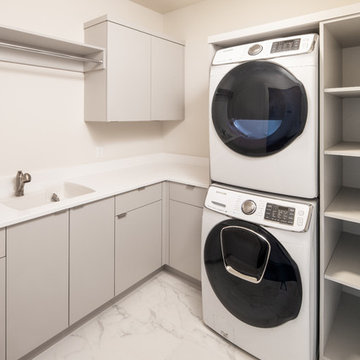
Inspiration for a medium sized modern l-shaped separated utility room in Omaha with a submerged sink, flat-panel cabinets, grey cabinets, composite countertops, white walls, marble flooring, a stacked washer and dryer, white floors and white worktops.

Amy Gritton Photography
Photo of a medium sized modern galley separated utility room in Austin with a submerged sink, flat-panel cabinets, medium wood cabinets, engineered stone countertops, grey walls, porcelain flooring, a side by side washer and dryer, beige floors and white worktops.
Photo of a medium sized modern galley separated utility room in Austin with a submerged sink, flat-panel cabinets, medium wood cabinets, engineered stone countertops, grey walls, porcelain flooring, a side by side washer and dryer, beige floors and white worktops.
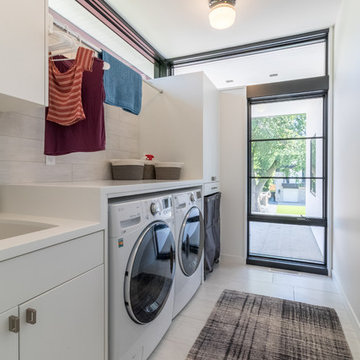
Chase Vogt
Medium sized modern single-wall separated utility room in Minneapolis with a submerged sink, flat-panel cabinets, white cabinets, engineered stone countertops, white walls, porcelain flooring, a side by side washer and dryer and white floors.
Medium sized modern single-wall separated utility room in Minneapolis with a submerged sink, flat-panel cabinets, white cabinets, engineered stone countertops, white walls, porcelain flooring, a side by side washer and dryer and white floors.
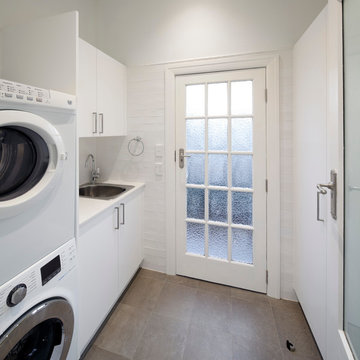
Zeitgeist Photography
This is an example of a modern single-wall separated utility room in Sydney with a built-in sink, flat-panel cabinets, white cabinets, composite countertops, white walls and a stacked washer and dryer.
This is an example of a modern single-wall separated utility room in Sydney with a built-in sink, flat-panel cabinets, white cabinets, composite countertops, white walls and a stacked washer and dryer.
Modern Utility Room with Flat-panel Cabinets Ideas and Designs
8