Modern Utility Room with Raised-panel Cabinets Ideas and Designs
Refine by:
Budget
Sort by:Popular Today
21 - 40 of 90 photos
Item 1 of 3
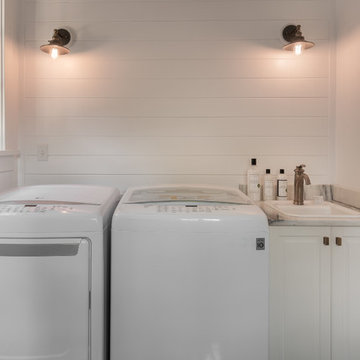
This is an example of a medium sized modern single-wall separated utility room in Tampa with a built-in sink, raised-panel cabinets, white cabinets, marble worktops, white walls and a side by side washer and dryer.
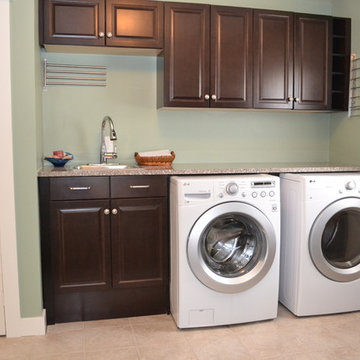
Caliber Contracting
Inspiration for a medium sized modern single-wall separated utility room in Toronto with a built-in sink, raised-panel cabinets, dark wood cabinets, granite worktops, green walls, ceramic flooring and a side by side washer and dryer.
Inspiration for a medium sized modern single-wall separated utility room in Toronto with a built-in sink, raised-panel cabinets, dark wood cabinets, granite worktops, green walls, ceramic flooring and a side by side washer and dryer.
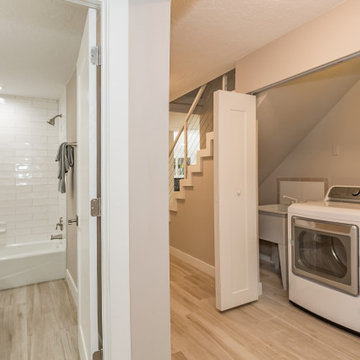
Laundry of an Intracoastal Home in Sarasota, Florida. Design by Doshia Wagner of NonStop Staging. Photography by Christina Cook Lee.
Photo of a small modern single-wall laundry cupboard in Tampa with an utility sink, raised-panel cabinets, white cabinets, porcelain flooring, a side by side washer and dryer and beige floors.
Photo of a small modern single-wall laundry cupboard in Tampa with an utility sink, raised-panel cabinets, white cabinets, porcelain flooring, a side by side washer and dryer and beige floors.
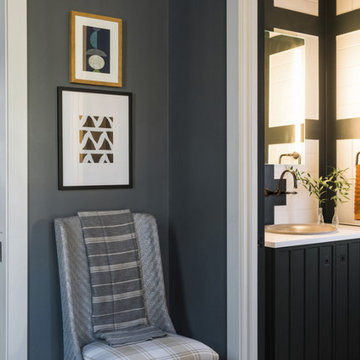
A striking black, white and gray plaid tile sets the tone for this attractive laundry room that combines function and style, with high-efficiency appliances, easy-access storage and lots of counter space.

Inspiration for a small modern single-wall separated utility room in Other with a submerged sink, raised-panel cabinets, grey cabinets, granite worktops, white splashback, tonge and groove splashback, white walls, porcelain flooring, a side by side washer and dryer, grey floors and multicoloured worktops.
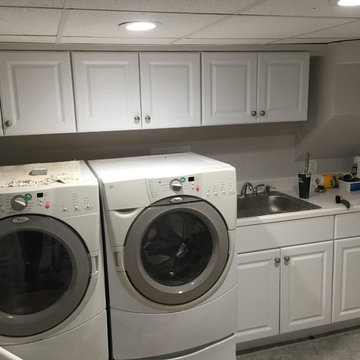
Inspiration for a modern single-wall separated utility room in New York with a built-in sink, raised-panel cabinets, white cabinets, grey walls, a side by side washer and dryer and ceramic flooring.
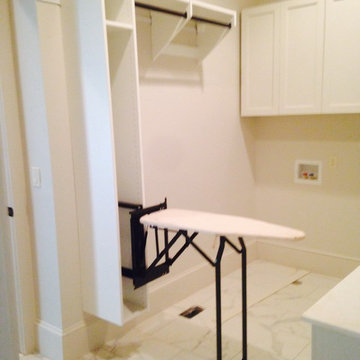
This is an example of a large modern u-shaped separated utility room in Birmingham with raised-panel cabinets, white cabinets and a side by side washer and dryer.
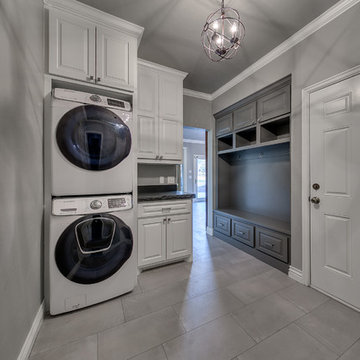
Design ideas for a large modern galley utility room in Oklahoma City with a belfast sink, raised-panel cabinets, white cabinets, quartz worktops, white splashback and glass tiled splashback.
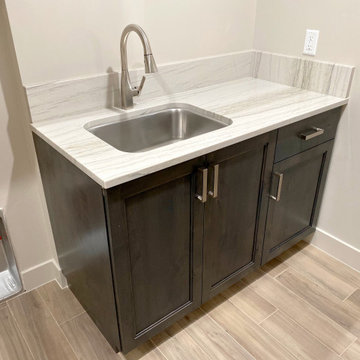
Washer, dryer hookups, extra storage room for the second fridge, storage shelves, clothes drying rod, stainless steel sink, modern brushed nickel fixtures, quartzite countertops, modern brown raised-panel cabinets, large brushed nickel modern drawer pulls and cabinet handles
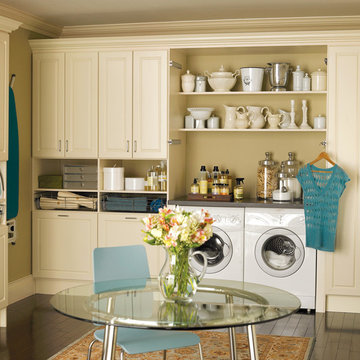
This optimum laundry room area is equipped with custom cabinetry, ample shelving space, and even a pull-out ironing board.
Design ideas for a large modern utility room in Orange County with raised-panel cabinets, white cabinets, beige walls, dark hardwood flooring, a side by side washer and dryer and brown floors.
Design ideas for a large modern utility room in Orange County with raised-panel cabinets, white cabinets, beige walls, dark hardwood flooring, a side by side washer and dryer and brown floors.
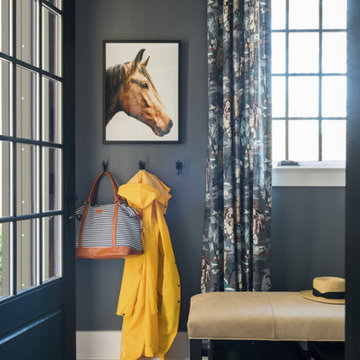
Hooks on the wall offer easy hanging storage for coats and handbags in this simple but well-outfitted mudroom that acts as a portal between the inside of the home and a side entry that leads to the garage.
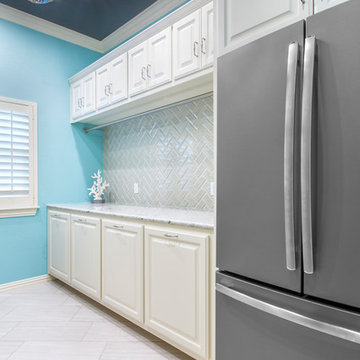
The completed laundry room remodel features a full-sized refrigerator with large storage cabinets above. A long 3 CM Granite counter space was installed extending the length of the wall beside the fridge, perfect for folding and sorting laundry. Below the counter are 4 pull-out laundry baskets for convenient organization. Above the counter is a clothing rack for hanging items and individual cabinets for added storage space.
Photography by Todd Ramsey, Impressia
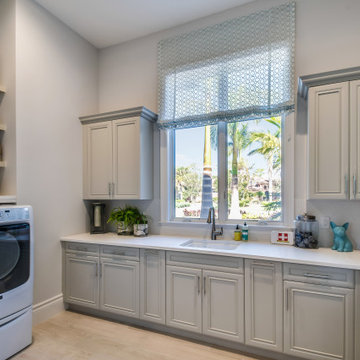
laundry room with plenty of cabinets
Photo of a small modern l-shaped separated utility room in Seattle with a built-in sink, raised-panel cabinets, white cabinets, white walls and a side by side washer and dryer.
Photo of a small modern l-shaped separated utility room in Seattle with a built-in sink, raised-panel cabinets, white cabinets, white walls and a side by side washer and dryer.
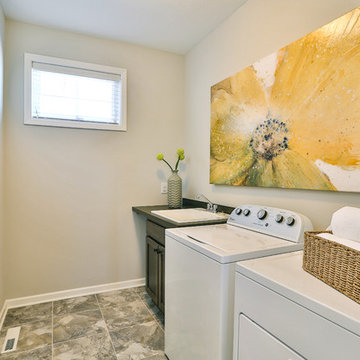
Medium sized modern galley separated utility room in Minneapolis with a built-in sink, raised-panel cabinets, dark wood cabinets, grey walls, vinyl flooring and a side by side washer and dryer.
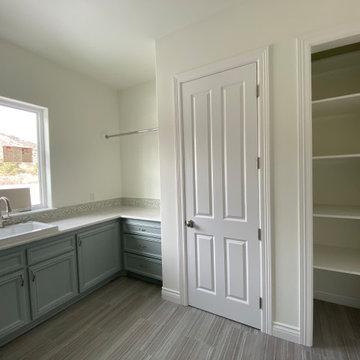
Expansive modern u-shaped separated utility room in Other with a built-in sink, raised-panel cabinets, blue cabinets, engineered stone countertops, white walls, porcelain flooring, a side by side washer and dryer, grey floors and white worktops.
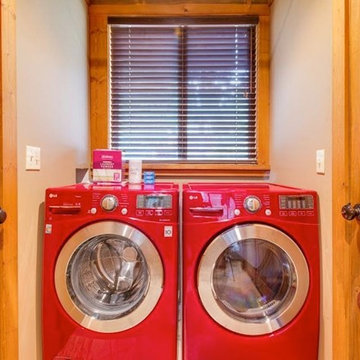
Small laundry room with rustic knotty alder wood and bright red washer and dryer.
Small modern single-wall separated utility room in Minneapolis with raised-panel cabinets, light wood cabinets, beige walls, light hardwood flooring and a side by side washer and dryer.
Small modern single-wall separated utility room in Minneapolis with raised-panel cabinets, light wood cabinets, beige walls, light hardwood flooring and a side by side washer and dryer.
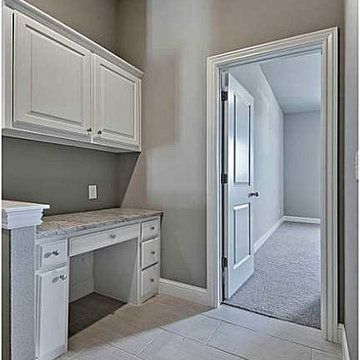
Photo of a medium sized modern single-wall utility room in Other with raised-panel cabinets, white cabinets, granite worktops, grey walls and ceramic flooring.
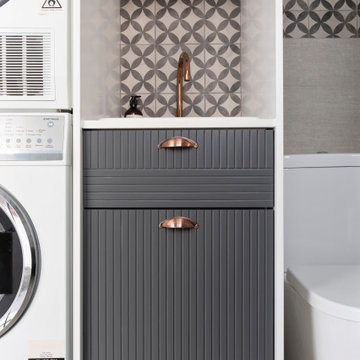
Photo of a medium sized modern utility room in Sydney with raised-panel cabinets, blue cabinets, marble worktops, multi-coloured splashback, cement tile splashback, grey walls, porcelain flooring, a stacked washer and dryer, grey floors and white worktops.
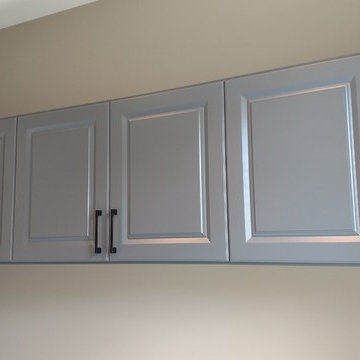
Upper cabinets above a countertop, raised panel door.
This is an example of a large modern single-wall utility room in Other with raised-panel cabinets, grey cabinets, laminate countertops, beige walls, medium hardwood flooring and brown floors.
This is an example of a large modern single-wall utility room in Other with raised-panel cabinets, grey cabinets, laminate countertops, beige walls, medium hardwood flooring and brown floors.
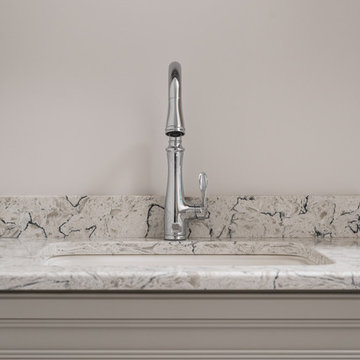
Kohler Bellera Chrome Pulldown Faucet for Laundry
Photo by Kyle Santee Media
Medium sized modern single-wall separated utility room in Raleigh with a submerged sink, raised-panel cabinets, grey cabinets, engineered stone countertops, grey walls and a side by side washer and dryer.
Photo by Kyle Santee Media
Medium sized modern single-wall separated utility room in Raleigh with a submerged sink, raised-panel cabinets, grey cabinets, engineered stone countertops, grey walls and a side by side washer and dryer.
Modern Utility Room with Raised-panel Cabinets Ideas and Designs
2