Modern Utility Room with Wallpapered Walls Ideas and Designs
Refine by:
Budget
Sort by:Popular Today
1 - 20 of 108 photos
Item 1 of 3

This Australian-inspired new construction was a successful collaboration between homeowner, architect, designer and builder. The home features a Henrybuilt kitchen, butler's pantry, private home office, guest suite, master suite, entry foyer with concealed entrances to the powder bathroom and coat closet, hidden play loft, and full front and back landscaping with swimming pool and pool house/ADU.

Medium sized modern l-shaped utility room in Dallas with shaker cabinets, light wood cabinets, grey walls, porcelain flooring, a stacked washer and dryer, grey floors, white worktops and wallpapered walls.

「大和の家2」は、木造・平屋の一戸建て住宅です。
スタイリッシュな木の空間・アウトドアリビングが特徴的な住まいです。
Design ideas for a modern single-wall utility room in Other with open cabinets, white cabinets, wood worktops, white walls, ceramic flooring, a side by side washer and dryer, grey floors, white worktops, a wallpapered ceiling and wallpapered walls.
Design ideas for a modern single-wall utility room in Other with open cabinets, white cabinets, wood worktops, white walls, ceramic flooring, a side by side washer and dryer, grey floors, white worktops, a wallpapered ceiling and wallpapered walls.

Photo of a medium sized modern u-shaped separated utility room in Milwaukee with a submerged sink, flat-panel cabinets, white cabinets, engineered stone countertops, white splashback, cement tile splashback, blue walls, porcelain flooring, a side by side washer and dryer, beige floors, white worktops and wallpapered walls.
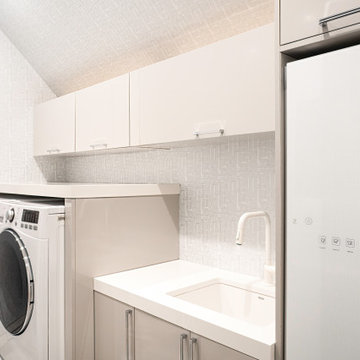
Design ideas for a modern single-wall separated utility room in Charleston with a submerged sink, flat-panel cabinets, engineered stone countertops, multi-coloured walls, a side by side washer and dryer, white worktops and wallpapered walls.

3階にあった水まわりスペースは、効率の良い生活動線を考えて2階に移動。深いブルーのタイルが、程よいアクセントになっている
Photo of a medium sized modern single-wall utility room in Fukuoka with an integrated sink, flat-panel cabinets, grey cabinets, composite countertops, white walls, a stacked washer and dryer, beige floors, white worktops, a wallpapered ceiling and wallpapered walls.
Photo of a medium sized modern single-wall utility room in Fukuoka with an integrated sink, flat-panel cabinets, grey cabinets, composite countertops, white walls, a stacked washer and dryer, beige floors, white worktops, a wallpapered ceiling and wallpapered walls.
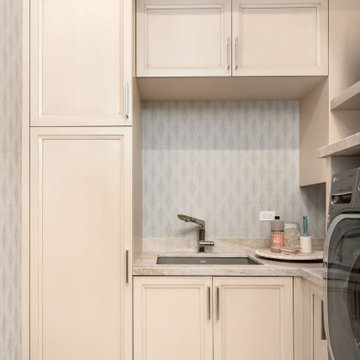
Modern u-shaped utility room in Salt Lake City with a built-in sink, grey walls, a side by side washer and dryer and wallpapered walls.

Medium sized modern single-wall utility room in Detroit with a belfast sink, shaker cabinets, green cabinets, wood worktops, white splashback, cement tile splashback, beige walls, ceramic flooring, a side by side washer and dryer, grey floors, brown worktops and wallpapered walls.
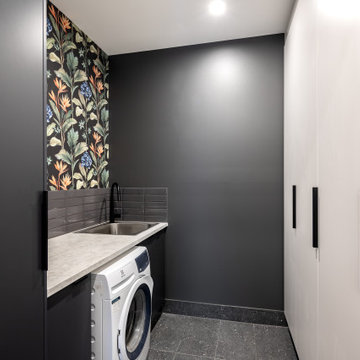
Design ideas for a small modern galley separated utility room in Adelaide with a built-in sink, flat-panel cabinets, white cabinets, black walls, black floors, black worktops and wallpapered walls.
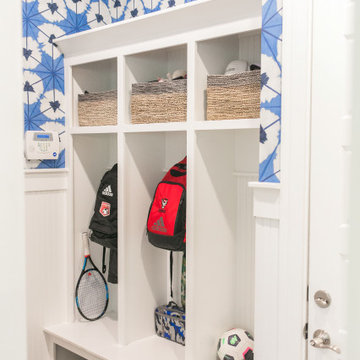
An space otherwise just used as a way to get from point A to point B gets a fun an easy update with colorful and modern wallpaper and a rug built to withstand the wear and tear of two kids and 2 dogs!
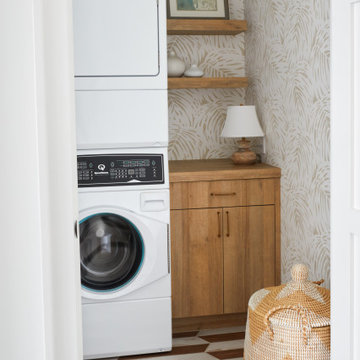
This is an example of a small modern single-wall laundry cupboard in Miami with flat-panel cabinets, medium wood cabinets, wood worktops, beige splashback, beige walls, porcelain flooring, a stacked washer and dryer, beige floors, brown worktops and wallpapered walls.

Photo of a medium sized modern l-shaped separated utility room in Toronto with a single-bowl sink, shaker cabinets, white cabinets, engineered stone countertops, white splashback, porcelain splashback, white walls, medium hardwood flooring, a stacked washer and dryer, brown floors, grey worktops and wallpapered walls.
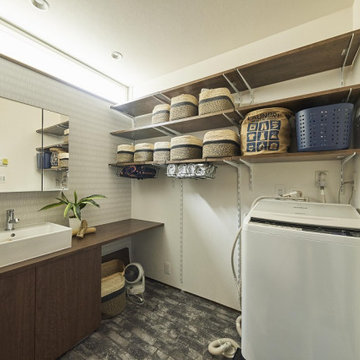
見せる収納を多めに取り入れたデザイン。造作棚板を採用し、可動棚になっているため使い勝手により、変更可能。
見せたくない収納は、洗面台下。
This is an example of a large modern utility room in Tokyo with wood worktops, white walls, vinyl flooring, brown worktops, a wallpapered ceiling and wallpapered walls.
This is an example of a large modern utility room in Tokyo with wood worktops, white walls, vinyl flooring, brown worktops, a wallpapered ceiling and wallpapered walls.
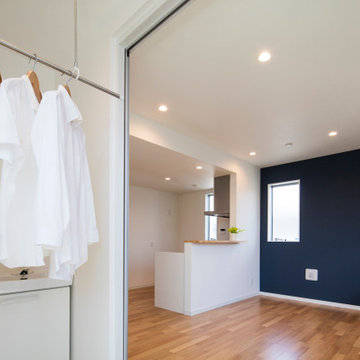
足立区の家 K
収納と洗濯のしやすさにこだわった、テラスハウスです。
株式会社小木野貴光アトリエ一級建築士建築士事務所
https://www.ogino-a.com/
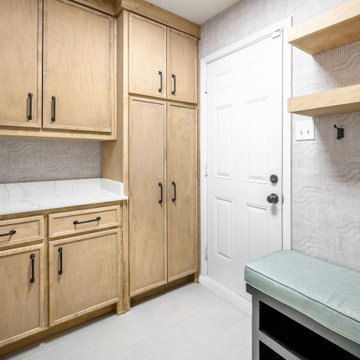
Design ideas for a medium sized modern l-shaped utility room in Dallas with shaker cabinets, light wood cabinets, grey walls, porcelain flooring, a stacked washer and dryer, grey floors, white worktops and wallpapered walls.
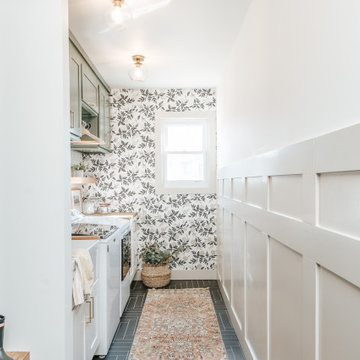
Inspiration for a medium sized modern single-wall utility room in Detroit with a belfast sink, shaker cabinets, green cabinets, wood worktops, white splashback, cement tile splashback, beige walls, ceramic flooring, a side by side washer and dryer, grey floors, brown worktops and wallpapered walls.
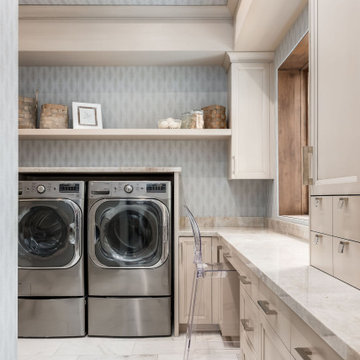
The laundry room of your dreams! The Matterhorn Laundry Room features a built in wrapping station, pull out laundry hamper, sewing station and a sink for hand wash items.
Check out our website to view the rest of our portfolio: www.thecabinetgalleryutah.com
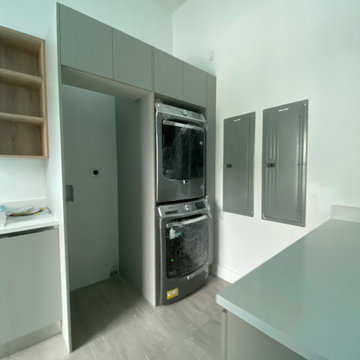
Photo of a large modern single-wall utility room in Miami with white walls, a stacked washer and dryer, grey floors, a single-bowl sink, flat-panel cabinets, grey cabinets, quartz worktops, grey splashback, window splashback, ceramic flooring, white worktops, a drop ceiling and wallpapered walls.
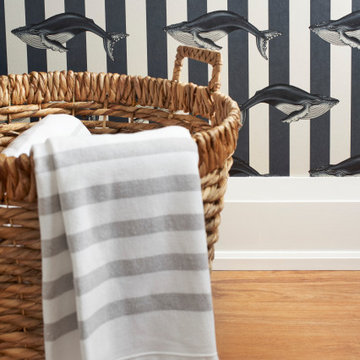
Medium sized modern l-shaped separated utility room in Toronto with a single-bowl sink, shaker cabinets, white cabinets, engineered stone countertops, white splashback, porcelain splashback, white walls, medium hardwood flooring, a stacked washer and dryer, brown floors, grey worktops and wallpapered walls.
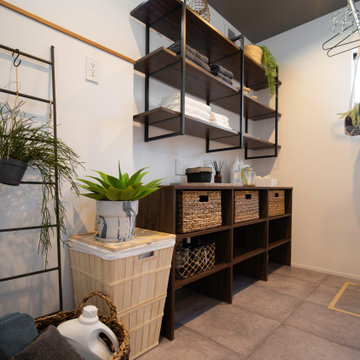
ホテルのように、シンプルに。
ホテルのように、癒しと心地よさを。
でも無理はしない。がんばらない。
どこよりも自分らしくいられる場所に。
Photo of a modern utility room in Other with open cabinets, brown cabinets, grey floors, brown worktops, a wallpapered ceiling and wallpapered walls.
Photo of a modern utility room in Other with open cabinets, brown cabinets, grey floors, brown worktops, a wallpapered ceiling and wallpapered walls.
Modern Utility Room with Wallpapered Walls Ideas and Designs
1